Домашний бар
Сортировать:
Бюджет
Сортировать:Популярное за сегодня
1 - 20 из 262 фото
1 из 3

Стильный дизайн: большой параллельный домашний бар в стиле рустика с столешницей из цинка, паркетным полом среднего тона, коричневым полом, мойкой, фасадами цвета дерева среднего тона и черной столешницей - последний тренд
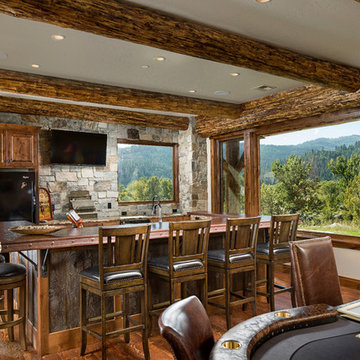
Пример оригинального дизайна: большой прямой домашний бар в стиле рустика с барной стойкой, врезной мойкой, фасадами с выступающей филенкой, темными деревянными фасадами, столешницей из меди, серым фартуком, фартуком из каменной плитки и темным паркетным полом

На фото: параллельный домашний бар среднего размера в стиле рустика с барной стойкой, накладной мойкой, фасадами с выступающей филенкой, темными деревянными фасадами, столешницей из меди, разноцветным фартуком, фартуком из каменной плитки, бетонным полом и коричневым полом
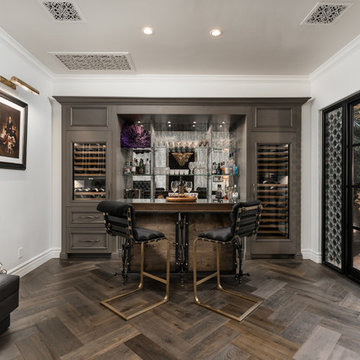
Check out the herringbone floor pattern in this custom home bar! We love the wine fridge, wood flooring, French doors and the wall sconces.
На фото: огромный прямой домашний бар в стиле шебби-шик с барной стойкой, накладной мойкой, стеклянными фасадами, коричневыми фасадами, столешницей из цинка, разноцветным фартуком, зеркальным фартуком, темным паркетным полом, коричневым полом и разноцветной столешницей с
На фото: огромный прямой домашний бар в стиле шебби-шик с барной стойкой, накладной мойкой, стеклянными фасадами, коричневыми фасадами, столешницей из цинка, разноцветным фартуком, зеркальным фартуком, темным паркетным полом, коричневым полом и разноцветной столешницей с
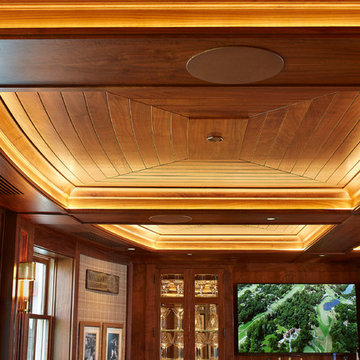
Peter Medilek
Свежая идея для дизайна: угловой домашний бар среднего размера в стиле неоклассика (современная классика) с мойкой, врезной мойкой, фасадами с декоративным кантом, темными деревянными фасадами, столешницей из меди, фартуком из керамической плитки и темным паркетным полом - отличное фото интерьера
Свежая идея для дизайна: угловой домашний бар среднего размера в стиле неоклассика (современная классика) с мойкой, врезной мойкой, фасадами с декоративным кантом, темными деревянными фасадами, столешницей из меди, фартуком из керамической плитки и темным паркетным полом - отличное фото интерьера

Стильный дизайн: большой параллельный домашний бар в стиле лофт с плоскими фасадами, искусственно-состаренными фасадами, столешницей из меди и бетонным полом без раковины - последний тренд
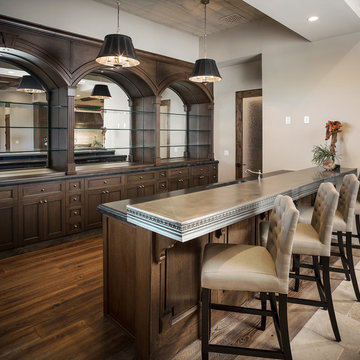
Cantabrica Estates is a private gated community located in North Scottsdale. Spec home available along with build-to-suit and incredible view lots.
For more information contact Vicki Kaplan at Arizona Best Real Estate
Spec Home Built By: LaBlonde Homes
Photography by: Leland Gebhardt
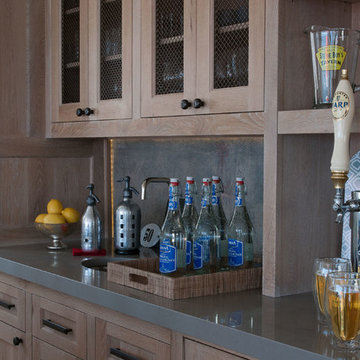
Идея дизайна: большой прямой домашний бар в морском стиле с мойкой, открытыми фасадами, фасадами цвета дерева среднего тона, столешницей из цинка, коричневым фартуком и фартуком из дерева
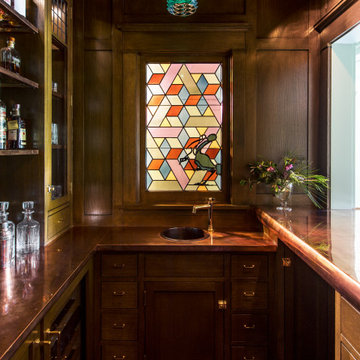
Стильный дизайн: п-образный домашний бар в стиле кантри с барной стойкой, открытыми фасадами, столешницей из меди, паркетным полом среднего тона и коричневым полом - последний тренд

A home office was converted into a full service sports bar. This room has space to seat 20. It has three televisions, a refrigerated wine room, a fireplace and even a secret door. The countertop is zinc, the ceiling tiles are authentic stamped tin. Behind the counter are taps for two kegs, soda machine, custom ice makers, glass chillers and a full professional service bar. There's a cocktail station with integrated drains, refrigeration drawers, and a dedicated dishwasher. Why leave the house?

We love this home bar and living rooms custom built-ins, exposed beams, wood floors, and arched entryways.
Источник вдохновения для домашнего уюта: огромный угловой домашний бар в стиле шебби-шик с барной стойкой, накладной мойкой, открытыми фасадами, черными фасадами, столешницей из цинка, разноцветным фартуком, зеркальным фартуком, паркетным полом среднего тона, коричневым полом и серой столешницей
Источник вдохновения для домашнего уюта: огромный угловой домашний бар в стиле шебби-шик с барной стойкой, накладной мойкой, открытыми фасадами, черными фасадами, столешницей из цинка, разноцветным фартуком, зеркальным фартуком, паркетным полом среднего тона, коричневым полом и серой столешницей
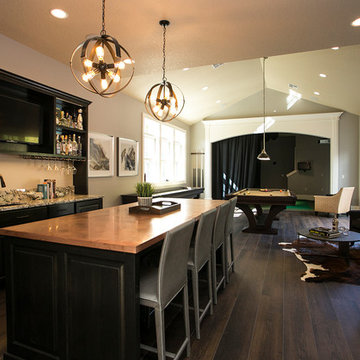
Our team renovated and completely furnished our client’s Tualatin home three years ago and when they planned a move to a much larger home in Lake Oswego, they included ATIID in a major renovation, new addition and furnishings. We first determined the best way to incorporate the furniture we’d recently sourced for every room in their current home, then upgrade new formal and entertaining spaces big time with color and style! In the living room, we looked to custom furnishings, natural textures and a splash of fresh green to create the ultimate family gathering space. Hand painted wallpaper inspired our formal dining room, where bold blue and mixed metals meet warm wood tones and an awe-inspiring chandelier. Wallpaper also added interest in the powder bath, master and guest bedrooms. The most significant change to the home was the addition of the “Play Room” with golf simulator, outdoor living room and swimming pool for decidedly grown-up entertaining. This home is large but the spaces live cozy and welcoming for the family and all their friends!
Photography by Cody Wheeler
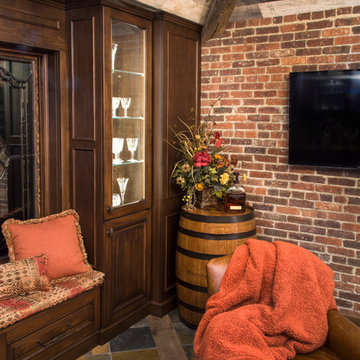
The primary style of this new lounge space could be classified as an American-style pub, with the rustic quality of a prohibition-era speakeasy balanced by the masculine look of a Victorian-era men’s lounge. The wet bar was designed as three casual sections distributed along the two window walls. Custom counters were created by combining antiqued copper on the surface and riveted iron strapping on the edges. The ceiling was opened up, peaking at 12', and the framing was finished with reclaimed wood, converting the vaulted space into a pyramid for a four-walled cathedral ceiling.
Neals Design Remodel
Robin Victor Goetz
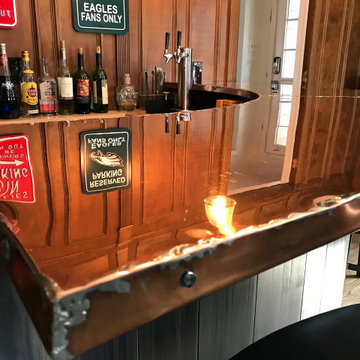
Свежая идея для дизайна: маленький п-образный домашний бар в стиле лофт с барной стойкой, открытыми фасадами, черными фасадами, столешницей из меди, фартуком из дерева, паркетным полом среднего тона и оранжевой столешницей для на участке и в саду - отличное фото интерьера
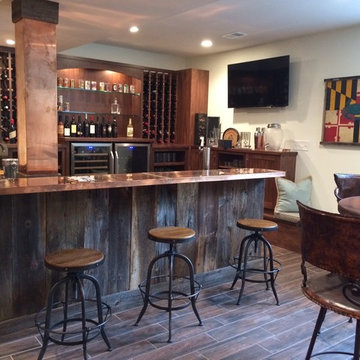
Here is a basement bar in new construction. Homeowner wanted a real sense of place, more like the feel of a bar and not just a family room basement. Natural light windows and a real attention to fabulous construction and design details got them a great space for entertaining.
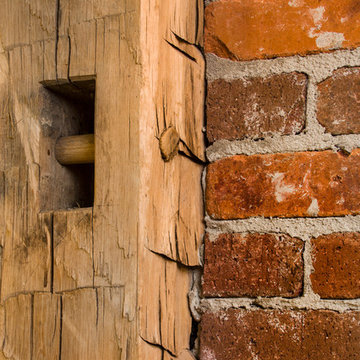
The primary style of this new lounge space could be classified as an American-style pub, with the rustic quality of a prohibition-era speakeasy balanced by the masculine look of a Victorian-era men’s lounge. The wet bar was designed as three casual sections distributed along the two window walls. Custom counters were created by combining antiqued copper on the surface and riveted iron strapping on the edges. The ceiling was opened up, peaking at 12', and the framing was finished with reclaimed wood, converting the vaulted space into a pyramid for a four-walled cathedral ceiling.
Neals Design Remodel
Robin Victor Goetz
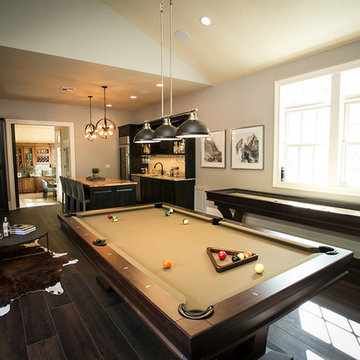
Стильный дизайн: большой домашний бар в стиле неоклассика (современная классика) с барной стойкой, врезной мойкой, фасадами с выступающей филенкой, столешницей из меди и полом из керамогранита - последний тренд
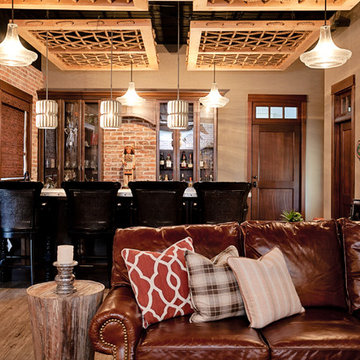
Native House Photography
A place for entertaining and relaxation. Inspired by natural and aviation. This mantuary sets the tone for leaving your worries behind.
Once a boring concrete box, this space now features brick, sandblasted texture, custom rope and wood ceiling treatments and a beautifully crafted bar adorned with a zinc bar top. The bathroom features a custom vanity, inspired by an airplane wing.
What do we love most about this space? The ceiling treatments are the perfect design to hide the exposed industrial ceiling and provide more texture and pattern throughout the space.

When planning this custom residence, the owners had a clear vision – to create an inviting home for their family, with plenty of opportunities to entertain, play, and relax and unwind. They asked for an interior that was approachable and rugged, with an aesthetic that would stand the test of time. Amy Carman Design was tasked with designing all of the millwork, custom cabinetry and interior architecture throughout, including a private theater, lower level bar, game room and a sport court. A materials palette of reclaimed barn wood, gray-washed oak, natural stone, black windows, handmade and vintage-inspired tile, and a mix of white and stained woodwork help set the stage for the furnishings. This down-to-earth vibe carries through to every piece of furniture, artwork, light fixture and textile in the home, creating an overall sense of warmth and authenticity.
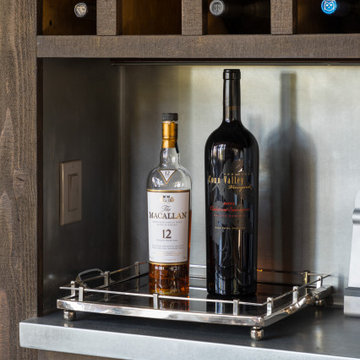
Пример оригинального дизайна: домашний бар в стиле неоклассика (современная классика) с плоскими фасадами, темными деревянными фасадами, столешницей из цинка, серым фартуком, фартуком из металлической плитки и серой столешницей
1