Домашний бар с фасадами любого цвета и столешницей из оникса – фото дизайна интерьера
Сортировать:
Бюджет
Сортировать:Популярное за сегодня
1 - 20 из 268 фото
1 из 3

Stephen Reed Photography
Пример оригинального дизайна: прямой домашний бар среднего размера в классическом стиле с мойкой, врезной мойкой, фасадами с утопленной филенкой, темными деревянными фасадами, столешницей из оникса, коричневым фартуком, фартуком из дерева, паркетным полом среднего тона, коричневым полом и черной столешницей
Пример оригинального дизайна: прямой домашний бар среднего размера в классическом стиле с мойкой, врезной мойкой, фасадами с утопленной филенкой, темными деревянными фасадами, столешницей из оникса, коричневым фартуком, фартуком из дерева, паркетным полом среднего тона, коричневым полом и черной столешницей

На фото: прямой домашний бар среднего размера в современном стиле с плоскими фасадами, светлыми деревянными фасадами, столешницей из оникса, бежевым фартуком, фартуком из мрамора, полом из керамической плитки, серым полом и бежевой столешницей без мойки, раковины

Jeff Dow Photography
Свежая идея для дизайна: параллельный домашний бар среднего размера в стиле рустика с барной стойкой, врезной мойкой, темными деревянными фасадами, столешницей из оникса, серым фартуком, фартуком из металлической плитки, зеленой столешницей, коричневым полом, фасадами с выступающей филенкой и паркетным полом среднего тона - отличное фото интерьера
Свежая идея для дизайна: параллельный домашний бар среднего размера в стиле рустика с барной стойкой, врезной мойкой, темными деревянными фасадами, столешницей из оникса, серым фартуком, фартуком из металлической плитки, зеленой столешницей, коричневым полом, фасадами с выступающей филенкой и паркетным полом среднего тона - отличное фото интерьера

This jewel bar is tacked into an alcove with very little space.
Wood ceiling details play on the drywall soffit layouts and make the bar look like it simply belongs there.
Various design decisions were made in order to make this little bar feel larger and allow to maximize storage. For example, there is no hanging pendants over the illuminated onyx front and the front of the bar was designed with horizontal slats and uplifting illuminated onyx slabs to keep the area open and airy. Storage is completely maximized in this little space and includes full height refrigerated wine storage with more wine storage directly above inside the cabinet. The mirrored backsplash and upper cabinets are tacked away and provide additional liquor storage beyond, but also reflect the are directly in front to offer illusion of more space. As you turn around the corner, there is a cabinet with a linear sink against the wall which not only has an obvious function, but was selected to double as a built in ice through for cooling your favorite drinks.
And of course, you must have drawer storage at your bar for napkins, bar tool set, and other bar essentials. These drawers are cleverly incorporated into the design of the illuminated onyx cube on the right side of the bar without affecting the look of the illuminated part.
Considering the footprint of about 55 SF, this is the best use of space incorporating everything you would possibly need in a bar… and it looks incredible!
Photography: Craig Denis
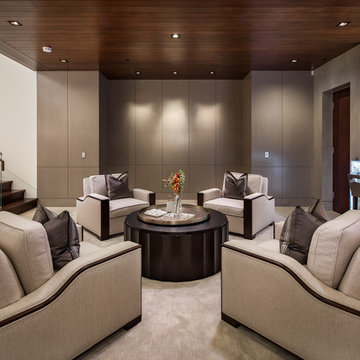
Источник вдохновения для домашнего уюта: угловой домашний бар в современном стиле с барной стойкой, открытыми фасадами, темными деревянными фасадами, столешницей из оникса, бетонным полом и бежевым полом
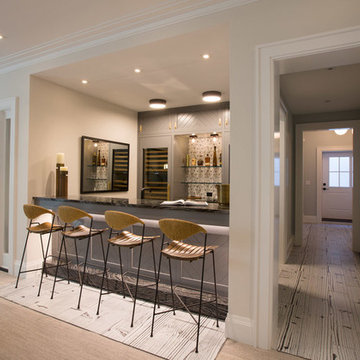
На фото: прямой домашний бар среднего размера в стиле неоклассика (современная классика) с барной стойкой, фасадами с декоративным кантом, серыми фасадами, столешницей из оникса, серым фартуком, фартуком из каменной плитки и ковровым покрытием с

All shelves are made with invisible fixing.
Massive mirror at the back is cut to eliminate any visible joints.
All shelves supplied with led lights to lit up things displayed on shelves

Источник вдохновения для домашнего уюта: параллельный домашний бар среднего размера в современном стиле с барной стойкой, плоскими фасадами, светлыми деревянными фасадами, столешницей из оникса, бежевым фартуком, фартуком из каменной плиты, полом из керамической плитки и бежевым полом

Photos by Dana Hoff
На фото: параллельный домашний бар среднего размера в современном стиле с барной стойкой, врезной мойкой, плоскими фасадами, фасадами цвета дерева среднего тона, столешницей из оникса, бежевым фартуком, фартуком из каменной плитки, паркетным полом среднего тона, коричневым полом и серой столешницей
На фото: параллельный домашний бар среднего размера в современном стиле с барной стойкой, врезной мойкой, плоскими фасадами, фасадами цвета дерева среднего тона, столешницей из оникса, бежевым фартуком, фартуком из каменной плитки, паркетным полом среднего тона, коричневым полом и серой столешницей
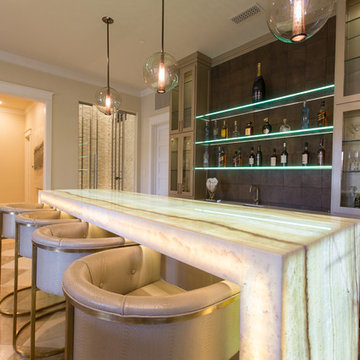
New Season Photography
На фото: большой прямой домашний бар в современном стиле с барной стойкой, врезной мойкой, стеклянными фасадами, бежевыми фасадами, столешницей из оникса, коричневым фартуком и белой столешницей
На фото: большой прямой домашний бар в современном стиле с барной стойкой, врезной мойкой, стеклянными фасадами, бежевыми фасадами, столешницей из оникса, коричневым фартуком и белой столешницей

Northern Michigan summers are best spent on the water. The family can now soak up the best time of the year in their wholly remodeled home on the shore of Lake Charlevoix.
This beachfront infinity retreat offers unobstructed waterfront views from the living room thanks to a luxurious nano door. The wall of glass panes opens end to end to expose the glistening lake and an entrance to the porch. There, you are greeted by a stunning infinity edge pool, an outdoor kitchen, and award-winning landscaping completed by Drost Landscape.
Inside, the home showcases Birchwood craftsmanship throughout. Our family of skilled carpenters built custom tongue and groove siding to adorn the walls. The one of a kind details don’t stop there. The basement displays a nine-foot fireplace designed and built specifically for the home to keep the family warm on chilly Northern Michigan evenings. They can curl up in front of the fire with a warm beverage from their wet bar. The bar features a jaw-dropping blue and tan marble countertop and backsplash. / Photo credit: Phoenix Photographic
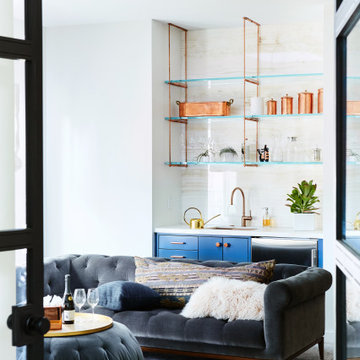
Colin Price Photography
Источник вдохновения для домашнего уюта: маленький прямой домашний бар в современном стиле с мойкой, врезной мойкой, плоскими фасадами, синими фасадами, бежевым фартуком, светлым паркетным полом, столешницей из оникса, фартуком из каменной плиты и бежевой столешницей для на участке и в саду
Источник вдохновения для домашнего уюта: маленький прямой домашний бар в современном стиле с мойкой, врезной мойкой, плоскими фасадами, синими фасадами, бежевым фартуком, светлым паркетным полом, столешницей из оникса, фартуком из каменной плиты и бежевой столешницей для на участке и в саду
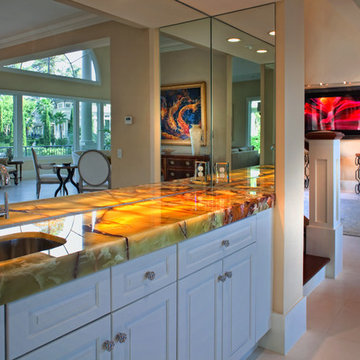
Gorgeous Remodel- We remodeled the 1st Floor of this beautiful water front home in Wexford Plantation, on Hilton Head Island, SC. We added a new pool and spa in the rear of the home overlooking the scenic harbor. The marble, onyx and tile work are incredible!
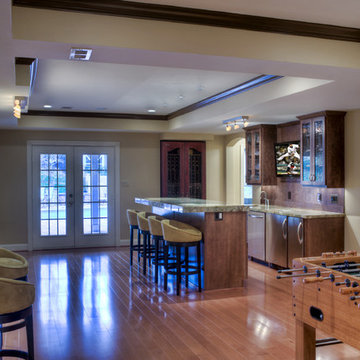
Through efficient use of space, the reworked basement is able to incorporate a bar with seating, a theatre room, and three game tables (pool, foosball, and poker) within a modest floorplan
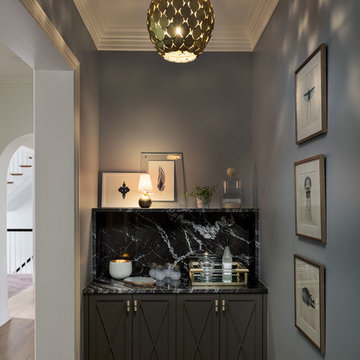
Martin Vecchio Photography
Источник вдохновения для домашнего уюта: домашний бар в стиле неоклассика (современная классика) с серыми фасадами, столешницей из оникса и черным фартуком
Источник вдохновения для домашнего уюта: домашний бар в стиле неоклассика (современная классика) с серыми фасадами, столешницей из оникса и черным фартуком
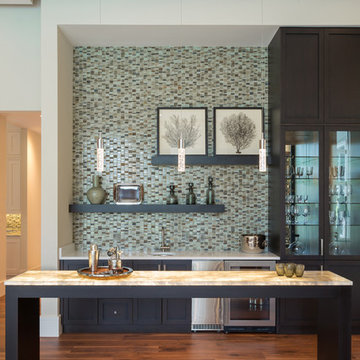
Стильный дизайн: большой прямой домашний бар в современном стиле с мойкой, врезной мойкой, фасадами в стиле шейкер, черными фасадами, столешницей из оникса, разноцветным фартуком, фартуком из плитки мозаики, темным паркетным полом и коричневым полом - последний тренд
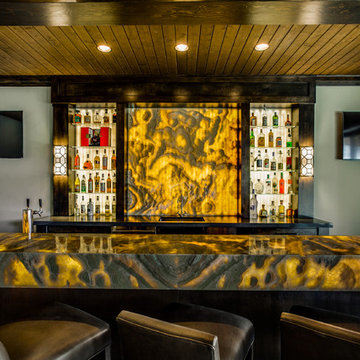
This masculine and modern Onyx Nuvolato marble bar and feature wall is perfect for hosting everything from game-day events to large cocktail parties. The onyx countertops and feature wall are backlit with LED lights to create a warm glow throughout the room. The remnants from this project were fashioned to create a matching backlit fireplace. Open shelving provides storage and display, while a built in tap provides quick access and easy storage for larger bulk items.
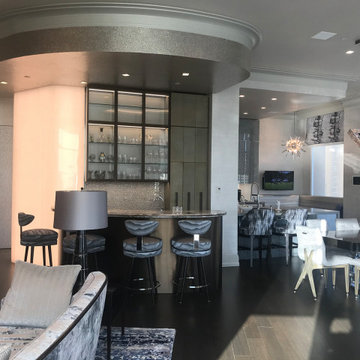
Stunning home bar with unique light column, gemstone counter top, glass door cabinetry, two level counter-top, fancy bar stools. Opens to dining area, living room area.
We built a curved plaster soffit to mimic the curve of the bar. We placed the wall paper on one section of the sheet rock soffit. Creating the curve takes skill and precision. Custom pullouts for alcohol.

The “Rustic Classic” is a 17,000 square foot custom home built for a special client, a famous musician who wanted a home befitting a rockstar. This Langley, B.C. home has every detail you would want on a custom build.
For this home, every room was completed with the highest level of detail and craftsmanship; even though this residence was a huge undertaking, we didn’t take any shortcuts. From the marble counters to the tasteful use of stone walls, we selected each material carefully to create a luxurious, livable environment. The windows were sized and placed to allow for a bright interior, yet they also cultivate a sense of privacy and intimacy within the residence. Large doors and entryways, combined with high ceilings, create an abundance of space.
A home this size is meant to be shared, and has many features intended for visitors, such as an expansive games room with a full-scale bar, a home theatre, and a kitchen shaped to accommodate entertaining. In any of our homes, we can create both spaces intended for company and those intended to be just for the homeowners - we understand that each client has their own needs and priorities.
Our luxury builds combine tasteful elegance and attention to detail, and we are very proud of this remarkable home. Contact us if you would like to set up an appointment to build your next home! Whether you have an idea in mind or need inspiration, you’ll love the results.
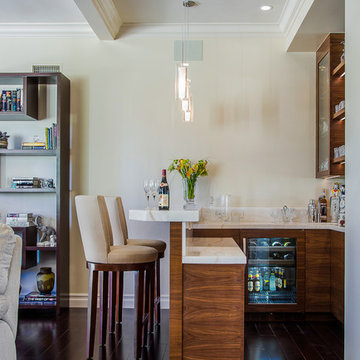
The wood is a flat-cut walnut, run horizontally. The bar was redesigned in the same wood with onyx countertops. The open shelves are embedded with LED lighting.
We also designed a custom walnut display unit for the clients books and collectibles as well as four cocktail table /ottomans that can easily be rearranged to allow for the recliners.
New dark wood floors were installed and a custom wool and silk area rug was designed that ties all the pieces together.
We designed a new coffered ceiling with lighting in each bay. And built out the fireplace with dimensional tile to the ceiling.
The color scheme was kept intentionally monochromatic to show off the different textures with the only color being touches of blue in the pillows and accessories to pick up the art glass.
Домашний бар с фасадами любого цвета и столешницей из оникса – фото дизайна интерьера
1