Домашний бар с стеклянными фасадами и столешницей из меди – фото дизайна интерьера
Сортировать:
Бюджет
Сортировать:Популярное за сегодня
1 - 15 из 15 фото
1 из 3
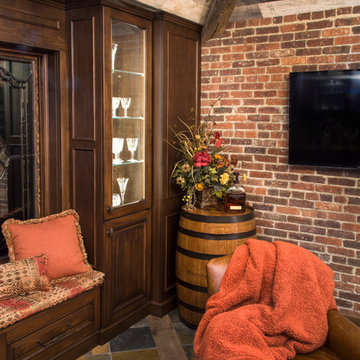
The primary style of this new lounge space could be classified as an American-style pub, with the rustic quality of a prohibition-era speakeasy balanced by the masculine look of a Victorian-era men’s lounge. The wet bar was designed as three casual sections distributed along the two window walls. Custom counters were created by combining antiqued copper on the surface and riveted iron strapping on the edges. The ceiling was opened up, peaking at 12', and the framing was finished with reclaimed wood, converting the vaulted space into a pyramid for a four-walled cathedral ceiling.
Neals Design Remodel
Robin Victor Goetz

Идея дизайна: маленький прямой домашний бар в классическом стиле с мойкой, стеклянными фасадами, белыми фасадами, столешницей из меди, темным паркетным полом, коричневым полом и коричневой столешницей без раковины для на участке и в саду
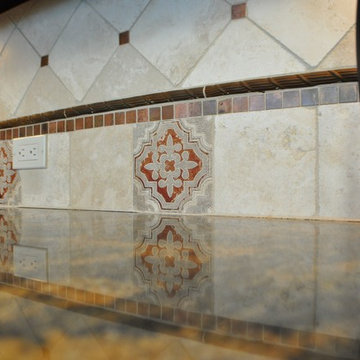
На фото: п-образный домашний бар среднего размера в стиле фьюжн с барной стойкой, стеклянными фасадами, темными деревянными фасадами, столешницей из меди, фартуком из керамической плитки, полом из известняка и бежевым фартуком с
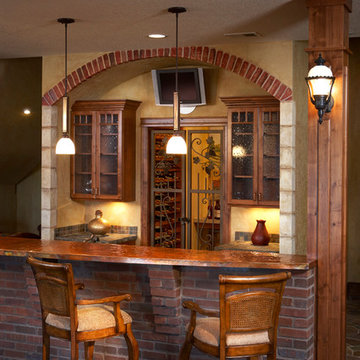
slate floor with thin brick details on wetbar including a copper countertop
На фото: большой прямой домашний бар в стиле кантри с барной стойкой, стеклянными фасадами, темными деревянными фасадами, столешницей из меди, разноцветным фартуком, фартуком из каменной плитки, полом из сланца и разноцветным полом с
На фото: большой прямой домашний бар в стиле кантри с барной стойкой, стеклянными фасадами, темными деревянными фасадами, столешницей из меди, разноцветным фартуком, фартуком из каменной плитки, полом из сланца и разноцветным полом с
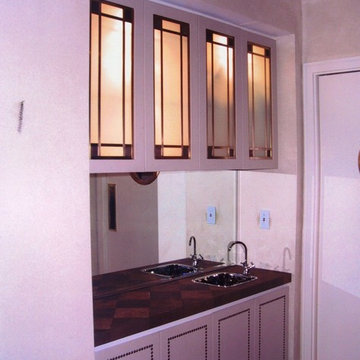
A wet bar is tucked into a recess near the dining room. It features bronze and sandblasted glass upper cabinets paired with leather fronted base cabinets and a unique bronze mesh countertop.
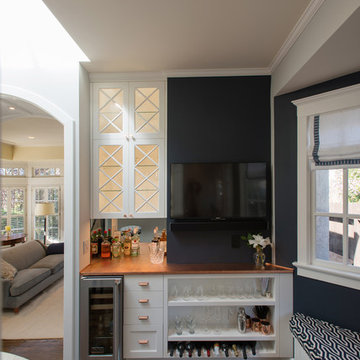
Indivar Sivanathan
Пример оригинального дизайна: маленький домашний бар в классическом стиле с стеклянными фасадами, белыми фасадами, столешницей из меди, зеркальным фартуком и темным паркетным полом для на участке и в саду
Пример оригинального дизайна: маленький домашний бар в классическом стиле с стеклянными фасадами, белыми фасадами, столешницей из меди, зеркальным фартуком и темным паркетным полом для на участке и в саду
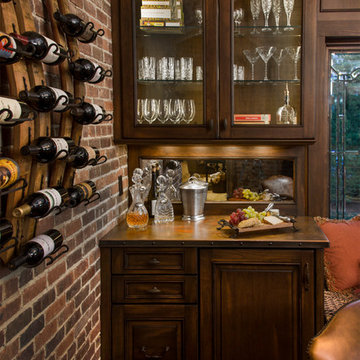
The primary style of this new lounge space could be classified as an American-style pub, with the rustic quality of a prohibition-era speakeasy balanced by the masculine look of a Victorian-era men’s lounge. The wet bar was designed as three casual sections distributed along the two window walls. Custom counters were created by combining antiqued copper on the surface and riveted iron strapping on the edges. The ceiling was opened up, peaking at 12', and the framing was finished with reclaimed wood, converting the vaulted space into a pyramid for a four-walled cathedral ceiling.
Neals Design Remodel
Robin Victor Goetz
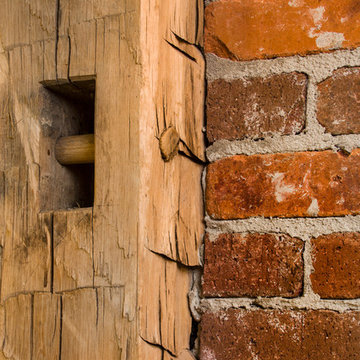
The primary style of this new lounge space could be classified as an American-style pub, with the rustic quality of a prohibition-era speakeasy balanced by the masculine look of a Victorian-era men’s lounge. The wet bar was designed as three casual sections distributed along the two window walls. Custom counters were created by combining antiqued copper on the surface and riveted iron strapping on the edges. The ceiling was opened up, peaking at 12', and the framing was finished with reclaimed wood, converting the vaulted space into a pyramid for a four-walled cathedral ceiling.
Neals Design Remodel
Robin Victor Goetz

The primary style of this new lounge space could be classified as an American-style pub, with the rustic quality of a prohibition-era speakeasy balanced by the masculine look of a Victorian-era men’s lounge. The wet bar was designed as three casual sections distributed along the two window walls. Custom counters were created by combining antiqued copper on the surface and riveted iron strapping on the edges. The ceiling was opened up, peaking at 12', and the framing was finished with reclaimed wood, converting the vaulted space into a pyramid for a four-walled cathedral ceiling.
Neals Design Remodel
Robin Victor Goetz
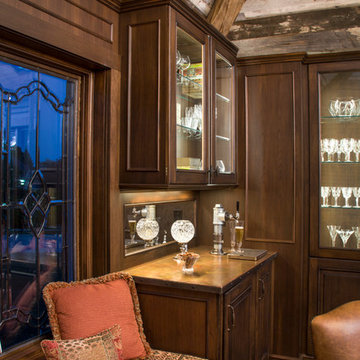
The primary style of this new lounge space could be classified as an American-style pub, with the rustic quality of a prohibition-era speakeasy balanced by the masculine look of a Victorian-era men’s lounge. The wet bar was designed as three casual sections distributed along the two window walls. Custom counters were created by combining antiqued copper on the surface and riveted iron strapping on the edges. The ceiling was opened up, peaking at 12', and the framing was finished with reclaimed wood, converting the vaulted space into a pyramid for a four-walled cathedral ceiling.
Neals Design Remodel
Robin Victor Goetz
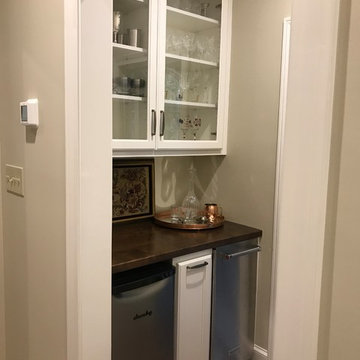
Свежая идея для дизайна: маленький прямой домашний бар в классическом стиле с мойкой, стеклянными фасадами, белыми фасадами, столешницей из меди, темным паркетным полом, коричневым полом и коричневой столешницей без раковины для на участке и в саду - отличное фото интерьера
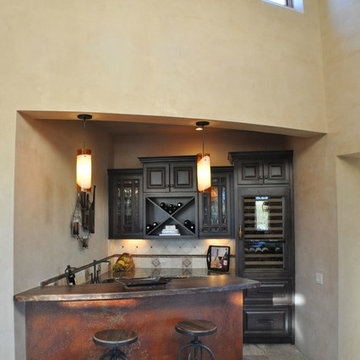
На фото: п-образный домашний бар в стиле фьюжн с барной стойкой, стеклянными фасадами, темными деревянными фасадами, столешницей из меди, фартуком из керамической плитки и полом из известняка
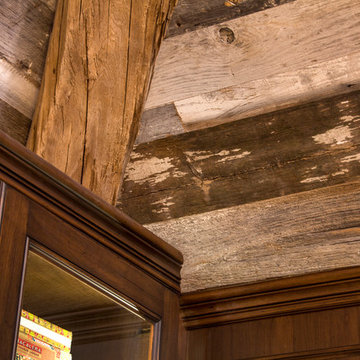
The primary style of this new lounge space could be classified as an American-style pub, with the rustic quality of a prohibition-era speakeasy balanced by the masculine look of a Victorian-era men’s lounge. The wet bar was designed as three casual sections distributed along the two window walls. Custom counters were created by combining antiqued copper on the surface and riveted iron strapping on the edges. The ceiling was opened up, peaking at 12', and the framing was finished with reclaimed wood, converting the vaulted space into a pyramid for a four-walled cathedral ceiling.
Neals Design Remodel
Robin Victor Goetz
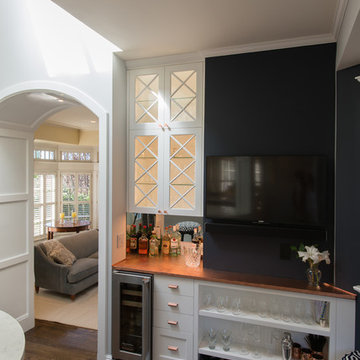
Indivar Sivanathan
Источник вдохновения для домашнего уюта: маленький домашний бар в классическом стиле с стеклянными фасадами, белыми фасадами, столешницей из меди, зеркальным фартуком и темным паркетным полом для на участке и в саду
Источник вдохновения для домашнего уюта: маленький домашний бар в классическом стиле с стеклянными фасадами, белыми фасадами, столешницей из меди, зеркальным фартуком и темным паркетным полом для на участке и в саду
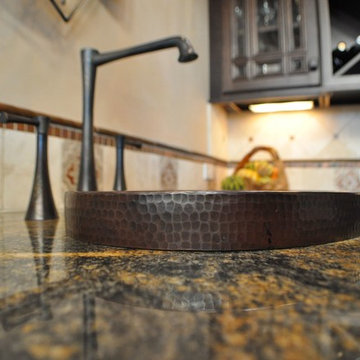
На фото: п-образный домашний бар среднего размера в стиле фьюжн с барной стойкой, стеклянными фасадами, темными деревянными фасадами, столешницей из меди, фартуком из керамической плитки, полом из известняка, накладной мойкой и бежевым фартуком с
Домашний бар с стеклянными фасадами и столешницей из меди – фото дизайна интерьера
1