Домашний бар с стеклянными фасадами и синими фасадами – фото дизайна интерьера
Сортировать:
Бюджет
Сортировать:Популярное за сегодня
1 - 20 из 105 фото
1 из 3

Cynthia Lynn
Пример оригинального дизайна: большой прямой домашний бар в стиле неоклассика (современная классика) с мойкой, стеклянными фасадами, синими фасадами, столешницей из кварцевого агломерата, темным паркетным полом, коричневым полом и белой столешницей
Пример оригинального дизайна: большой прямой домашний бар в стиле неоклассика (современная классика) с мойкой, стеклянными фасадами, синими фасадами, столешницей из кварцевого агломерата, темным паркетным полом, коричневым полом и белой столешницей
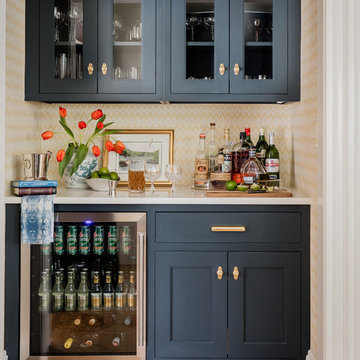
На фото: прямой домашний бар в стиле неоклассика (современная классика) с стеклянными фасадами, синими фасадами, разноцветным полом и белой столешницей без раковины

The homeowner felt closed-in with a small entry to the kitchen which blocked off all visual and audio connections to the rest of the first floor. The small and unimportant entry to the kitchen created a bottleneck of circulation between rooms. Our goal was to create an open connection between 1st floor rooms, make the kitchen a focal point and improve general circulation.
We removed the major wall between the kitchen & dining room to open up the site lines and expose the full extent of the first floor. We created a new cased opening that framed the kitchen and made the rear Palladian style windows a focal point. White cabinetry was used to keep the kitchen bright and a sharp contrast against the wood floors and exposed brick. We painted the exposed wood beams white to highlight the hand-hewn character.
The open kitchen has created a social connection throughout the entire first floor. The communal effect brings this family of four closer together for all occasions. The island table has become the hearth where the family begins and ends there day. It's the perfect room for breaking bread in the most casual and communal way.
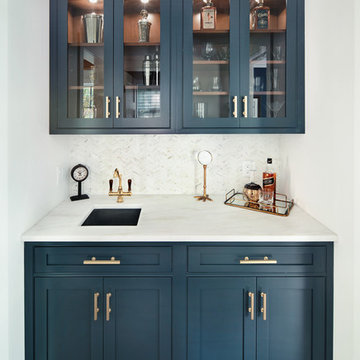
Amanda Kirkpatrick Photography
Идея дизайна: маленький прямой домашний бар в стиле неоклассика (современная классика) с мойкой, стеклянными фасадами, синими фасадами, мраморной столешницей, белым фартуком, фартуком из керамической плитки и темным паркетным полом для на участке и в саду
Идея дизайна: маленький прямой домашний бар в стиле неоклассика (современная классика) с мойкой, стеклянными фасадами, синими фасадами, мраморной столешницей, белым фартуком, фартуком из керамической плитки и темным паркетным полом для на участке и в саду

Custom Cabinets for a Butlers pantry. Non-Beaded Knife Edge Doors with Glass Recessed Panel. Exposed Hinges and a polished knobs. Small drawers flanking bar sink. Painted in a High Gloss Benjamin Moore Hale Navy Finish. Microwave drawer in adjacent cabinet. Large Room crown and molding on bottom of cabinets. LED undercabinet Lighting brings a brightness to the area.
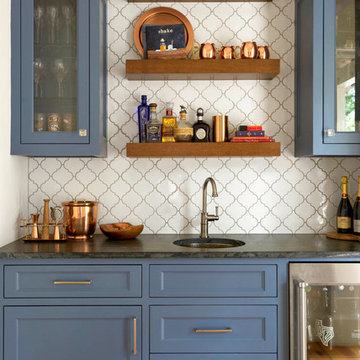
Пример оригинального дизайна: прямой домашний бар в стиле кантри с мойкой, врезной мойкой, синими фасадами, белым фартуком и стеклянными фасадами
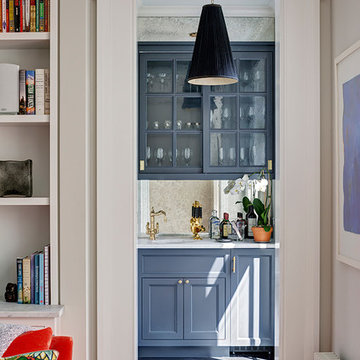
Photography by Francis Dzikowski / OTTO
Идея дизайна: домашний бар в классическом стиле с стеклянными фасадами, синими фасадами и мойкой
Идея дизайна: домашний бар в классическом стиле с стеклянными фасадами, синими фасадами и мойкой

Our Carmel design-build studio planned a beautiful open-concept layout for this home with a lovely kitchen, adjoining dining area, and a spacious and comfortable living space. We chose a classic blue and white palette in the kitchen, used high-quality appliances, and added plenty of storage spaces to make it a functional, hardworking kitchen. In the adjoining dining area, we added a round table with elegant chairs. The spacious living room comes alive with comfortable furniture and furnishings with fun patterns and textures. A stunning fireplace clad in a natural stone finish creates visual interest. In the powder room, we chose a lovely gray printed wallpaper, which adds a hint of elegance in an otherwise neutral but charming space.
---
Project completed by Wendy Langston's Everything Home interior design firm, which serves Carmel, Zionsville, Fishers, Westfield, Noblesville, and Indianapolis.
For more about Everything Home, see here: https://everythinghomedesigns.com/
To learn more about this project, see here:
https://everythinghomedesigns.com/portfolio/modern-home-at-holliday-farms
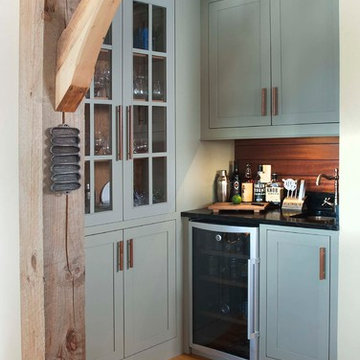
Topkat photography
На фото: домашний бар в стиле рустика с мойкой, врезной мойкой, стеклянными фасадами, паркетным полом среднего тона и синими фасадами
На фото: домашний бар в стиле рустика с мойкой, врезной мойкой, стеклянными фасадами, паркетным полом среднего тона и синими фасадами

The newly created dry bar sits in the previous kitchen space, which connects the original formal dining room with the addition that is home to the new kitchen. A great spot for entertaining.
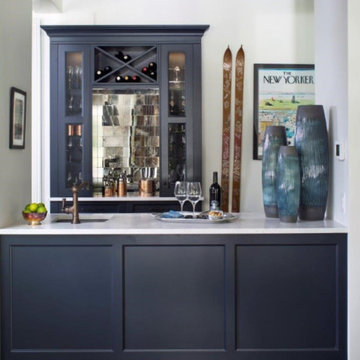
Стильный дизайн: параллельный домашний бар среднего размера в стиле неоклассика (современная классика) с мойкой, врезной мойкой, стеклянными фасадами, синими фасадами, мраморной столешницей, темным паркетным полом, коричневым полом и белой столешницей - последний тренд

На фото: большой прямой домашний бар в стиле неоклассика (современная классика) с мойкой, врезной мойкой, светлым паркетным полом, бежевым полом, серой столешницей, стеклянными фасадами, синими фасадами, столешницей из талькохлорита, серым фартуком и фартуком из плитки мозаики с
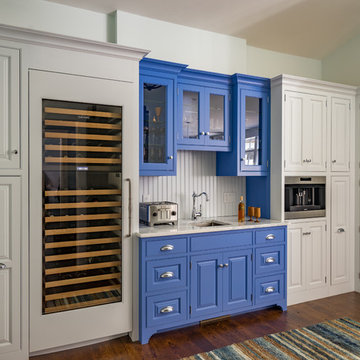
SKI Design - Suzy Kennedy, Smook Architecture and Design, Eric Roth Photography
На фото: домашний бар в классическом стиле с мойкой, врезной мойкой, стеклянными фасадами, синими фасадами, бежевым фартуком, темным паркетным полом и бежевой столешницей с
На фото: домашний бар в классическом стиле с мойкой, врезной мойкой, стеклянными фасадами, синими фасадами, бежевым фартуком, темным паркетным полом и бежевой столешницей с

Add a pop of color to your basement bar!
Work with our team to create the perfect custom bar in the style and color that matches your style! Click the link in our bio to get a bar made uniquely for you!

Пример оригинального дизайна: маленький прямой домашний бар в современном стиле с мойкой, врезной мойкой, стеклянными фасадами, синими фасадами, столешницей из кварцевого агломерата, синим фартуком, фартуком из стеклянной плитки, светлым паркетным полом и серой столешницей для на участке и в саду
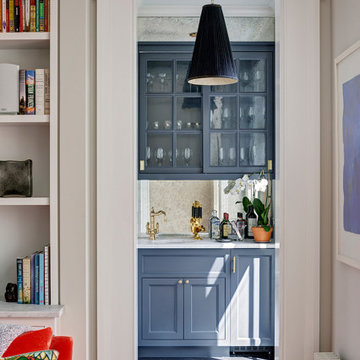
This Greek Revival row house in Boerum Hill was previously owned by a local architect who renovated it several times, including the addition of a two-story steel and glass extension at the rear. The new owners came to us seeking to restore the house and its original formality, while adapting it to the modern needs of a family of five. The detailing of the 25 x 36 foot structure had been lost and required some sleuthing into the history of Greek Revival style in historic Brooklyn neighborhoods.
In addition to completely re-framing the interior, the house also required a new south-facing brick façade due to significant deterioration. The modern extension was replaced with a more traditionally detailed wood and copper- clad bay, still open to natural light and the garden view without sacrificing comfort. The kitchen was relocated from the first floor to the garden level with an adjacent formal dining room. Both rooms were enlarged from their previous iterations to accommodate weekly dinners with extended family. The kitchen includes a home office and breakfast nook that doubles as a homework station. The cellar level was further excavated to accommodate finished storage space and a playroom where activity can be monitored from the kitchen workspaces.
The parlor floor is now reserved for entertaining. New pocket doors can be closed to separate the formal front parlor from the more relaxed back portion, where the family plays games or watches TV together. At the end of the hall, a powder room with brass details, and a luxe bar with antique mirrored backsplash and stone tile flooring, leads to the deck and direct garden access. Because of the property width, the house is able to provide ample space for the interior program within a shorter footprint. This allows the garden to remain expansive, with a small lawn for play, an outdoor food preparation area with a cast-in-place concrete bench, and a place for entertaining towards the rear. The newly designed landscaping will continue to develop, further enhancing the yard’s feeling of escape, and filling-in the views from the kitchen and back parlor above. A less visible, but equally as conscious, addition is a rooftop PV solar array that provides nearly 100% of the daily electrical usage, with the exception of the AC system on hot summer days.
The well-appointed interiors connect the traditional backdrop of the home to a youthful take on classic design and functionality. The materials are elegant without being precious, accommodating a young, growing family. Unique colors and patterns provide a feeling of luxury while inviting inhabitants and guests to relax and enjoy this classic Brooklyn brownstone.
This project won runner-up in the architecture category for the 2017 NYC&G Innovation in Design Awards and was featured in The American House: 100 Contemporary Homes.
Photography by Francis Dzikowski / OTTO

This project exemplifies the transformative power of good design. Simply put, good design allows you to live life artfully. The newly remodeled kitchen effortlessly combines functionality and aesthetic appeal, providing a delightful space for cooking and spending quality time together. It’s comfy for regular meals but ultimately outfitted for those special gatherings. Infused with classic finishes and a timeless charm, the kitchen emanates an enduring atmosphere that will never go out of style. This photo conveys the cabinetry backing up to the dining room that offers ample storage for glassware and functions both as a coffee station and cocktail bar
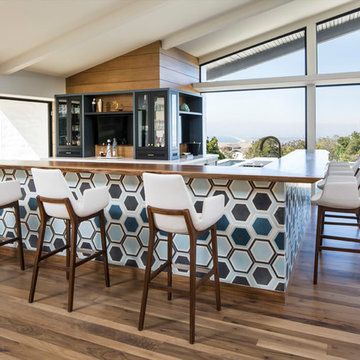
На фото: угловой домашний бар в стиле ретро с барной стойкой, стеклянными фасадами, синими фасадами, деревянной столешницей, паркетным полом среднего тона и коричневой столешницей
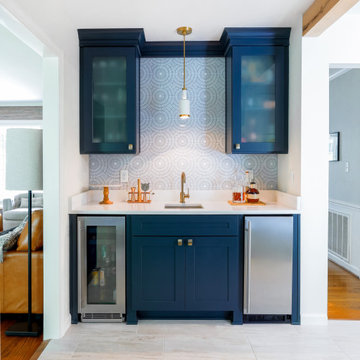
Стильный дизайн: прямой домашний бар в стиле модернизм с мойкой, врезной мойкой, стеклянными фасадами, синими фасадами, столешницей из кварцита, разноцветным фартуком, фартуком из плитки мозаики, полом из керамической плитки, белым полом и белой столешницей - последний тренд
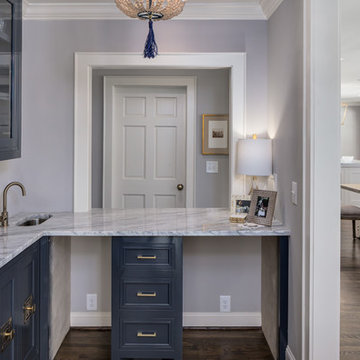
Свежая идея для дизайна: большой угловой домашний бар в стиле неоклассика (современная классика) с мойкой, врезной мойкой, стеклянными фасадами, синими фасадами, гранитной столешницей, темным паркетным полом и коричневым полом - отличное фото интерьера
Домашний бар с стеклянными фасадами и синими фасадами – фото дизайна интерьера
1