Домашний бар с коричневыми фасадами и серым фартуком – фото дизайна интерьера
Сортировать:
Бюджет
Сортировать:Популярное за сегодня
1 - 20 из 144 фото
1 из 3

This home in Beaver Creek Colorado was captured by photographer Jay Goodrich, who did an excellent job of capturing the lighting as it appears in the space. Using an unconventional technique for lighting shelves, these were silhouetted with LED lights hidden behind thickened block shelves. The textured wall beyond adds depth to the composition.
Architect: Julie Spinnato, Studio Spinnato www.juliespinnato.com
Builder: Jeff Cohen, Cohen Construction
Interior Designer: Lyon Design Group www.interiordesigncolorado.net
Photographer: www.jaygoodrich.com
Key Words: Shelf Lighting, Modern Shelf Lighting, Contemporary shelf lighting, lighting, lighting designer, lighting design, modern shelves, contemporary shelves, modern shelf, contemporary shelf, modern shelves, contemporary shelf light, kitchen shelf light, wet bar, wet bar lighting, bar lighting, shelf light, shelf lighting, modern shelves, modern shelf lighting, lighting for shelves, lighting for built ins, backlighting, silhouette, lighting, shelf lighting, kitchen lighting, bar lighting, bar lighting, shelf lighting, bar lighting, bar lighting, bar lighting, bar lighting

На фото: параллельный домашний бар в стиле кантри с барной стойкой, врезной мойкой, стеклянными фасадами, коричневыми фасадами, серым фартуком, паркетным полом среднего тона, коричневым полом и черной столешницей

This is a home bar and entertainment area. A bar, hideable television, hidden laundry powder room and billiard area are included in this space. The bar is a combination of lacquered cabinetry with rustic barnwood details. A metal backsplash adds a textural effect. A glass Nanawall not shown in photo completely slides open out to a pool and outdoor entertaining area.

Phillip Cocker Photography
The Decadent Adult Retreat! Bar, Wine Cellar, 3 Sports TV's, Pool Table, Fireplace and Exterior Hot Tub.
A custom bar was designed my McCabe Design & Interiors to fit the homeowner's love of gathering with friends and entertaining whilst enjoying great conversation, sports tv, or playing pool. The original space was reconfigured to allow for this large and elegant bar. Beside it, and easily accessible for the homeowner bartender is a walk-in wine cellar. Custom millwork was designed and built to exact specifications including a routered custom design on the curved bar. A two-tiered bar was created to allow preparation on the lower level. Across from the bar, is a sitting area and an electric fireplace. Three tv's ensure maximum sports coverage. Lighting accents include slims, led puck, and rope lighting under the bar. A sonas and remotely controlled lighting finish this entertaining haven.

Full tiles wet bar in home gym
Пример оригинального дизайна: маленький прямой домашний бар в стиле модернизм с мойкой, врезной мойкой, плоскими фасадами, коричневыми фасадами, гранитной столешницей, серым фартуком, фартуком из стеклянной плитки и серой столешницей для на участке и в саду
Пример оригинального дизайна: маленький прямой домашний бар в стиле модернизм с мойкой, врезной мойкой, плоскими фасадами, коричневыми фасадами, гранитной столешницей, серым фартуком, фартуком из стеклянной плитки и серой столешницей для на участке и в саду
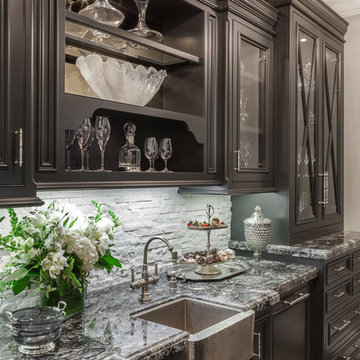
Свежая идея для дизайна: прямой домашний бар среднего размера в классическом стиле с мойкой, врезной мойкой, стеклянными фасадами, коричневыми фасадами, гранитной столешницей, серым фартуком, фартуком из каменной плитки, темным паркетным полом и коричневым полом - отличное фото интерьера
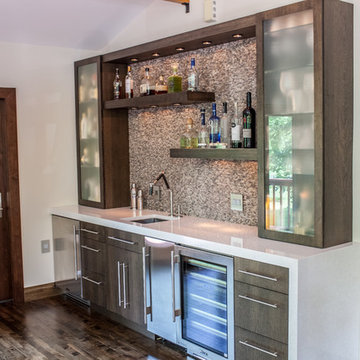
Источник вдохновения для домашнего уюта: маленький прямой домашний бар в стиле неоклассика (современная классика) с мойкой, врезной мойкой, плоскими фасадами, столешницей из акрилового камня, серым фартуком, фартуком из плитки мозаики, темным паркетным полом и коричневыми фасадами для на участке и в саду
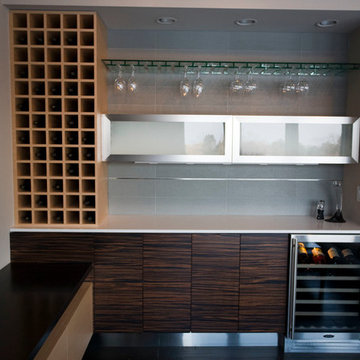
Свежая идея для дизайна: большой прямой домашний бар в стиле модернизм с мойкой, плоскими фасадами, коричневыми фасадами, столешницей из кварцевого агломерата, серым фартуком и темным паркетным полом - отличное фото интерьера
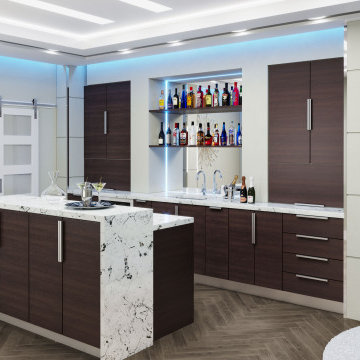
luxury european style cabinets
Пример оригинального дизайна: большой прямой домашний бар в современном стиле с плоскими фасадами, коричневыми фасадами, столешницей из кварцевого агломерата, серым фартуком, темным паркетным полом, коричневым полом, белой столешницей, мойкой и врезной мойкой
Пример оригинального дизайна: большой прямой домашний бар в современном стиле с плоскими фасадами, коричневыми фасадами, столешницей из кварцевого агломерата, серым фартуком, темным паркетным полом, коричневым полом, белой столешницей, мойкой и врезной мойкой

Simple countertop, sink, and sink for preparing cocktails and mock-tails. Open cabinets with reflective backs for glass ware.
Photography by Spacecrafting

This wet bar is part of a big, multi-room project for a family of four that also included a new mudroom and a primary bath remodel.
The existing family/playroom was more playroom than family room. The addition of a wet bar/beverage station would make the area more enjoyable for adults as well as kids.
Design Objectives
-Cold Storage for craft beers and kids drinks
-Stay with a more masculine style
-Display area for stemware and other collectibles
Design Challenge
-Provide enough cold refrigeration for a wide range of drinks while also having plenty of storage
THE RENEWED SPACE
By incorporating three floating shelves the homeowners are able to display all of their stemware and other misc. items. Anything they don’t want on display can be hidden below in the base cabinet roll-outs.
This is a nice addition to the space that adults and kids can enjoy at the same time. The undercounter refrigeration is efficient and practical – saving everyone a trip to the kitchen when in need of refreshment, while also freeing up plenty of space in the kitchen fridge!

A newly retired couple had purchased their 1989 home because it offered everything they needed on one level. He loved that the house was right on the Mississippi River with access for docking a boat. She loved that there was two bedrooms on the Main Level, so when the grandkids came to stay, they had their own room.
The dark, traditional style kitchen with wallpaper and coffered ceiling felt closed off from the adjacent Dining Room and Family Room. Although the island was large, there was no place for seating. We removed the peninsula and reconfigured the kitchen to create a more functional layout that includes 9-feet of 18-inch deep pantry cabinets The new island has seating for four and is orientated to the window that overlooks the back yard and river. Flat-paneled cabinets in a combination of horizontal wood and semi-gloss white paint add to the modern, updated look. A large format tile (24” x 24”) runs throughout the kitchen and into the adjacent rooms for a continuous, monolithic look.
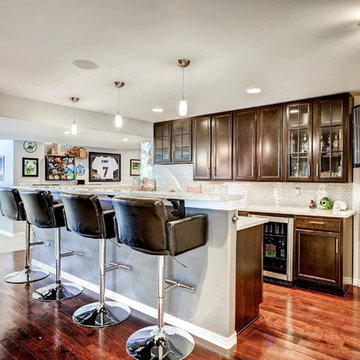
Full bar with custom cabinets, granite counter tops and stainless steal back splash.
Пример оригинального дизайна: большой прямой домашний бар в стиле модернизм с барной стойкой, врезной мойкой, фасадами в стиле шейкер, коричневыми фасадами, гранитной столешницей, темным паркетным полом, коричневым полом, серым фартуком, фартуком из металлической плитки и белой столешницей
Пример оригинального дизайна: большой прямой домашний бар в стиле модернизм с барной стойкой, врезной мойкой, фасадами в стиле шейкер, коричневыми фасадами, гранитной столешницей, темным паркетным полом, коричневым полом, серым фартуком, фартуком из металлической плитки и белой столешницей

The large family room splits duties as a sports lounge, media room, and wet bar. The double volume space was partly a result of the integration of the architecture into the hillside, local building codes, and also creates a very unique spacial relationship with the entry and lower levels. Enhanced sound proofing and pocketing sliding doors help to control the noise levels for adjacent bedrooms and living spaces.
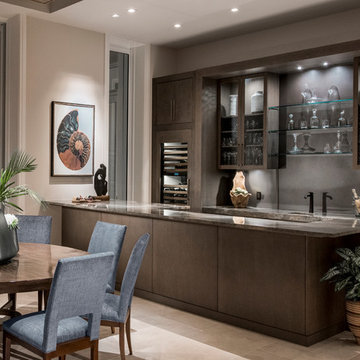
Amber Frederiksen Photography
Стильный дизайн: параллельный домашний бар среднего размера в стиле неоклассика (современная классика) с барной стойкой, плоскими фасадами, коричневыми фасадами, гранитной столешницей, серым фартуком и фартуком из каменной плиты - последний тренд
Стильный дизайн: параллельный домашний бар среднего размера в стиле неоклассика (современная классика) с барной стойкой, плоскими фасадами, коричневыми фасадами, гранитной столешницей, серым фартуком и фартуком из каменной плиты - последний тренд
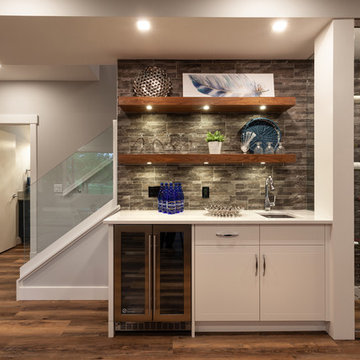
Стильный дизайн: прямой домашний бар среднего размера в стиле неоклассика (современная классика) с мойкой, врезной мойкой, открытыми фасадами, коричневыми фасадами, столешницей из кварцита, серым фартуком, фартуком из каменной плитки, полом из винила, коричневым полом и белой столешницей - последний тренд
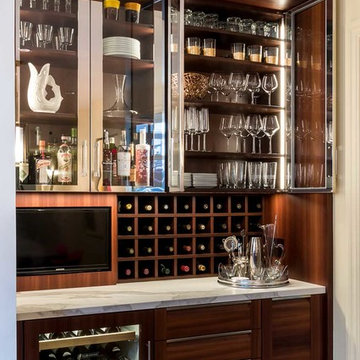
Valance and side panels neatly enclose the bar feature.
На фото: угловой домашний бар среднего размера в современном стиле с мойкой, плоскими фасадами, коричневыми фасадами, столешницей из кварцевого агломерата, серым фартуком, фартуком из каменной плиты, паркетным полом среднего тона и коричневым полом
На фото: угловой домашний бар среднего размера в современном стиле с мойкой, плоскими фасадами, коричневыми фасадами, столешницей из кварцевого агломерата, серым фартуком, фартуком из каменной плиты, паркетным полом среднего тона и коричневым полом
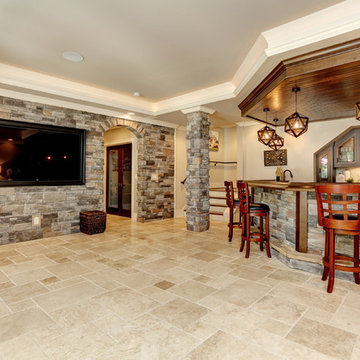
Stone Media Wall with Arch, Stone Column and Stone Front Bar
Стильный дизайн: большой п-образный домашний бар в классическом стиле с врезной мойкой, фасадами с выступающей филенкой, коричневыми фасадами, гранитной столешницей, серым фартуком, полом из травертина, коричневым полом и барной стойкой - последний тренд
Стильный дизайн: большой п-образный домашний бар в классическом стиле с врезной мойкой, фасадами с выступающей филенкой, коричневыми фасадами, гранитной столешницей, серым фартуком, полом из травертина, коричневым полом и барной стойкой - последний тренд
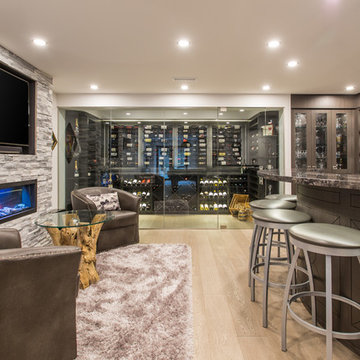
Phillip Crocker Photography
The Decadent Adult Retreat! Bar, Wine Cellar, 3 Sports TV's, Pool Table, Fireplace and Exterior Hot Tub.
A custom bar was designed my McCabe Design & Interiors to fit the homeowner's love of gathering with friends and entertaining whilst enjoying great conversation, sports tv, or playing pool. The original space was reconfigured to allow for this large and elegant bar. Beside it, and easily accessible for the homeowner bartender is a walk-in wine cellar. Custom millwork was designed and built to exact specifications including a routered custom design on the curved bar. A two-tiered bar was created to allow preparation on the lower level. Across from the bar, is a sitting area and an electric fireplace. Three tv's ensure maximum sports coverage. Lighting accents include slims, led puck, and rope lighting under the bar. A sonas and remotely controlled lighting finish this entertaining haven.
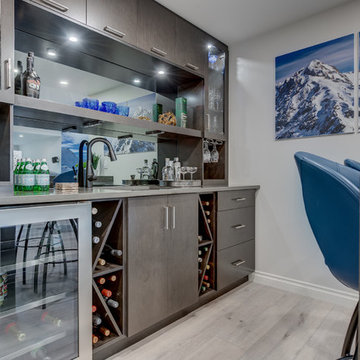
Стильный дизайн: маленький параллельный домашний бар в современном стиле с мойкой, врезной мойкой, плоскими фасадами, коричневыми фасадами, столешницей из кварцевого агломерата, серым фартуком, фартуком из стекла, полом из винила, серым полом и коричневой столешницей для на участке и в саду - последний тренд
Домашний бар с коричневыми фасадами и серым фартуком – фото дизайна интерьера
1