Домашний бар с накладной мойкой и разноцветным полом – фото дизайна интерьера
Сортировать:
Бюджет
Сортировать:Популярное за сегодня
1 - 20 из 61 фото
1 из 3

Created a wet bar from two closets
Стильный дизайн: домашний бар среднего размера в стиле неоклассика (современная классика) с мойкой, накладной мойкой, фасадами в стиле шейкер, синими фасадами, столешницей из кварцита, белым фартуком, фартуком из кирпича, темным паркетным полом, разноцветным полом и белой столешницей - последний тренд
Стильный дизайн: домашний бар среднего размера в стиле неоклассика (современная классика) с мойкой, накладной мойкой, фасадами в стиле шейкер, синими фасадами, столешницей из кварцита, белым фартуком, фартуком из кирпича, темным паркетным полом, разноцветным полом и белой столешницей - последний тренд

Connie Anderson
Стильный дизайн: огромный параллельный домашний бар в классическом стиле с мойкой, фасадами с утопленной филенкой, искусственно-состаренными фасадами, столешницей из талькохлорита, накладной мойкой, кирпичным полом, разноцветным полом и черной столешницей - последний тренд
Стильный дизайн: огромный параллельный домашний бар в классическом стиле с мойкой, фасадами с утопленной филенкой, искусственно-состаренными фасадами, столешницей из талькохлорита, накладной мойкой, кирпичным полом, разноцветным полом и черной столешницей - последний тренд

This rich and warm pub complemented by dark, leathered wallpaper is available to indoor and outdoor entertaining. The bi-fold glass doors seamlessly integrates the indoors to the outdoors!

A unique home bar design with dark cabinetry and an extra-thick bar top with the illusion of being suspended. Wood look tile is installed on the floor and in the backsplash area. Design and materials from Village Home Stores for Hazelwood Homes.

This 5,600 sq ft. custom home is a blend of industrial and organic design elements, with a color palette of grey, black, and hints of metallics. It’s a departure from the traditional French country esthetic of the neighborhood. Especially, the custom game room bar. The homeowners wanted a fun ‘industrial’ space that was far different from any other home bar they had seen before. Through several sketches, the bar design was conceptualized by senior designer, Ayca Stiffel and brought to life by two talented artisans: Alberto Bonomi and Jim Farris. It features metalwork on the foot bar, bar front, and frame all clad in Corten Steel and a beautiful walnut counter with a live edge top. The sliding doors are constructed from raw steel with brass wire mesh inserts and glide over open metal shelving for customizable storage space. Matte black finishes and brass mesh accents pair with soapstone countertops, leather barstools, brick, and glass. Porcelain floor tiles are placed in a geometric design to anchor the bar area within the game room space. Every element is unique and tailored to our client’s personal style; creating a space that is both edgy, sophisticated, and welcoming.

New Orleans style bistro bar perfect for entertaining
На фото: большой п-образный домашний бар в классическом стиле с барной стойкой, накладной мойкой, фасадами с утопленной филенкой, темными деревянными фасадами, гранитной столешницей, белым фартуком, зеркальным фартуком, полом из керамической плитки, разноцветным полом и белой столешницей с
На фото: большой п-образный домашний бар в классическом стиле с барной стойкой, накладной мойкой, фасадами с утопленной филенкой, темными деревянными фасадами, гранитной столешницей, белым фартуком, зеркальным фартуком, полом из керамической плитки, разноцветным полом и белой столешницей с
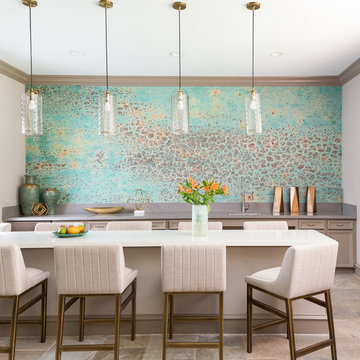
Photo Credit: Colleen Scott Photography
Стильный дизайн: параллельный домашний бар среднего размера в стиле неоклассика (современная классика) с барной стойкой, накладной мойкой, фасадами с выступающей филенкой, серыми фасадами, столешницей из кварцевого агломерата, разноцветным фартуком, полом из сланца, разноцветным полом и белой столешницей - последний тренд
Стильный дизайн: параллельный домашний бар среднего размера в стиле неоклассика (современная классика) с барной стойкой, накладной мойкой, фасадами с выступающей филенкой, серыми фасадами, столешницей из кварцевого агломерата, разноцветным фартуком, полом из сланца, разноцветным полом и белой столешницей - последний тренд

На фото: большой параллельный домашний бар в стиле кантри с мойкой, накладной мойкой, фасадами с утопленной филенкой, темными деревянными фасадами, фартуком из стекла, полом из керамической плитки, разноцветным полом, серой столешницей и столешницей из ламината с

This property was transformed from an 1870s YMCA summer camp into an eclectic family home, built to last for generations. Space was made for a growing family by excavating the slope beneath and raising the ceilings above. Every new detail was made to look vintage, retaining the core essence of the site, while state of the art whole house systems ensure that it functions like 21st century home.
This home was featured on the cover of ELLE Décor Magazine in April 2016.
G.P. Schafer, Architect
Rita Konig, Interior Designer
Chambers & Chambers, Local Architect
Frederika Moller, Landscape Architect
Eric Piasecki, Photographer
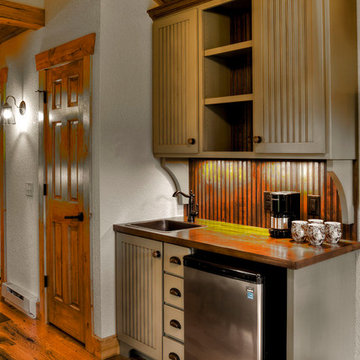
Свежая идея для дизайна: маленький прямой домашний бар в стиле рустика с мойкой, накладной мойкой, фасадами с декоративным кантом, искусственно-состаренными фасадами, деревянной столешницей, фартуком из дерева, паркетным полом среднего тона и разноцветным полом для на участке и в саду - отличное фото интерьера
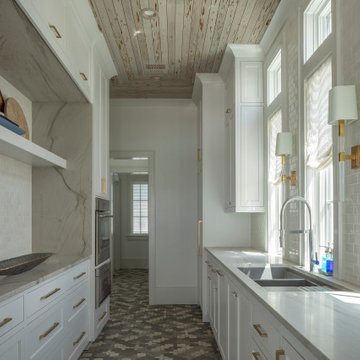
Стильный дизайн: большой параллельный домашний бар в морском стиле с мойкой, накладной мойкой, фасадами с утопленной филенкой, белыми фасадами, мраморной столешницей, белым фартуком, фартуком из керамической плитки, полом из керамической плитки, разноцветным полом и белой столешницей - последний тренд
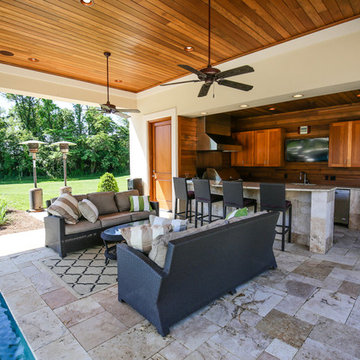
The most unique feature of this design is that the covered bar area is designed to incorporate part of the pool. This allows people socializing at the bar to interact with swimmers in the pool without being baked in the sun. The guests who are interested in bathing in the sun can enjoy the shallow tanning ledge at the opposite end of the pool. An ARDA for Outdoor Living Design goes to Studer Residential Designs, Inc. Designer: Paul Studer From: Cold Spring, Kentucky
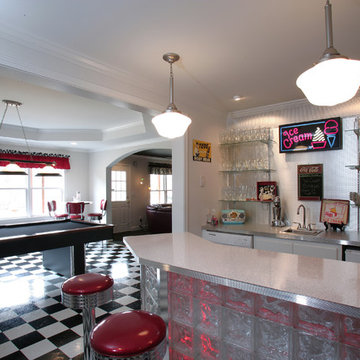
50's Soda Fountain Joint
Пример оригинального дизайна: параллельный домашний бар среднего размера в стиле фьюжн с полом из винила, разноцветным полом, барной стойкой, накладной мойкой, стеклянными фасадами, столешницей терраццо и фартуком из металлической плитки
Пример оригинального дизайна: параллельный домашний бар среднего размера в стиле фьюжн с полом из винила, разноцветным полом, барной стойкой, накладной мойкой, стеклянными фасадами, столешницей терраццо и фартуком из металлической плитки
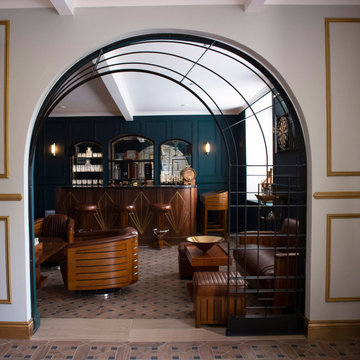
This is a view from the sunroom into the bar area. The metal arch was created to centre the entrance to the bar and to add another art deco-styled feature.
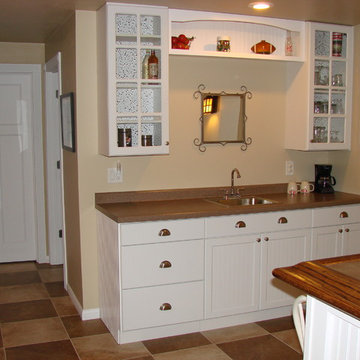
Стильный дизайн: прямой домашний бар среднего размера в стиле кантри с мойкой, накладной мойкой, белыми фасадами, полом из керамической плитки, фасадами с декоративным кантом, столешницей из ламината и разноцветным полом - последний тренд
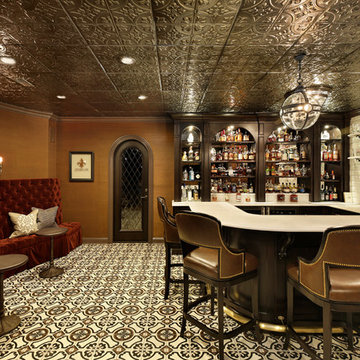
New Orleans style bistro bar perfect for entertaining
Свежая идея для дизайна: большой п-образный домашний бар в классическом стиле с барной стойкой, накладной мойкой, фасадами с утопленной филенкой, темными деревянными фасадами, гранитной столешницей, белым фартуком, зеркальным фартуком, полом из керамической плитки, разноцветным полом и белой столешницей - отличное фото интерьера
Свежая идея для дизайна: большой п-образный домашний бар в классическом стиле с барной стойкой, накладной мойкой, фасадами с утопленной филенкой, темными деревянными фасадами, гранитной столешницей, белым фартуком, зеркальным фартуком, полом из керамической плитки, разноцветным полом и белой столешницей - отличное фото интерьера
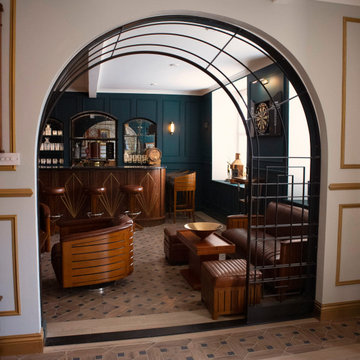
На фото: большой п-образный домашний бар в стиле ретро с накладной мойкой, фасадами цвета дерева среднего тона, столешницей из меди, черным фартуком, полом из керамогранита, разноцветным полом и черной столешницей
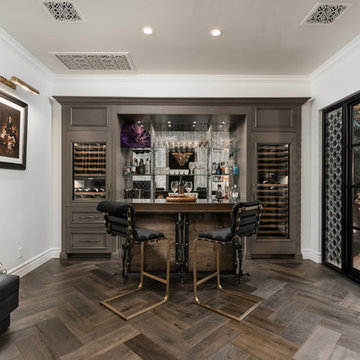
World Renowned Architecture Firm Fratantoni Design created this beautiful home! They design home plans for families all over the world in any size and style. They also have in-house Interior Designer Firm Fratantoni Interior Designers and world class Luxury Home Building Firm Fratantoni Luxury Estates! Hire one or all three companies to design and build and or remodel your home!
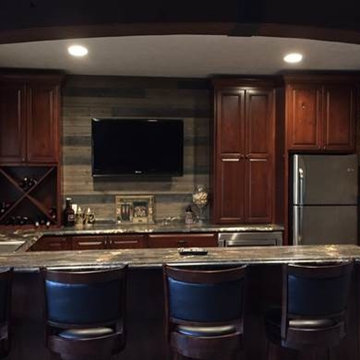
Accent wall perfect for creating warm spaces. Using UFP Edge Rustic Barnwood for project.
На фото: прямой домашний бар среднего размера в современном стиле с мойкой, накладной мойкой, плоскими фасадами, фасадами цвета дерева среднего тона, мраморной столешницей, разноцветным фартуком, фартуком из дерева, полом из ламината и разноцветным полом с
На фото: прямой домашний бар среднего размера в современном стиле с мойкой, накладной мойкой, плоскими фасадами, фасадами цвета дерева среднего тона, мраморной столешницей, разноцветным фартуком, фартуком из дерева, полом из ламината и разноцветным полом с
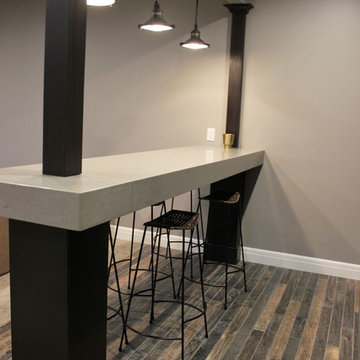
A unique home bar design with dark cabinetry and an extra-thick bar top with the illusion of being suspended. Wood look tile is installed on the floor and in the backsplash area. Design and materials from Village Home Stores for Hazelwood Homes.
Домашний бар с накладной мойкой и разноцветным полом – фото дизайна интерьера
1