Домашний бар с любым фатуком и полом из известняка – фото дизайна интерьера
Сортировать:
Бюджет
Сортировать:Популярное за сегодня
1 - 20 из 123 фото
1 из 3

You get a sneak peak of the bar as you descend the stairs, but entrance is through the display win-cabinet wall in the entertainment space. Split level bar elevated over the games room.
Antiqued/eglomise mirror backed with floating shelves and a fluted edge brass bar on a curve design with brass accents and hand-turned pendant lighting.

This jewel bar is tacked into an alcove with very little space.
Wood ceiling details play on the drywall soffit layouts and make the bar look like it simply belongs there.
Various design decisions were made in order to make this little bar feel larger and allow to maximize storage. For example, there is no hanging pendants over the illuminated onyx front and the front of the bar was designed with horizontal slats and uplifting illuminated onyx slabs to keep the area open and airy. Storage is completely maximized in this little space and includes full height refrigerated wine storage with more wine storage directly above inside the cabinet. The mirrored backsplash and upper cabinets are tacked away and provide additional liquor storage beyond, but also reflect the are directly in front to offer illusion of more space. As you turn around the corner, there is a cabinet with a linear sink against the wall which not only has an obvious function, but was selected to double as a built in ice through for cooling your favorite drinks.
And of course, you must have drawer storage at your bar for napkins, bar tool set, and other bar essentials. These drawers are cleverly incorporated into the design of the illuminated onyx cube on the right side of the bar without affecting the look of the illuminated part.
Considering the footprint of about 55 SF, this is the best use of space incorporating everything you would possibly need in a bar… and it looks incredible!
Photography: Craig Denis

Источник вдохновения для домашнего уюта: большой параллельный домашний бар в стиле ретро с мойкой, врезной мойкой, темными деревянными фасадами, столешницей из талькохлорита, серым фартуком, фартуком из каменной плиты, полом из известняка и серым полом

Wet bar that doubles as a butler's pantry, located between the dining room and gallery-style hallway to the family room. Guest entry to the dining room is the leaded glass door to left, bar entry at back-bar. With 2 under-counter refrigerators and an icemaker, the trash drawer is located under the sink. Front bar countertop at seats is wood with an antiqued-steel insert to match the island table in the kitchen.

Modern mediterranean counterheight bar with contemporary barstools. The open bar concept features walnut wood with angled mitered corners, recessed edgelit LED lighting and a 3 dimenstional white marble stone tile backsplash
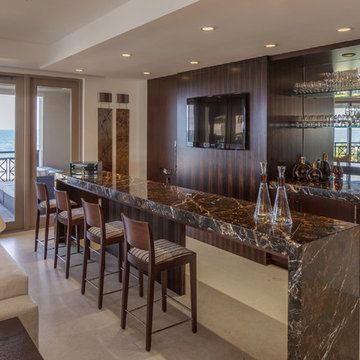
Bar area in large open floor plan social space. Details include custom-made 10-foot freestanding Michelangelo marble bar, Macassar ebony bar accents and shelves, zebrawood wall paneling with a flat-panel LED television.
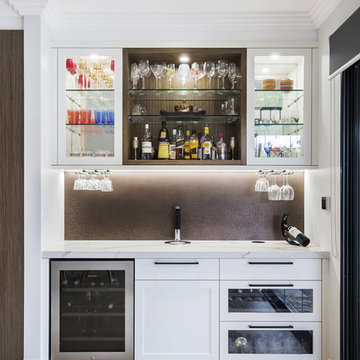
Home bar next to outdoor living space.
Photos: Paul Worsley @ Live By The Sea
На фото: маленький прямой домашний бар в стиле модернизм с фасадами в стиле шейкер, белыми фасадами, столешницей из кварцевого агломерата, полом из известняка, бежевым полом, мойкой, коричневым фартуком и фартуком из металлической плитки без раковины для на участке и в саду
На фото: маленький прямой домашний бар в стиле модернизм с фасадами в стиле шейкер, белыми фасадами, столешницей из кварцевого агломерата, полом из известняка, бежевым полом, мойкой, коричневым фартуком и фартуком из металлической плитки без раковины для на участке и в саду
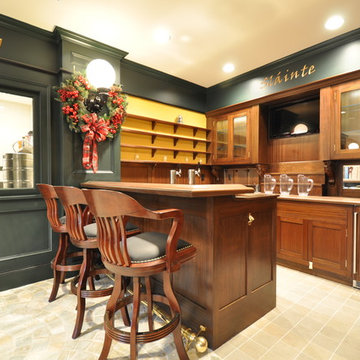
На фото: большой п-образный домашний бар в классическом стиле с барной стойкой, стеклянными фасадами, темными деревянными фасадами, деревянной столешницей, зеркальным фартуком и полом из известняка с
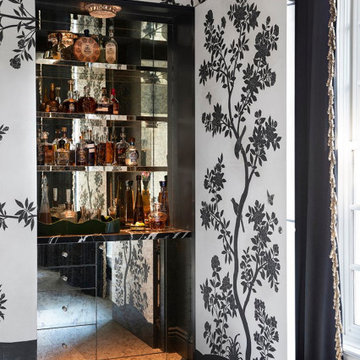
The Dining Room features a hidden wet bar tucked away behind a touch latch section of the hand-painted wallcoverings.
Идея дизайна: маленький прямой домашний бар в классическом стиле с стеклянными фасадами, мраморной столешницей, зеркальным фартуком, полом из известняка, серым полом и черной столешницей для на участке и в саду
Идея дизайна: маленький прямой домашний бар в классическом стиле с стеклянными фасадами, мраморной столешницей, зеркальным фартуком, полом из известняка, серым полом и черной столешницей для на участке и в саду
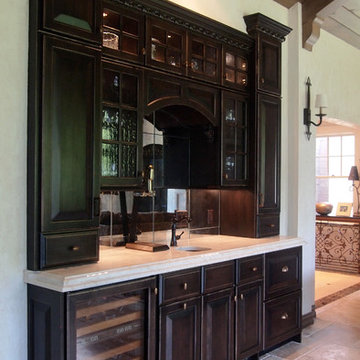
Chris Marshall
Стильный дизайн: прямой домашний бар среднего размера в классическом стиле с мойкой, врезной мойкой, фасадами с выступающей филенкой, темными деревянными фасадами, гранитной столешницей, полом из известняка и зеркальным фартуком - последний тренд
Стильный дизайн: прямой домашний бар среднего размера в классическом стиле с мойкой, врезной мойкой, фасадами с выступающей филенкой, темными деревянными фасадами, гранитной столешницей, полом из известняка и зеркальным фартуком - последний тренд

Bar area
На фото: параллельный домашний бар среднего размера в современном стиле с мойкой, врезной мойкой, плоскими фасадами, серыми фасадами, столешницей из кварцевого агломерата, коричневым фартуком, фартуком из дерева, полом из известняка, серым полом и белой столешницей с
На фото: параллельный домашний бар среднего размера в современном стиле с мойкой, врезной мойкой, плоскими фасадами, серыми фасадами, столешницей из кварцевого агломерата, коричневым фартуком, фартуком из дерева, полом из известняка, серым полом и белой столешницей с
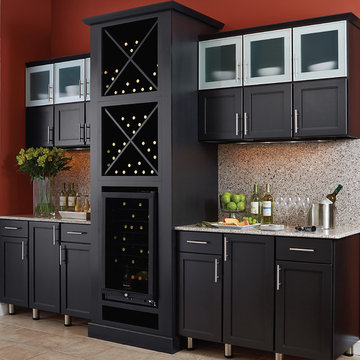
Источник вдохновения для домашнего уюта: прямой домашний бар среднего размера в современном стиле с мойкой, фасадами в стиле шейкер, черными фасадами, гранитной столешницей, разноцветным фартуком, фартуком из каменной плиты и полом из известняка без раковины
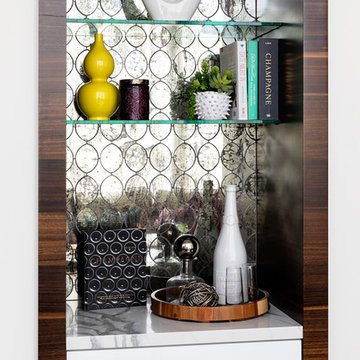
Modern-glam full house design project.
Photography by: Jenny Siegwart
Стильный дизайн: маленький прямой домашний бар в стиле модернизм с мойкой, плоскими фасадами, белыми фасадами, мраморной столешницей, серым фартуком, зеркальным фартуком, полом из известняка, серым полом и белой столешницей без раковины для на участке и в саду - последний тренд
Стильный дизайн: маленький прямой домашний бар в стиле модернизм с мойкой, плоскими фасадами, белыми фасадами, мраморной столешницей, серым фартуком, зеркальным фартуком, полом из известняка, серым полом и белой столешницей без раковины для на участке и в саду - последний тренд

We completely replaced the cabinetry and countertops for a cohesive flow throughout the front of the house, incorporating a new wine fridge.
На фото: маленький прямой домашний бар в стиле неоклассика (современная классика) с фасадами в стиле шейкер, синими фасадами, столешницей из кварцевого агломерата, белым фартуком, фартуком из керамогранитной плитки, полом из известняка, белым полом и белой столешницей без мойки, раковины для на участке и в саду с
На фото: маленький прямой домашний бар в стиле неоклассика (современная классика) с фасадами в стиле шейкер, синими фасадами, столешницей из кварцевого агломерата, белым фартуком, фартуком из керамогранитной плитки, полом из известняка, белым полом и белой столешницей без мойки, раковины для на участке и в саду с
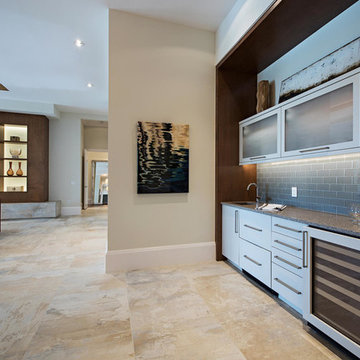
walk up
На фото: прямой домашний бар среднего размера в современном стиле с мойкой, врезной мойкой, плоскими фасадами, серыми фасадами, гранитной столешницей, серым фартуком, фартуком из стеклянной плитки, полом из известняка и бежевым полом
На фото: прямой домашний бар среднего размера в современном стиле с мойкой, врезной мойкой, плоскими фасадами, серыми фасадами, гранитной столешницей, серым фартуком, фартуком из стеклянной плитки, полом из известняка и бежевым полом
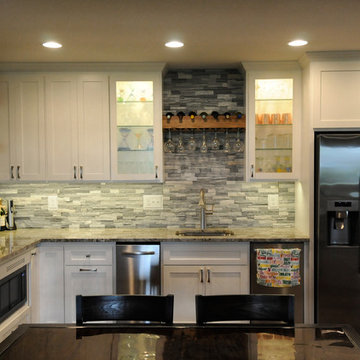
Bob Geifer Photography
На фото: большой угловой домашний бар в стиле шебби-шик с мойкой, врезной мойкой, фасадами в стиле шейкер, белыми фасадами, гранитной столешницей, серым фартуком, фартуком из каменной плитки, полом из известняка, коричневым полом и разноцветной столешницей с
На фото: большой угловой домашний бар в стиле шебби-шик с мойкой, врезной мойкой, фасадами в стиле шейкер, белыми фасадами, гранитной столешницей, серым фартуком, фартуком из каменной плитки, полом из известняка, коричневым полом и разноцветной столешницей с

Photo: Everett & Soule
На фото: огромный прямой домашний бар в стиле рустика с барной стойкой, темными деревянными фасадами, столешницей из талькохлорита, коричневым фартуком, фартуком из дерева и полом из известняка
На фото: огромный прямой домашний бар в стиле рустика с барной стойкой, темными деревянными фасадами, столешницей из талькохлорита, коричневым фартуком, фартуком из дерева и полом из известняка

Peter VonDeLinde Visuals
На фото: прямой домашний бар среднего размера в морском стиле с мойкой, плоскими фасадами, светлыми деревянными фасадами, столешницей из кварцевого агломерата, бежевым фартуком, фартуком из каменной плиты, полом из известняка и бежевым полом
На фото: прямой домашний бар среднего размера в морском стиле с мойкой, плоскими фасадами, светлыми деревянными фасадами, столешницей из кварцевого агломерата, бежевым фартуком, фартуком из каменной плиты, полом из известняка и бежевым полом
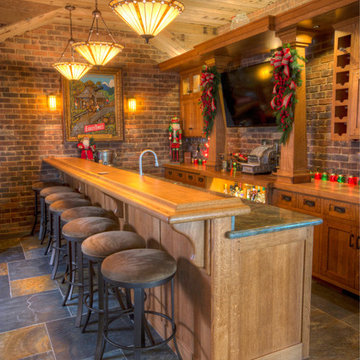
Пример оригинального дизайна: параллельный домашний бар среднего размера в стиле кантри с барной стойкой, фасадами в стиле шейкер, светлыми деревянными фасадами, гранитной столешницей, разноцветным фартуком, фартуком из кирпича и полом из известняка
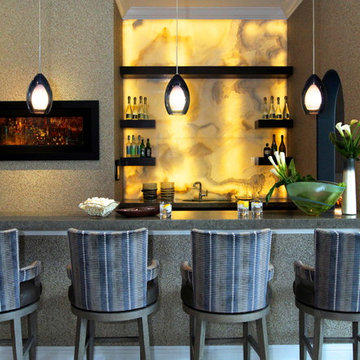
Пример оригинального дизайна: параллельный домашний бар в современном стиле с барной стойкой, желтым фартуком, фартуком из каменной плиты, черными фасадами, гранитной столешницей, полом из известняка, бежевым полом и серой столешницей
Домашний бар с любым фатуком и полом из известняка – фото дизайна интерьера
1