Домашний бар с белыми фасадами и мраморной столешницей – фото дизайна интерьера
Сортировать:
Бюджет
Сортировать:Популярное за сегодня
1 - 20 из 578 фото
1 из 3

Стильный дизайн: прямой домашний бар в стиле неоклассика (современная классика) с фасадами с утопленной филенкой, белыми фасадами, мраморной столешницей, паркетным полом среднего тона, коричневым полом и разноцветной столешницей без мойки - последний тренд

Свежая идея для дизайна: прямой домашний бар в морском стиле с мойкой, белыми фасадами, мраморной столешницей, белым фартуком, фартуком из вагонки, паркетным полом среднего тона, коричневым полом и белой столешницей - отличное фото интерьера
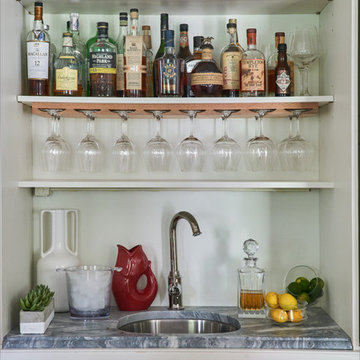
Classic shapes, a good flow imbued with plenty of lifestyle to suit this family — indoors and out.
Стильный дизайн: прямой домашний бар в стиле неоклассика (современная классика) с врезной мойкой, белым фартуком, серой столешницей, мойкой, плоскими фасадами, белыми фасадами и мраморной столешницей - последний тренд
Стильный дизайн: прямой домашний бар в стиле неоклассика (современная классика) с врезной мойкой, белым фартуком, серой столешницей, мойкой, плоскими фасадами, белыми фасадами и мраморной столешницей - последний тренд
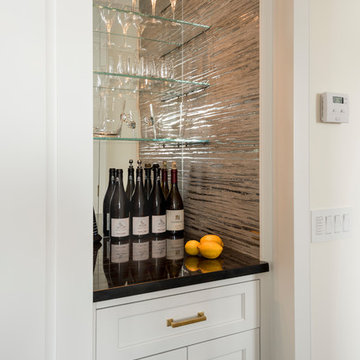
This small custom built-in Dry Bar is tucked into the framed opening between the Living Room and Dining Room.
photo by Josh Nefsky
Стильный дизайн: маленький прямой домашний бар в стиле неоклассика (современная классика) с фасадами в стиле шейкер, белыми фасадами, мраморной столешницей, разноцветным фартуком и зеркальным фартуком для на участке и в саду - последний тренд
Стильный дизайн: маленький прямой домашний бар в стиле неоклассика (современная классика) с фасадами в стиле шейкер, белыми фасадами, мраморной столешницей, разноцветным фартуком и зеркальным фартуком для на участке и в саду - последний тренд

Идея дизайна: прямой домашний бар среднего размера в классическом стиле с фасадами с утопленной филенкой, белыми фасадами, белым фартуком, мойкой, мраморной столешницей, фартуком из каменной плиты и серой столешницей без раковины
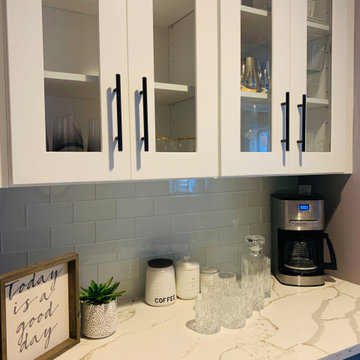
So cute! Tiny little area to keep your coffee warm and drinks chilled!
Свежая идея для дизайна: маленький прямой домашний бар в стиле неоклассика (современная классика) с стеклянными фасадами, белыми фасадами, мраморной столешницей и серой столешницей для на участке и в саду - отличное фото интерьера
Свежая идея для дизайна: маленький прямой домашний бар в стиле неоклассика (современная классика) с стеклянными фасадами, белыми фасадами, мраморной столешницей и серой столешницей для на участке и в саду - отличное фото интерьера

A client was eager to turn a dated built-in unit into a sophisticated, entertaining space that was highly functional. The gunmetal open shelving unit with integrated LED lighting in the horizontal bars makes a bold design statement. Twin cabinetry columns with seeded glass fronts and interior lighting provide ample storage for spirits and glassware, while lower cabinets seamlessly conceal beverage drawers and a wine refrigeration unit. The modern, frameless slab cabinetry is accented by unlaquered brass hardware, with subtle ribbing adding texture. The marble countertop is backed by a 10" high marble backsplash that blends into the faux finish painted to seamlessly match the striking stone. A memorable design element is the circular, burnished nickel sink with satin brass ring detailing.
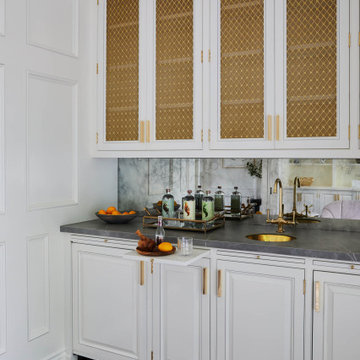
Bar within a Classical Contemporary residence in Los Angeles, CA.
Идея дизайна: маленький прямой домашний бар в классическом стиле с мойкой, врезной мойкой, белыми фасадами, мраморной столешницей, темным паркетным полом, коричневым полом и серой столешницей для на участке и в саду
Идея дизайна: маленький прямой домашний бар в классическом стиле с мойкой, врезной мойкой, белыми фасадами, мраморной столешницей, темным паркетным полом, коричневым полом и серой столешницей для на участке и в саду
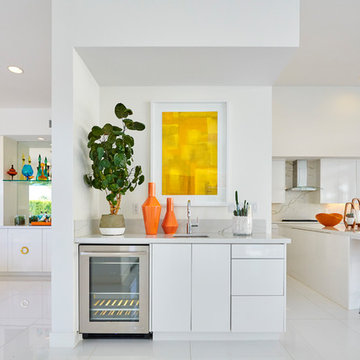
Residence 1 at Skye Palm Springs
Идея дизайна: маленький прямой домашний бар в стиле ретро с мойкой, плоскими фасадами, белыми фасадами, мраморной столешницей, серой столешницей, врезной мойкой и белым полом для на участке и в саду
Идея дизайна: маленький прямой домашний бар в стиле ретро с мойкой, плоскими фасадами, белыми фасадами, мраморной столешницей, серой столешницей, врезной мойкой и белым полом для на участке и в саду

Photos by ZackBenson.com
The perfect eclectic kitchen, designed around a professional chef. This kitchen features custom cabinets by Wood-Mode, SieMatic and Woodland cabinets. White marble cabinets cover the island with a custom leg. This highly functional kitchen features a Wolf Range with a steamer and fryer on each side of the range under the large custom cutting boards. Polished brass toe kicks bring this kitchen to the next level.
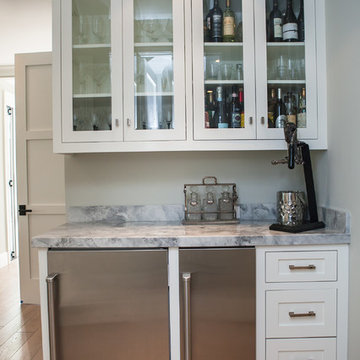
На фото: маленький прямой домашний бар в современном стиле с мойкой, фасадами в стиле шейкер, белыми фасадами, мраморной столешницей, разноцветным фартуком, фартуком из мрамора, светлым паркетным полом и бежевым полом без раковины для на участке и в саду
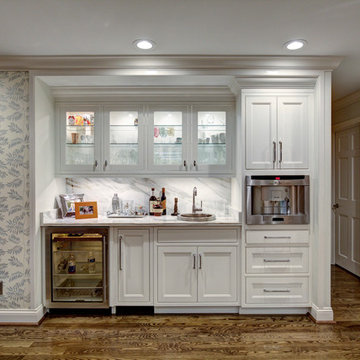
Mark Mahan
Свежая идея для дизайна: прямой домашний бар среднего размера в современном стиле с мойкой, накладной мойкой, фасадами с декоративным кантом, белыми фасадами, мраморной столешницей, белым фартуком, фартуком из мрамора, паркетным полом среднего тона и коричневым полом - отличное фото интерьера
Свежая идея для дизайна: прямой домашний бар среднего размера в современном стиле с мойкой, накладной мойкой, фасадами с декоративным кантом, белыми фасадами, мраморной столешницей, белым фартуком, фартуком из мрамора, паркетным полом среднего тона и коричневым полом - отличное фото интерьера

На фото: маленький прямой домашний бар в современном стиле с мойкой, врезной мойкой, стеклянными фасадами, белыми фасадами, мраморной столешницей, серым фартуком, фартуком из мрамора, паркетным полом среднего тона и коричневым полом для на участке и в саду с

Tony Soluri Photography
Идея дизайна: прямой домашний бар среднего размера в современном стиле с мойкой, врезной мойкой, стеклянными фасадами, белыми фасадами, мраморной столешницей, белым фартуком, зеркальным фартуком, полом из керамической плитки, черным полом и черной столешницей
Идея дизайна: прямой домашний бар среднего размера в современном стиле с мойкой, врезной мойкой, стеклянными фасадами, белыми фасадами, мраморной столешницей, белым фартуком, зеркальным фартуком, полом из керамической плитки, черным полом и черной столешницей
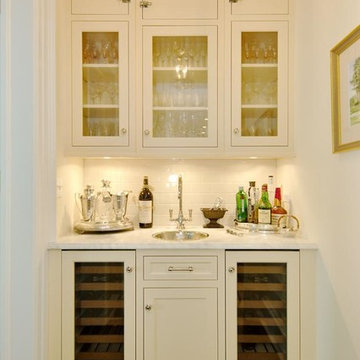
Свежая идея для дизайна: маленький прямой домашний бар в классическом стиле с мойкой, накладной мойкой, стеклянными фасадами, белыми фасадами, мраморной столешницей, белым фартуком, фартуком из плитки кабанчик и темным паркетным полом для на участке и в саду - отличное фото интерьера

Hidden wet bar with white oak doors, custom cabinetry and white marble countertops.
На фото: прямой домашний бар в морском стиле с мойкой, врезной мойкой, плоскими фасадами, белыми фасадами, мраморной столешницей, белым фартуком, фартуком из каменной плиты, светлым паркетным полом и белой столешницей с
На фото: прямой домашний бар в морском стиле с мойкой, врезной мойкой, плоскими фасадами, белыми фасадами, мраморной столешницей, белым фартуком, фартуком из каменной плиты, светлым паркетным полом и белой столешницей с
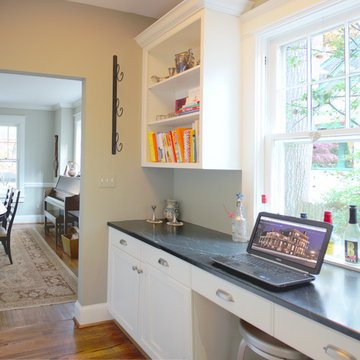
Having an office desk against a window is a great way to let natural light in as well as look out to nature
На фото: большой угловой домашний бар в классическом стиле с врезной мойкой, фасадами с утопленной филенкой, белыми фасадами, мраморной столешницей, белым фартуком, фартуком из керамической плитки и паркетным полом среднего тона с
На фото: большой угловой домашний бар в классическом стиле с врезной мойкой, фасадами с утопленной филенкой, белыми фасадами, мраморной столешницей, белым фартуком, фартуком из керамической плитки и паркетным полом среднего тона с
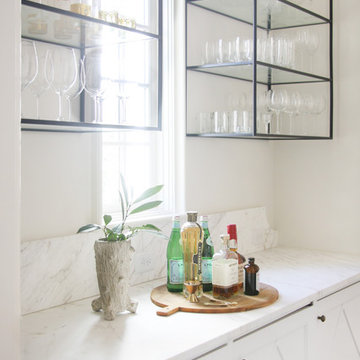
На фото: домашний бар в стиле неоклассика (современная классика) с белыми фасадами и мраморной столешницей

Below Buchanan is a basement renovation that feels as light and welcoming as one of our outdoor living spaces. The project is full of unique details, custom woodworking, built-in storage, and gorgeous fixtures. Custom carpentry is everywhere, from the built-in storage cabinets and molding to the private booth, the bar cabinetry, and the fireplace lounge.
Creating this bright, airy atmosphere was no small challenge, considering the lack of natural light and spatial restrictions. A color pallet of white opened up the space with wood, leather, and brass accents bringing warmth and balance. The finished basement features three primary spaces: the bar and lounge, a home gym, and a bathroom, as well as additional storage space. As seen in the before image, a double row of support pillars runs through the center of the space dictating the long, narrow design of the bar and lounge. Building a custom dining area with booth seating was a clever way to save space. The booth is built into the dividing wall, nestled between the support beams. The same is true for the built-in storage cabinet. It utilizes a space between the support pillars that would otherwise have been wasted.
The small details are as significant as the larger ones in this design. The built-in storage and bar cabinetry are all finished with brass handle pulls, to match the light fixtures, faucets, and bar shelving. White marble counters for the bar, bathroom, and dining table bring a hint of Hollywood glamour. White brick appears in the fireplace and back bar. To keep the space feeling as lofty as possible, the exposed ceilings are painted black with segments of drop ceilings accented by a wide wood molding, a nod to the appearance of exposed beams. Every detail is thoughtfully chosen right down from the cable railing on the staircase to the wood paneling behind the booth, and wrapping the bar.
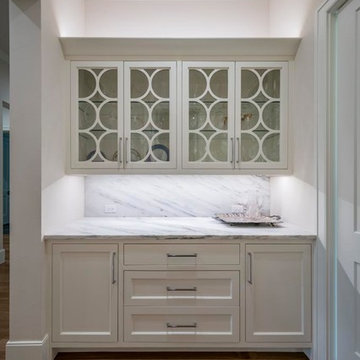
На фото: п-образный домашний бар среднего размера в стиле неоклассика (современная классика) с фасадами в стиле шейкер, белыми фасадами, мраморной столешницей, паркетным полом среднего тона и коричневым полом
Домашний бар с белыми фасадами и мраморной столешницей – фото дизайна интерьера
1