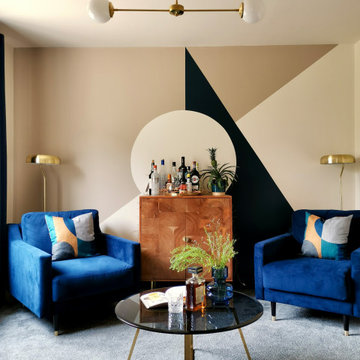Домашний бар с полом из сланца и ковровым покрытием – фото дизайна интерьера
Сортировать:
Бюджет
Сортировать:Популярное за сегодня
1 - 20 из 1 792 фото
1 из 3

Home Bar, Whitewater Lane, Photography by David Patterson
На фото: большой прямой домашний бар в стиле рустика с мойкой, монолитной мойкой, темными деревянными фасадами, столешницей из акрилового камня, фартуком из плитки кабанчик, полом из сланца, серым полом, белой столешницей, фасадами в стиле шейкер и зеленым фартуком
На фото: большой прямой домашний бар в стиле рустика с мойкой, монолитной мойкой, темными деревянными фасадами, столешницей из акрилового камня, фартуком из плитки кабанчик, полом из сланца, серым полом, белой столешницей, фасадами в стиле шейкер и зеленым фартуком

Picture Perfect House
Пример оригинального дизайна: прямой домашний бар среднего размера в стиле неоклассика (современная классика) с мойкой, белым фартуком, фартуком из дерева, черным полом, черной столешницей, фасадами цвета дерева среднего тона, врезной мойкой, фасадами с утопленной филенкой, столешницей из талькохлорита и полом из сланца
Пример оригинального дизайна: прямой домашний бар среднего размера в стиле неоклассика (современная классика) с мойкой, белым фартуком, фартуком из дерева, черным полом, черной столешницей, фасадами цвета дерева среднего тона, врезной мойкой, фасадами с утопленной филенкой, столешницей из талькохлорита и полом из сланца

Источник вдохновения для домашнего уюта: домашний бар в стиле неоклассика (современная классика) с мойкой, врезной мойкой, деревянной столешницей, белым фартуком, фартуком из плитки кабанчик, ковровым покрытием, серым полом и коричневой столешницей

This space is made for entertaining.The full bar includes a microwave, sink and full full size refrigerator along with ample cabinets so you have everything you need on hand without running to the kitchen. Upholstered swivel barstools provide extra seating and an easy view of the bartender or screen.
Even though it's on the lower level, lots of windows provide plenty of natural light so the space feels anything but dungeony. Wall color, tile and materials carry over the general color scheme from the upper level for a cohesive look, while darker cabinetry and reclaimed wood accents help set the space apart.
Jake Boyd Photography

Spacecrafting
Идея дизайна: большой домашний бар в классическом стиле с стеклянными фасадами, искусственно-состаренными фасадами, фартуком из удлиненной плитки, ковровым покрытием и бежевым полом
Идея дизайна: большой домашний бар в классическом стиле с стеклянными фасадами, искусственно-состаренными фасадами, фартуком из удлиненной плитки, ковровым покрытием и бежевым полом

A young growing family purchased a great home in Chicago’s West Bucktown, right by Logan Square. It had good bones. The basement had been redone at some point, but it was due for another refresh. It made sense to plan a mindful remodel that would acommodate life as the kids got older.
“A nice place to just hang out” is what the owners told us they wanted. “You want your kids to want to be in your house. When friends are over, you want them to have a nice space to go to and enjoy.”
Design Objectives:
Level up the style to suit this young family
Add bar area, desk, and plenty of storage
Include dramatic linear fireplace
Plan for new sectional
Improve overall lighting
THE REMODEL
Design Challenges:
Awkward corner fireplace creates a challenge laying out furniture
No storage for kids’ toys and games
Existing space was missing the wow factor – it needs some drama
Update the lighting scheme
Design Solutions:
Remove the existing corner fireplace and dated mantle, replace with sleek linear fireplace
Add tile to both fireplace wall and tv wall for interest and drama
Include open shelving for storage and display
Create bar area, ample storage, and desk area
THE RENEWED SPACE
The homeowners love their renewed basement. It’s truly a welcoming, functional space. They can enjoy it together as a family, and it also serves as a peaceful retreat for the parents once the kids are tucked in for the night.
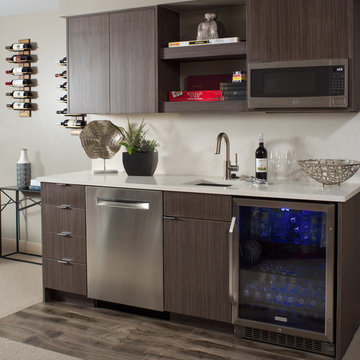
Свежая идея для дизайна: прямой домашний бар в современном стиле с мойкой, врезной мойкой, плоскими фасадами, темными деревянными фасадами, белым фартуком, ковровым покрытием, серым полом и белой столешницей - отличное фото интерьера
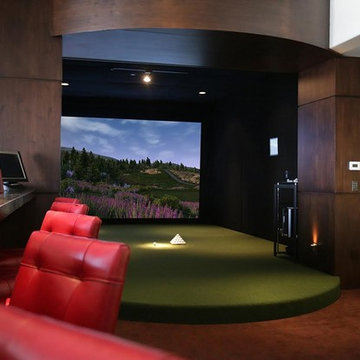
Пример оригинального дизайна: огромный прямой домашний бар в современном стиле с барной стойкой, плоскими фасадами, темными деревянными фасадами и ковровым покрытием

Floating shelves were used instead of wall cabinets to allow for bottle display. A pullout trash can, sink base, and beverage center were used on the base cabinets. Oil rubbed bronze hardware and faucet were used.
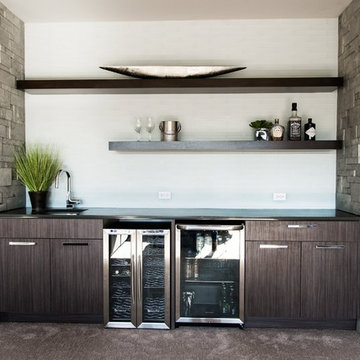
Свежая идея для дизайна: прямой домашний бар среднего размера в стиле неоклассика (современная классика) с мойкой, врезной мойкой, плоскими фасадами, темными деревянными фасадами, столешницей из кварцевого агломерата и ковровым покрытием - отличное фото интерьера
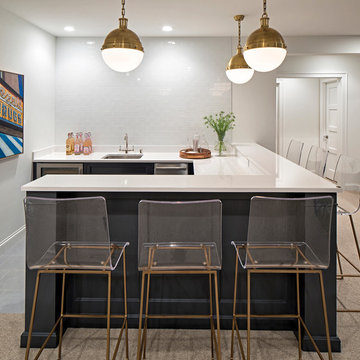
Builder: John Kraemer & Sons | Designer: Ben Nelson | Furnishings: Martha O'Hara Interiors | Photography: Landmark Photography
Стильный дизайн: п-образный домашний бар среднего размера в стиле неоклассика (современная классика) с ковровым покрытием, барной стойкой, врезной мойкой, фасадами с утопленной филенкой, черными фасадами и столешницей из акрилового камня - последний тренд
Стильный дизайн: п-образный домашний бар среднего размера в стиле неоклассика (современная классика) с ковровым покрытием, барной стойкой, врезной мойкой, фасадами с утопленной филенкой, черными фасадами и столешницей из акрилового камня - последний тренд

Large game room with mesquite bar top, swivel bar stools, quad TV, custom cabinets hand carved with bronze insets, game table, custom carpet, lighted liquor display, venetian plaster walls, custom furniture.
Project designed by Susie Hersker’s Scottsdale interior design firm Design Directives. Design Directives is active in Phoenix, Paradise Valley, Cave Creek, Carefree, Sedona, and beyond.
For more about Design Directives, click here: https://susanherskerasid.com/

Executive wine bar created with our CEO in mind. Masculine features in color and wood with custom cabinetry, glass & marble backsplash and topped off with Cambria on the counter. Floating shelves offer display for accessories and the array of stemware invite one to step up for a pour.
Photography by Lydia Cutter

Elizabeth Taich Design is a Chicago-based full-service interior architecture and design firm that specializes in sophisticated yet livable environments.
IC360
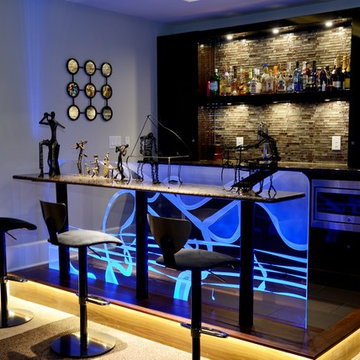
Designed and built by Terramor Homes in Raleigh, NC. Behind that space with full accessibility, we created a bar that served the purpose of seating and again, impressive creations. The granite slab bar-top stands on large steel posts, and the backdrop underneath is an etched glass, guitar themed piece. Adding special interest are the LED lights that shine through the glass form the bottom in every color, lighting and accentuating the etchings. The bar/ mini-kitchen area itself sits on a platform just one step up, and modern veneer laminated cabinetry with a slab door style in a glossy wood grained look was chosen. Glass tiles, gorgeous lighting and walnut trimmed veneer make this bar a unique and custom feature that in unmatched.
Photography: M. Eric Honeycutt
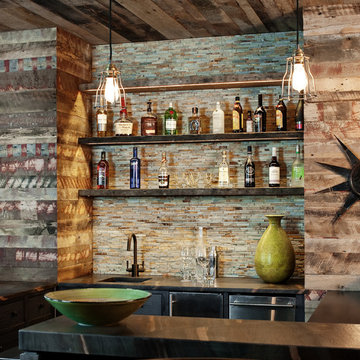
Ansel Olson
Свежая идея для дизайна: большой домашний бар в стиле рустика с полом из сланца, мойкой, врезной мойкой, гранитной столешницей, коричневым фартуком и фартуком из удлиненной плитки - отличное фото интерьера
Свежая идея для дизайна: большой домашний бар в стиле рустика с полом из сланца, мойкой, врезной мойкой, гранитной столешницей, коричневым фартуком и фартуком из удлиненной плитки - отличное фото интерьера
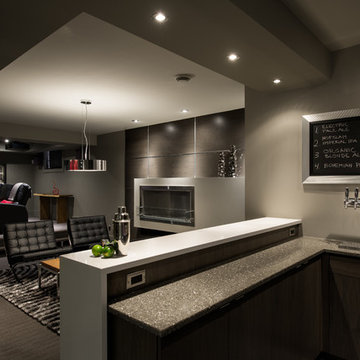
double space photography
На фото: домашний бар в современном стиле с ковровым покрытием и серым полом
На фото: домашний бар в современном стиле с ковровым покрытием и серым полом
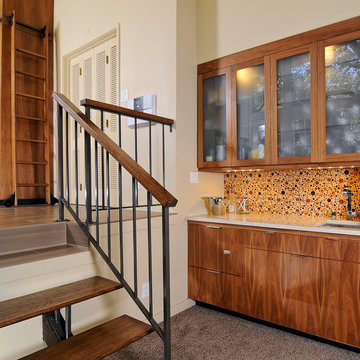
Пример оригинального дизайна: прямой домашний бар среднего размера в современном стиле с мойкой, врезной мойкой, плоскими фасадами, фасадами цвета дерева среднего тона, разноцветным фартуком, фартуком из плитки мозаики и ковровым покрытием
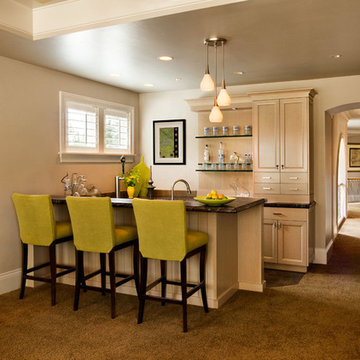
Winner of "Best Interior Design Professional's Choice" and "Best Craftsmanship Professional's Choice". Custom design and interior design by The WhiteHouse Collection. Furnishings by Paul Schatz Furniture. Photography by Blackstone Edge Studios.
Домашний бар с полом из сланца и ковровым покрытием – фото дизайна интерьера
1
