Домашний бар с столешницей из кварцевого агломерата и фартуком из травертина – фото дизайна интерьера
Сортировать:
Бюджет
Сортировать:Популярное за сегодня
1 - 20 из 20 фото
1 из 3
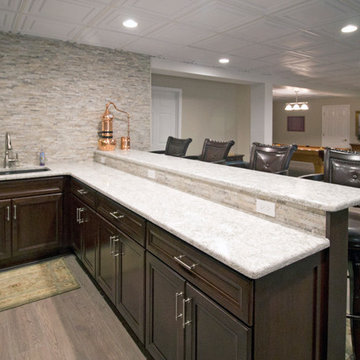
photos by Jennifer Oliver
Источник вдохновения для домашнего уюта: большой параллельный домашний бар в классическом стиле с мойкой, врезной мойкой, фасадами с утопленной филенкой, темными деревянными фасадами, столешницей из кварцевого агломерата, серым фартуком, фартуком из травертина, полом из ламината и серым полом
Источник вдохновения для домашнего уюта: большой параллельный домашний бар в классическом стиле с мойкой, врезной мойкой, фасадами с утопленной филенкой, темными деревянными фасадами, столешницей из кварцевого агломерата, серым фартуком, фартуком из травертина, полом из ламината и серым полом
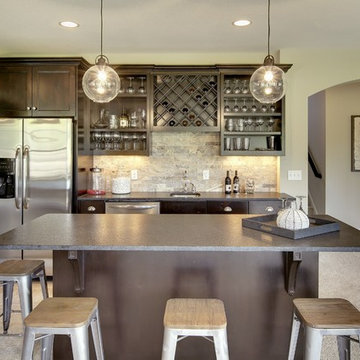
Basement bar with fridge and dishwasher. Sophisticated stone subway tile backsplash. Cabinets with space and a place for all your glass ware and wine. Photography by Spacecrafting
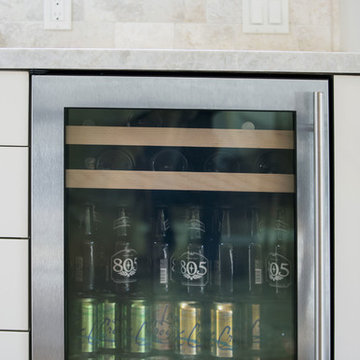
We included an extra mini fridge in this kitchen remodel that acts as a great place to store and display beverages. The stainless steel frame matches the look and feel of the other appliances in the room, but the clear glass door offers a peek into the fridge, creating a great atmosphere for the room.
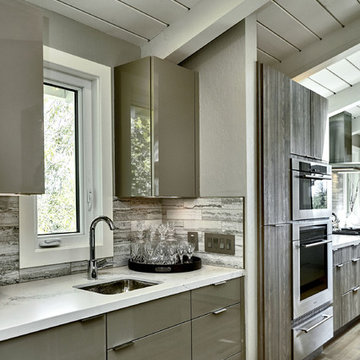
Пример оригинального дизайна: маленький параллельный домашний бар в современном стиле с мойкой, врезной мойкой, плоскими фасадами, серыми фасадами, столешницей из кварцевого агломерата, серым фартуком, фартуком из травертина, светлым паркетным полом, коричневым полом и серой столешницей для на участке и в саду
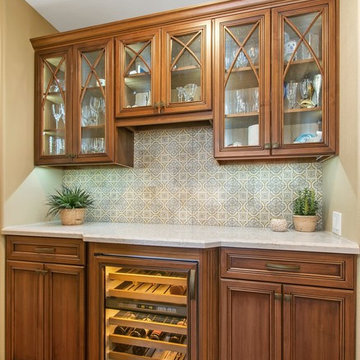
A laundry room flood gave opportunity for a brand new kitchen including an improved floor plan, new custom cabinets and fabulous organization. Creating separate work zones for this busy family was the key. The island houses all tools necessary for this avid baker. Including a hinged mixer shelf, pull out utensil bin and tray base cabinet. The wall layout has everything you need to prep and cook a gourmet meal. Reconfiguring the niche created additional pantry and baking pan storage. Adding seeded glass and mullions gave this client plenty of space to display her favorite items. A new wine bar in the hall provided storage and improved aesthetics.
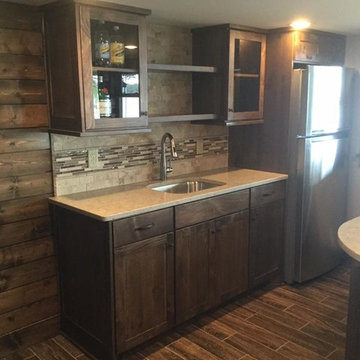
На фото: маленький параллельный домашний бар в стиле кантри с мойкой, врезной мойкой, плоскими фасадами, темными деревянными фасадами, столешницей из кварцевого агломерата, бежевым фартуком, фартуком из травертина, полом из керамогранита, коричневым полом и бежевой столешницей для на участке и в саду с
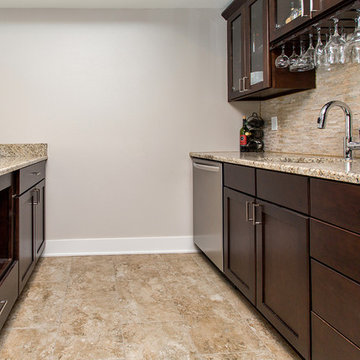
Jake Boyd Photography
Свежая идея для дизайна: домашний бар в стиле модернизм с врезной мойкой, фасадами в стиле шейкер, темными деревянными фасадами, столешницей из кварцевого агломерата, бежевым фартуком, фартуком из травертина, полом из керамогранита, коричневым полом и бежевой столешницей - отличное фото интерьера
Свежая идея для дизайна: домашний бар в стиле модернизм с врезной мойкой, фасадами в стиле шейкер, темными деревянными фасадами, столешницей из кварцевого агломерата, бежевым фартуком, фартуком из травертина, полом из керамогранита, коричневым полом и бежевой столешницей - отличное фото интерьера
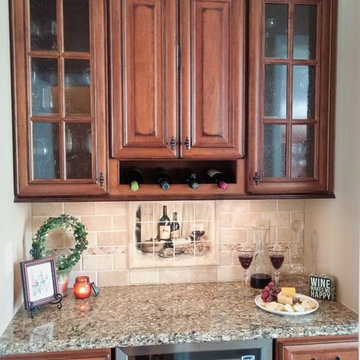
Источник вдохновения для домашнего уюта: домашний бар в классическом стиле с фасадами с выступающей филенкой, искусственно-состаренными фасадами, столешницей из кварцевого агломерата, бежевым фартуком и фартуком из травертина
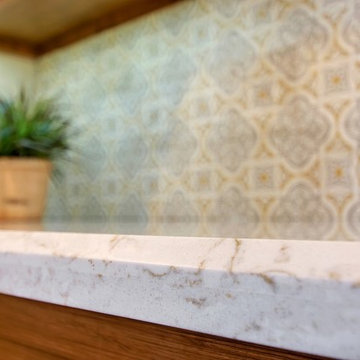
A laundry room flood gave opportunity for a brand new kitchen including an improved floor plan, new custom cabinets and fabulous organization. Creating separate work zones for this busy family was the key. The island houses all tools necessary for this avid baker. Including a hinged mixer shelf, pull out utensil bin and tray base cabinet. The wall layout has everything you need to prep and cook a gourmet meal. Reconfiguring the niche created additional pantry and baking pan storage. Adding seeded glass and mullions gave this client plenty of space to display her favorite items. A new wine bar in the hall provided storage and improved aesthetics.
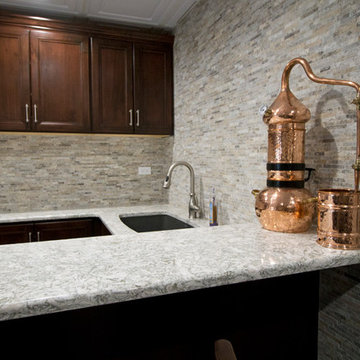
photos by Jennifer Oliver
Источник вдохновения для домашнего уюта: большой параллельный домашний бар в классическом стиле с мойкой, врезной мойкой, фасадами с утопленной филенкой, темными деревянными фасадами, столешницей из кварцевого агломерата, серым фартуком, фартуком из травертина, полом из ламината и серым полом
Источник вдохновения для домашнего уюта: большой параллельный домашний бар в классическом стиле с мойкой, врезной мойкой, фасадами с утопленной филенкой, темными деревянными фасадами, столешницей из кварцевого агломерата, серым фартуком, фартуком из травертина, полом из ламината и серым полом
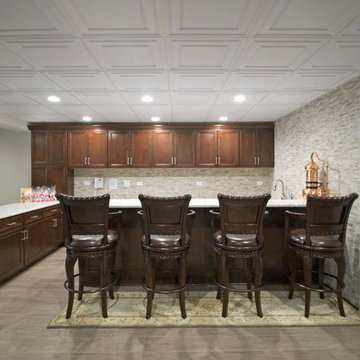
photos by Jennifer Oliver
На фото: большой параллельный домашний бар в классическом стиле с мойкой, врезной мойкой, фасадами с утопленной филенкой, темными деревянными фасадами, столешницей из кварцевого агломерата, серым фартуком, фартуком из травертина, полом из ламината и серым полом с
На фото: большой параллельный домашний бар в классическом стиле с мойкой, врезной мойкой, фасадами с утопленной филенкой, темными деревянными фасадами, столешницей из кварцевого агломерата, серым фартуком, фартуком из травертина, полом из ламината и серым полом с
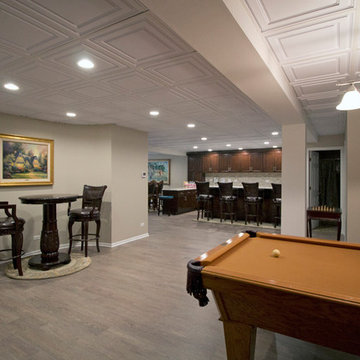
photos by Jennifer Oliver
Идея дизайна: большой параллельный домашний бар в классическом стиле с мойкой, врезной мойкой, фасадами с утопленной филенкой, темными деревянными фасадами, столешницей из кварцевого агломерата, серым фартуком, фартуком из травертина, полом из ламината и серым полом
Идея дизайна: большой параллельный домашний бар в классическом стиле с мойкой, врезной мойкой, фасадами с утопленной филенкой, темными деревянными фасадами, столешницей из кварцевого агломерата, серым фартуком, фартуком из травертина, полом из ламината и серым полом
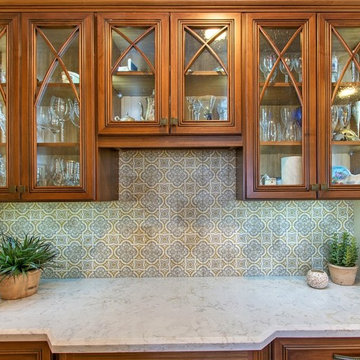
A laundry room flood gave opportunity for a brand new kitchen including an improved floor plan, new custom cabinets and fabulous organization. Creating separate work zones for this busy family was the key. The island houses all tools necessary for this avid baker. Including a hinged mixer shelf, pull out utensil bin and tray base cabinet. The wall layout has everything you need to prep and cook a gourmet meal. Reconfiguring the niche created additional pantry and baking pan storage. Adding seeded glass and mullions gave this client plenty of space to display her favorite items. A new wine bar in the hall provided storage and improved aesthetics.
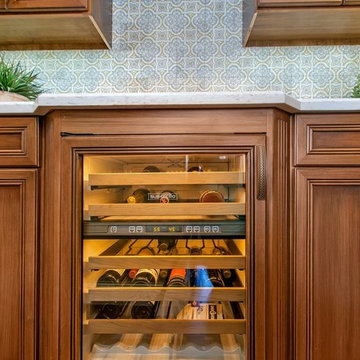
A laundry room flood gave opportunity for a brand new kitchen including an improved floor plan, new custom cabinets and fabulous organization. Creating separate work zones for this busy family was the key. The island houses all tools necessary for this avid baker. Including a hinged mixer shelf, pull out utensil bin and tray base cabinet. The wall layout has everything you need to prep and cook a gourmet meal. Reconfiguring the niche created additional pantry and baking pan storage. Adding seeded glass and mullions gave this client plenty of space to display her favorite items. A new wine bar in the hall provided storage and improved aesthetics.
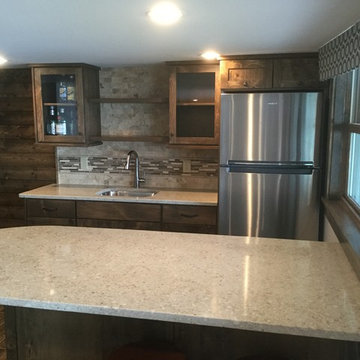
На фото: маленький параллельный домашний бар в стиле кантри с мойкой, врезной мойкой, плоскими фасадами, темными деревянными фасадами, столешницей из кварцевого агломерата, бежевым фартуком, фартуком из травертина, полом из керамогранита, коричневым полом и бежевой столешницей для на участке и в саду с
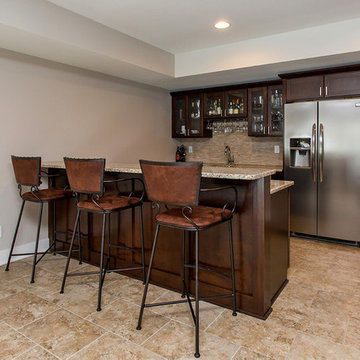
Jake Boyd Photography
Источник вдохновения для домашнего уюта: домашний бар в стиле модернизм с врезной мойкой, фасадами в стиле шейкер, темными деревянными фасадами, столешницей из кварцевого агломерата, бежевым фартуком, фартуком из травертина, полом из керамогранита, коричневым полом и бежевой столешницей
Источник вдохновения для домашнего уюта: домашний бар в стиле модернизм с врезной мойкой, фасадами в стиле шейкер, темными деревянными фасадами, столешницей из кварцевого агломерата, бежевым фартуком, фартуком из травертина, полом из керамогранита, коричневым полом и бежевой столешницей
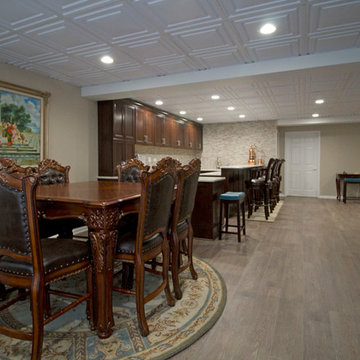
photos by Jennifer Oliver
Идея дизайна: большой параллельный домашний бар в классическом стиле с мойкой, врезной мойкой, фасадами с утопленной филенкой, темными деревянными фасадами, столешницей из кварцевого агломерата, серым фартуком, фартуком из травертина, полом из ламината и серым полом
Идея дизайна: большой параллельный домашний бар в классическом стиле с мойкой, врезной мойкой, фасадами с утопленной филенкой, темными деревянными фасадами, столешницей из кварцевого агломерата, серым фартуком, фартуком из травертина, полом из ламината и серым полом
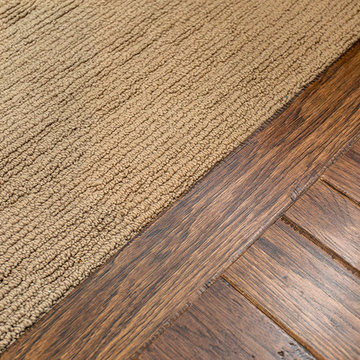
Jake Boyd Photography
Пример оригинального дизайна: домашний бар в стиле модернизм с врезной мойкой, фасадами в стиле шейкер, темными деревянными фасадами, столешницей из кварцевого агломерата, бежевым фартуком, фартуком из травертина, полом из керамогранита, коричневым полом и бежевой столешницей
Пример оригинального дизайна: домашний бар в стиле модернизм с врезной мойкой, фасадами в стиле шейкер, темными деревянными фасадами, столешницей из кварцевого агломерата, бежевым фартуком, фартуком из травертина, полом из керамогранита, коричневым полом и бежевой столешницей
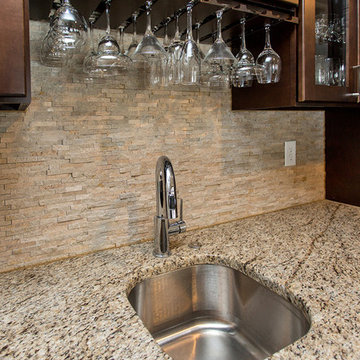
Jake Boyd Photography
На фото: домашний бар в стиле модернизм с врезной мойкой, фасадами в стиле шейкер, темными деревянными фасадами, столешницей из кварцевого агломерата, бежевым фартуком, фартуком из травертина, полом из керамогранита, коричневым полом и бежевой столешницей
На фото: домашний бар в стиле модернизм с врезной мойкой, фасадами в стиле шейкер, темными деревянными фасадами, столешницей из кварцевого агломерата, бежевым фартуком, фартуком из травертина, полом из керамогранита, коричневым полом и бежевой столешницей
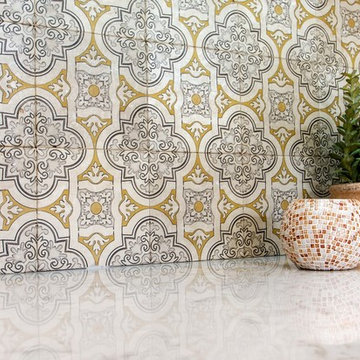
A laundry room flood gave opportunity for a brand new kitchen including an improved floor plan, new custom cabinets and fabulous organization. Creating separate work zones for this busy family was the key. The island houses all tools necessary for this avid baker. Including a hinged mixer shelf, pull out utensil bin and tray base cabinet. The wall layout has everything you need to prep and cook a gourmet meal. Reconfiguring the niche created additional pantry and baking pan storage. Adding seeded glass and mullions gave this client plenty of space to display her favorite items. A new wine bar in the hall provided storage and improved aesthetics.
Домашний бар с столешницей из кварцевого агломерата и фартуком из травертина – фото дизайна интерьера
1