Домашний бар с фасадами с утопленной филенкой и фартуком из травертина – фото дизайна интерьера
Сортировать:
Бюджет
Сортировать:Популярное за сегодня
1 - 20 из 24 фото
1 из 3
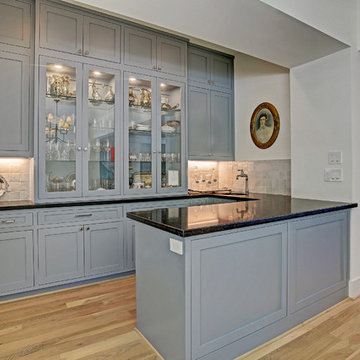
Источник вдохновения для домашнего уюта: большой п-образный домашний бар в стиле неоклассика (современная классика) с мойкой, врезной мойкой, фасадами с утопленной филенкой, синими фасадами, гранитной столешницей, бежевым фартуком, фартуком из травертина, светлым паркетным полом, коричневым полом и черной столешницей
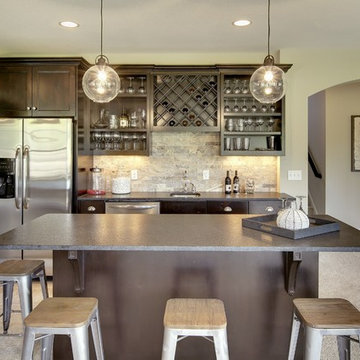
Basement bar with fridge and dishwasher. Sophisticated stone subway tile backsplash. Cabinets with space and a place for all your glass ware and wine. Photography by Spacecrafting
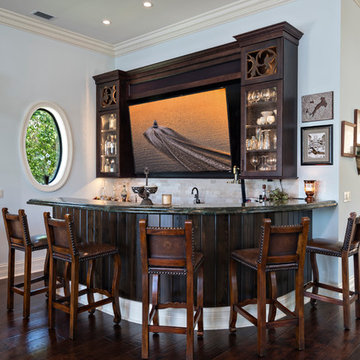
Ron Rosenzweig, Inc.
Стильный дизайн: большой угловой домашний бар в средиземноморском стиле с барной стойкой, врезной мойкой, фасадами с утопленной филенкой, темными деревянными фасадами, гранитной столешницей, бежевым фартуком, фартуком из травертина, темным паркетным полом и коричневым полом - последний тренд
Стильный дизайн: большой угловой домашний бар в средиземноморском стиле с барной стойкой, врезной мойкой, фасадами с утопленной филенкой, темными деревянными фасадами, гранитной столешницей, бежевым фартуком, фартуком из травертина, темным паркетным полом и коричневым полом - последний тренд
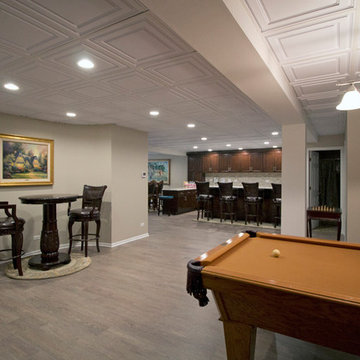
photos by Jennifer Oliver
Идея дизайна: большой параллельный домашний бар в классическом стиле с мойкой, врезной мойкой, фасадами с утопленной филенкой, темными деревянными фасадами, столешницей из кварцевого агломерата, серым фартуком, фартуком из травертина, полом из ламината и серым полом
Идея дизайна: большой параллельный домашний бар в классическом стиле с мойкой, врезной мойкой, фасадами с утопленной филенкой, темными деревянными фасадами, столешницей из кварцевого агломерата, серым фартуком, фартуком из травертина, полом из ламината и серым полом
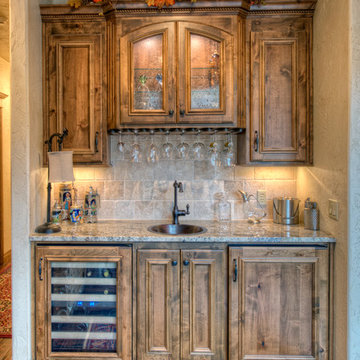
Свежая идея для дизайна: прямой домашний бар среднего размера в классическом стиле с мойкой, накладной мойкой, фасадами с утопленной филенкой, фасадами цвета дерева среднего тона, гранитной столешницей, бежевым фартуком, темным паркетным полом и фартуком из травертина - отличное фото интерьера
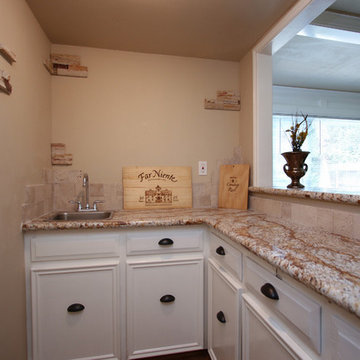
На фото: угловой домашний бар среднего размера в средиземноморском стиле с мойкой, накладной мойкой, фасадами с утопленной филенкой, белыми фасадами, гранитной столешницей, бежевым фартуком, фартуком из травертина, полом из ламината, коричневым полом и разноцветной столешницей
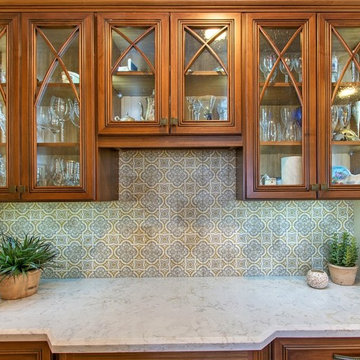
A laundry room flood gave opportunity for a brand new kitchen including an improved floor plan, new custom cabinets and fabulous organization. Creating separate work zones for this busy family was the key. The island houses all tools necessary for this avid baker. Including a hinged mixer shelf, pull out utensil bin and tray base cabinet. The wall layout has everything you need to prep and cook a gourmet meal. Reconfiguring the niche created additional pantry and baking pan storage. Adding seeded glass and mullions gave this client plenty of space to display her favorite items. A new wine bar in the hall provided storage and improved aesthetics.
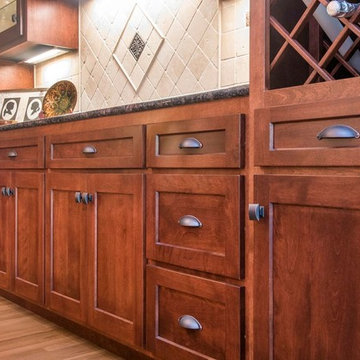
Идея дизайна: прямой домашний бар среднего размера в классическом стиле с фасадами с утопленной филенкой, темными деревянными фасадами, гранитной столешницей, бежевым фартуком, фартуком из травертина, паркетным полом среднего тона, коричневым полом и серой столешницей без раковины
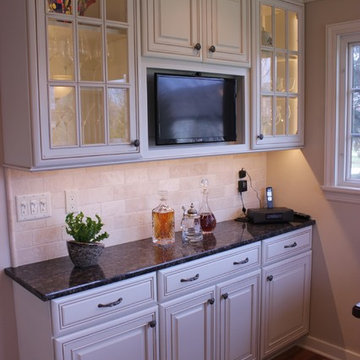
Стильный дизайн: прямой домашний бар среднего размера в современном стиле с мойкой, фасадами с утопленной филенкой, белыми фасадами, гранитной столешницей, бежевым фартуком, фартуком из травертина, паркетным полом среднего тона и коричневым полом - последний тренд
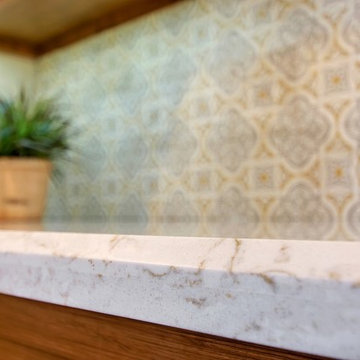
A laundry room flood gave opportunity for a brand new kitchen including an improved floor plan, new custom cabinets and fabulous organization. Creating separate work zones for this busy family was the key. The island houses all tools necessary for this avid baker. Including a hinged mixer shelf, pull out utensil bin and tray base cabinet. The wall layout has everything you need to prep and cook a gourmet meal. Reconfiguring the niche created additional pantry and baking pan storage. Adding seeded glass and mullions gave this client plenty of space to display her favorite items. A new wine bar in the hall provided storage and improved aesthetics.
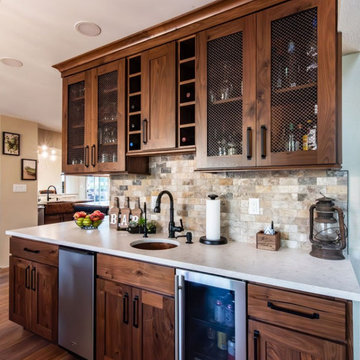
Warm woods, a mix of materials, texture and color make this home feel cozy and inviting.
Идея дизайна: большой прямой домашний бар в стиле рустика с мойкой, врезной мойкой, фасадами с утопленной филенкой, темными деревянными фасадами, столешницей из кварцита, разноцветным фартуком, фартуком из травертина, темным паркетным полом, коричневым полом и белой столешницей
Идея дизайна: большой прямой домашний бар в стиле рустика с мойкой, врезной мойкой, фасадами с утопленной филенкой, темными деревянными фасадами, столешницей из кварцита, разноцветным фартуком, фартуком из травертина, темным паркетным полом, коричневым полом и белой столешницей
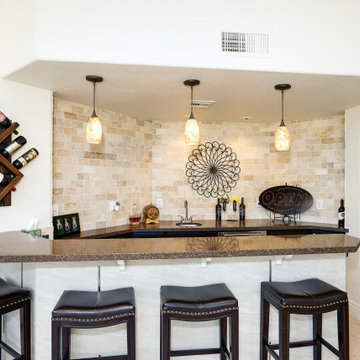
Источник вдохновения для домашнего уюта: домашний бар среднего размера в стиле неоклассика (современная классика) с врезной мойкой, фасадами с утопленной филенкой, темными деревянными фасадами, полом из керамогранита, бежевым полом, гранитной столешницей, бежевым фартуком, фартуком из травертина и разноцветной столешницей
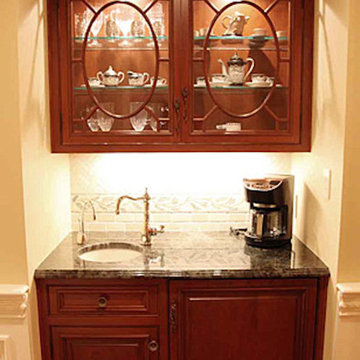
Стильный дизайн: прямой домашний бар среднего размера в классическом стиле с мойкой, врезной мойкой, фасадами с утопленной филенкой, фасадами цвета дерева среднего тона, гранитной столешницей, бежевым фартуком, фартуком из травертина, паркетным полом среднего тона и коричневым полом - последний тренд
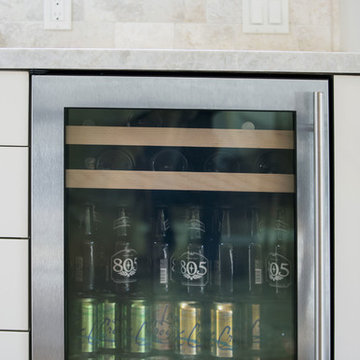
We included an extra mini fridge in this kitchen remodel that acts as a great place to store and display beverages. The stainless steel frame matches the look and feel of the other appliances in the room, but the clear glass door offers a peek into the fridge, creating a great atmosphere for the room.
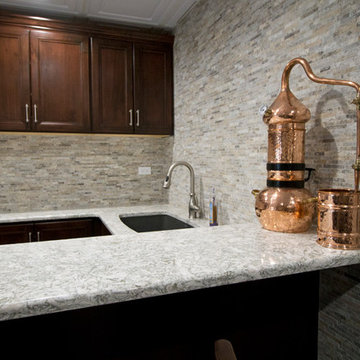
photos by Jennifer Oliver
Источник вдохновения для домашнего уюта: большой параллельный домашний бар в классическом стиле с мойкой, врезной мойкой, фасадами с утопленной филенкой, темными деревянными фасадами, столешницей из кварцевого агломерата, серым фартуком, фартуком из травертина, полом из ламината и серым полом
Источник вдохновения для домашнего уюта: большой параллельный домашний бар в классическом стиле с мойкой, врезной мойкой, фасадами с утопленной филенкой, темными деревянными фасадами, столешницей из кварцевого агломерата, серым фартуком, фартуком из травертина, полом из ламината и серым полом
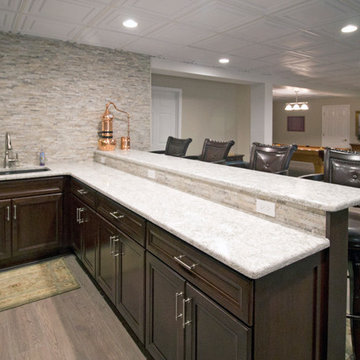
photos by Jennifer Oliver
Источник вдохновения для домашнего уюта: большой параллельный домашний бар в классическом стиле с мойкой, врезной мойкой, фасадами с утопленной филенкой, темными деревянными фасадами, столешницей из кварцевого агломерата, серым фартуком, фартуком из травертина, полом из ламината и серым полом
Источник вдохновения для домашнего уюта: большой параллельный домашний бар в классическом стиле с мойкой, врезной мойкой, фасадами с утопленной филенкой, темными деревянными фасадами, столешницей из кварцевого агломерата, серым фартуком, фартуком из травертина, полом из ламината и серым полом
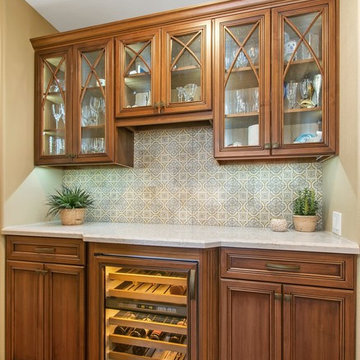
A laundry room flood gave opportunity for a brand new kitchen including an improved floor plan, new custom cabinets and fabulous organization. Creating separate work zones for this busy family was the key. The island houses all tools necessary for this avid baker. Including a hinged mixer shelf, pull out utensil bin and tray base cabinet. The wall layout has everything you need to prep and cook a gourmet meal. Reconfiguring the niche created additional pantry and baking pan storage. Adding seeded glass and mullions gave this client plenty of space to display her favorite items. A new wine bar in the hall provided storage and improved aesthetics.
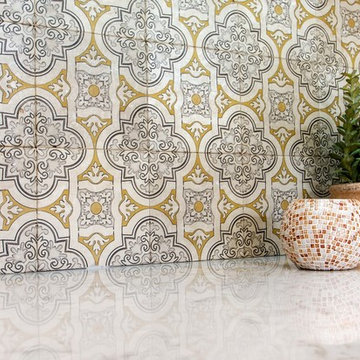
A laundry room flood gave opportunity for a brand new kitchen including an improved floor plan, new custom cabinets and fabulous organization. Creating separate work zones for this busy family was the key. The island houses all tools necessary for this avid baker. Including a hinged mixer shelf, pull out utensil bin and tray base cabinet. The wall layout has everything you need to prep and cook a gourmet meal. Reconfiguring the niche created additional pantry and baking pan storage. Adding seeded glass and mullions gave this client plenty of space to display her favorite items. A new wine bar in the hall provided storage and improved aesthetics.
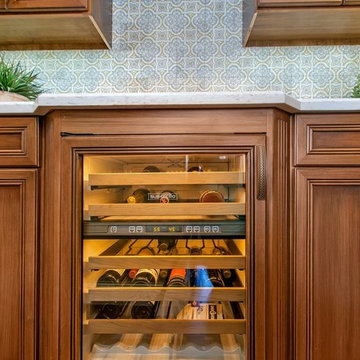
A laundry room flood gave opportunity for a brand new kitchen including an improved floor plan, new custom cabinets and fabulous organization. Creating separate work zones for this busy family was the key. The island houses all tools necessary for this avid baker. Including a hinged mixer shelf, pull out utensil bin and tray base cabinet. The wall layout has everything you need to prep and cook a gourmet meal. Reconfiguring the niche created additional pantry and baking pan storage. Adding seeded glass and mullions gave this client plenty of space to display her favorite items. A new wine bar in the hall provided storage and improved aesthetics.
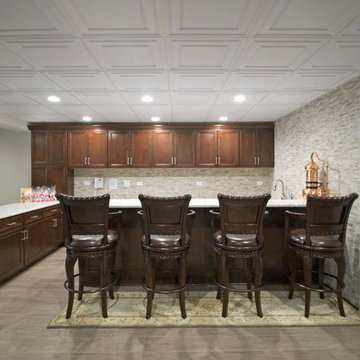
photos by Jennifer Oliver
На фото: большой параллельный домашний бар в классическом стиле с мойкой, врезной мойкой, фасадами с утопленной филенкой, темными деревянными фасадами, столешницей из кварцевого агломерата, серым фартуком, фартуком из травертина, полом из ламината и серым полом с
На фото: большой параллельный домашний бар в классическом стиле с мойкой, врезной мойкой, фасадами с утопленной филенкой, темными деревянными фасадами, столешницей из кварцевого агломерата, серым фартуком, фартуком из травертина, полом из ламината и серым полом с
Домашний бар с фасадами с утопленной филенкой и фартуком из травертина – фото дизайна интерьера
1