Домашний бар с фартуком из стекла и фартуком из травертина – фото дизайна интерьера
Сортировать:
Бюджет
Сортировать:Популярное за сегодня
1 - 20 из 420 фото
1 из 3

This small kitchen area features, white cabinets by Legacy Woodwork, white back painted glass backsplash by Glassworks, corian countertop by The Tile Gallery, all planned and designed by Space Interior Design

Open home wet-bar.
На фото: прямой домашний бар в стиле неоклассика (современная классика) с мойкой, врезной мойкой, разноцветным фартуком, фартуком из стекла, светлым паркетным полом, бежевым полом и черной столешницей
На фото: прямой домашний бар в стиле неоклассика (современная классика) с мойкой, врезной мойкой, разноцветным фартуком, фартуком из стекла, светлым паркетным полом, бежевым полом и черной столешницей

We took out an office in opening up the floor plan of this renovation. We designed this home bar complete with sink and beverage fridge which serves guests in the family room and living room. The mother of pearl penny round backsplash catches the light and echoes the coastal theme.

36" SubZero Pro Refrigerator anchors one end of the back wall of this basement bar. The other side is a hidden pantry cabinet. The wall cabinets were brought down the countertop and include glass doors and glass shelves. Glass shelves span the width between the cabients and sit in front of a back lit glass panel that adds to the ambiance of the bar. Undercounter wine refrigerators were incorporated on the back wall as well.

From the sitting room adjacent to the kitchen, a look into the dining room, with a 7' x 7' custom table, with banquette, and flannel modern chairs.
Свежая идея для дизайна: большой прямой домашний бар в стиле фьюжн с барной стойкой, накладной мойкой, открытыми фасадами, серыми фасадами, фартуком из стекла, деревянным полом, бежевым полом и черной столешницей - отличное фото интерьера
Свежая идея для дизайна: большой прямой домашний бар в стиле фьюжн с барной стойкой, накладной мойкой, открытыми фасадами, серыми фасадами, фартуком из стекла, деревянным полом, бежевым полом и черной столешницей - отличное фото интерьера
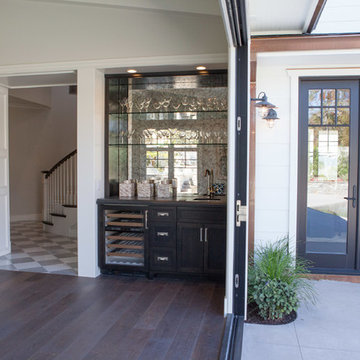
Пример оригинального дизайна: маленький прямой домашний бар в морском стиле с мойкой, врезной мойкой, фасадами в стиле шейкер, темными деревянными фасадами, фартуком из стекла и темным паркетным полом для на участке и в саду
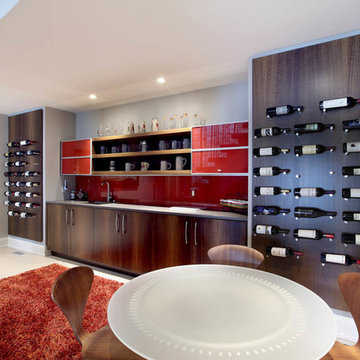
Mike Buck
Идея дизайна: большой прямой домашний бар в современном стиле с врезной мойкой, плоскими фасадами, темными деревянными фасадами, красным фартуком и фартуком из стекла
Идея дизайна: большой прямой домашний бар в современном стиле с врезной мойкой, плоскими фасадами, темными деревянными фасадами, красным фартуком и фартуком из стекла
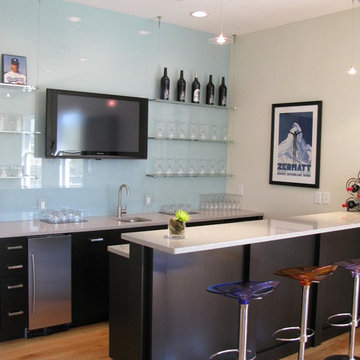
На фото: параллельный домашний бар в современном стиле с барной стойкой, врезной мойкой, плоскими фасадами, черными фасадами, синим фартуком, фартуком из стекла и паркетным полом среднего тона с

На фото: угловой домашний бар среднего размера в стиле модернизм с мойкой, врезной мойкой, открытыми фасадами, черными фасадами, столешницей из кварцевого агломерата, красным фартуком, фартуком из стекла, светлым паркетным полом, бежевым полом и серой столешницей с

Siri Blanchette of Blind Dog Photo
Свежая идея для дизайна: угловой домашний бар среднего размера в современном стиле с плоскими фасадами, темными деревянными фасадами, столешницей из кварцевого агломерата, серым фартуком, фартуком из стекла, светлым паркетным полом, бежевым полом и белой столешницей - отличное фото интерьера
Свежая идея для дизайна: угловой домашний бар среднего размера в современном стиле с плоскими фасадами, темными деревянными фасадами, столешницей из кварцевого агломерата, серым фартуком, фартуком из стекла, светлым паркетным полом, бежевым полом и белой столешницей - отличное фото интерьера
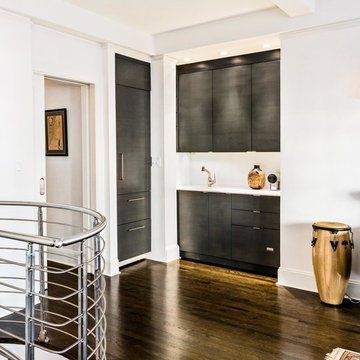
Alex Staniloff
На фото: большой угловой домашний бар в стиле модернизм с мойкой, врезной мойкой, плоскими фасадами, серыми фасадами, мраморной столешницей, белым фартуком, фартуком из стекла и темным паркетным полом с
На фото: большой угловой домашний бар в стиле модернизм с мойкой, врезной мойкой, плоскими фасадами, серыми фасадами, мраморной столешницей, белым фартуком, фартуком из стекла и темным паркетным полом с

This wet bar has the perfect mix of materials - a light gray-wash stain, mirror and glass mosaic backsplash and a touch brass.
Builder: Heritage Luxury Homes

Свежая идея для дизайна: прямой домашний бар среднего размера в стиле неоклассика (современная классика) с мойкой, монолитной мойкой, плоскими фасадами, синими фасадами, зеленым фартуком, фартуком из стекла, светлым паркетным полом, бежевым полом и мраморной столешницей - отличное фото интерьера

This bar is a custom made cabinet. LED lights are used in the waves of the façade to add accent lighting. A floating stone bar top adds another level to the countertop. Blue glass backsplash.
Photographer: Laura A. Suglia-Isgro, ASID

На фото: большой п-образный домашний бар в стиле кантри с мойкой, фасадами в стиле шейкер, белыми фасадами, столешницей из кварцевого агломерата, белым фартуком, фартуком из стекла, полом из керамогранита, серым полом и белой столешницей
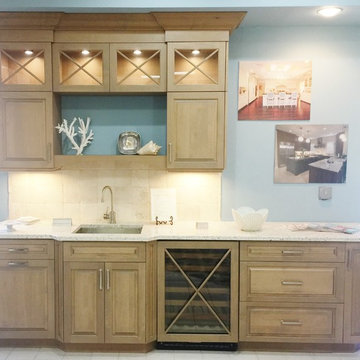
North American Cabinets raised panel door in driftwood finish, 100% recyclabe material for countertop- Vetrazzo featuring crushed seashells , undercounter wine cooler, glass mullion doors
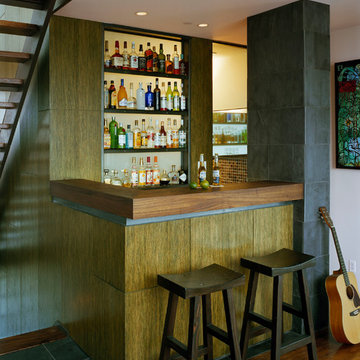
Elizabeth Felicella
Пример оригинального дизайна: домашний бар в современном стиле с барной стойкой, плоскими фасадами, деревянной столешницей, белым фартуком, фартуком из стекла, темным паркетным полом, коричневой столешницей и фасадами цвета дерева среднего тона
Пример оригинального дизайна: домашний бар в современном стиле с барной стойкой, плоскими фасадами, деревянной столешницей, белым фартуком, фартуком из стекла, темным паркетным полом, коричневой столешницей и фасадами цвета дерева среднего тона
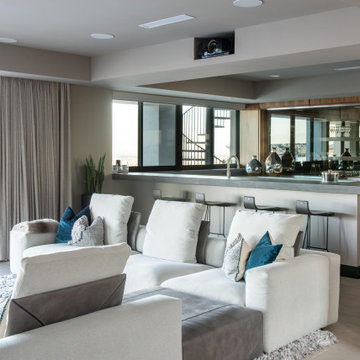
Идея дизайна: п-образный домашний бар среднего размера в современном стиле с барной стойкой, накладной мойкой, столешницей из известняка, фартуком из стекла, полом из керамической плитки, бежевым полом и серой столешницей

Free ebook, Creating the Ideal Kitchen. DOWNLOAD NOW
Collaborations with builders on new construction is a favorite part of my job. I love seeing a house go up from the blueprints to the end of the build. It is always a journey filled with a thousand decisions, some creative on-the-spot thinking and yes, usually a few stressful moments. This Naperville project was a collaboration with a local builder and architect. The Kitchen Studio collaborated by completing the cabinetry design and final layout for the entire home.
In the basement, we carried the warm gray tones into a custom bar, featuring a 90” wide beverage center from True Appliances. The glass shelving in the open cabinets and the antique mirror give the area a modern twist on a classic pub style bar.
If you are building a new home, The Kitchen Studio can offer expert help to make the most of your new construction home. We provide the expertise needed to ensure that you are getting the most of your investment when it comes to cabinetry, design and storage solutions. Give us a call if you would like to find out more!
Designed by: Susan Klimala, CKBD
Builder: Hampton Homes
Photography by: Michael Alan Kaskel
For more information on kitchen and bath design ideas go to: www.kitchenstudio-ge.com
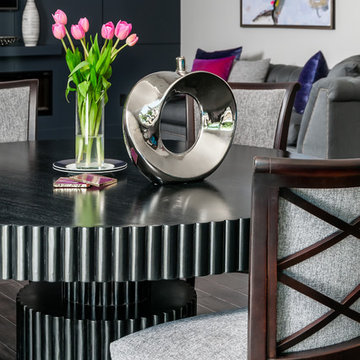
Anastasia Alkema Photography
На фото: огромный параллельный домашний бар в стиле модернизм с барной стойкой, врезной мойкой, плоскими фасадами, черными фасадами, столешницей из кварцевого агломерата, темным паркетным полом, коричневым полом, синей столешницей и фартуком из стекла с
На фото: огромный параллельный домашний бар в стиле модернизм с барной стойкой, врезной мойкой, плоскими фасадами, черными фасадами, столешницей из кварцевого агломерата, темным паркетным полом, коричневым полом, синей столешницей и фартуком из стекла с
Домашний бар с фартуком из стекла и фартуком из травертина – фото дизайна интерьера
1