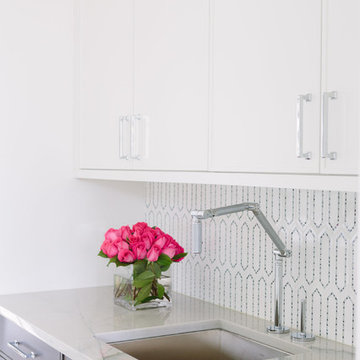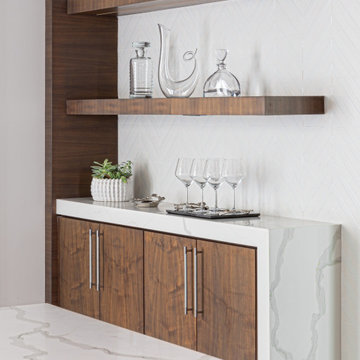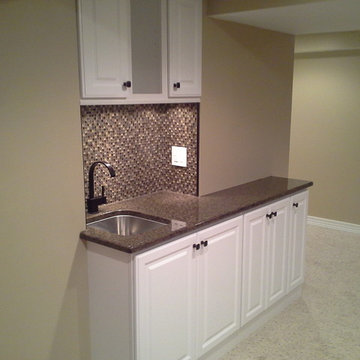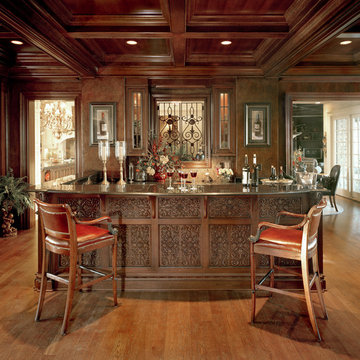Домашний бар с фартуком из керамогранитной плитки и фартуком из плитки мозаики – фото дизайна интерьера
Сортировать:
Бюджет
Сортировать:Популярное за сегодня
1 - 20 из 2 262 фото
1 из 3

Lower level bar perfect for entertaining. The calming gray cabinetry pairs perfectly with the countertops and pendants.
Meechan Architectural Photography

A perfect basement bar nook in a rustic alder with a warm brown tile mosaic and warm gray wall
Идея дизайна: маленький прямой домашний бар в стиле неоклассика (современная классика) с фасадами в стиле шейкер, фасадами цвета дерева среднего тона, столешницей из кварцевого агломерата, коричневым фартуком, фартуком из плитки мозаики и белой столешницей без мойки для на участке и в саду
Идея дизайна: маленький прямой домашний бар в стиле неоклассика (современная классика) с фасадами в стиле шейкер, фасадами цвета дерева среднего тона, столешницей из кварцевого агломерата, коричневым фартуком, фартуком из плитки мозаики и белой столешницей без мойки для на участке и в саду

Пример оригинального дизайна: маленький прямой домашний бар в стиле неоклассика (современная классика) с фасадами с утопленной филенкой, серыми фасадами, столешницей из кварцевого агломерата, белым фартуком, фартуком из керамогранитной плитки, полом из винила и белой столешницей без мойки для на участке и в саду

Lower Level Bar
Источник вдохновения для домашнего уюта: параллельный домашний бар среднего размера в классическом стиле с мойкой, врезной мойкой, фасадами с утопленной филенкой, серыми фасадами, столешницей из кварцита, коричневым фартуком, фартуком из плитки мозаики, светлым паркетным полом, коричневым полом и белой столешницей
Источник вдохновения для домашнего уюта: параллельный домашний бар среднего размера в классическом стиле с мойкой, врезной мойкой, фасадами с утопленной филенкой, серыми фасадами, столешницей из кварцита, коричневым фартуком, фартуком из плитки мозаики, светлым паркетным полом, коричневым полом и белой столешницей

Photo Credit:
Aimée Mazzenga
На фото: прямой домашний бар среднего размера в стиле модернизм с мойкой, врезной мойкой, фасадами с декоративным кантом, темными деревянными фасадами, столешницей из плитки, белым фартуком, фартуком из керамогранитной плитки, темным паркетным полом, коричневым полом и разноцветной столешницей с
На фото: прямой домашний бар среднего размера в стиле модернизм с мойкой, врезной мойкой, фасадами с декоративным кантом, темными деревянными фасадами, столешницей из плитки, белым фартуком, фартуком из керамогранитной плитки, темным паркетным полом, коричневым полом и разноцветной столешницей с

Centrally located coffee bar with hidden walk in pantry adjacent.
Идея дизайна: маленький прямой домашний бар в морском стиле с мойкой, врезной мойкой, фасадами в стиле шейкер, белыми фасадами, столешницей из кварцита, серым фартуком, фартуком из плитки мозаики, светлым паркетным полом и белой столешницей для на участке и в саду
Идея дизайна: маленький прямой домашний бар в морском стиле с мойкой, врезной мойкой, фасадами в стиле шейкер, белыми фасадами, столешницей из кварцита, серым фартуком, фартуком из плитки мозаики, светлым паркетным полом и белой столешницей для на участке и в саду

A new wine bar in place of the old ugly one. Quartz countertops pair with a decorative tile backsplash. The green cabinets surround an under counter wine refrigerator. The knotty alder floating shelves house cocktail bottles and glasses.
Photos by Brian Covington

Источник вдохновения для домашнего уюта: прямой домашний бар среднего размера в стиле неоклассика (современная классика) с мойкой, врезной мойкой, фасадами с утопленной филенкой, темными деревянными фасадами, гранитной столешницей, разноцветным фартуком, фартуком из плитки мозаики, ковровым покрытием, бежевым полом и серой столешницей

Our clients hired us to completely renovate and furnish their PEI home — and the results were transformative. Inspired by their natural views and love of entertaining, each space in this PEI home is distinctly original yet part of the collective whole.
We used color, patterns, and texture to invite personality into every room: the fish scale tile backsplash mosaic in the kitchen, the custom lighting installation in the dining room, the unique wallpapers in the pantry, powder room and mudroom, and the gorgeous natural stone surfaces in the primary bathroom and family room.
We also hand-designed several features in every room, from custom furnishings to storage benches and shelving to unique honeycomb-shaped bar shelves in the basement lounge.
The result is a home designed for relaxing, gathering, and enjoying the simple life as a couple.

На фото: большой прямой домашний бар в современном стиле с мойкой, врезной мойкой, плоскими фасадами, серыми фасадами, столешницей из кварцита, белым фартуком, фартуком из плитки мозаики, темным паркетным полом и белой столешницей

Источник вдохновения для домашнего уюта: домашний бар среднего размера в современном стиле с плоскими фасадами, коричневыми фасадами, белым фартуком, фартуком из плитки мозаики и белой столешницей

Seating for 4 is available at this sophisticated home bar. It's outfitted with a beer tap, lots of refrigeration and storage, ice maker and dishwasher.....Photo by Jared Kuzia

6,800SF new single-family-home in east Lincoln Park. 7 bedrooms, 6.3 bathrooms. Connected, heated 2-1/2-car garage. Available as of September 26, 2016.
Reminiscent of the grand limestone townhouses of Astor Street, this 6,800-square-foot home evokes a sense of Chicago history while providing all the conveniences and technologies of the 21st Century. The home features seven bedrooms — four of which have en-suite baths, as well as a recreation floor on the lower level. An expansive great room on the first floor leads to the raised rear yard and outdoor deck complete with outdoor fireplace. At the top, a penthouse observatory leads to a large roof deck with spectacular skyline views. Please contact us to view floor plans.
Nathan Kirckman

Источник вдохновения для домашнего уюта: маленький прямой домашний бар в классическом стиле с мойкой, врезной мойкой, фасадами с выступающей филенкой, белыми фасадами, гранитной столешницей, разноцветным фартуком, фартуком из плитки мозаики, ковровым покрытием и бежевым полом для на участке и в саду

Executive wine bar created with our CEO in mind. Masculine features in color and wood with custom cabinetry, glass & marble backsplash and topped off with Cambria on the counter. Floating shelves offer display for accessories and the array of stemware invite one to step up for a pour.
Photography by Lydia Cutter

Exposures Unlimited
Свежая идея для дизайна: п-образный домашний бар среднего размера в классическом стиле с паркетным полом среднего тона, барной стойкой, врезной мойкой, темными деревянными фасадами, бежевым фартуком, фартуком из плитки мозаики и коричневым полом - отличное фото интерьера
Свежая идея для дизайна: п-образный домашний бар среднего размера в классическом стиле с паркетным полом среднего тона, барной стойкой, врезной мойкой, темными деревянными фасадами, бежевым фартуком, фартуком из плитки мозаики и коричневым полом - отличное фото интерьера

What was once a pass through room has now become a destination, and the first stop is the bar. The gold & silver mesh panels give it a bit of an industrial feel, while the furniture like cabinet makes it feel more like an armoire filled with exciting drinks and glassware.

Colorful built-in cabinetry creates a multifunctional space in this Tampa condo. The bar section features lots of refrigerated and temperature controlled storage as well as a large display case and countertop for preparation. The additional built-in space offers plenty of storage in a variety of sizes and functionality.

Colorful built-in cabinetry creates a multifunctional space in this Tampa condo. The bar section features lots of refrigerated and temperature controlled storage as well as a large display case and countertop for preparation. The additional built-in space offers plenty of storage in a variety of sizes and functionality.

Coffee and Beverage bar with wine storage and open shelving
На фото: маленький прямой домашний бар в стиле рустика с фасадами в стиле шейкер, белыми фасадами, столешницей из кварцита, синим фартуком, фартуком из керамогранитной плитки, темным паркетным полом, коричневым полом и белой столешницей без мойки, раковины для на участке и в саду с
На фото: маленький прямой домашний бар в стиле рустика с фасадами в стиле шейкер, белыми фасадами, столешницей из кварцита, синим фартуком, фартуком из керамогранитной плитки, темным паркетным полом, коричневым полом и белой столешницей без мойки, раковины для на участке и в саду с
Домашний бар с фартуком из керамогранитной плитки и фартуком из плитки мозаики – фото дизайна интерьера
1