Домашний бар с фартуком из каменной плитки и светлым паркетным полом – фото дизайна интерьера
Сортировать:
Бюджет
Сортировать:Популярное за сегодня
1 - 20 из 159 фото
1 из 3

This custom designed basement home bar in Smyrna features a textured naples finish, with built-in wine racks, clear glass door insert upper cabinets, shaker door lower cabinets, a pullout trash can and brushed chrome hardware.
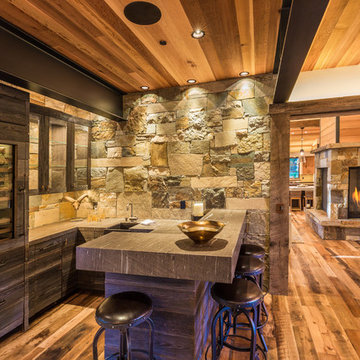
Photos courtesy © Martis Camp Realty, http://www.houzz.com/pro/shaunkingchef/martis-camp
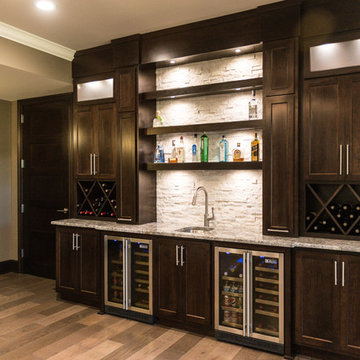
Contemporary cabinets in dark maple contrasts white stacked stone & frosted glass doors. Two beverage coolers, ample wine storage & lit liquor shelving make this an incredible wet bar.
Portraits by Mandi
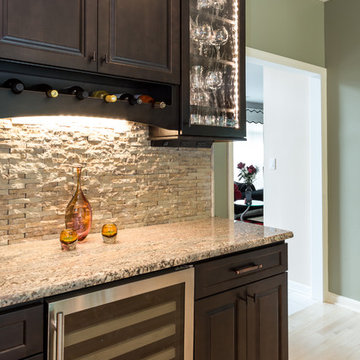
Drawing inspiration from old-world Europe, Tuscan-style decorating is never short on drama or elegance. We brought a touch of that old-world charm into this home with design elements that looks refined, warm, and just a touch of rustic. This Tuscan kitchen design is basically inspired by Italian forms and designs.
Granite -Juparana Crema Bordeaux
Backsplash - Tam Petra Stone Orsini - Listello - ABCF (Pencil) - 1x12 - ABC
Photo Credit - Blackstock Photography

This home's basement gameroom features a kitchenette/ bar with a beverage fridge, an under counter microwave and a full-sized sink. Open shelves above allow for easy access to plates, drinking glasses and coffee cups. Ample counter space leaves room for a serving bar or for a popcorn maker on movie nights. The expansive tile backsplash features gold metal accents that catch the light from the nearby stairwell.

На фото: п-образный домашний бар среднего размера в стиле кантри с мойкой, накладной мойкой, подвесными полками, темными деревянными фасадами, мраморной столешницей, белым фартуком, фартуком из каменной плитки, светлым паркетным полом, бежевым полом и серой столешницей с

An enchanting mix of materials highlights this 2,500-square-foot design. A light-filled center entrance connects the main living areas on the roomy first floor with an attached two-car garage in this inviting, four bedroom, five-and-a-half bath abode. A large fireplace warms the hearth room, which is open to the dining and sitting areas. Nearby are a screened-in porch and a family-friendly kitchen. Upstairs are two bedrooms, a great room and bunk room; downstairs you’ll find a traditional gathering room, exercise area and guest bedroom.

This house has a cool modern vibe, but the pre-rennovation layout was not working for these homeowners. We were able to take their vision of an open kitchen and living area and make it come to life. Simple, clean lines and a large great room are now in place. We tore down dividing walls and came up with an all new layout. These homeowners are absolutely loving their home with their new spaces! Design by Hatfield Builders | Photography by Versatile Imaging
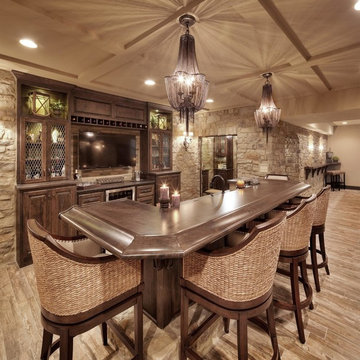
На фото: большой прямой домашний бар в стиле неоклассика (современная классика) с барной стойкой, темными деревянными фасадами, деревянной столешницей, бежевым фартуком, фартуком из каменной плитки, светлым паркетным полом и фасадами с выступающей филенкой
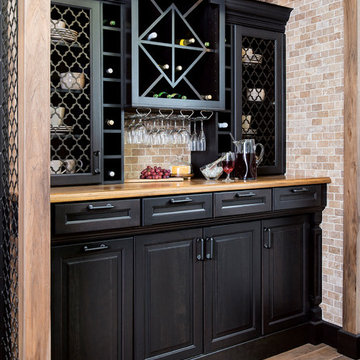
На фото: маленький прямой домашний бар в стиле неоклассика (современная классика) с мойкой, фасадами с выступающей филенкой, черными фасадами, деревянной столешницей, бежевым фартуком, фартуком из каменной плитки, светлым паркетным полом и коричневым полом для на участке и в саду
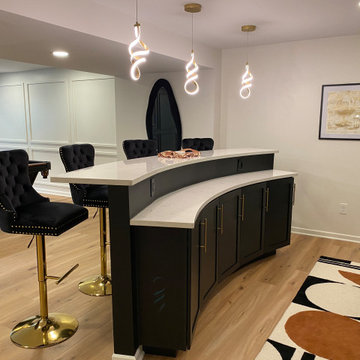
На фото: большой домашний бар в современном стиле с врезной мойкой, фасадами в стиле шейкер, черными фасадами, столешницей из кварцита, бежевым фартуком, фартуком из каменной плитки, светлым паркетным полом, коричневым полом и белой столешницей с
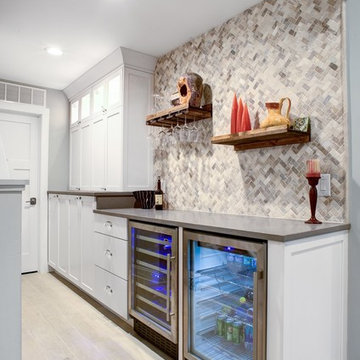
Свежая идея для дизайна: большой домашний бар в классическом стиле с мойкой, фасадами в стиле шейкер, белыми фасадами, бежевым фартуком, фартуком из каменной плитки, светлым паркетным полом и бежевым полом без раковины - отличное фото интерьера
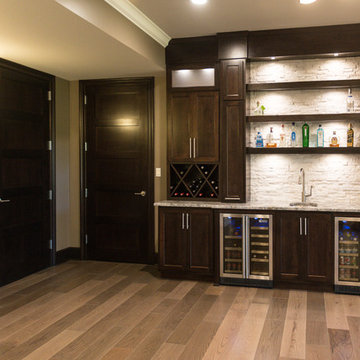
Spacious basement bar is ready for the pool table.
Portraits by Mandi
Свежая идея для дизайна: огромный прямой домашний бар в современном стиле с мойкой, врезной мойкой, фасадами в стиле шейкер, темными деревянными фасадами, гранитной столешницей, белым фартуком, фартуком из каменной плитки и светлым паркетным полом - отличное фото интерьера
Свежая идея для дизайна: огромный прямой домашний бар в современном стиле с мойкой, врезной мойкой, фасадами в стиле шейкер, темными деревянными фасадами, гранитной столешницей, белым фартуком, фартуком из каменной плитки и светлым паркетным полом - отличное фото интерьера
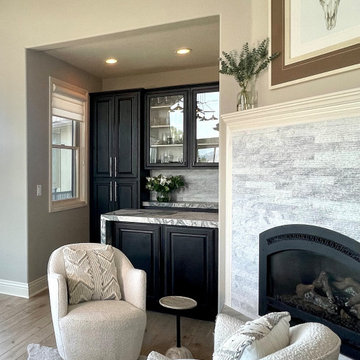
Painted existing bar cabinetry, replaced hardware and countertops, new flooring, paint, furnishings and updated fireplace facade.
Свежая идея для дизайна: маленький п-образный домашний бар в стиле кантри с мойкой, врезной мойкой, стеклянными фасадами, черными фасадами, столешницей из кварцевого агломерата, серым фартуком, фартуком из каменной плитки, светлым паркетным полом, бежевым полом и разноцветной столешницей для на участке и в саду - отличное фото интерьера
Свежая идея для дизайна: маленький п-образный домашний бар в стиле кантри с мойкой, врезной мойкой, стеклянными фасадами, черными фасадами, столешницей из кварцевого агломерата, серым фартуком, фартуком из каменной плитки, светлым паркетным полом, бежевым полом и разноцветной столешницей для на участке и в саду - отличное фото интерьера
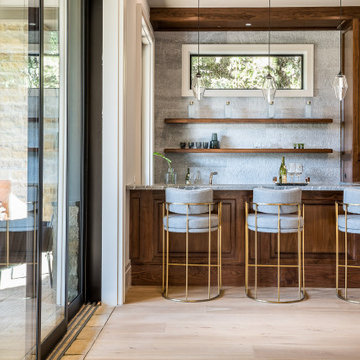
Свежая идея для дизайна: п-образный домашний бар среднего размера в стиле кантри с мойкой, накладной мойкой, подвесными полками, темными деревянными фасадами, мраморной столешницей, белым фартуком, фартуком из каменной плитки, светлым паркетным полом, бежевым полом и серой столешницей - отличное фото интерьера

Builder: Homes By Tradition LLC
На фото: угловой домашний бар среднего размера в классическом стиле с мойкой, врезной мойкой, фасадами с выступающей филенкой, фасадами цвета дерева среднего тона, гранитной столешницей, коричневым фартуком, фартуком из каменной плитки, светлым паркетным полом, коричневым полом и черной столешницей с
На фото: угловой домашний бар среднего размера в классическом стиле с мойкой, врезной мойкой, фасадами с выступающей филенкой, фасадами цвета дерева среднего тона, гранитной столешницей, коричневым фартуком, фартуком из каменной плитки, светлым паркетным полом, коричневым полом и черной столешницей с
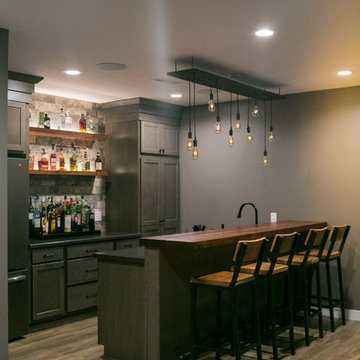
This bar is set up for evening entertaining. Liquor bottles are on full display between the tall cabinets. The up lighting on the floating shelves provides the perfect mood.

На фото: прямой домашний бар среднего размера в современном стиле с открытыми фасадами, белыми фасадами, столешницей из кварцевого агломерата, коричневым фартуком, фартуком из каменной плитки, светлым паркетным полом, бежевым полом и белой столешницей без раковины

This client loves everything about the color brown and dark rich colored woods. We created the feeling and look of Tuscany with its dark earth tones and green hillsides. We also took a boring lifeless corner wall soffit and turned it into a rustic beautiful wine bar with storage and beautiful counter space. The exterior of home was restuccoed and castle rock added. Vignettes helped them with the shaping and location of new outdoor hard scape, and where to apply the beautiful stone. At Vignettes not only can we help you with the interior but also help you to achieve the perfect flow from outdoor to indoor.

AFTER: BAR | We completely redesigned the bar structure by opening it up. It was previously closed on one side so we wanted to be able to walk through to the living room. We created a floor to ceiling split vase accent wall behind the bar to give the room some texture and break up the white walls. We carried over the tile from the entry to the bar and used hand stamped carrara marble to line the front of the bar and used a smoky blue glass for the bar counters. | Renovations + Design by Blackband Design | Photography by Tessa Neustadt
Домашний бар с фартуком из каменной плитки и светлым паркетным полом – фото дизайна интерьера
1