Домашний бар с паркетным полом среднего тона и бежевым полом – фото дизайна интерьера
Сортировать:Популярное за сегодня
1 - 20 из 179 фото

На фото: прямой домашний бар среднего размера в стиле неоклассика (современная классика) с фасадами в стиле шейкер, зелеными фасадами, столешницей из кварцита, зеленым фартуком, фартуком из керамической плитки, паркетным полом среднего тона, бежевым полом и белой столешницей без мойки

Phillip Cocker Photography
The Decadent Adult Retreat! Bar, Wine Cellar, 3 Sports TV's, Pool Table, Fireplace and Exterior Hot Tub.
A custom bar was designed my McCabe Design & Interiors to fit the homeowner's love of gathering with friends and entertaining whilst enjoying great conversation, sports tv, or playing pool. The original space was reconfigured to allow for this large and elegant bar. Beside it, and easily accessible for the homeowner bartender is a walk-in wine cellar. Custom millwork was designed and built to exact specifications including a routered custom design on the curved bar. A two-tiered bar was created to allow preparation on the lower level. Across from the bar, is a sitting area and an electric fireplace. Three tv's ensure maximum sports coverage. Lighting accents include slims, led puck, and rope lighting under the bar. A sonas and remotely controlled lighting finish this entertaining haven.
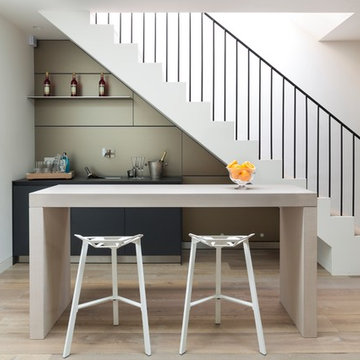
На фото: параллельный домашний бар в современном стиле с врезной мойкой, плоскими фасадами, бежевым фартуком, паркетным полом среднего тона, мойкой и бежевым полом
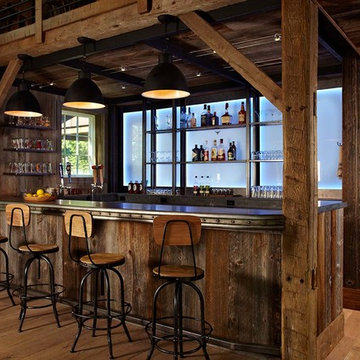
Paul Johnson
Свежая идея для дизайна: п-образный домашний бар в стиле кантри с паркетным полом среднего тона, темными деревянными фасадами и бежевым полом - отличное фото интерьера
Свежая идея для дизайна: п-образный домашний бар в стиле кантри с паркетным полом среднего тона, темными деревянными фасадами и бежевым полом - отличное фото интерьера

In the 750 sq ft Guest House, the two guest suites are connected with a multi functional living room.
Behind the solid wood sliding door panel is a W/D, refrigerator, microwave and storage.
The kitchen island is equipped with a sink, dishwasher, coffee maker and dish storage.
The breakfast bar allows extra seating.

This prairie home tucked in the woods strikes a harmonious balance between modern efficiency and welcoming warmth.
This home's thoughtful design extends to the beverage bar area, which features open shelving and drawers, offering convenient storage for all drink essentials.
---
Project designed by Minneapolis interior design studio LiLu Interiors. They serve the Minneapolis-St. Paul area, including Wayzata, Edina, and Rochester, and they travel to the far-flung destinations where their upscale clientele owns second homes.
For more about LiLu Interiors, see here: https://www.liluinteriors.com/
To learn more about this project, see here:
https://www.liluinteriors.com/portfolio-items/north-oaks-prairie-home-interior-design/

Photo by Christopher Stark.
Пример оригинального дизайна: угловой домашний бар в стиле неоклассика (современная классика) с мойкой, фасадами в стиле шейкер, светлыми деревянными фасадами, паркетным полом среднего тона, бежевым полом и белой столешницей
Пример оригинального дизайна: угловой домашний бар в стиле неоклассика (современная классика) с мойкой, фасадами в стиле шейкер, светлыми деревянными фасадами, паркетным полом среднего тона, бежевым полом и белой столешницей
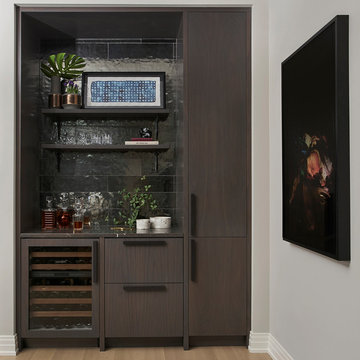
Стильный дизайн: прямой домашний бар в современном стиле с плоскими фасадами, темными деревянными фасадами, черным фартуком, паркетным полом среднего тона и бежевым полом - последний тренд
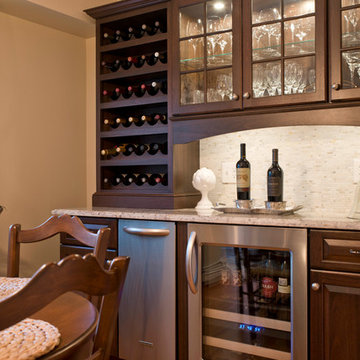
Свежая идея для дизайна: прямой домашний бар среднего размера в классическом стиле с мойкой, фасадами с выступающей филенкой, темными деревянными фасадами, гранитной столешницей, белым фартуком, фартуком из плитки мозаики, паркетным полом среднего тона и бежевым полом без раковины - отличное фото интерьера

Источник вдохновения для домашнего уюта: прямой домашний бар среднего размера в стиле модернизм с плоскими фасадами, серыми фасадами, столешницей из кварцита, паркетным полом среднего тона, бежевым полом и разноцветной столешницей без мойки

На фото: маленький домашний бар в стиле неоклассика (современная классика) с фасадами с утопленной филенкой, черными фасадами, столешницей из кварцевого агломерата, разноцветным фартуком, фартуком из каменной плитки, паркетным полом среднего тона, бежевым полом и белой столешницей без мойки для на участке и в саду с
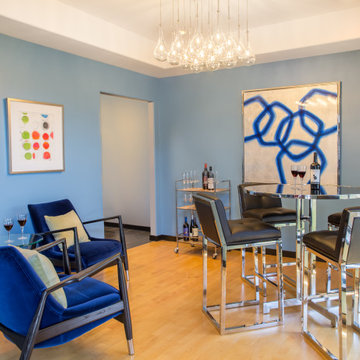
In this Cedar Rapids residence, sophistication meets bold design, seamlessly integrating dynamic accents and a vibrant palette. Every detail is meticulously planned, resulting in a captivating space that serves as a modern haven for the entire family.
Harmonizing a serene palette, this living space features a plush gray sofa accented by striking blue chairs. A fireplace anchors the room, complemented by curated artwork, creating a sophisticated ambience.
---
Project by Wiles Design Group. Their Cedar Rapids-based design studio serves the entire Midwest, including Iowa City, Dubuque, Davenport, and Waterloo, as well as North Missouri and St. Louis.
For more about Wiles Design Group, see here: https://wilesdesigngroup.com/
To learn more about this project, see here: https://wilesdesigngroup.com/cedar-rapids-dramatic-family-home-design
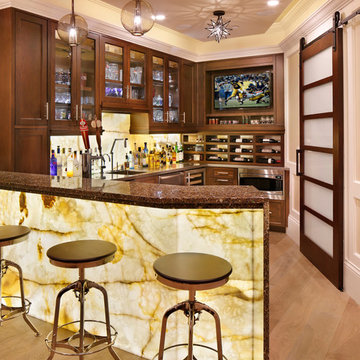
Идея дизайна: п-образный домашний бар в стиле неоклассика (современная классика) с паркетным полом среднего тона, барной стойкой, фасадами в стиле шейкер, темными деревянными фасадами, бежевым фартуком, фартуком из каменной плиты и бежевым полом

A custom bar is nestled into the curvature of the stairway. All wood is from the homeowners wood mill in Michigan. Design and Construction by Meadowlark Design + Build. Photography by Jeff Garland. Stair railing by Drew Kyte of Kyte Metalwerks.
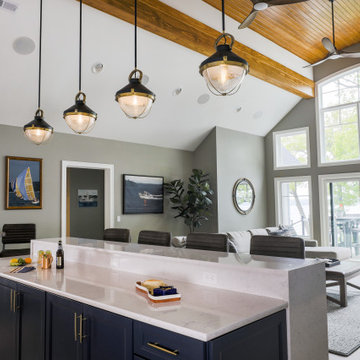
www.lowellcustomhomes.com - Lake Geneva, WI, Home bar on upper level overlooking lake.
Стильный дизайн: параллельный домашний бар среднего размера в морском стиле с мойкой, врезной мойкой, плоскими фасадами, белыми фасадами, столешницей из кварцевого агломерата, белым фартуком, фартуком из вагонки, паркетным полом среднего тона, бежевым полом и белой столешницей - последний тренд
Стильный дизайн: параллельный домашний бар среднего размера в морском стиле с мойкой, врезной мойкой, плоскими фасадами, белыми фасадами, столешницей из кварцевого агломерата, белым фартуком, фартуком из вагонки, паркетным полом среднего тона, бежевым полом и белой столешницей - последний тренд
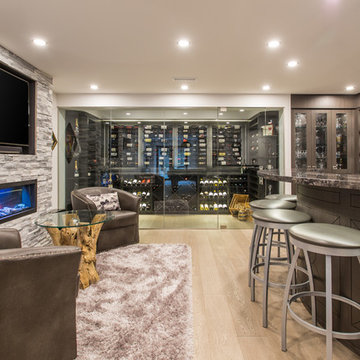
Phillip Crocker Photography
The Decadent Adult Retreat! Bar, Wine Cellar, 3 Sports TV's, Pool Table, Fireplace and Exterior Hot Tub.
A custom bar was designed my McCabe Design & Interiors to fit the homeowner's love of gathering with friends and entertaining whilst enjoying great conversation, sports tv, or playing pool. The original space was reconfigured to allow for this large and elegant bar. Beside it, and easily accessible for the homeowner bartender is a walk-in wine cellar. Custom millwork was designed and built to exact specifications including a routered custom design on the curved bar. A two-tiered bar was created to allow preparation on the lower level. Across from the bar, is a sitting area and an electric fireplace. Three tv's ensure maximum sports coverage. Lighting accents include slims, led puck, and rope lighting under the bar. A sonas and remotely controlled lighting finish this entertaining haven.
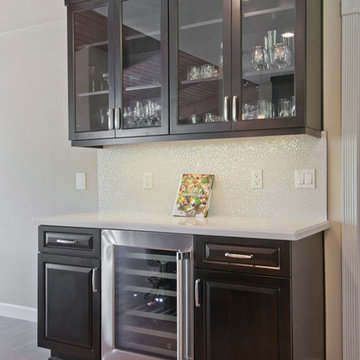
peninsula, wine fridge, quartz, shaker style,
Пример оригинального дизайна: п-образный домашний бар среднего размера с врезной мойкой, фасадами в стиле шейкер, темными деревянными фасадами, столешницей из кварцевого агломерата, белым фартуком, фартуком из керамической плитки, паркетным полом среднего тона и бежевым полом
Пример оригинального дизайна: п-образный домашний бар среднего размера с врезной мойкой, фасадами в стиле шейкер, темными деревянными фасадами, столешницей из кварцевого агломерата, белым фартуком, фартуком из керамической плитки, паркетным полом среднего тона и бежевым полом

In this gorgeous Carmel residence, the primary objective for the great room was to achieve a more luminous and airy ambiance by eliminating the prevalent brown tones and refinishing the floors to a natural shade.
The kitchen underwent a stunning transformation, featuring white cabinets with stylish navy accents. The overly intricate hood was replaced with a striking two-tone metal hood, complemented by a marble backsplash that created an enchanting focal point. The two islands were redesigned to incorporate a new shape, offering ample seating to accommodate their large family.
In the butler's pantry, floating wood shelves were installed to add visual interest, along with a beverage refrigerator. The kitchen nook was transformed into a cozy booth-like atmosphere, with an upholstered bench set against beautiful wainscoting as a backdrop. An oval table was introduced to add a touch of softness.
To maintain a cohesive design throughout the home, the living room carried the blue and wood accents, incorporating them into the choice of fabrics, tiles, and shelving. The hall bath, foyer, and dining room were all refreshed to create a seamless flow and harmonious transition between each space.
---Project completed by Wendy Langston's Everything Home interior design firm, which serves Carmel, Zionsville, Fishers, Westfield, Noblesville, and Indianapolis.
For more about Everything Home, see here: https://everythinghomedesigns.com/
To learn more about this project, see here:
https://everythinghomedesigns.com/portfolio/carmel-indiana-home-redesign-remodeling

Photos by Holly Lepere
Идея дизайна: большой домашний бар в морском стиле с фасадами в стиле шейкер, белыми фасадами, мраморной столешницей, синим фартуком, паркетным полом среднего тона и бежевым полом
Идея дизайна: большой домашний бар в морском стиле с фасадами в стиле шейкер, белыми фасадами, мраморной столешницей, синим фартуком, паркетным полом среднего тона и бежевым полом

Свежая идея для дизайна: большой параллельный домашний бар в стиле неоклассика (современная классика) с барной стойкой, врезной мойкой, фасадами с утопленной филенкой, фасадами цвета дерева среднего тона, столешницей из кварцевого агломерата, черным фартуком, фартуком из кварцевого агломерата, паркетным полом среднего тона, бежевым полом и черной столешницей - отличное фото интерьера
Домашний бар с паркетным полом среднего тона и бежевым полом – фото дизайна интерьера
1