Домашний бар с барной стойкой и бежевым полом – фото дизайна интерьера
Сортировать:
Бюджет
Сортировать:Популярное за сегодня
1 - 20 из 1 106 фото
1 из 3

Свежая идея для дизайна: большой домашний бар в морском стиле с полом из керамической плитки, бежевым полом, барной стойкой, фасадами в стиле шейкер, белыми фасадами, коричневым фартуком, фартуком из дерева и черной столешницей - отличное фото интерьера

We were lucky to work with a blank slate in this nearly new home. Keeping the bar as the main focus was critical. With elements like the gorgeous tin ceiling, custom finished distressed black wainscot and handmade wood bar top were the perfect complement to the reclaimed brick walls and beautiful beam work. With connections to a local artist who handcrafted and welded the steel doors to the built-in liquor cabinet, our clients were ecstatic with the results. Other amenities in the bar include the rear wall of stainless built-ins, including individual refrigeration, freezer, ice maker, a 2-tap beer unit, dishwasher drawers and matching Stainless Steel sink base cabinet.

Bob Narod
На фото: параллельный домашний бар в стиле неоклассика (современная классика) с барной стойкой, фасадами с утопленной филенкой, темными деревянными фасадами, коричневым фартуком, бежевым полом и коричневой столешницей с
На фото: параллельный домашний бар в стиле неоклассика (современная классика) с барной стойкой, фасадами с утопленной филенкой, темными деревянными фасадами, коричневым фартуком, бежевым полом и коричневой столешницей с
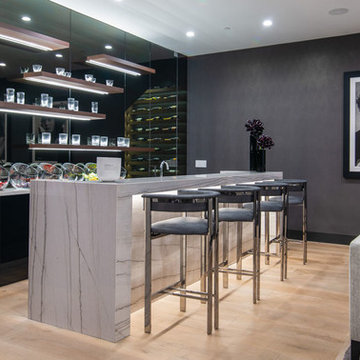
На фото: параллельный домашний бар в современном стиле с барной стойкой, плоскими фасадами, черными фасадами, серым фартуком, зеркальным фартуком, светлым паркетным полом, бежевым полом и белой столешницей

The hardwood floors are a custom 3/4" x 10" Select White Oak plank with a hand wirebrush and custom stain & finish created by Gaetano Hardwood Floors, Inc.
Home Builder: Patterson Custom Homes
Ryan Garvin Photography

Пример оригинального дизайна: домашний бар в стиле неоклассика (современная классика) с барной стойкой, фасадами в стиле шейкер, темными деревянными фасадами, бежевым полом и белой столешницей

Источник вдохновения для домашнего уюта: параллельный домашний бар среднего размера в современном стиле с белыми фасадами, столешницей из кварцевого агломерата, фартуком из стеклянной плитки, барной стойкой, разноцветным фартуком, стеклянными фасадами, полом из керамогранита и бежевым полом
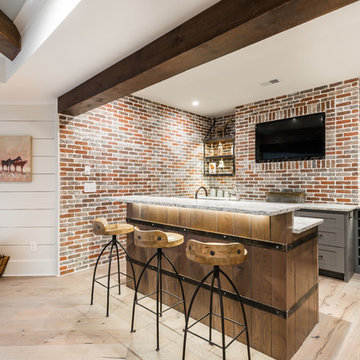
Mimi Erickson
Свежая идея для дизайна: домашний бар в стиле кантри с барной стойкой, фартуком из кирпича, светлым паркетным полом, бежевым полом и фасадами в стиле шейкер - отличное фото интерьера
Свежая идея для дизайна: домашний бар в стиле кантри с барной стойкой, фартуком из кирпича, светлым паркетным полом, бежевым полом и фасадами в стиле шейкер - отличное фото интерьера

На фото: параллельный домашний бар в стиле кантри с барной стойкой, врезной мойкой, фасадами в стиле шейкер, черными фасадами, коричневым фартуком, светлым паркетным полом, бежевым полом и серой столешницей

Phillip Cocker Photography
The Decadent Adult Retreat! Bar, Wine Cellar, 3 Sports TV's, Pool Table, Fireplace and Exterior Hot Tub.
A custom bar was designed my McCabe Design & Interiors to fit the homeowner's love of gathering with friends and entertaining whilst enjoying great conversation, sports tv, or playing pool. The original space was reconfigured to allow for this large and elegant bar. Beside it, and easily accessible for the homeowner bartender is a walk-in wine cellar. Custom millwork was designed and built to exact specifications including a routered custom design on the curved bar. A two-tiered bar was created to allow preparation on the lower level. Across from the bar, is a sitting area and an electric fireplace. Three tv's ensure maximum sports coverage. Lighting accents include slims, led puck, and rope lighting under the bar. A sonas and remotely controlled lighting finish this entertaining haven.

New custom bar and wine cellar! Shiplap around the island and in the wine cellar, wallpaper backsplash, quartz countertops and RH pendants!
Идея дизайна: домашний бар среднего размера в стиле неоклассика (современная классика) с барной стойкой, серыми фасадами, столешницей из кварцита, светлым паркетным полом, стеклянными фасадами, бежевым фартуком и бежевым полом
Идея дизайна: домашний бар среднего размера в стиле неоклассика (современная классика) с барной стойкой, серыми фасадами, столешницей из кварцита, светлым паркетным полом, стеклянными фасадами, бежевым фартуком и бежевым полом
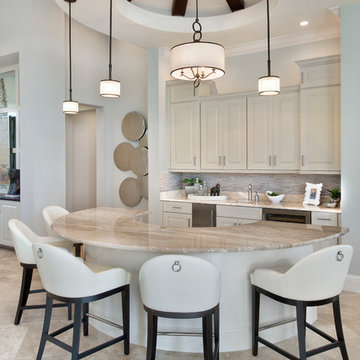
Interior design by SOCO Interiors. Photography by Giovanni. Built by Stock Development.
Пример оригинального дизайна: домашний бар в классическом стиле с барной стойкой, врезной мойкой, фасадами с выступающей филенкой, бежевыми фасадами, разноцветным фартуком и бежевым полом
Пример оригинального дизайна: домашний бар в классическом стиле с барной стойкой, врезной мойкой, фасадами с выступающей филенкой, бежевыми фасадами, разноцветным фартуком и бежевым полом

Martha O'Hara Interiors, Interior Design | L. Cramer Builders + Remodelers, Builder | Troy Thies, Photography | Shannon Gale, Photo Styling
Please Note: All “related,” “similar,” and “sponsored” products tagged or listed by Houzz are not actual products pictured. They have not been approved by Martha O’Hara Interiors nor any of the professionals credited. For information about our work, please contact design@oharainteriors.com.
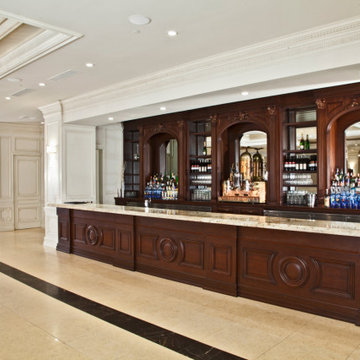
Custom commercial woodwork by WL Kitchen & Home.
For more projects visit our website wlkitchenandhome.com
.
.
.
#woodworker #luxurywoodworker #commercialfurniture #commercialwoodwork #carpentry #commercialcarpentry #bussinesrenovation #countryclub #restaurantwoodwork #millwork #woodpanel #traditionaldecor #wedingdecor #dinnerroom #cofferedceiling #commercialceiling #restaurantciling #luxurydecoration #mansionfurniture #custombar #commercialbar #buffettable #partyfurniture #restaurantfurniture #interirdesigner #commercialdesigner #elegantbusiness #elegantstyle #luxuryoffice

Open concept almost full kitchen (no stove), seating, game room and home theater with retractable walls- enclose for a private screening or open to watch the big game. Reunion Resort
Kissimmee FL
Landmark Custom Builder & Remodeling
Home currently for sale contact Maria Wood (352) 217-7394 for details

Идея дизайна: домашний бар среднего размера в современном стиле с барной стойкой, плоскими фасадами, фасадами цвета дерева среднего тона, зеркальным фартуком, бежевым полом и серой столешницей

Свежая идея для дизайна: параллельный домашний бар среднего размера в викторианском стиле с барной стойкой, врезной мойкой, фасадами с выступающей филенкой, черными фасадами, столешницей из акрилового камня, полом из керамической плитки и бежевым полом - отличное фото интерьера
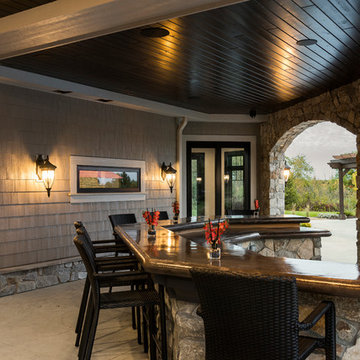
The outdoor bar and living room is a statement with tongue and groove ceiling detail and stone columns, arches, and a stone bar. The seated outdoor bar is arranged with a view of the pool and outdoor living areas. Photo by Spacecrafting

William Waldron
Свежая идея для дизайна: прямой домашний бар в стиле ретро с барной стойкой, врезной мойкой, открытыми фасадами, столешницей из акрилового камня, светлым паркетным полом, бежевым полом и зеркальным фартуком - отличное фото интерьера
Свежая идея для дизайна: прямой домашний бар в стиле ретро с барной стойкой, врезной мойкой, открытыми фасадами, столешницей из акрилового камня, светлым паркетным полом, бежевым полом и зеркальным фартуком - отличное фото интерьера

In the 750 sq ft Guest House, the two guest suites are connected with a multi functional living room.
Behind the solid wood sliding door panel is a W/D, refrigerator, microwave and storage.
The kitchen island is equipped with a sink, dishwasher, coffee maker and dish storage.
The breakfast bar allows extra seating.
Домашний бар с барной стойкой и бежевым полом – фото дизайна интерьера
1