Домашний бар с открытыми фасадами и белыми фасадами – фото дизайна интерьера
Сортировать:
Бюджет
Сортировать:Популярное за сегодня
1 - 20 из 108 фото
1 из 3

The walk-in pantry was reconfigured in the space and seamlessly blended with the kitchen utilizing the same Dura Supreme cabinetry, quartzite countertop, and tile backsplash. Maximizing every inch, the pantry was designed to include a functional dry bar with wine and beer fridges. New upper glass cabinets and additional open shelving create the perfect way to spice up storage for glassware and supplies.

На фото: маленький домашний бар в стиле ретро с открытыми фасадами, белыми фасадами, деревянной столешницей, паркетным полом среднего тона, коричневым полом, коричневой столешницей и разноцветным фартуком без раковины для на участке и в саду

Below Buchanan is a basement renovation that feels as light and welcoming as one of our outdoor living spaces. The project is full of unique details, custom woodworking, built-in storage, and gorgeous fixtures. Custom carpentry is everywhere, from the built-in storage cabinets and molding to the private booth, the bar cabinetry, and the fireplace lounge.
Creating this bright, airy atmosphere was no small challenge, considering the lack of natural light and spatial restrictions. A color pallet of white opened up the space with wood, leather, and brass accents bringing warmth and balance. The finished basement features three primary spaces: the bar and lounge, a home gym, and a bathroom, as well as additional storage space. As seen in the before image, a double row of support pillars runs through the center of the space dictating the long, narrow design of the bar and lounge. Building a custom dining area with booth seating was a clever way to save space. The booth is built into the dividing wall, nestled between the support beams. The same is true for the built-in storage cabinet. It utilizes a space between the support pillars that would otherwise have been wasted.
The small details are as significant as the larger ones in this design. The built-in storage and bar cabinetry are all finished with brass handle pulls, to match the light fixtures, faucets, and bar shelving. White marble counters for the bar, bathroom, and dining table bring a hint of Hollywood glamour. White brick appears in the fireplace and back bar. To keep the space feeling as lofty as possible, the exposed ceilings are painted black with segments of drop ceilings accented by a wide wood molding, a nod to the appearance of exposed beams. Every detail is thoughtfully chosen right down from the cable railing on the staircase to the wood paneling behind the booth, and wrapping the bar.

Contemporary Cocktail Lounge
Источник вдохновения для домашнего уюта: маленький домашний бар в современном стиле с барной стойкой, открытыми фасадами, белыми фасадами, столешницей из кварцевого агломерата, белым фартуком, фартуком из вагонки, светлым паркетным полом, бежевым полом и белой столешницей без раковины для на участке и в саду
Источник вдохновения для домашнего уюта: маленький домашний бар в современном стиле с барной стойкой, открытыми фасадами, белыми фасадами, столешницей из кварцевого агломерата, белым фартуком, фартуком из вагонки, светлым паркетным полом, бежевым полом и белой столешницей без раковины для на участке и в саду

Amy Bartlam
Источник вдохновения для домашнего уюта: большой угловой домашний бар в классическом стиле с барной стойкой, врезной мойкой, открытыми фасадами, белыми фасадами, гранитной столешницей, серым фартуком, темным паркетным полом, коричневым полом и черной столешницей
Источник вдохновения для домашнего уюта: большой угловой домашний бар в классическом стиле с барной стойкой, врезной мойкой, открытыми фасадами, белыми фасадами, гранитной столешницей, серым фартуком, темным паркетным полом, коричневым полом и черной столешницей
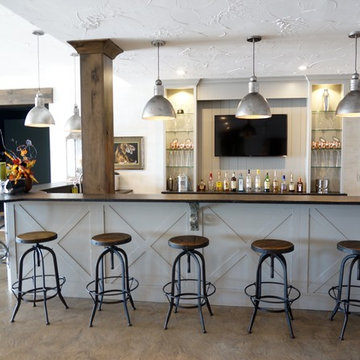
Interior Design and home furnishings by Laura Sirpilla Bosworth, Laura of Pembroke, Inc
Lighting and home furnishings available through Laura of Pembroke, 330-477-4455 or visit www.lauraofpembroke.com for details
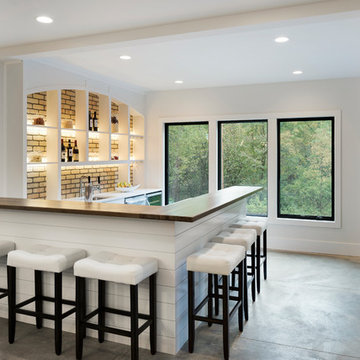
An entertainers paradise with a walk behind wet bar which features, a dishwasher, wine refrigerator, and tap beer. Guests can sit at the bar or in the booth style seating. Photo by Space Crafting

Свежая идея для дизайна: параллельный домашний бар среднего размера в стиле фьюжн с барной стойкой, белыми фасадами, зеркальным фартуком, открытыми фасадами, мраморной столешницей и бетонным полом без раковины - отличное фото интерьера
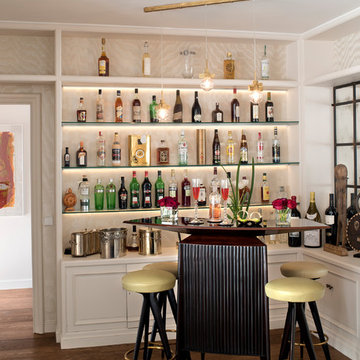
На фото: маленький прямой домашний бар в стиле неоклассика (современная классика) с барной стойкой, открытыми фасадами, белыми фасадами, деревянной столешницей, темным паркетным полом и коричневым полом для на участке и в саду
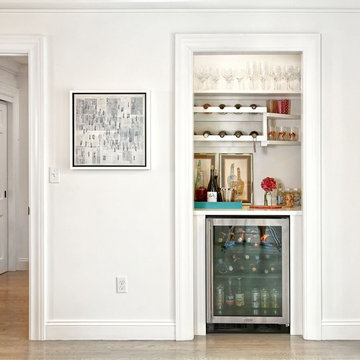
Источник вдохновения для домашнего уюта: домашний бар в стиле неоклассика (современная классика) с открытыми фасадами, белыми фасадами, светлым паркетным полом и бежевым полом
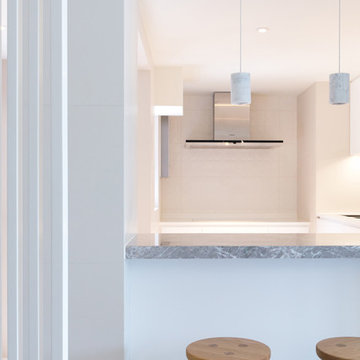
На фото: угловой домашний бар среднего размера в стиле модернизм с барной стойкой, накладной мойкой, открытыми фасадами, белыми фасадами, мраморной столешницей, белым фартуком, фартуком из керамической плитки и полом из керамической плитки с
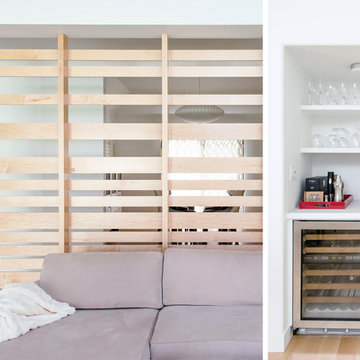
A small home bar with wine fridge at the formal dining room brings function and playful accent colors to the minimalist interior space.
jimmy cheng photography
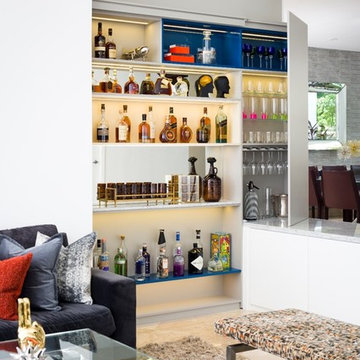
Moris Moreno Photography
Источник вдохновения для домашнего уюта: маленький домашний бар в современном стиле с открытыми фасадами и белыми фасадами для на участке и в саду
Источник вдохновения для домашнего уюта: маленький домашний бар в современном стиле с открытыми фасадами и белыми фасадами для на участке и в саду
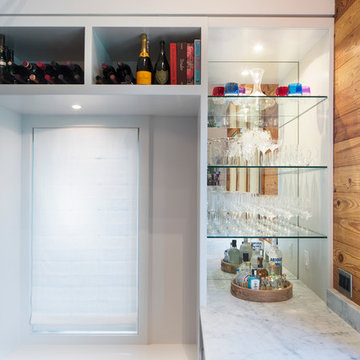
http://dennisburnettphotography.com
Пример оригинального дизайна: маленький домашний бар в стиле неоклассика (современная классика) с открытыми фасадами, мраморной столешницей, белыми фасадами и зеркальным фартуком для на участке и в саду
Пример оригинального дизайна: маленький домашний бар в стиле неоклассика (современная классика) с открытыми фасадами, мраморной столешницей, белыми фасадами и зеркальным фартуком для на участке и в саду

Пример оригинального дизайна: прямой домашний бар в морском стиле с открытыми фасадами, белыми фасадами, черным фартуком, темным паркетным полом, коричневым полом и белой столешницей без раковины
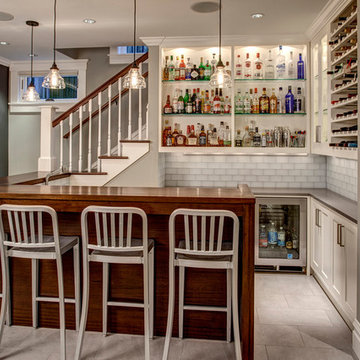
Пример оригинального дизайна: угловой домашний бар в классическом стиле с мойкой, открытыми фасадами, белыми фасадами, стеклянной столешницей, белым фартуком и фартуком из плитки кабанчик

На фото: прямой домашний бар среднего размера в современном стиле с открытыми фасадами, белыми фасадами, столешницей из кварцевого агломерата, коричневым фартуком, фартуком из каменной плитки, светлым паркетным полом, бежевым полом и белой столешницей без раковины

The walk-in pantry was reconfigured in the space and seamlessly blended with the kitchen utilizing the same Dura Supreme cabinetry, quartzite countertop, and tile backsplash. Maximizing every inch, the pantry was designed to include a functional dry bar with wine and beer fridges. New upper glass cabinets and additional open shelving create the perfect way to spice up storage for glassware and supplies.
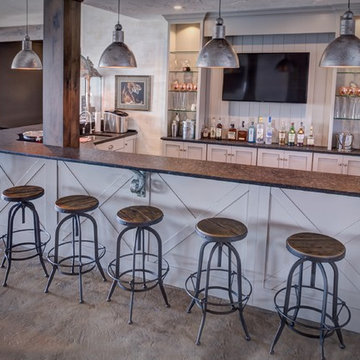
Interior Design and home furnishings by Laura Sirpilla Bosworth, Laura of Pembroke, Inc
Lighting and home furnishings available through Laura of Pembroke, 330-477-4455 or visit www.lauraofpembroke.com for details
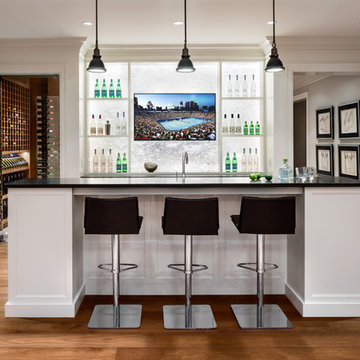
Пример оригинального дизайна: домашний бар в стиле неоклассика (современная классика) с барной стойкой, открытыми фасадами, белыми фасадами, паркетным полом среднего тона и черной столешницей
Домашний бар с открытыми фасадами и белыми фасадами – фото дизайна интерьера
1