Домашний бар с фасадами с утопленной филенкой и белыми фасадами – фото дизайна интерьера
Сортировать:
Бюджет
Сортировать:Популярное за сегодня
1 - 20 из 964 фото
1 из 3

Свежая идея для дизайна: параллельный домашний бар среднего размера с фасадами с утопленной филенкой, белыми фасадами, столешницей из кварцевого агломерата, серым фартуком, фартуком из стеклянной плитки, темным паркетным полом, коричневым полом и белой столешницей без мойки, раковины - отличное фото интерьера

Идея дизайна: прямой домашний бар среднего размера с фасадами с утопленной филенкой, белыми фасадами, столешницей из кварцита, белым фартуком, фартуком из плитки кабанчик, темным паркетным полом и белой столешницей

The refrigerator and pantry were relocated making way for a beverage bar complete with refrigeration and a bar sink. Located out of the way of the kitchen work triangle, this dedicated space supports everything from morning coffee to cocktail prep for the adjoining dining room.
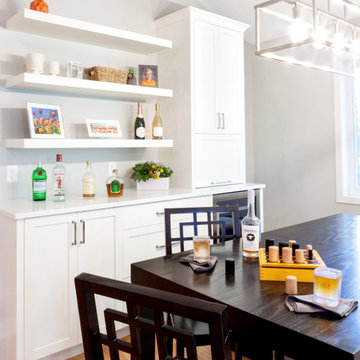
We aren't playing games with this beverage bar that is well suited to hosting game nights and family celebrations. It's a winning design that allocates deep drawers for bottles that are stored in the double door cabinet to the left or in the beverage cooler along with the mixers. The tall cabinet on the right side features a coffee maker and supplies. Open shelving is ready for varied uses whether it's showing off artwork or holding party supplies.

Interior Designer: Simons Design Studio
Builder: Magleby Construction
Photography: Allison Niccum
Пример оригинального дизайна: прямой домашний бар в стиле кантри с мойкой, врезной мойкой, фасадами с утопленной филенкой, белыми фасадами, бежевым фартуком, ковровым покрытием, бежевым полом и белой столешницей
Пример оригинального дизайна: прямой домашний бар в стиле кантри с мойкой, врезной мойкой, фасадами с утопленной филенкой, белыми фасадами, бежевым фартуком, ковровым покрытием, бежевым полом и белой столешницей
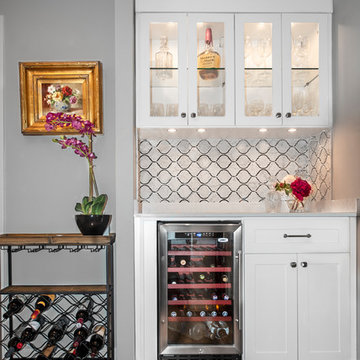
Design by Lisa Lauren of Closet Works
The home bar design was designed to be beautiful and practical - offering storage for glasses, liquor bottles, barware, and even allowing space for a wine cooler.

Стильный дизайн: прямой домашний бар в стиле неоклассика (современная классика) с фасадами с утопленной филенкой, белыми фасадами, мраморной столешницей, паркетным полом среднего тона, коричневым полом и разноцветной столешницей без мойки - последний тренд

Идея дизайна: прямой домашний бар среднего размера в классическом стиле с фасадами с утопленной филенкой, белыми фасадами, белым фартуком, мойкой, мраморной столешницей, фартуком из каменной плиты и серой столешницей без раковины
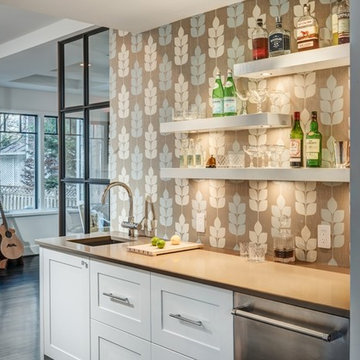
Пример оригинального дизайна: домашний бар в современном стиле с мойкой, врезной мойкой, фасадами с утопленной филенкой, белыми фасадами, столешницей из кварцевого агломерата, коричневым фартуком, фартуком из каменной плитки и темным паркетным полом
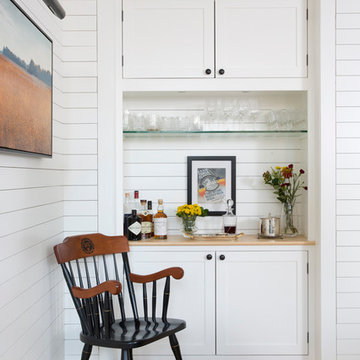
This new residence in Lincoln Park is designed for maximum efficiency of room-to-room layouts and floor-to-floor circulation. With an abundance of natural light, the main floor of kitchen-dining-living is set 10’ above street level and cantilevered out over the ground floor entry. This provides a comfortable separation from the busy activities below, while still connecting the home to the neighborhood.

Vartanian custom built cabinet with inset doors and decorative glass doors
Glass tile backsplash
Counter top is LG Hausys Quartz “Viatera®”
Under counter Sub Zero fridge
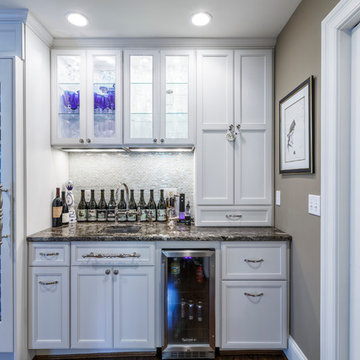
На фото: маленький прямой домашний бар в классическом стиле с мойкой, врезной мойкой, фасадами с утопленной филенкой, белыми фасадами, белым фартуком и фартуком из плитки мозаики для на участке и в саду

Custom buffet cabinet in the dining room can be opened up to reveal a wet bar with a gorgeous granite top, glass shelving and copper sink.. Home design by Phil Jenkins, AIA, Martin Bros. Contracting, Inc.; general contracting by Martin Bros. Contracting, Inc.; interior design by Stacey Hamilton; photos by Dave Hubler Photography.

Custom pull-out shelving makes finding things a breeze.
Идея дизайна: прямой домашний бар среднего размера в стиле неоклассика (современная классика) с фасадами с утопленной филенкой, белыми фасадами, столешницей из кварцевого агломерата, белым фартуком, фартуком из мрамора, темным паркетным полом, коричневым полом и белой столешницей без мойки, раковины
Идея дизайна: прямой домашний бар среднего размера в стиле неоклассика (современная классика) с фасадами с утопленной филенкой, белыми фасадами, столешницей из кварцевого агломерата, белым фартуком, фартуком из мрамора, темным паркетным полом, коричневым полом и белой столешницей без мойки, раковины

Builder: Homes by True North
Interior Designer: L. Rose Interiors
Photographer: M-Buck Studio
This charming house wraps all of the conveniences of a modern, open concept floor plan inside of a wonderfully detailed modern farmhouse exterior. The front elevation sets the tone with its distinctive twin gable roofline and hipped main level roofline. Large forward facing windows are sheltered by a deep and inviting front porch, which is further detailed by its use of square columns, rafter tails, and old world copper lighting.
Inside the foyer, all of the public spaces for entertaining guests are within eyesight. At the heart of this home is a living room bursting with traditional moldings, columns, and tiled fireplace surround. Opposite and on axis with the custom fireplace, is an expansive open concept kitchen with an island that comfortably seats four. During the spring and summer months, the entertainment capacity of the living room can be expanded out onto the rear patio featuring stone pavers, stone fireplace, and retractable screens for added convenience.
When the day is done, and it’s time to rest, this home provides four separate sleeping quarters. Three of them can be found upstairs, including an office that can easily be converted into an extra bedroom. The master suite is tucked away in its own private wing off the main level stair hall. Lastly, more entertainment space is provided in the form of a lower level complete with a theatre room and exercise space.

Kitchen, Butlers Pantry and Bathroom Update with Quartz Collection
Идея дизайна: маленький прямой домашний бар в стиле неоклассика (современная классика) с мойкой, фасадами с утопленной филенкой, белыми фасадами, столешницей из кварцевого агломерата, бежевым фартуком, фартуком из стеклянной плитки, коричневым полом, черной столешницей и паркетным полом среднего тона для на участке и в саду
Идея дизайна: маленький прямой домашний бар в стиле неоклассика (современная классика) с мойкой, фасадами с утопленной филенкой, белыми фасадами, столешницей из кварцевого агломерата, бежевым фартуком, фартуком из стеклянной плитки, коричневым полом, черной столешницей и паркетным полом среднего тона для на участке и в саду
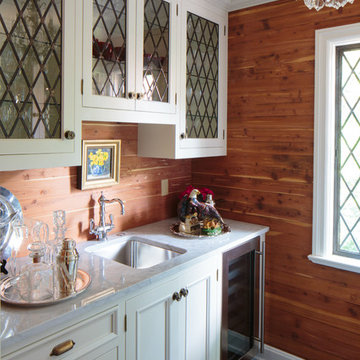
Свежая идея для дизайна: прямой домашний бар в классическом стиле с мойкой, врезной мойкой, фасадами с утопленной филенкой, белыми фасадами, темным паркетным полом и белой столешницей - отличное фото интерьера

A custom home builder in Chicago's western suburbs, Summit Signature Homes, ushers in a new era of residential construction. With an eye on superb design and value, industry-leading practices and superior customer service, Summit stands alone. Custom-built homes in Clarendon Hills, Hinsdale, Western Springs, and other western suburbs.
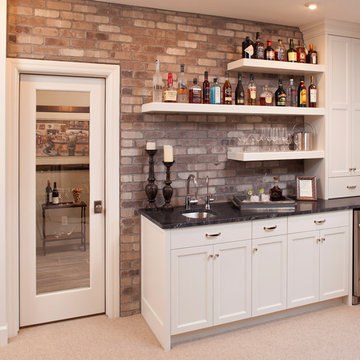
Пример оригинального дизайна: прямой домашний бар в классическом стиле с ковровым покрытием, мойкой, врезной мойкой, фасадами с утопленной филенкой, белыми фасадами и бежевым полом
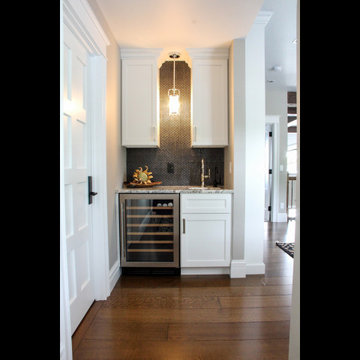
©Marie Kinney
На фото: прямой домашний бар в стиле неоклассика (современная классика) с мойкой, врезной мойкой, фасадами с утопленной филенкой и белыми фасадами
На фото: прямой домашний бар в стиле неоклассика (современная классика) с мойкой, врезной мойкой, фасадами с утопленной филенкой и белыми фасадами
Домашний бар с фасадами с утопленной филенкой и белыми фасадами – фото дизайна интерьера
1