Домашний бар с барной стойкой и белыми фасадами – фото дизайна интерьера
Сортировать:
Бюджет
Сортировать:Популярное за сегодня
1 - 20 из 715 фото
1 из 3
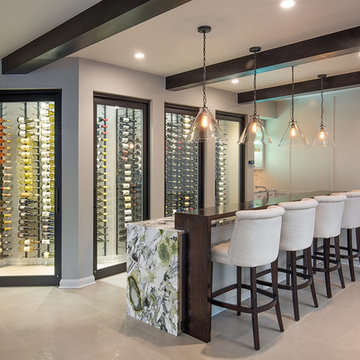
Пример оригинального дизайна: угловой домашний бар в современном стиле с барной стойкой, фасадами в стиле шейкер, белыми фасадами и бежевым полом

Свежая идея для дизайна: большой домашний бар в морском стиле с полом из керамической плитки, бежевым полом, барной стойкой, фасадами в стиле шейкер, белыми фасадами, коричневым фартуком, фартуком из дерева и черной столешницей - отличное фото интерьера

Источник вдохновения для домашнего уюта: параллельный домашний бар среднего размера в современном стиле с белыми фасадами, столешницей из кварцевого агломерата, фартуком из стеклянной плитки, барной стойкой, разноцветным фартуком, стеклянными фасадами, полом из керамогранита и бежевым полом
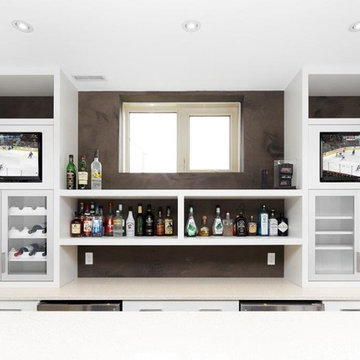
Идея дизайна: прямой домашний бар среднего размера в современном стиле с барной стойкой, плоскими фасадами, белыми фасадами, столешницей из кварцита, коричневым фартуком и полом из травертина без раковины

Luxurious high-rise living in Miami
Interior Design: Renata Pfuner
Pfunerdesign.com
Renata Pfuner Design
Свежая идея для дизайна: большой параллельный домашний бар в современном стиле с барной стойкой, белыми фасадами, белым полом и плоскими фасадами без раковины - отличное фото интерьера
Свежая идея для дизайна: большой параллельный домашний бар в современном стиле с барной стойкой, белыми фасадами, белым полом и плоскими фасадами без раковины - отличное фото интерьера
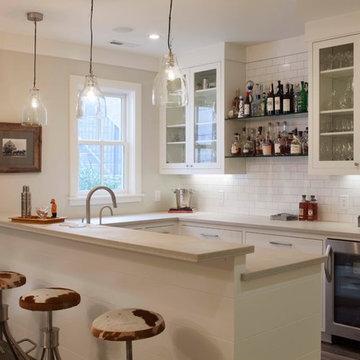
Photographer: Isabelle Eubanks
Interiors: Modern Organic Interiors, Architect: Simpson Design Group, Builder: Milne Design and Build
Стильный дизайн: п-образный домашний бар в стиле кантри с барной стойкой, стеклянными фасадами, белыми фасадами, белым фартуком и фартуком из плитки кабанчик - последний тренд
Стильный дизайн: п-образный домашний бар в стиле кантри с барной стойкой, стеклянными фасадами, белыми фасадами, белым фартуком и фартуком из плитки кабанчик - последний тренд

L`invisibile
Источник вдохновения для домашнего уюта: огромный прямой домашний бар в современном стиле с барной стойкой, белыми фасадами, стеклянной столешницей, зеркальным фартуком, бетонным полом и серым полом
Источник вдохновения для домашнего уюта: огромный прямой домашний бар в современном стиле с барной стойкой, белыми фасадами, стеклянной столешницей, зеркальным фартуком, бетонным полом и серым полом
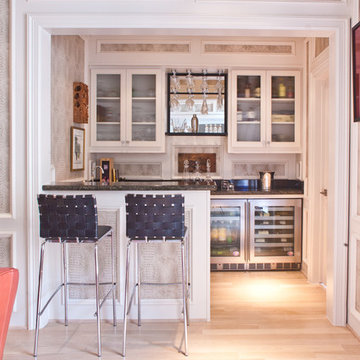
Свежая идея для дизайна: п-образный домашний бар в стиле неоклассика (современная классика) с барной стойкой, стеклянными фасадами, белыми фасадами и светлым паркетным полом - отличное фото интерьера

На фото: прямой домашний бар среднего размера в стиле кантри с барной стойкой, накладной мойкой, фасадами в стиле шейкер, белыми фасадами, деревянной столешницей, белым фартуком, фартуком из дерева, паркетным полом среднего тона, коричневым полом и коричневой столешницей

Below Buchanan is a basement renovation that feels as light and welcoming as one of our outdoor living spaces. The project is full of unique details, custom woodworking, built-in storage, and gorgeous fixtures. Custom carpentry is everywhere, from the built-in storage cabinets and molding to the private booth, the bar cabinetry, and the fireplace lounge.
Creating this bright, airy atmosphere was no small challenge, considering the lack of natural light and spatial restrictions. A color pallet of white opened up the space with wood, leather, and brass accents bringing warmth and balance. The finished basement features three primary spaces: the bar and lounge, a home gym, and a bathroom, as well as additional storage space. As seen in the before image, a double row of support pillars runs through the center of the space dictating the long, narrow design of the bar and lounge. Building a custom dining area with booth seating was a clever way to save space. The booth is built into the dividing wall, nestled between the support beams. The same is true for the built-in storage cabinet. It utilizes a space between the support pillars that would otherwise have been wasted.
The small details are as significant as the larger ones in this design. The built-in storage and bar cabinetry are all finished with brass handle pulls, to match the light fixtures, faucets, and bar shelving. White marble counters for the bar, bathroom, and dining table bring a hint of Hollywood glamour. White brick appears in the fireplace and back bar. To keep the space feeling as lofty as possible, the exposed ceilings are painted black with segments of drop ceilings accented by a wide wood molding, a nod to the appearance of exposed beams. Every detail is thoughtfully chosen right down from the cable railing on the staircase to the wood paneling behind the booth, and wrapping the bar.

Contemporary Cocktail Lounge
Источник вдохновения для домашнего уюта: маленький домашний бар в современном стиле с барной стойкой, открытыми фасадами, белыми фасадами, столешницей из кварцевого агломерата, белым фартуком, фартуком из вагонки, светлым паркетным полом, бежевым полом и белой столешницей без раковины для на участке и в саду
Источник вдохновения для домашнего уюта: маленький домашний бар в современном стиле с барной стойкой, открытыми фасадами, белыми фасадами, столешницей из кварцевого агломерата, белым фартуком, фартуком из вагонки, светлым паркетным полом, бежевым полом и белой столешницей без раковины для на участке и в саду

Amy Bartlam
Источник вдохновения для домашнего уюта: большой угловой домашний бар в классическом стиле с барной стойкой, врезной мойкой, открытыми фасадами, белыми фасадами, гранитной столешницей, серым фартуком, темным паркетным полом, коричневым полом и черной столешницей
Источник вдохновения для домашнего уюта: большой угловой домашний бар в классическом стиле с барной стойкой, врезной мойкой, открытыми фасадами, белыми фасадами, гранитной столешницей, серым фартуком, темным паркетным полом, коричневым полом и черной столешницей

Идея дизайна: большой прямой домашний бар в морском стиле с бетонным полом, серым полом, барной стойкой, плоскими фасадами, белыми фасадами, синим фартуком, фартуком из дерева и серой столешницей
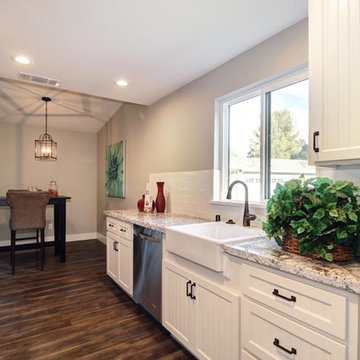
На фото: большой прямой домашний бар в классическом стиле с барной стойкой, фасадами с утопленной филенкой, белыми фасадами, столешницей из кварцита, белым фартуком, фартуком из плитки кабанчик, темным паркетным полом, коричневым полом и разноцветной столешницей
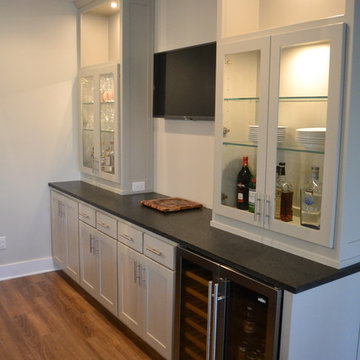
Идея дизайна: параллельный домашний бар среднего размера в современном стиле с стеклянными фасадами, белыми фасадами, столешницей из кварцита, паркетным полом среднего тона, барной стойкой, врезной мойкой, коричневым полом и черной столешницей
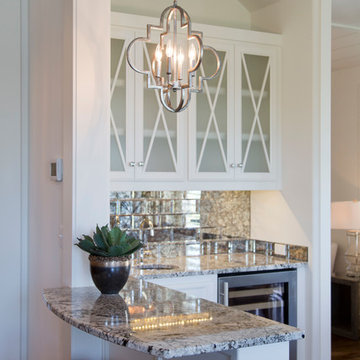
Nichole Kennelly Photography
Пример оригинального дизайна: угловой домашний бар среднего размера в стиле модернизм с барной стойкой, стеклянными фасадами, белыми фасадами, гранитной столешницей, зеркальным фартуком и паркетным полом среднего тона
Пример оригинального дизайна: угловой домашний бар среднего размера в стиле модернизм с барной стойкой, стеклянными фасадами, белыми фасадами, гранитной столешницей, зеркальным фартуком и паркетным полом среднего тона
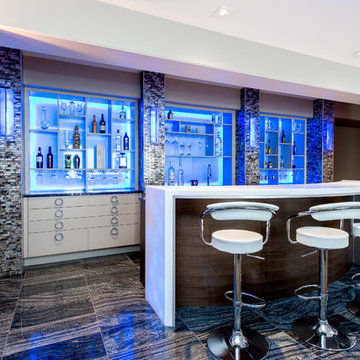
From the white bar stools to the blue interior cabinet lighting, everything about this bar says contemporary.
Redl Kitchens
156 Jessop Avenue
Saskatoon, SK S7N 1Y4
10341-124th Street
Edmonton, AB T5N 3W1
1733 McAra St
Regina, SK, S4N 6H5
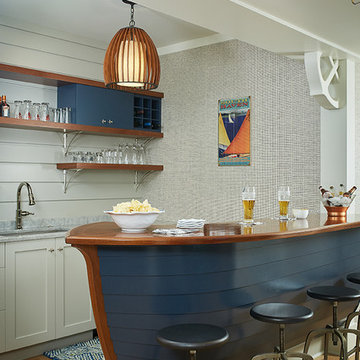
Builder: Segard Builders
Photographer: Ashley Avila Photography
Symmetry and traditional sensibilities drive this homes stately style. Flanking garages compliment a grand entrance and frame a roundabout style motor court. On axis, and centered on the homes roofline is a traditional A-frame dormer. The walkout rear elevation is covered by a paired column gallery that is connected to the main levels living, dining, and master bedroom. Inside, the foyer is centrally located, and flanked to the right by a grand staircase. To the left of the foyer is the homes private master suite featuring a roomy study, expansive dressing room, and bedroom. The dining room is surrounded on three sides by large windows and a pair of French doors open onto a separate outdoor grill space. The kitchen island, with seating for seven, is strategically placed on axis to the living room fireplace and the dining room table. Taking a trip down the grand staircase reveals the lower level living room, which serves as an entertainment space between the private bedrooms to the left and separate guest bedroom suite to the right. Rounding out this plans key features is the attached garage, which has its own separate staircase connecting it to the lower level as well as the bonus room above.
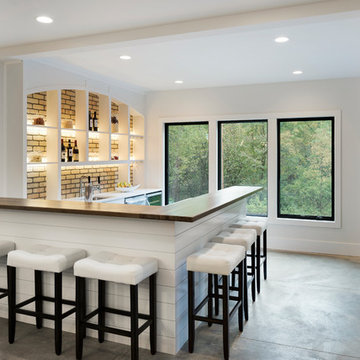
An entertainers paradise with a walk behind wet bar which features, a dishwasher, wine refrigerator, and tap beer. Guests can sit at the bar or in the booth style seating. Photo by Space Crafting

AFTER: BAR | We completely redesigned the bar structure by opening it up. It was previously closed on one side so we wanted to be able to walk through to the living room. We created a floor to ceiling split vase accent wall behind the bar to give the room some texture and break up the white walls. We carried over the tile from the entry to the bar and used hand stamped carrara marble to line the front of the bar and used a smoky blue glass for the bar counters. | Renovations + Design by Blackband Design | Photography by Tessa Neustadt
Домашний бар с барной стойкой и белыми фасадами – фото дизайна интерьера
1