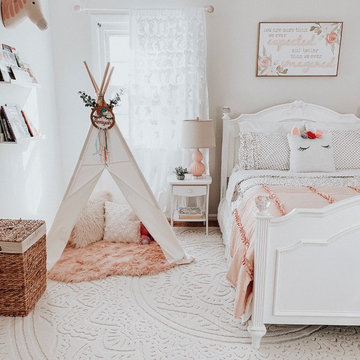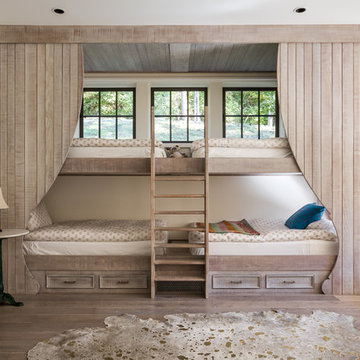Детская комната в стиле шебби-шик – фото дизайна интерьера
Сортировать:
Бюджет
Сортировать:Популярное за сегодня
121 - 140 из 2 283 фото
1 из 2
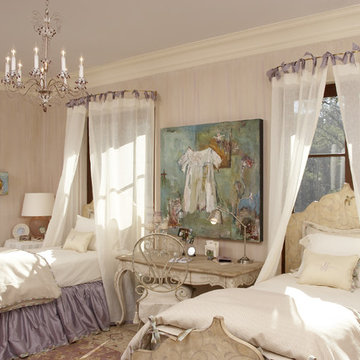
This space was very large for a 2nd floor bedroom and had an attached full bath. It was wonderful to see all my ideas pulled together through the use of art, paint, texture, fabrics, to the rug and furniture. Each piece was integral in completing the overall look and feel of the space.
Photo Credit: Burt Welleford Photography
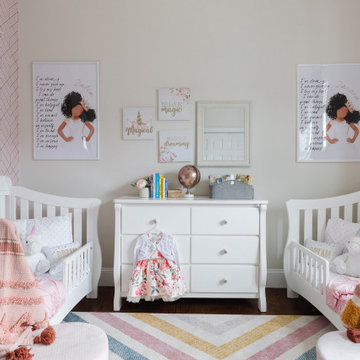
The "Mystical Fairy Play & Nursery" project are two rooms that coincide with another. The first room is a nursery that will eventually turn into a big girls room when these twins transition. The second room is their playroom which will eventually become the other bedroom for one of the girls. In the meantime, it is the place where their imagination can run wild and be inspired through representational art. This project was full of color, vibrancy, and creativity!
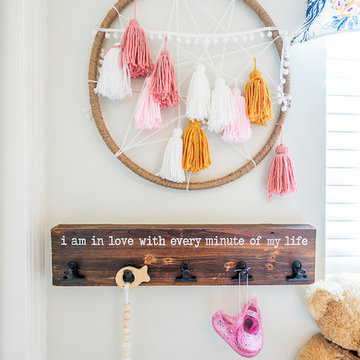
One of my favorite projects to date! This room has such a warm, loving energy. Accessories with bursts of color give this little room so much life, while the wall color has a soothing, calming effect. A dose of Bohemian chic and personal touches make this the perfect combination for a growing baby girl!
Find the right local pro for your project
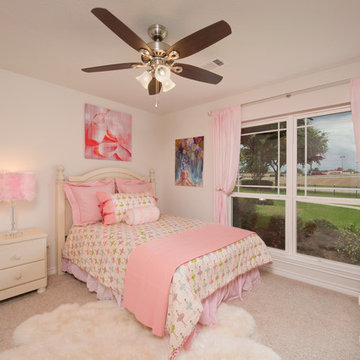
A second bedroom
The Bridgeport's open floor plan provides great flow and includes a family room featuring raised ceilings with wood beams. The country kitchen offers plenty of cabinets, a pantry, and an oversized work island. A stepped ceiling in the dining room and foyer help give this home an airy feel. The master suite features cathedral ceilings with wood beams in the bedroom plus a soaking tub, custom shower, and twin lavatories.
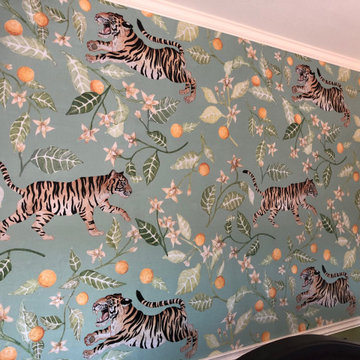
Kathy Kuo Anewall Clementine Modern Classic Tiger Custom Mural Wallcovering
Идея дизайна: детская в стиле шебби-шик с обоями на стенах
Идея дизайна: детская в стиле шебби-шик с обоями на стенах
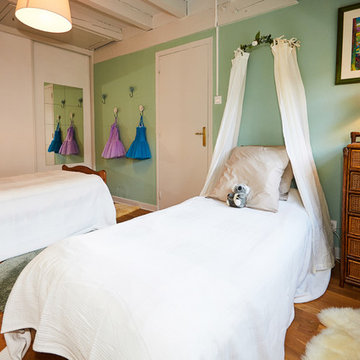
Стильный дизайн: маленькая детская в стиле шебби-шик с спальным местом, разноцветными стенами, паркетным полом среднего тона и коричневым полом для на участке и в саду, ребенка от 4 до 10 лет, девочки - последний тренд
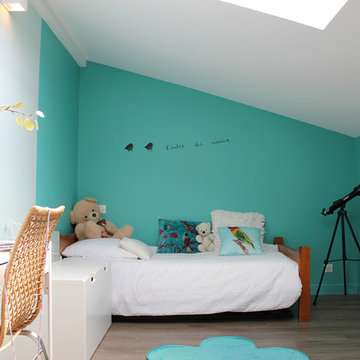
Vue sur la chambre de l'aînée de 8 ans. Les deux chambres d'enfant sont disposées symétriquement. L'espace y est fonctionnel, et la hauteur sous pente totalement exploitée. Un jeu de couleur permet de fractionner visuellement l'espace, afin de réduire l'effet "couloir".
Crédit photo 5070
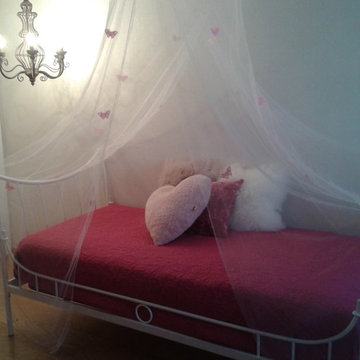
Идея дизайна: маленькая детская в стиле шебби-шик с спальным местом, белыми стенами и паркетным полом среднего тона для на участке и в саду, ребенка от 4 до 10 лет, девочки
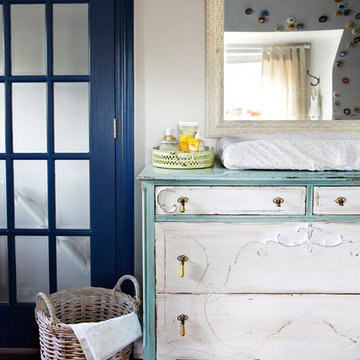
Идея дизайна: нейтральная комната для малыша в стиле шебби-шик с белыми стенами и темным паркетным полом
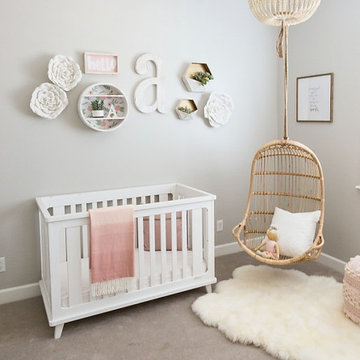
Пример оригинального дизайна: комната для малыша среднего размера в стиле шебби-шик с серыми стенами, ковровым покрытием и бежевым полом для девочки
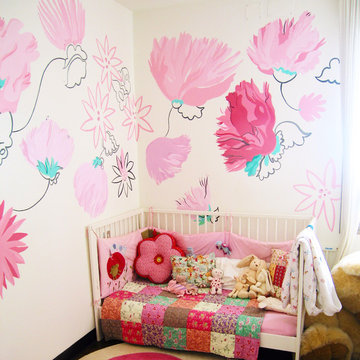
A tiny room needed a big accent intervention to move the soon-to-be-eldest daughter out of her big bedroom and into a smaller one.
Свежая идея для дизайна: маленькая комната для малыша в стиле шебби-шик с разноцветными стенами для на участке и в саду, девочки - отличное фото интерьера
Свежая идея для дизайна: маленькая комната для малыша в стиле шебби-шик с разноцветными стенами для на участке и в саду, девочки - отличное фото интерьера
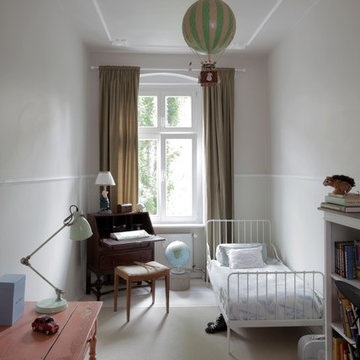
Kinderzimmer Jungen
Пример оригинального дизайна: маленькая детская в стиле шебби-шик с спальным местом, белыми стенами и деревянным полом для на участке и в саду, мальчика, ребенка от 4 до 10 лет
Пример оригинального дизайна: маленькая детская в стиле шебби-шик с спальным местом, белыми стенами и деревянным полом для на участке и в саду, мальчика, ребенка от 4 до 10 лет
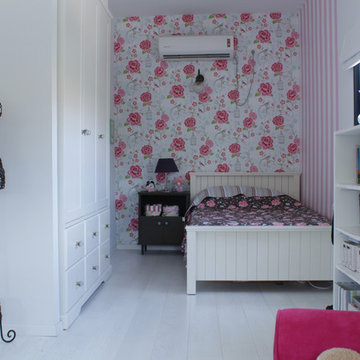
Photo: Esther Hershcovic © 2013 Houzz
Стильный дизайн: детская в стиле шебби-шик с деревянным полом и белым полом для девочки - последний тренд
Стильный дизайн: детская в стиле шебби-шик с деревянным полом и белым полом для девочки - последний тренд
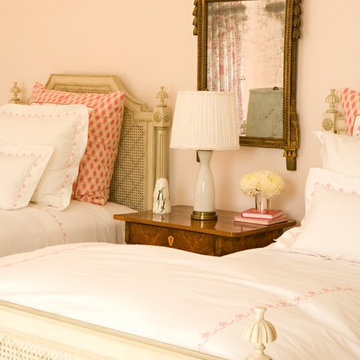
На фото: детская в стиле шебби-шик с спальным местом и бежевыми стенами для ребенка от 4 до 10 лет, девочки, двоих детей с
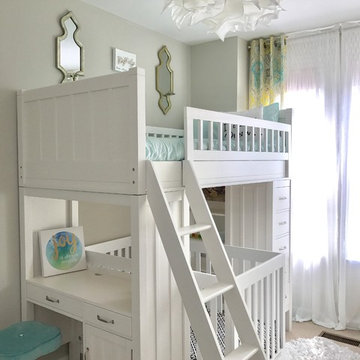
Свежая идея для дизайна: маленькая нейтральная комната для малыша в стиле шебби-шик с бежевыми стенами, ковровым покрытием и бежевым полом для на участке и в саду - отличное фото интерьера
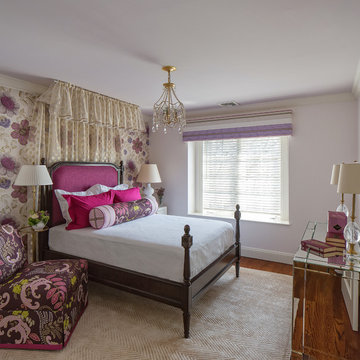
A Room For a Girl that Works when she's 6 and will still work when she's 16
Стильный дизайн: маленькая детская в стиле шебби-шик с спальным местом, паркетным полом среднего тона, фиолетовыми стенами и коричневым полом для на участке и в саду, ребенка от 4 до 10 лет, девочки - последний тренд
Стильный дизайн: маленькая детская в стиле шебби-шик с спальным местом, паркетным полом среднего тона, фиолетовыми стенами и коричневым полом для на участке и в саду, ребенка от 4 до 10 лет, девочки - последний тренд
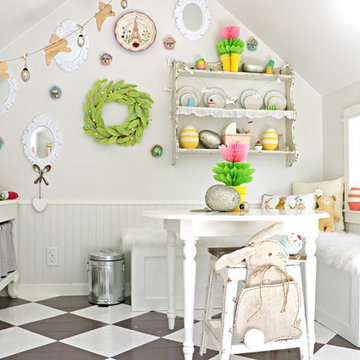
Photo: Tiny Little Pads
На фото: детская с игровой среднего размера в стиле шебби-шик с белыми стенами, деревянным полом и разноцветным полом для ребенка от 4 до 10 лет, девочки с
На фото: детская с игровой среднего размера в стиле шебби-шик с белыми стенами, деревянным полом и разноцветным полом для ребенка от 4 до 10 лет, девочки с
Детская комната в стиле шебби-шик – фото дизайна интерьера
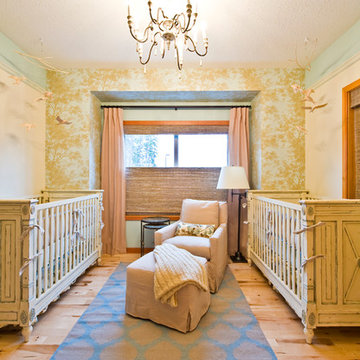
We met with our (glowing) clients quite early in their pregnancy. They were thrilled to share that they were pregnant with not one…but TWO babies!
So, a home office, located directly across from the Master Bedroom, needed to be converted into a nursery. The location within the home as well as the large windows were perfect – but the challenge was maximizing the use of the small space to accommodate two cribs, a dresser/change table, bookshelf, glider and ottoman. A thoughful Furniture Layout Plan was crucial as we needed to make sure the space wouldn’t feel cluttered and was easy to navigate (especially at 4:00am).
Working under the design premise of a soft and classic, gender-neutral aesthetic (the sex of the babies was yet to be determined), we went to work. Dust-trapping wall-to-wall carpeting was ripped out and replaced with solid Maple hardwood. Charcoal-colored walls were repainted in airy creams and soft blues, separated with a new trim-moulding dry-brushed for an antique look. A classic yet whimsical tree-patterned wallpaper was applied to the window wall – paying homage to the mountain-side forests surrounding the home. Two hand-carved birch mobiles of branches and swallows appear to extend out of the trees to adorn the cribs. The solid wood, antique buttercream furniture is a collection from Restoration Hardware.
http://www.lipsettphotographygroup.com/
7


