Детская комната с бирюзовым полом и белым полом – фото дизайна интерьера
Сортировать:
Бюджет
Сортировать:Популярное за сегодня
81 - 100 из 1 466 фото
1 из 3
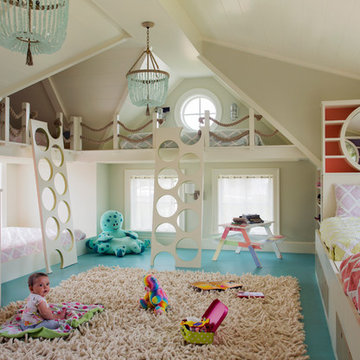
Eric Roth Photography
Пример оригинального дизайна: большая нейтральная детская в морском стиле с спальным местом, бирюзовым полом и серыми стенами для ребенка от 4 до 10 лет
Пример оригинального дизайна: большая нейтральная детская в морском стиле с спальным местом, бирюзовым полом и серыми стенами для ребенка от 4 до 10 лет
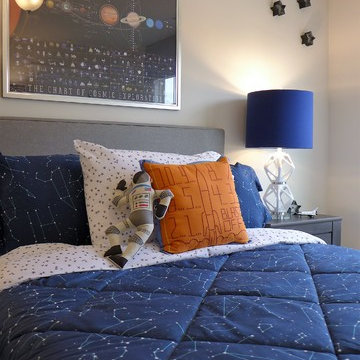
This boy's room shows off his love for outer space. His parents knew that could change so we kept the walls neutral and just popped in touches of the theme with art, bedding, and accents.
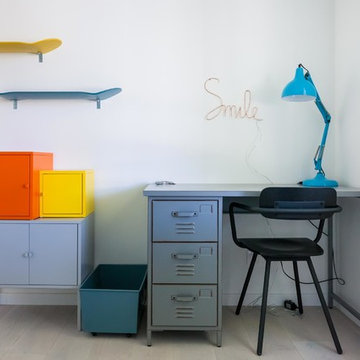
Anthony Toulon
На фото: детская среднего размера в стиле лофт с спальным местом, белыми стенами, светлым паркетным полом и белым полом для ребенка от 4 до 10 лет, мальчика с
На фото: детская среднего размера в стиле лофт с спальным местом, белыми стенами, светлым паркетным полом и белым полом для ребенка от 4 до 10 лет, мальчика с
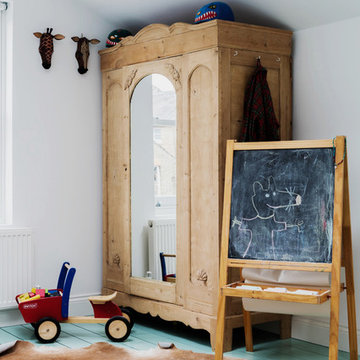
Elizabeth's boys room is the type of space kids dream of! The wooden floor has been painted with Little Greene floor paint in a mint colour to form the colour palette. The boys artwork has been treasured and bought to life in Ikea frames showing off their creativity. The table and chairs from school furniture direct make a great area for the boys to read, colour in and do their homework. The accessories have accumulated from trips around the world with elephants from South Africa and a beautiful animal hide on the floor warming up the space. The fantastic bunk bed is from Parisot Tam Tam which is not only space effective but a really fun addition for the boys.
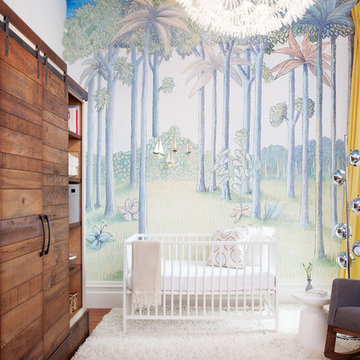
Julie Mikos
Источник вдохновения для домашнего уюта: нейтральная комната для малыша в современном стиле с белым полом
Источник вдохновения для домашнего уюта: нейтральная комната для малыша в современном стиле с белым полом
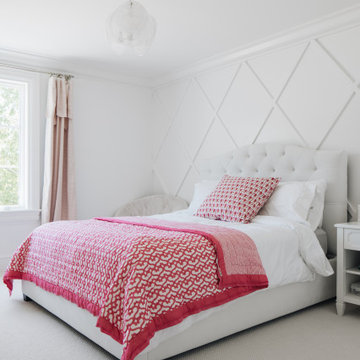
Panel molding gives texture to teen bedroom walls.
Пример оригинального дизайна: детская среднего размера в стиле кантри с спальным местом, белыми стенами, ковровым покрытием, белым полом и панелями на части стены для подростка, девочки
Пример оригинального дизайна: детская среднего размера в стиле кантри с спальным местом, белыми стенами, ковровым покрытием, белым полом и панелями на части стены для подростка, девочки
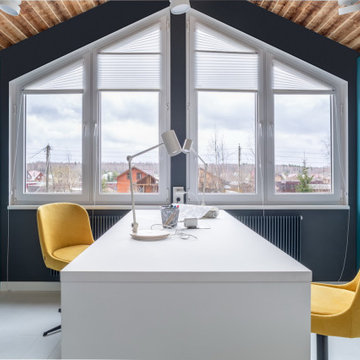
Пример оригинального дизайна: нейтральная детская: освещение в современном стиле с рабочим местом, синими стенами, деревянным полом, белым полом, потолком из вагонки и деревянными стенами
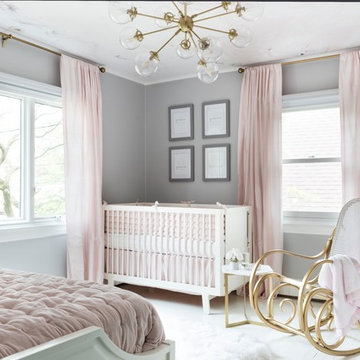
A calm and serene baby girl nursery in Benjamin Moore Silver chain. the windows are covers in RH blackout blush color window panels. and the ceiling with a marble mural on and a sputnik chandelier. All the furniture besides the rocking chair is white. Photography by Hulya Kolabas.
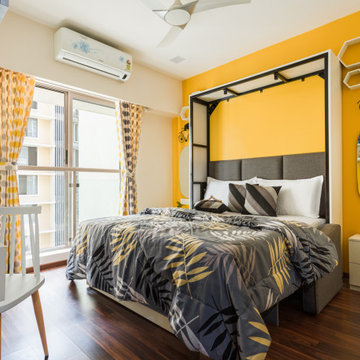
На фото: детская среднего размера в современном стиле с рабочим местом, желтыми стенами, полом из ламината и белым полом для подростка, девочки с
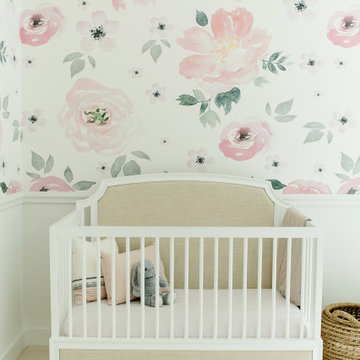
На фото: комната для малыша в современном стиле с розовыми стенами, ковровым покрытием, белым полом и обоями на стенах для девочки
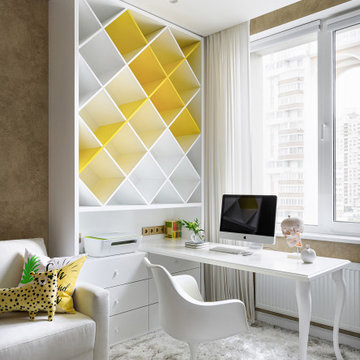
На фото: детская среднего размера в стиле неоклассика (современная классика) с рабочим местом, бежевыми стенами, ковровым покрытием и белым полом для подростка, девочки с
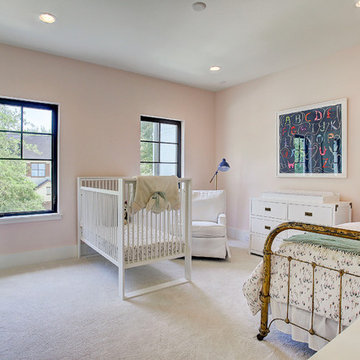
На фото: детская среднего размера в стиле неоклассика (современная классика) с спальным местом, розовыми стенами, ковровым покрытием и белым полом для ребенка от 1 до 3 лет, девочки
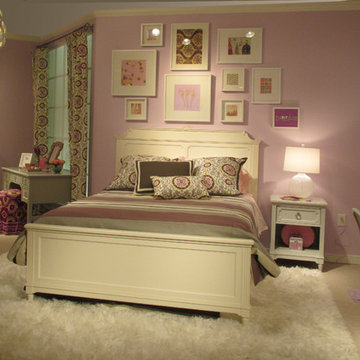
Стильный дизайн: детская среднего размера в морском стиле с спальным местом, фиолетовыми стенами, ковровым покрытием и белым полом для подростка, девочки - последний тренд
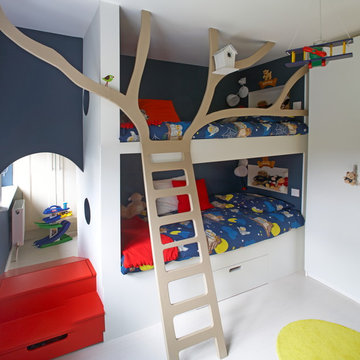
Свежая идея для дизайна: нейтральная детская в современном стиле с спальным местом, синими стенами и белым полом для ребенка от 1 до 3 лет - отличное фото интерьера
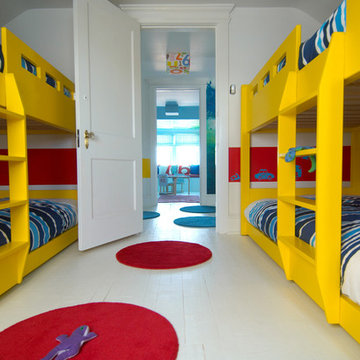
На фото: нейтральная детская в стиле модернизм с спальным местом, белыми стенами, деревянным полом и белым полом для ребенка от 4 до 10 лет
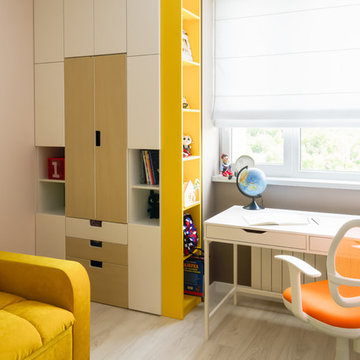
Детская имеет небольшое освещение и дополнительно добавить солнца было решено цветом. Желтый цвет отлично справился с этой задачей.
Фотограф:Лена Швоева
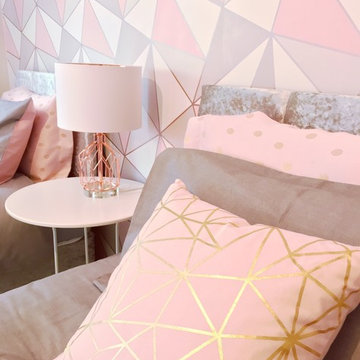
Стильный дизайн: детская среднего размера в стиле модернизм с спальным местом, серыми стенами, полом из ламината и белым полом для подростка, девочки - последний тренд
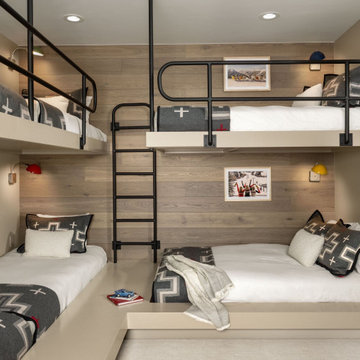
In transforming their Aspen retreat, our clients sought a departure from typical mountain decor. With an eclectic aesthetic, we lightened walls and refreshed furnishings, creating a stylish and cosmopolitan yet family-friendly and down-to-earth haven.
Comfort meets modern design in this inviting bedroom, which features bunk beds adorned with plush bedding. Beige walls complement a light wooden accent, while black railings add striking contrast.
---Joe McGuire Design is an Aspen and Boulder interior design firm bringing a uniquely holistic approach to home interiors since 2005.
For more about Joe McGuire Design, see here: https://www.joemcguiredesign.com/
To learn more about this project, see here:
https://www.joemcguiredesign.com/earthy-mountain-modern

A little girls room with a pale pink ceiling and pale gray wainscoat
This fast pace second level addition in Lakeview has received a lot of attention in this quite neighborhood by neighbors and house visitors. Ana Borden designed the second level addition on this previous one story residence and drew from her experience completing complicated multi-million dollar institutional projects. The overall project, including designing the second level addition included tieing into the existing conditions in order to preserve the remaining exterior lot for a new pool. The Architect constructed a three dimensional model in Revit to convey to the Clients the design intent while adhering to all required building codes. The challenge also included providing roof slopes within the allowable existing chimney distances, stair clearances, desired room sizes and working with the structural engineer to design connections and structural member sizes to fit the constraints listed above. Also, extensive coordination was required for the second addition, including supports designed by the structural engineer in conjunction with the existing pre and post tensioned slab. The Architect’s intent was also to create a seamless addition that appears to have been part of the existing residence while not impacting the remaining lot. Overall, the final construction fulfilled the Client’s goals of adding a bedroom and bathroom as well as additional storage space within their time frame and, of course, budget.
Smart Media
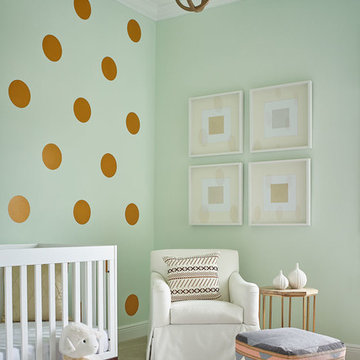
Stephen Allen
На фото: комната для малыша в стиле неоклассика (современная классика) с зелеными стенами, ковровым покрытием и белым полом для девочки
На фото: комната для малыша в стиле неоклассика (современная классика) с зелеными стенами, ковровым покрытием и белым полом для девочки
Детская комната с бирюзовым полом и белым полом – фото дизайна интерьера
5

