Детская комната с бетонным полом – фото дизайна интерьера
Сортировать:
Бюджет
Сортировать:Популярное за сегодня
81 - 100 из 525 фото
1 из 2
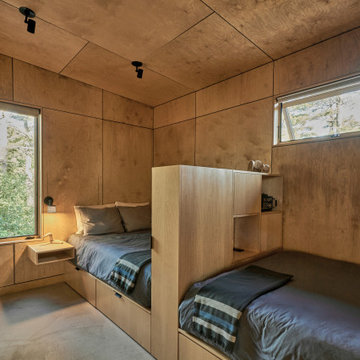
Custom built-ins minimize the need for additional furniture.
Photography by Kes Efstathiou
Свежая идея для дизайна: детская в стиле рустика с бетонным полом, деревянным потолком и деревянными стенами - отличное фото интерьера
Свежая идея для дизайна: детская в стиле рустика с бетонным полом, деревянным потолком и деревянными стенами - отличное фото интерьера
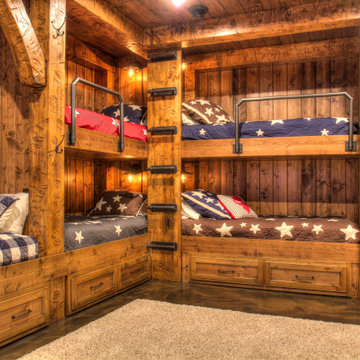
Bunk Room with Timber accents, built-in shelves, custom ladder and railing.
Пример оригинального дизайна: детская среднего размера в стиле рустика с коричневыми стенами, бетонным полом, коричневым полом, деревянным потолком и деревянными стенами
Пример оригинального дизайна: детская среднего размера в стиле рустика с коричневыми стенами, бетонным полом, коричневым полом, деревянным потолком и деревянными стенами
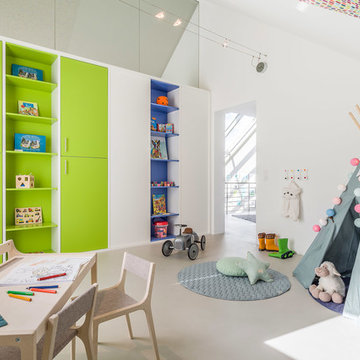
Aurora Bauträger GmbH
Пример оригинального дизайна: нейтральная детская с игровой среднего размера в современном стиле с белыми стенами, бежевым полом и бетонным полом для ребенка от 1 до 3 лет
Пример оригинального дизайна: нейтральная детская с игровой среднего размера в современном стиле с белыми стенами, бежевым полом и бетонным полом для ребенка от 1 до 3 лет
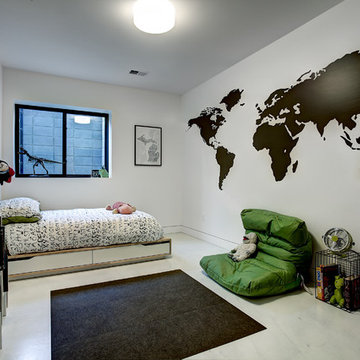
Photos by Kaity
На фото: нейтральная детская среднего размера в современном стиле с разноцветными стенами, бетонным полом, спальным местом и белым полом
На фото: нейтральная детская среднего размера в современном стиле с разноцветными стенами, бетонным полом, спальным местом и белым полом
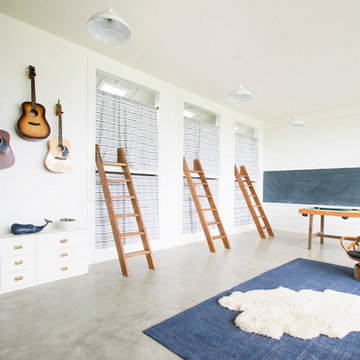
Boys' Bedroom Design
Photo Cred: Ashley Grabham
Идея дизайна: большая нейтральная детская в стиле кантри с белыми стенами, бетонным полом, спальным местом и серым полом
Идея дизайна: большая нейтральная детская в стиле кантри с белыми стенами, бетонным полом, спальным местом и серым полом
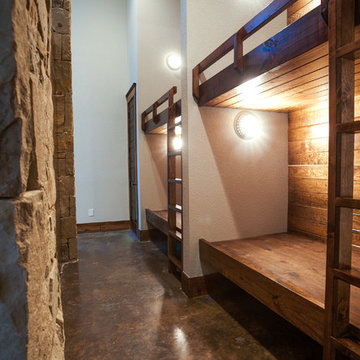
Ariana Miller with ANM Photography. www.anmphoto.com
Пример оригинального дизайна: огромная нейтральная детская в стиле рустика с спальным местом, бежевыми стенами и бетонным полом
Пример оригинального дизайна: огромная нейтральная детская в стиле рустика с спальным местом, бежевыми стенами и бетонным полом
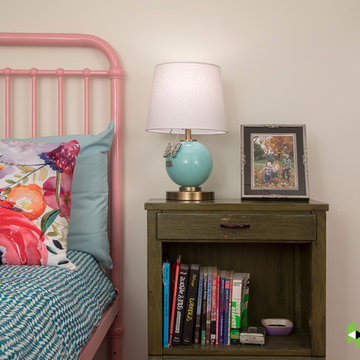
Photography: Mars Photo and Design. Beloved treasures are mixed with new furnishings in this basement bedroom created by Meadowlark Design + Build.
На фото: маленькая детская: освещение в стиле неоклассика (современная классика) с спальным местом, бежевыми стенами, бетонным полом и серым полом для девочки, подростка, на участке и в саду
На фото: маленькая детская: освещение в стиле неоклассика (современная классика) с спальным местом, бежевыми стенами, бетонным полом и серым полом для девочки, подростка, на участке и в саду
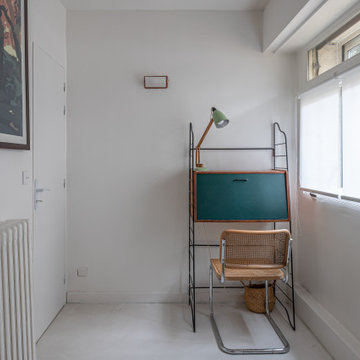
Projet livré fin novembre 2022, budget tout compris 100 000 € : un appartement de vieille dame chic avec seulement deux chambres et des prestations datées, à transformer en appartement familial de trois chambres, moderne et dans l'esprit Wabi-sabi : épuré, fonctionnel, minimaliste, avec des matières naturelles, de beaux meubles en bois anciens ou faits à la main et sur mesure dans des essences nobles, et des objets soigneusement sélectionnés eux aussi pour rappeler la nature et l'artisanat mais aussi le chic classique des ambiances méditerranéennes de l'Antiquité qu'affectionnent les nouveaux propriétaires.
La salle de bain a été réduite pour créer une cuisine ouverte sur la pièce de vie, on a donc supprimé la baignoire existante et déplacé les cloisons pour insérer une cuisine minimaliste mais très design et fonctionnelle ; de l'autre côté de la salle de bain une cloison a été repoussée pour gagner la place d'une très grande douche à l'italienne. Enfin, l'ancienne cuisine a été transformée en chambre avec dressing (à la place de l'ancien garde manger), tandis qu'une des chambres a pris des airs de suite parentale, grâce à une grande baignoire d'angle qui appelle à la relaxation.
Côté matières : du noyer pour les placards sur mesure de la cuisine qui se prolongent dans la salle à manger (avec une partie vestibule / manteaux et chaussures, une partie vaisselier, et une partie bibliothèque).
On a conservé et restauré le marbre rose existant dans la grande pièce de réception, ce qui a grandement contribué à guider les autres choix déco ; ailleurs, les moquettes et carrelages datés beiges ou bordeaux ont été enlevés et remplacés par du béton ciré blanc coco milk de chez Mercadier. Dans la salle de bain il est même monté aux murs dans la douche !
Pour réchauffer tout cela : de la laine bouclette, des tapis moelleux ou à l'esprit maison de vanaces, des fibres naturelles, du lin, de la gaze de coton, des tapisseries soixante huitardes chinées, des lampes vintage, et un esprit revendiqué "Mad men" mêlé à des vibrations douces de finca ou de maison grecque dans les Cyclades...
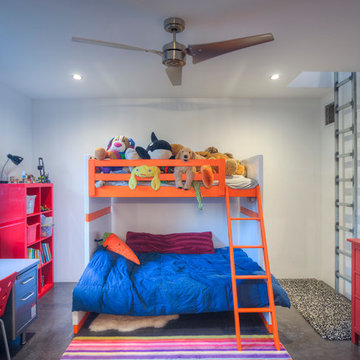
Children's Bedroom @ P+P Home w/ ladder to "Secret Room".
На фото: детская среднего размера в современном стиле с белыми стенами, бетонным полом и спальным местом для двоих детей с
На фото: детская среднего размера в современном стиле с белыми стенами, бетонным полом и спальным местом для двоих детей с
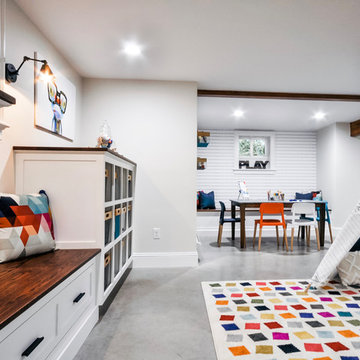
Playroom & craft room: We transformed a large suburban New Jersey basement into a farmhouse inspired, kids playroom and craft room. Kid-friendly custom millwork cube and bench storage was designed to store ample toys and books, using mixed wood and metal materials for texture. The vibrant, gender-neutral color palette stands out on the neutral walls and floor and sophisticated black accents in the art, mid-century wall sconces, and hardware. Bold color midcentury chairs and a scalloped wallpaper invite creativity to the craft room, and the addition of a teepee to the play area was the perfect, fun finishing touch!
This kids space is adjacent to an open-concept family-friendly media room, which mirrors the same color palette and materials with a more grown-up look. See the full project to view media room.
Photo Credits: Erin Coren, Curated Nest Interiors
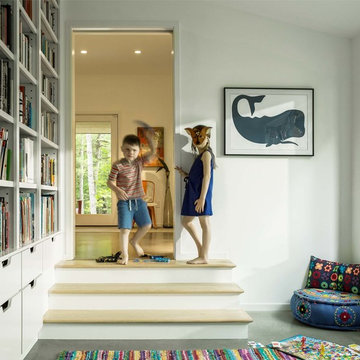
Jim Westphalen
Стильный дизайн: нейтральная детская с игровой среднего размера в современном стиле с белыми стенами, бетонным полом и серым полом для ребенка от 4 до 10 лет - последний тренд
Стильный дизайн: нейтральная детская с игровой среднего размера в современном стиле с белыми стенами, бетонным полом и серым полом для ребенка от 4 до 10 лет - последний тренд
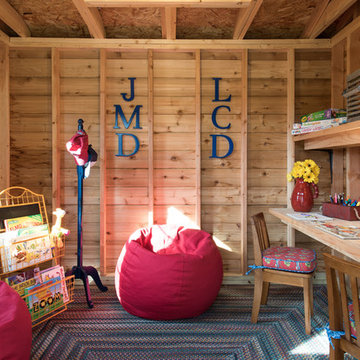
Michael Hunter
На фото: маленькая нейтральная детская с игровой в стиле рустика с бетонным полом для на участке и в саду, ребенка от 4 до 10 лет
На фото: маленькая нейтральная детская с игровой в стиле рустика с бетонным полом для на участке и в саду, ребенка от 4 до 10 лет
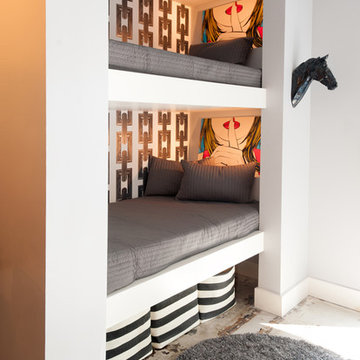
Deborah Triplett Photography
Свежая идея для дизайна: детская в современном стиле с спальным местом, разноцветными стенами и бетонным полом для двоих детей - отличное фото интерьера
Свежая идея для дизайна: детская в современном стиле с спальным местом, разноцветными стенами и бетонным полом для двоих детей - отличное фото интерьера
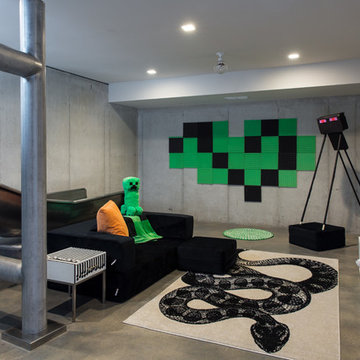
Matthew Anderson
На фото: детская с игровой среднего размера в современном стиле с серыми стенами, бетонным полом и серым полом для ребенка от 4 до 10 лет, мальчика
На фото: детская с игровой среднего размера в современном стиле с серыми стенами, бетонным полом и серым полом для ребенка от 4 до 10 лет, мальчика
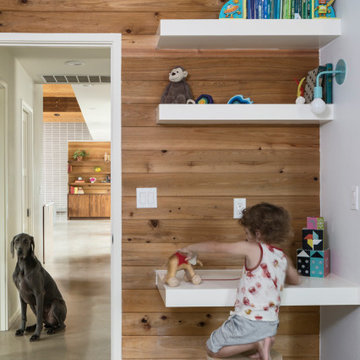
Стильный дизайн: детская в стиле ретро с белыми стенами, бетонным полом и серым полом для ребенка от 4 до 10 лет - последний тренд
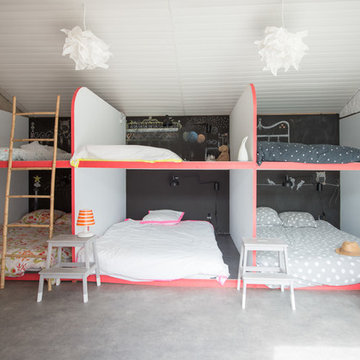
Jours & Nuits © 2016 Houzz
На фото: нейтральная детская среднего размера в современном стиле с спальным местом, бетонным полом и разноцветными стенами для ребенка от 4 до 10 лет
На фото: нейтральная детская среднего размера в современном стиле с спальным местом, бетонным полом и разноцветными стенами для ребенка от 4 до 10 лет
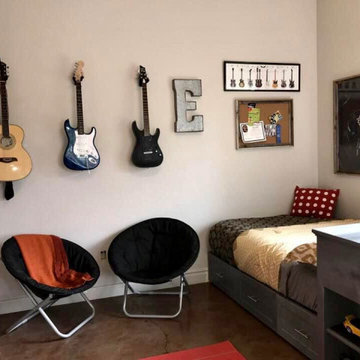
Boys bedroom
На фото: большая детская в классическом стиле с спальным местом, серыми стенами, бетонным полом и коричневым полом для подростка, мальчика
На фото: большая детская в классическом стиле с спальным местом, серыми стенами, бетонным полом и коричневым полом для подростка, мальчика
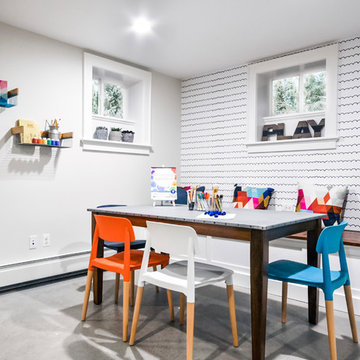
Playroom & craft room: We transformed a large suburban New Jersey basement into a farmhouse inspired, kids playroom and craft room. Kid-friendly custom zinc-top craft table was designed for ultimate durability and to withstand all types of arts and crafts.The vibrant, gender-neutral color palette in the accessories and multi-colored midcentury chairs is complimented by neutral walls and floor, as well as a subtle, hand-drawn, scalloped wallpaper.
This kids space is adjacent to an open-concept family-friendly media room, which mirrors the same color palette and materials with a more grown-up look. See the full project to view media room.
Photo Credits: Erin Coren, Curated Nest Interiors
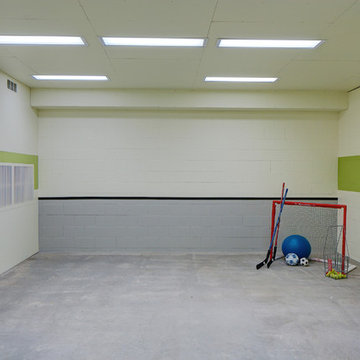
Building Design, Plans (in collaboration with Planco), and Interior Finishes by: Fluidesign Studio I Builder: Anchor Builders I Photographer: Matt Sepeta
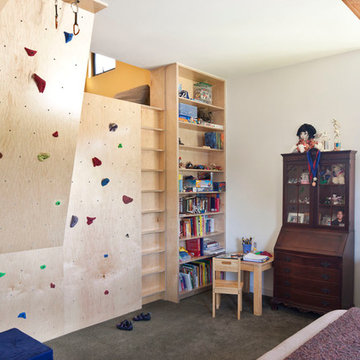
A vibrant, multi-color climbing wall with built-in with loft becomes the child's room’s focal point.
Photo: Grey Crawford
Стильный дизайн: детская в стиле фьюжн с бетонным полом и спальным местом - последний тренд
Стильный дизайн: детская в стиле фьюжн с бетонным полом и спальным местом - последний тренд
Детская комната с бетонным полом – фото дизайна интерьера
5

