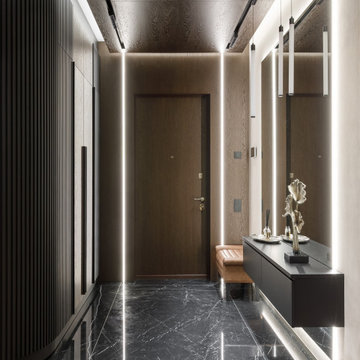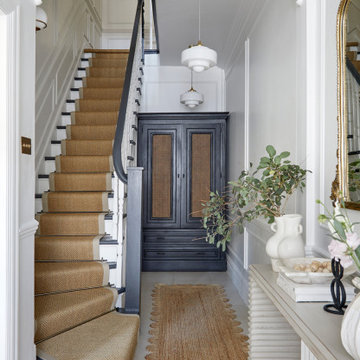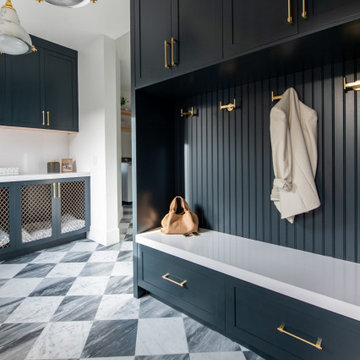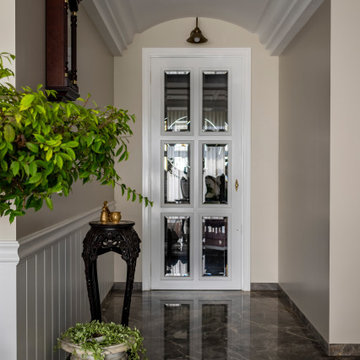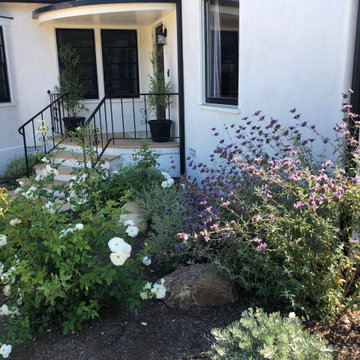Зеленая, черная прихожая – фото дизайна интерьера
Сортировать:
Бюджет
Сортировать:Популярное за сегодня
1 - 20 из 39 511 фото
1 из 3
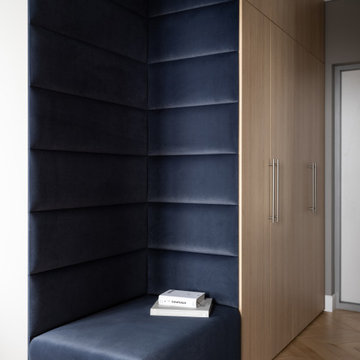
Свежая идея для дизайна: фойе в современном стиле с серыми стенами, паркетным полом среднего тона и коричневым полом - отличное фото интерьера
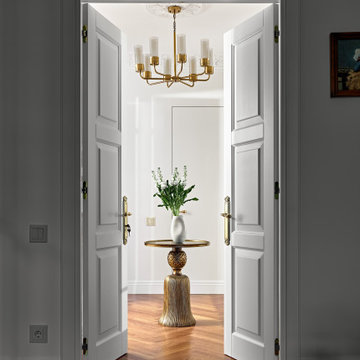
Прихожая/холл между комнатами с большим зеркалом, столиком по центру и банкеткой.
Пример оригинального дизайна: большая входная дверь в стиле неоклассика (современная классика) с белыми стенами, паркетным полом среднего тона, одностворчатой входной дверью, металлической входной дверью и коричневым полом
Пример оригинального дизайна: большая входная дверь в стиле неоклассика (современная классика) с белыми стенами, паркетным полом среднего тона, одностворчатой входной дверью, металлической входной дверью и коричневым полом
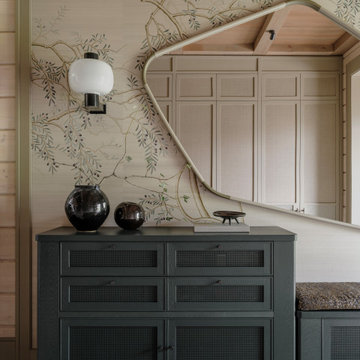
Свежая идея для дизайна: прихожая в стиле рустика - отличное фото интерьера
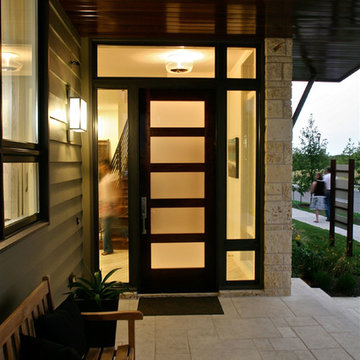
5 glass panels, contemporary entry door with dual insulated satin Low-E glass.
Стильный дизайн: входная дверь среднего размера в современном стиле с одностворчатой входной дверью, входной дверью из темного дерева и бежевыми стенами - последний тренд
Стильный дизайн: входная дверь среднего размера в современном стиле с одностворчатой входной дверью, входной дверью из темного дерева и бежевыми стенами - последний тренд

Oak frame porch with Juliet balcony
Источник вдохновения для домашнего уюта: прихожая в стиле кантри
Источник вдохновения для домашнего уюта: прихожая в стиле кантри

Свежая идея для дизайна: большая входная дверь в стиле кантри с одностворчатой входной дверью и красной входной дверью - отличное фото интерьера

Wrap around front porch - relax, read or socialize here - plenty of space for furniture and seating
Источник вдохновения для домашнего уюта: прихожая в классическом стиле с одностворчатой входной дверью и входной дверью из темного дерева
Источник вдохновения для домашнего уюта: прихожая в классическом стиле с одностворчатой входной дверью и входной дверью из темного дерева
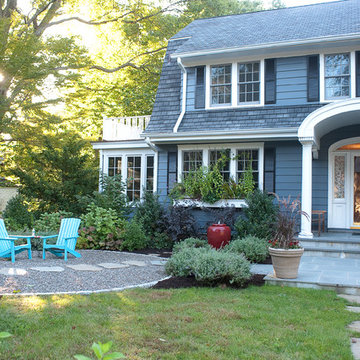
"The circular seating area links a large side yard with the equally large front yard, giving both a raison d'etre.
The rounded "carpet" of crushed stone has some nice detailing, including the block edging and the flagstone path that cuts through it. Not too casual; not too formal. Definitely inviting.
The rounded area (complete with two charming turquoise Adirondack chairs and a small side table) serves the same purpose as a front porch, providing bonus seating to the two benches on the entry threshold of this traditional home. This side yard treatment is both attractive and neighbor friendly."
Debra Prinzing
More at www.WestoverLD.com
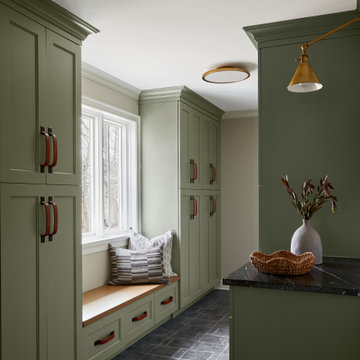
Пример оригинального дизайна: прихожая в стиле неоклассика (современная классика)

Nestled into a hillside, this timber-framed family home enjoys uninterrupted views out across the countryside of the North Downs. A newly built property, it is an elegant fusion of traditional crafts and materials with contemporary design.
Our clients had a vision for a modern sustainable house with practical yet beautiful interiors, a home with character that quietly celebrates the details. For example, where uniformity might have prevailed, over 1000 handmade pegs were used in the construction of the timber frame.
The building consists of three interlinked structures enclosed by a flint wall. The house takes inspiration from the local vernacular, with flint, black timber, clay tiles and roof pitches referencing the historic buildings in the area.
The structure was manufactured offsite using highly insulated preassembled panels sourced from sustainably managed forests. Once assembled onsite, walls were finished with natural clay plaster for a calming indoor living environment.
Timber is a constant presence throughout the house. At the heart of the building is a green oak timber-framed barn that creates a warm and inviting hub that seamlessly connects the living, kitchen and ancillary spaces. Daylight filters through the intricate timber framework, softly illuminating the clay plaster walls.
Along the south-facing wall floor-to-ceiling glass panels provide sweeping views of the landscape and open on to the terrace.
A second barn-like volume staggered half a level below the main living area is home to additional living space, a study, gym and the bedrooms.
The house was designed to be entirely off-grid for short periods if required, with the inclusion of Tesla powerpack batteries. Alongside underfloor heating throughout, a mechanical heat recovery system, LED lighting and home automation, the house is highly insulated, is zero VOC and plastic use was minimised on the project.
Outside, a rainwater harvesting system irrigates the garden and fields and woodland below the house have been rewilded.

Modern entry design JL Interiors is a LA-based creative/diverse firm that specializes in residential interiors. JL Interiors empowers homeowners to design their dream home that they can be proud of! The design isn’t just about making things beautiful; it’s also about making things work beautifully. Contact us for a free consultation Hello@JLinteriors.design _ 310.390.6849_ www.JLinteriors.design
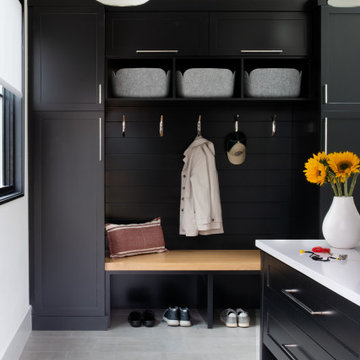
Mudroom
Свежая идея для дизайна: тамбур в стиле неоклассика (современная классика) с белыми стенами, полом из керамогранита, одностворчатой входной дверью, черной входной дверью, серым полом и стенами из вагонки - отличное фото интерьера
Свежая идея для дизайна: тамбур в стиле неоклассика (современная классика) с белыми стенами, полом из керамогранита, одностворчатой входной дверью, черной входной дверью, серым полом и стенами из вагонки - отличное фото интерьера
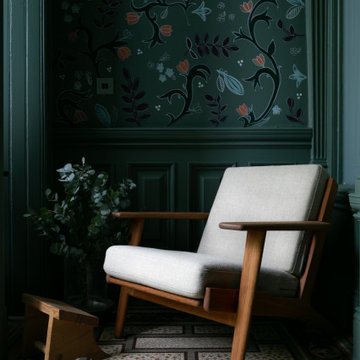
Woodwork colour | Inchyra Blue, Farrow & Ball
Wall mural | Leila Talmadge Interiors
Accessories | www.iamnomad.co.uk
Идея дизайна: маленький вестибюль в стиле фьюжн для на участке и в саду
Идея дизайна: маленький вестибюль в стиле фьюжн для на участке и в саду
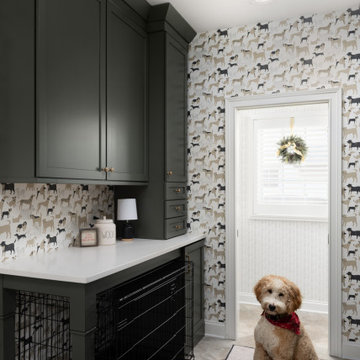
Свежая идея для дизайна: большой тамбур в классическом стиле с полом из керамогранита, бежевым полом и обоями на стенах - отличное фото интерьера
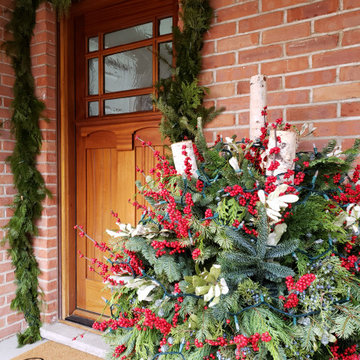
Пример оригинального дизайна: входная дверь с одностворчатой входной дверью, входной дверью из темного дерева и кирпичными стенами
Зеленая, черная прихожая – фото дизайна интерьера
1
