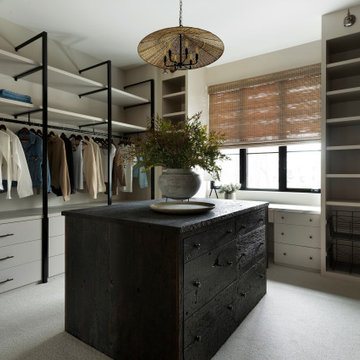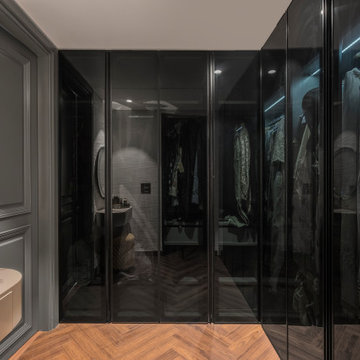Черная гардеробная – фото дизайна интерьера
Сортировать:
Бюджет
Сортировать:Популярное за сегодня
21 - 40 из 18 322 фото
1 из 2
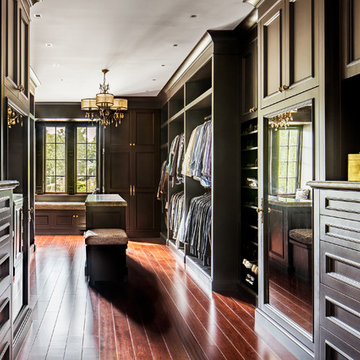
closet Cabinetry: erik kitchen design- avon nj
Interior Design: Rob Hesslein
На фото: большая гардеробная комната в классическом стиле с темными деревянными фасадами, фасадами с утопленной филенкой и паркетным полом среднего тона для мужчин с
На фото: большая гардеробная комната в классическом стиле с темными деревянными фасадами, фасадами с утопленной филенкой и паркетным полом среднего тона для мужчин с

Свежая идея для дизайна: большая парадная гардеробная в современном стиле с открытыми фасадами, ковровым покрытием, темными деревянными фасадами и серым полом для мужчин - отличное фото интерьера
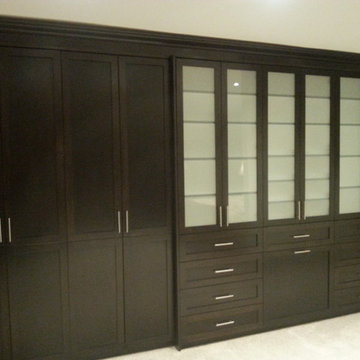
This was a blank wall turned into a fully functioning closet.
The cabinets are built with white 3/4 melamine trimmed with maple stained with a rich chocolate colour.

A serene blue and white palette defines the the lady's closet and dressing area.
Interior Architecture by Brian O'Keefe Architect, PC, with Interior Design by Marjorie Shushan.
Featured in Architectural Digest.
Photo by Liz Ordonoz.
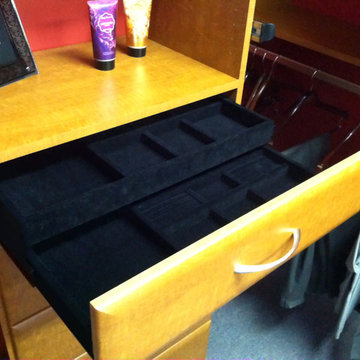
Keep your area clean and tidy with this accessory drawer.
На фото: гардеробная комната унисекс в стиле модернизм с плоскими фасадами с
На фото: гардеробная комната унисекс в стиле модернизм с плоскими фасадами с
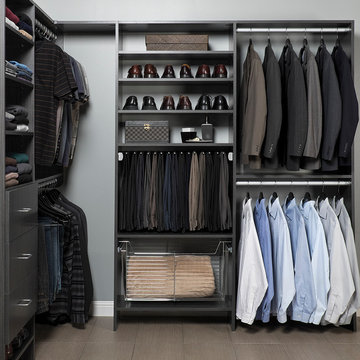
Master Walk-in Closet in Licorice Finish and Flat Panel Drawers with Brushed Chrome Accessories: Closet Rod, Slide-out Pant Rack, Slide-out Basket and Handles
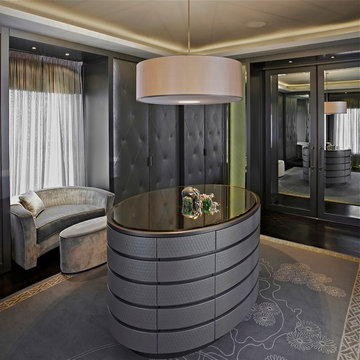
luxurious leather quilted wardrobe doors and oval island with drawers
Свежая идея для дизайна: парадная гардеробная в современном стиле с серыми фасадами для женщин - отличное фото интерьера
Свежая идея для дизайна: парадная гардеробная в современном стиле с серыми фасадами для женщин - отличное фото интерьера

Our client’s intension was to make this bathroom suite a very specialized spa retreat. She envisioned exquisite, highly crafted components and loved the colors gold and purple. We were challenged to mix contemporary, traditional and rustic features.
Also on the wish-list were a sizeable wardrobe room and a meditative loft-like retreat. Hydronic heated flooring was installed throughout. The numerous features in this project required replacement of the home’s plumbing and electrical systems. The cedar ceiling and other places in the room replicate what is found in the rest of the home. The project encompassed 400 sq. feet.
Features found at one end of the suite are new stained glass windows – designed to match to existing, a Giallo Rio slab granite platform and a Carlton clawfoot tub. The platform is banded at the floor by a mosaic of 1″ x 1″ glass tile.
Near the tub platform area is a large walnut stained vanity with Contemporary slab door fronts and shaker drawers. This is the larger of two separate vanities. Each are enhanced with hand blown artisan pendant lighting.
A custom fireplace is centrally placed as a dominant design feature. The hammered copper that surrounds the fireplace and vent pipe were crafted by a talented local tradesman. It is topped with a Café Imperial marble.
A lavishly appointed shower is the centerpiece of the bathroom suite. The many slabs of granite used on this project were chosen for the beautiful veins of quartz, purple and gold that our client adores.
Two distinct spaces flank a small vanity; the wardrobe and the loft-like Magic Room. Both precisely fulfill their intended practical and meditative purposes. A floor to ceiling wardrobe and oversized built-in dresser keep clothing, shoes and accessories organized. The dresser is topped with the same marble used atop the fireplace and inset into the wardrobe flooring.
The Magic Room is a space for resting, reading or just gazing out on the serene setting. The reading lights are Oil Rubbed Bronze. A drawer within the step up to the loft keeps reading and writing materials neatly tucked away.
Within the highly customized space, marble, granite, copper and art glass come together in a harmonious design that is organized for maximum rejuvenation that pleases our client to not end!
Photo, Matt Hesselgrave
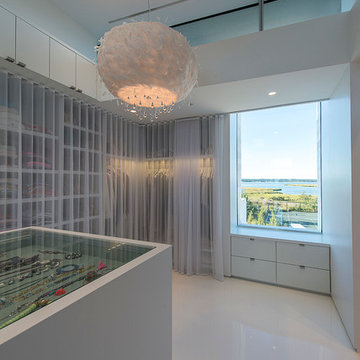
Paul Domzal Photographer, Barnes Coy Architects, BNO Design
Источник вдохновения для домашнего уюта: гардеробная в стиле модернизм с со шторками вместо дверей
Источник вдохновения для домашнего уюта: гардеробная в стиле модернизм с со шторками вместо дверей

We built 24" deep boxes to really showcase the beauty of this walk-in closet. Taller hanging was installed for longer jackets and dusters, and short hanging for scarves. Custom-designed jewelry trays were added. Valet rods were mounted to help organize outfits and simplify packing for trips. A pair of antique benches makes the space inviting.
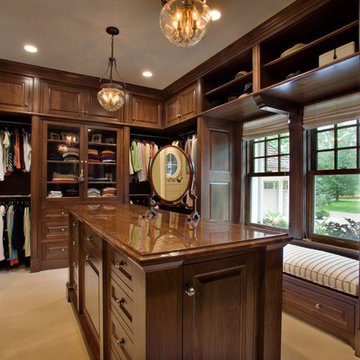
Photo by Phillip Mueller
Стильный дизайн: гардеробная комната в классическом стиле с темными деревянными фасадами - последний тренд
Стильный дизайн: гардеробная комната в классическом стиле с темными деревянными фасадами - последний тренд

Master closet with unique chandelier and wallpaper with vintage chair and floral rug.
Пример оригинального дизайна: гардеробная комната среднего размера, унисекс в стиле неоклассика (современная классика) с стеклянными фасадами, темным паркетным полом и коричневым полом
Пример оригинального дизайна: гардеробная комната среднего размера, унисекс в стиле неоклассика (современная классика) с стеклянными фасадами, темным паркетным полом и коричневым полом
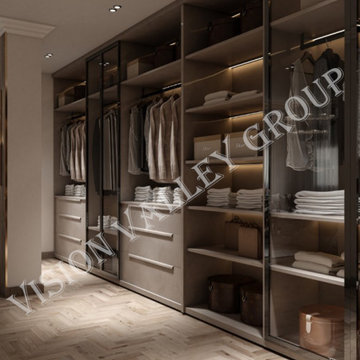
Looking For an Experienced & Finest Architecture, Interior Designers, Exterior Designers, Construction, Renovation & PMC. Call us at: +91 8826447280,
Mail us at: visionvalleygrouphr@gmail.com
Visit Our website: www.visionvalleygroup.com
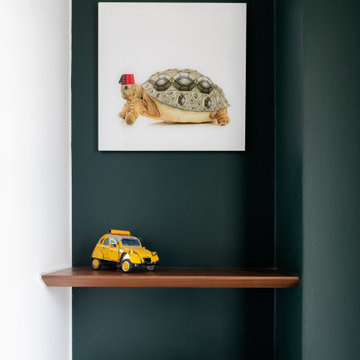
Стильный дизайн: маленькая гардеробная в стиле модернизм для на участке и в саду - последний тренд
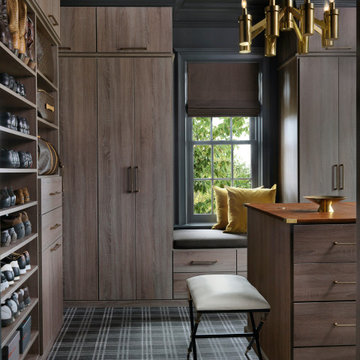
Style and sophistication are the perfect words to describe this masculine dressing room. Everything has a place whether it is on a shelf or in a drawer and all hanging is concealed behind doors, leaving a crisp and organized space everyday. The textured melaimine with brass accents were the perfect combo for this dressing room.
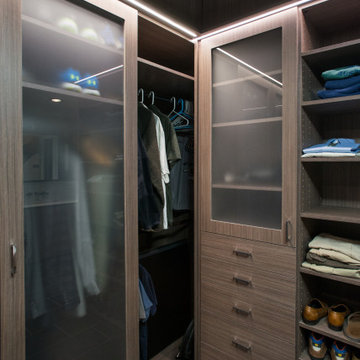
A modern and masculine walk-in closet in a downtown loft. The space became a combination of bathroom, closet, and laundry. The combination of wood tones, clean lines, and lighting creates a warm modern vibe.
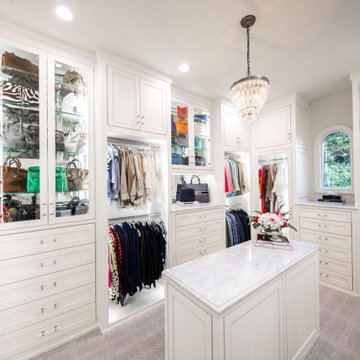
Large white walk in closet with bone trim inset style cabinetry and LED lighting throughout. Dressers, handbag display, adjustable shoe shelving, glass and mirrored doors showcase this luxury closet.
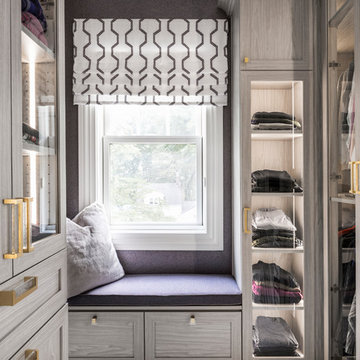
На фото: гардеробная комната в стиле неоклассика (современная классика) с стеклянными фасадами, ковровым покрытием и серым полом для женщин
Черная гардеробная – фото дизайна интерьера
2
