Большой санузел с полом из галечной плитки – фото дизайна интерьера
Сортировать:
Бюджет
Сортировать:Популярное за сегодня
141 - 160 из 1 253 фото
1 из 3
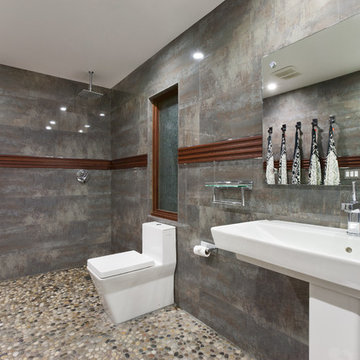
Идея дизайна: большая главная ванная комната в современном стиле с унитазом-моноблоком, серыми стенами, полом из галечной плитки, раковиной с несколькими смесителями, открытым душем и открытым душем
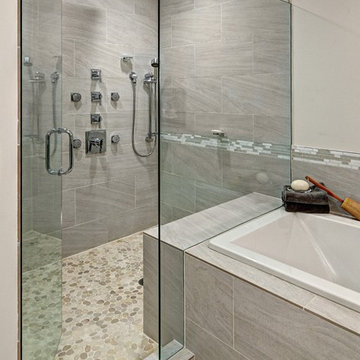
Mark Ehlen
На фото: большая главная ванная комната в стиле неоклассика (современная классика) с врезной раковиной, плоскими фасадами, столешницей из искусственного кварца, накладной ванной, душем в нише, раздельным унитазом, серой плиткой, керамической плиткой, белыми стенами и полом из галечной плитки
На фото: большая главная ванная комната в стиле неоклассика (современная классика) с врезной раковиной, плоскими фасадами, столешницей из искусственного кварца, накладной ванной, душем в нише, раздельным унитазом, серой плиткой, керамической плиткой, белыми стенами и полом из галечной плитки
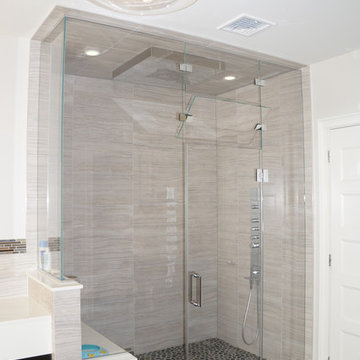
Источник вдохновения для домашнего уюта: большая главная ванная комната в стиле модернизм с душем над ванной, бежевой плиткой и полом из галечной плитки
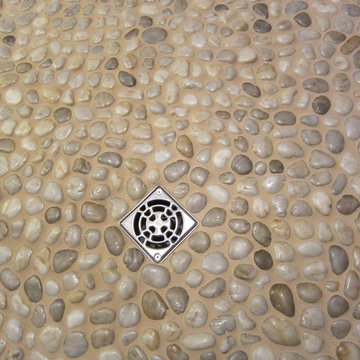
Пример оригинального дизайна: большая главная ванная комната в стиле рустика с настольной раковиной, открытым душем, бежевой плиткой, галечной плиткой и полом из галечной плитки
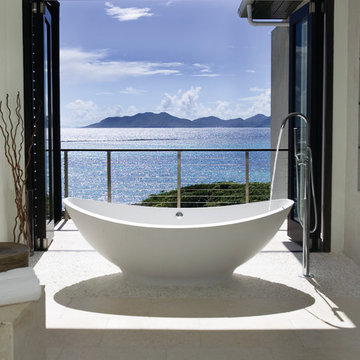
Luxury Bath
Photo by Thomas Skou
На фото: большая главная ванная комната в морском стиле с отдельно стоящей ванной, бежевой плиткой, белыми стенами и полом из галечной плитки с
На фото: большая главная ванная комната в морском стиле с отдельно стоящей ванной, бежевой плиткой, белыми стенами и полом из галечной плитки с
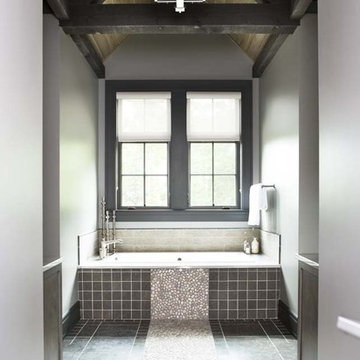
The design of this refined mountain home is rooted in its natural surroundings. Boasting a color palette of subtle earthy grays and browns, the home is filled with natural textures balanced with sophisticated finishes and fixtures. The open floorplan ensures visibility throughout the home, preserving the fantastic views from all angles. Furnishings are of clean lines with comfortable, textured fabrics. Contemporary accents are paired with vintage and rustic accessories.
To achieve the LEED for Homes Silver rating, the home includes such green features as solar thermal water heating, solar shading, low-e clad windows, Energy Star appliances, and native plant and wildlife habitat.
All photos taken by Rachael Boling Photography
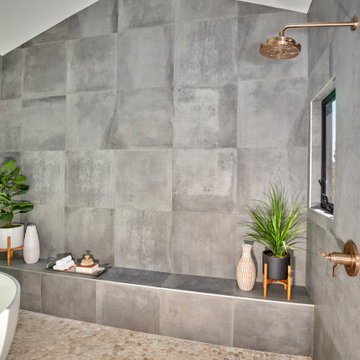
На фото: большая главная ванная комната в современном стиле с плоскими фасадами, светлыми деревянными фасадами, отдельно стоящей ванной, открытым душем, биде, серой плиткой, керамогранитной плиткой, белыми стенами, полом из галечной плитки, монолитной раковиной, столешницей из искусственного кварца, разноцветным полом, открытым душем, бежевой столешницей, нишей, тумбой под одну раковину и подвесной тумбой с
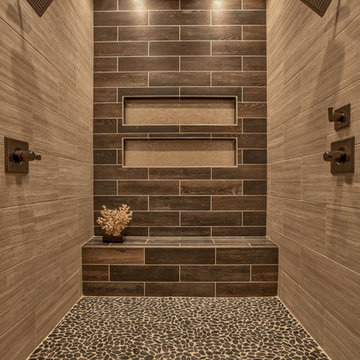
Interior Design by Shawn Falcone and Michele Hybner. Photo by Amoura Productions.
Источник вдохновения для домашнего уюта: большая главная ванная комната в стиле рустика с коричневой плиткой, керамогранитной плиткой, полом из галечной плитки, коричневым полом и двойным душем
Источник вдохновения для домашнего уюта: большая главная ванная комната в стиле рустика с коричневой плиткой, керамогранитной плиткой, полом из галечной плитки, коричневым полом и двойным душем

Designed to stay clutter free, the shower features a built in recessed niche & a large bench seat, to organize the homeowners shower products. The two person shower outfitted with 3 showering components, encourages shared time. Showering configurations invite the owners to enjoy personalized spa settings together, including a ceiling mounted rain shower head, & a multi- functional shower head and handheld with a pivot for precise positioning.
Vertical wall tiles mixed with blue glass mosaic tiles create visual interest. The pebble floor not only feels amazing underfoot but adds an unexpected twist to this modern downtown retreat.
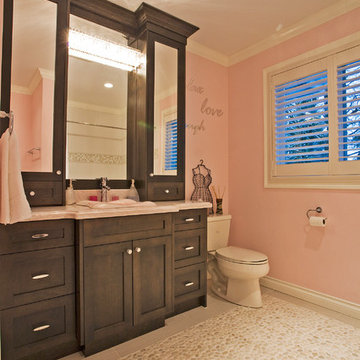
Daughter's ensuite with stone tile flooring and custom cabinets. Photos by Stevenson Design Works
Пример оригинального дизайна: большая детская ванная комната в классическом стиле с накладной раковиной, фасадами в стиле шейкер, темными деревянными фасадами, столешницей из гранита, накладной ванной, двойным душем, унитазом-моноблоком, коричневой плиткой, каменной плиткой, розовыми стенами и полом из галечной плитки
Пример оригинального дизайна: большая детская ванная комната в классическом стиле с накладной раковиной, фасадами в стиле шейкер, темными деревянными фасадами, столешницей из гранита, накладной ванной, двойным душем, унитазом-моноблоком, коричневой плиткой, каменной плиткой, розовыми стенами и полом из галечной плитки
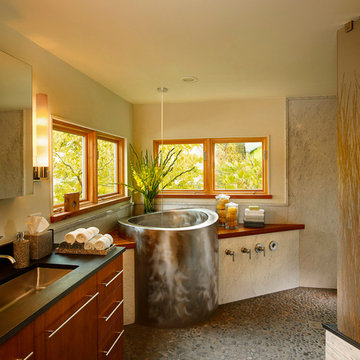
Пример оригинального дизайна: большая главная ванная комната в современном стиле с японской ванной, полом из галечной плитки, плоскими фасадами, фасадами цвета дерева среднего тона, белыми стенами, врезной раковиной и столешницей из искусственного камня
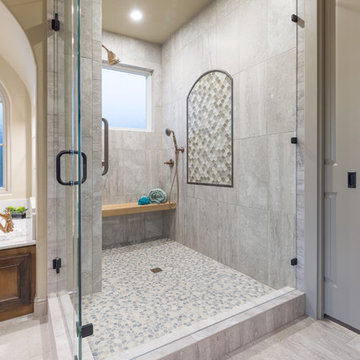
Christopher Davison, AIA
Свежая идея для дизайна: большая баня и сауна в стиле неоклассика (современная классика) с фасадами цвета дерева среднего тона, накладной ванной, белой плиткой, керамогранитной плиткой, бежевыми стенами, полом из галечной плитки, врезной раковиной, столешницей из искусственного кварца и фасадами с утопленной филенкой - отличное фото интерьера
Свежая идея для дизайна: большая баня и сауна в стиле неоклассика (современная классика) с фасадами цвета дерева среднего тона, накладной ванной, белой плиткой, керамогранитной плиткой, бежевыми стенами, полом из галечной плитки, врезной раковиной, столешницей из искусственного кварца и фасадами с утопленной филенкой - отличное фото интерьера
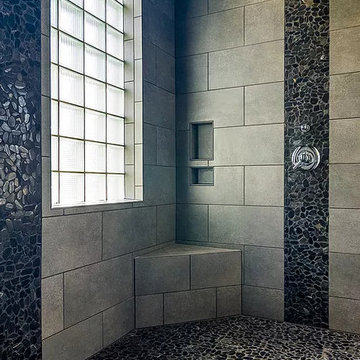
На фото: большая главная ванная комната в современном стиле с угловым душем, серой плиткой, керамической плиткой, серыми стенами и полом из галечной плитки
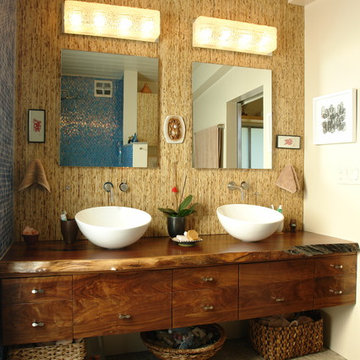
Идея дизайна: большая главная ванная комната в морском стиле с настольной раковиной, столешницей из дерева, синей плиткой, стеклянной плиткой, коричневыми стенами, полом из галечной плитки, плоскими фасадами и темными деревянными фасадами
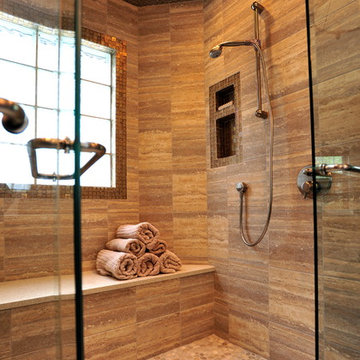
This bathroom was re-designed to create a separate water closet, large vanity with dual sinks and a custom shower. Glass, porcelain and pebble come together to create a soothing atmosphere for a steam shower after working out. The bench below the window is capped in the same quartz used in the vanity counter top. Body sprays and dual rain-head fixtures create a luxurious two-person shower space. The existing skylight box and window were tiled with glass to create a moisture barrier so that the home owners could take advantage of the additional light. Photographer: Michael Conner
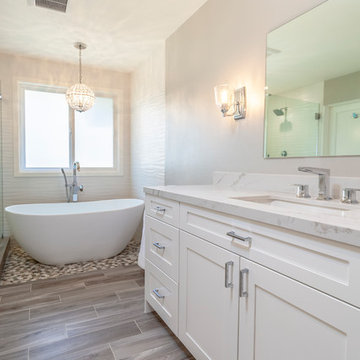
This transitional primary suite remodel is simply breathtaking. It is all but impossible to choose the best part of this dreamy primary space. Neutral colors in the bedroom create a tranquil escape from the world. One of the main goals of this remodel was to maximize the space of the primary closet. From tiny and cramped to large and spacious, it is now simple, functional, and sophisticated. Every item has a place or drawer to keep a clean and minimal aesthetic.
The primary bathroom builds on the neutral color palette of the bedroom and closet with a soothing ambiance. The JRP team used crisp white, soft cream, and cloudy gray to create a bathroom that is clean and calm. To avoid creating a look that falls flat, these hues were layered throughout the room through the flooring, vanity, shower curtain, and accent pieces.
Stylish details include wood grain porcelain tiles, crystal chandelier lighting, and a freestanding soaking tub. Vadara quartz countertops flow throughout, complimenting the pure white cabinets and illuminating the space. This spacious transitional primary suite offers plenty of functional yet elegant features to help prepare for every occasion. The goal was to ensure that each day begins and ends in a tranquil space.
Flooring:
Porcelain Tile – Cerdomus, Savannah, Dust
Shower - Stone - Zen Paradise, Sliced Wave, Island Blend Wave
Bathtub: Freestanding
Light Fixtures: Globe Chandelier - Crystal/Polished Chrome
Tile:
Shower Walls: Ceramic Tile - Atlas Tile, 3D Ribbon, White Matte
Photographer: J.R. Maddox
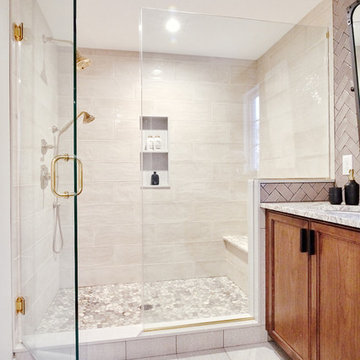
Andrea Pietrangeli
Website: andrea.media
Пример оригинального дизайна: большая главная ванная комната в стиле неоклассика (современная классика) с фасадами островного типа, темными деревянными фасадами, открытым душем, унитазом-моноблоком, бежевой плиткой, керамической плиткой, бежевыми стенами, полом из галечной плитки, врезной раковиной, столешницей из кварцита, белым полом, душем с распашными дверями и белой столешницей
Пример оригинального дизайна: большая главная ванная комната в стиле неоклассика (современная классика) с фасадами островного типа, темными деревянными фасадами, открытым душем, унитазом-моноблоком, бежевой плиткой, керамической плиткой, бежевыми стенами, полом из галечной плитки, врезной раковиной, столешницей из кварцита, белым полом, душем с распашными дверями и белой столешницей
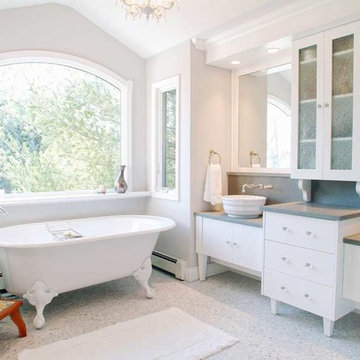
The sleek beauty of this pristine bathroom design is enhanced by incorporating windows that allow natural light to permeate the space. Our design professionals can help you optimize your design with creative additions like this one.
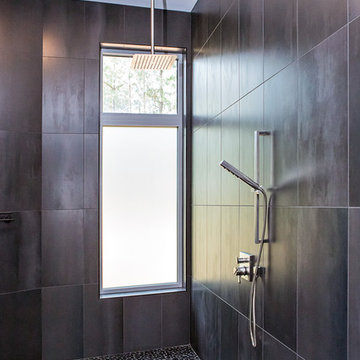
Photo by Iman Woods
Источник вдохновения для домашнего уюта: большая главная ванная комната в стиле модернизм с плоскими фасадами, светлыми деревянными фасадами, открытым душем, инсталляцией, черной плиткой, керамогранитной плиткой, черными стенами, полом из галечной плитки, раковиной с несколькими смесителями, столешницей из бетона, серым полом, открытым душем и серой столешницей
Источник вдохновения для домашнего уюта: большая главная ванная комната в стиле модернизм с плоскими фасадами, светлыми деревянными фасадами, открытым душем, инсталляцией, черной плиткой, керамогранитной плиткой, черными стенами, полом из галечной плитки, раковиной с несколькими смесителями, столешницей из бетона, серым полом, открытым душем и серой столешницей
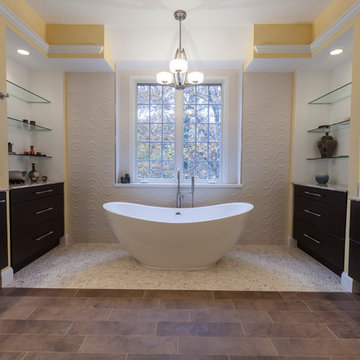
David Dadekian
На фото: большая главная ванная комната в современном стиле с плоскими фасадами, коричневыми фасадами, отдельно стоящей ванной, угловым душем, раздельным унитазом, белой плиткой, керамогранитной плиткой, желтыми стенами, полом из галечной плитки, настольной раковиной, столешницей из кварцита, бежевым полом и душем с распашными дверями
На фото: большая главная ванная комната в современном стиле с плоскими фасадами, коричневыми фасадами, отдельно стоящей ванной, угловым душем, раздельным унитазом, белой плиткой, керамогранитной плиткой, желтыми стенами, полом из галечной плитки, настольной раковиной, столешницей из кварцита, бежевым полом и душем с распашными дверями
Большой санузел с полом из галечной плитки – фото дизайна интерьера
8

