Большой санузел с полом из галечной плитки – фото дизайна интерьера
Сортировать:
Бюджет
Сортировать:Популярное за сегодня
141 - 160 из 1 253 фото
1 из 3
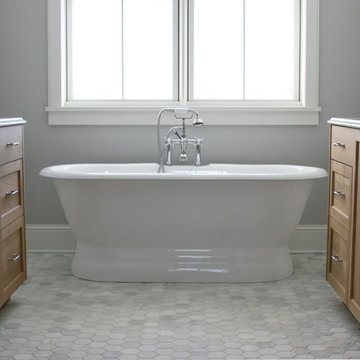
На фото: большая главная ванная комната в стиле кантри с фасадами с утопленной филенкой, фасадами цвета дерева среднего тона, серыми стенами, полом из галечной плитки и серым полом
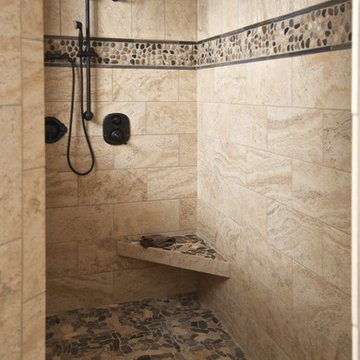
Marc Stowe
На фото: большая главная ванная комната в стиле кантри с открытым душем, разноцветной плиткой, галечной плиткой и полом из галечной плитки
На фото: большая главная ванная комната в стиле кантри с открытым душем, разноцветной плиткой, галечной плиткой и полом из галечной плитки
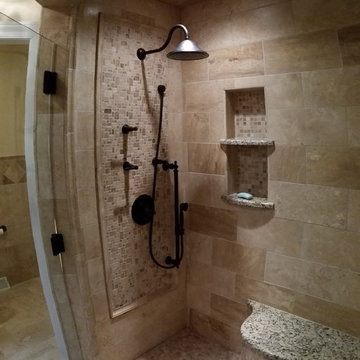
Свежая идея для дизайна: большая главная ванная комната в классическом стиле с душем в нише, бежевой плиткой, плиткой из травертина, бежевыми стенами, полом из галечной плитки, бежевым полом и душем с распашными дверями - отличное фото интерьера

Our client had a vision for her bath that our tile setters were able to bring to life.
Пример оригинального дизайна: большая главная ванная комната в морском стиле с плиткой мозаикой, фасадами с утопленной филенкой, темными деревянными фасадами, накладной ванной, открытым душем, синей плиткой, разноцветными стенами, полом из галечной плитки, столешницей из искусственного камня, серым полом и открытым душем
Пример оригинального дизайна: большая главная ванная комната в морском стиле с плиткой мозаикой, фасадами с утопленной филенкой, темными деревянными фасадами, накладной ванной, открытым душем, синей плиткой, разноцветными стенами, полом из галечной плитки, столешницей из искусственного камня, серым полом и открытым душем
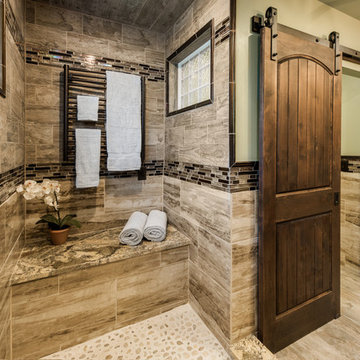
Photos by Aaron Usher
На фото: большая главная ванная комната в стиле рустика с фасадами с выступающей филенкой, темными деревянными фасадами, открытым душем, раздельным унитазом, бежевой плиткой, керамогранитной плиткой, зелеными стенами, полом из галечной плитки, раковиной с несколькими смесителями и столешницей из гранита
На фото: большая главная ванная комната в стиле рустика с фасадами с выступающей филенкой, темными деревянными фасадами, открытым душем, раздельным унитазом, бежевой плиткой, керамогранитной плиткой, зелеными стенами, полом из галечной плитки, раковиной с несколькими смесителями и столешницей из гранита

Свежая идея для дизайна: большая ванная комната в морском стиле с открытыми фасадами, фасадами цвета дерева среднего тона, открытым душем, унитазом-моноблоком, белой плиткой, цементной плиткой, белыми стенами, полом из галечной плитки, монолитной раковиной, столешницей из искусственного кварца, бежевым полом, открытым душем, белой столешницей, нишей, тумбой под две раковины, напольной тумбой и балками на потолке - отличное фото интерьера
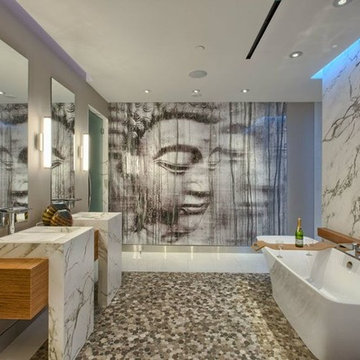
Пример оригинального дизайна: большая главная ванная комната в современном стиле с открытыми фасадами, фасадами цвета дерева среднего тона, отдельно стоящей ванной, душевой комнатой, раздельным унитазом, белой плиткой, плиткой из листового камня, серыми стенами, полом из галечной плитки, монолитной раковиной, мраморной столешницей, разноцветным полом и душем с распашными дверями
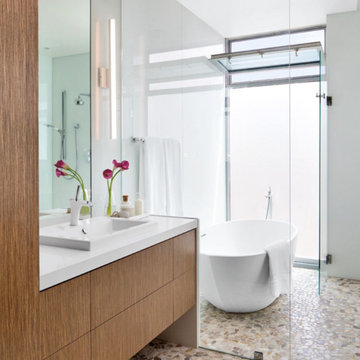
На фото: большая главная ванная комната в современном стиле с плоскими фасадами, фасадами цвета дерева среднего тона, отдельно стоящей ванной, белыми стенами, полом из галечной плитки, накладной раковиной, душем без бортиков, открытым душем и окном с
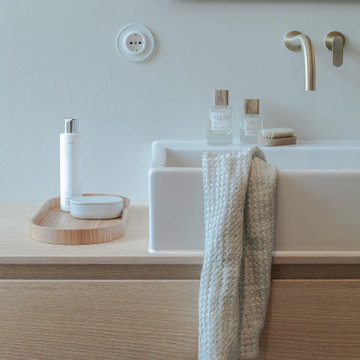
Идея дизайна: большая главная, серо-белая ванная комната в стиле модернизм с плоскими фасадами, светлыми деревянными фасадами, накладной ванной, душем без бортиков, раздельным унитазом, бежевой плиткой, керамической плиткой, серыми стенами, полом из галечной плитки, настольной раковиной, столешницей из дерева, бежевым полом, открытым душем, тумбой под две раковины, подвесной тумбой и деревянными стенами
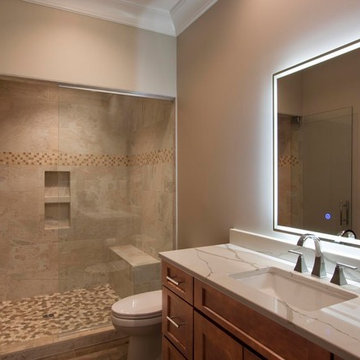
Dreams come true in this Gorgeous Transitional Mountain Home located in the desirable gated-community of The RAMBLE. Luxurious Calcutta Gold Marble Kitchen Island, Perimeter Countertops and Backsplash create a Sleek, Modern Look while the 21′ Floor-to-Ceiling Stone Fireplace evokes feelings of Rustic Elegance. Pocket Doors can be tucked away, opening up to the covered Screened-In Patio creating an extra large space for sacred time with friends and family. The Eze Breeze Window System slide down easily allowing a cool breeze to flow in with sounds of birds chirping and the leaves rustling in the trees. Curl up on the couch in front of the real wood burning fireplace while marinated grilled steaks are turned over on the outdoor stainless-steel grill. The Marble Master Bath offers rejuvenation with a free-standing jetted bath tub and extra large shower complete with double sinks.
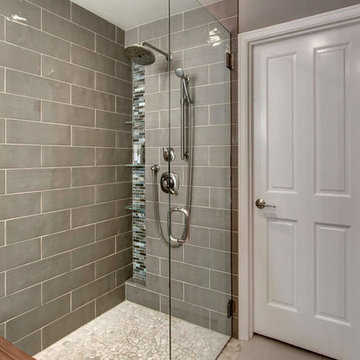
John Wilbanks Photography
На фото: большая главная ванная комната в стиле неоклассика (современная классика) с фасадами в стиле шейкер, темными деревянными фасадами, отдельно стоящей ванной, открытым душем, раздельным унитазом, разноцветной плиткой, удлиненной плиткой, бежевыми стенами, полом из галечной плитки, врезной раковиной и столешницей из искусственного кварца
На фото: большая главная ванная комната в стиле неоклассика (современная классика) с фасадами в стиле шейкер, темными деревянными фасадами, отдельно стоящей ванной, открытым душем, раздельным унитазом, разноцветной плиткой, удлиненной плиткой, бежевыми стенами, полом из галечной плитки, врезной раковиной и столешницей из искусственного кварца
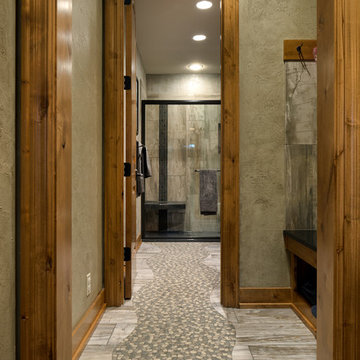
This comfortable, yet gorgeous, family home combines top quality building and technological features with all of the elements a growing family needs. Between the plentiful, made-for-them custom features, and a spacious, open floorplan, this family can relax and enjoy living in their beautiful dream home for years to come.
Photos by Thompson Photography
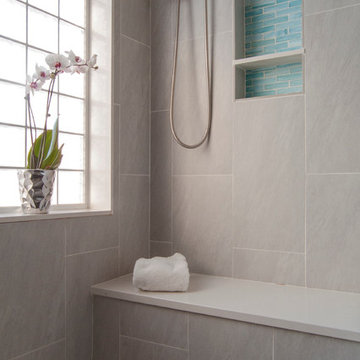
Designed to stay clutter free, the shower features a built in recessed niche & a large bench seat, to organize the homeowners shower products. The two person shower outfitted with 3 showering components, encourages shared time. Showering configurations invite the owners to enjoy personalized spa settings together, including a ceiling mounted rain shower head, & a multi- functional shower head and handheld with a pivot for precise positioning.
Vertical wall tiles mixed with blue glass mosaic tiles create visual interest. The pebble floor not only feels amazing underfoot but adds an unexpected twist to this modern downtown retreat.
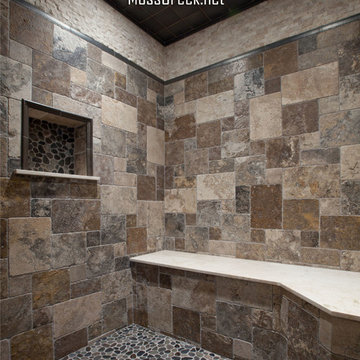
Custom designed by MossCreek, this four-seasons resort home in a New England vacation destination showcases natural stone, square timbers, vertical and horizontal wood siding, cedar shingles, and beautiful hardwood floors.
MossCreek's design staff worked closely with the owners to create spaces that brought the outside in, while at the same time providing for cozy evenings during the ski season. MossCreek also made sure to design lots of nooks and niches to accommodate the homeowners' eclectic collection of sports and skiing memorabilia.
The end result is a custom-designed home that reflects both it's New England surroundings and the owner's style.
MossCreek.net
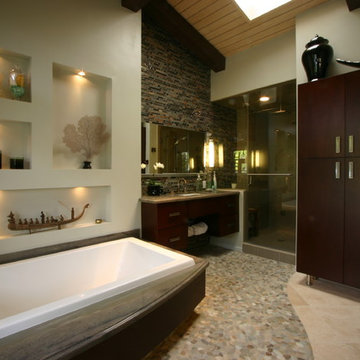
Custom Cherry cabinets in Espresso finish, random Glass mosaic feature wall, pebble stone pathway to garden, Robern lift up vanity mirrors, Wild Sea granite countertop on tub deck and vanities,display lighting, decorative niches, soaking tub.

This master bedroom suite was designed and executed for our client’s vacation home. It offers a rustic, contemporary feel that fits right in with lake house living. Open to the master bedroom with views of the lake, we used warm rustic wood cabinetry, an expansive mirror with arched stone surround and a neutral quartz countertop to compliment the natural feel of the home. The walk-in, frameless glass shower features a stone floor, quartz topped shower seat and niches, with oil rubbed bronze fixtures. The bedroom was outfitted with a natural stone fireplace mirroring the stone used in the bathroom and includes a rustic wood mantle. To add interest to the bedroom ceiling a tray was added and fit with rustic wood planks.
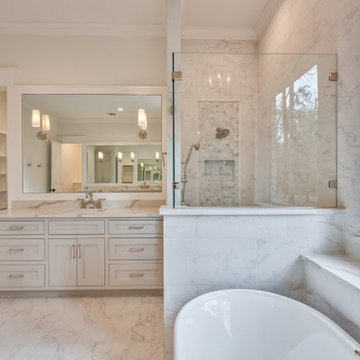
Пример оригинального дизайна: большой главный совмещенный санузел с фасадами с утопленной филенкой, серыми фасадами, отдельно стоящей ванной, угловым душем, унитазом-моноблоком, белыми стенами, полом из галечной плитки, врезной раковиной, серым полом, душем с распашными дверями, серой столешницей, тумбой под две раковины и встроенной тумбой
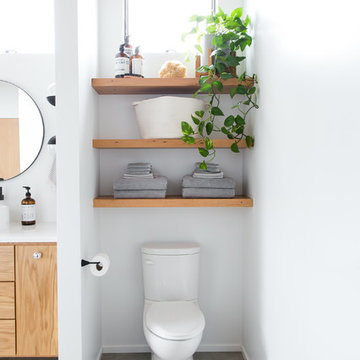
12 Stones Photography
На фото: большая главная ванная комната в современном стиле с плоскими фасадами, светлыми деревянными фасадами, угловым душем, унитазом-моноблоком, белыми стенами, полом из галечной плитки, настольной раковиной, столешницей из искусственного камня, серым полом, открытым душем и белой столешницей с
На фото: большая главная ванная комната в современном стиле с плоскими фасадами, светлыми деревянными фасадами, угловым душем, унитазом-моноблоком, белыми стенами, полом из галечной плитки, настольной раковиной, столешницей из искусственного камня, серым полом, открытым душем и белой столешницей с
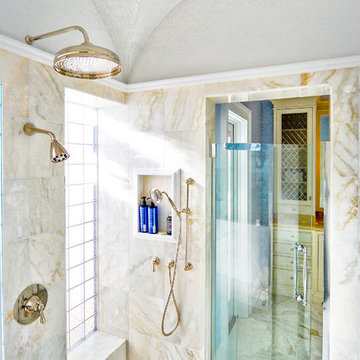
Стильный дизайн: большая ванная комната в классическом стиле с двойным душем, бежевой плиткой, зеркальной плиткой, бежевыми стенами, полом из галечной плитки, серым полом и душем с распашными дверями - последний тренд
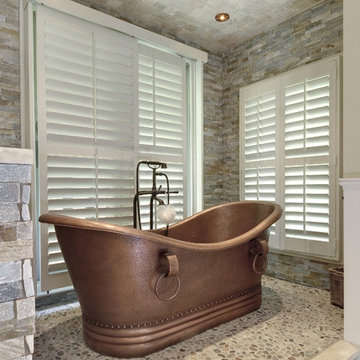
Photography by William Quarles
Идея дизайна: большая главная ванная комната в стиле неоклассика (современная классика) с отдельно стоящей ванной, каменной плиткой, полом из галечной плитки и серыми стенами
Идея дизайна: большая главная ванная комната в стиле неоклассика (современная классика) с отдельно стоящей ванной, каменной плиткой, полом из галечной плитки и серыми стенами
Большой санузел с полом из галечной плитки – фото дизайна интерьера
8

