Большая кухня – фото дизайна интерьера
Сортировать:
Бюджет
Сортировать:Популярное за сегодня
1 - 20 из 506 фото

This lovely home sits in one of the most pristine and preserved places in the country - Palmetto Bluff, in Bluffton, SC. The natural beauty and richness of this area create an exceptional place to call home or to visit. The house lies along the river and fits in perfectly with its surroundings.
4,000 square feet - four bedrooms, four and one-half baths
All photos taken by Rachael Boling Photography

Normandy Designer Vince Weber worked closely with the homeowners throughout the design and construction process to ensure that their goals were being met. To achieve the results they desired they ultimately decided on a small addition to their kitchen, one that was well worth the options it created for their new kitchen.
Learn more about Designer and Architect Vince Weber: http://www.normandyremodeling.com/designers/vince-weber/
To learn more about this award-winning Normandy Remodeling Kitchen, click here: http://www.normandyremodeling.com/blog/2-time-award-winning-kitchen-in-wilmette

Designer: Paul Dybdahl
Photographer: Shanna Wolf
Designer’s Note: One of the main project goals was to develop a kitchen space that complimented the homes quality while blending elements of the new kitchen space with the homes eclectic materials.
Japanese Ash veneers were chosen for the main body of the kitchen for it's quite linear appeals. Quarter Sawn White Oak, in a natural finish, was chosen for the island to compliment the dark finished Quarter Sawn Oak floor that runs throughout this home.
The west end of the island, under the Walnut top, is a metal finished wood. This was to speak to the metal wrapped fireplace on the west end of the space.
A massive Walnut Log was sourced to create the 2.5" thick 72" long and 45" wide (at widest end) living edge top for an elevated seating area at the island. This was created from two pieces of solid Walnut, sliced and joined in a book-match configuration.
The homeowner loves the new space!!
Cabinets: Premier Custom-Built
Countertops: Leathered Granite The Granite Shop of Madison
Location: Vermont Township, Mt. Horeb, WI

Стильный дизайн: большая угловая кухня в стиле модернизм с обеденным столом, врезной мойкой, плоскими фасадами, фасадами цвета дерева среднего тона, белым фартуком, техникой из нержавеющей стали, паркетным полом среднего тона, двумя и более островами, коричневым полом, белой столешницей, фартуком из каменной плиты и барной стойкой - последний тренд
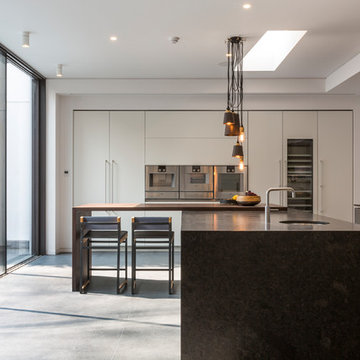
Graham Gaunt
Свежая идея для дизайна: большая угловая кухня в современном стиле с врезной мойкой, плоскими фасадами, серыми фасадами, техникой из нержавеющей стали, островом, серым полом, черной столешницей и барной стойкой - отличное фото интерьера
Свежая идея для дизайна: большая угловая кухня в современном стиле с врезной мойкой, плоскими фасадами, серыми фасадами, техникой из нержавеющей стали, островом, серым полом, черной столешницей и барной стойкой - отличное фото интерьера

D-Max
Пример оригинального дизайна: большая п-образная кухня у окна в современном стиле с врезной мойкой, плоскими фасадами, черными фасадами, столешницей из кварцевого агломерата, техникой из нержавеющей стали, полом из керамогранита, полуостровом, бежевым полом, барной стойкой и мойкой у окна
Пример оригинального дизайна: большая п-образная кухня у окна в современном стиле с врезной мойкой, плоскими фасадами, черными фасадами, столешницей из кварцевого агломерата, техникой из нержавеющей стали, полом из керамогранита, полуостровом, бежевым полом, барной стойкой и мойкой у окна
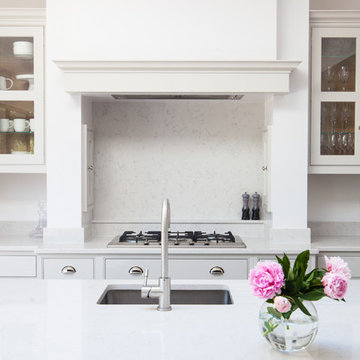
Anita Fraser
На фото: большая прямая кухня в стиле неоклассика (современная классика) с столешницей из кварцита, островом, врезной мойкой, стеклянными фасадами, белыми фасадами, белым фартуком, фартуком из каменной плиты и барной стойкой
На фото: большая прямая кухня в стиле неоклассика (современная классика) с столешницей из кварцита, островом, врезной мойкой, стеклянными фасадами, белыми фасадами, белым фартуком, фартуком из каменной плиты и барной стойкой

Kitchen at Weston Modern project. Architect: Stern McCafferty.
Идея дизайна: большая кухня в стиле модернизм с плоскими фасадами, серым фартуком, техникой под мебельный фасад, светлым паркетным полом, фартуком из стекла, островом и барной стойкой
Идея дизайна: большая кухня в стиле модернизм с плоскими фасадами, серым фартуком, техникой под мебельный фасад, светлым паркетным полом, фартуком из стекла, островом и барной стойкой
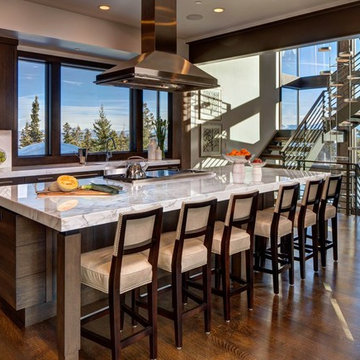
Alan Blakely
Идея дизайна: большая угловая кухня в современном стиле с островом, темным паркетным полом, коричневым полом, с полувстраиваемой мойкой (с передним бортиком), плоскими фасадами, темными деревянными фасадами, мраморной столешницей, белым фартуком, фартуком из керамической плитки, техникой под мебельный фасад, барной стойкой и окном
Идея дизайна: большая угловая кухня в современном стиле с островом, темным паркетным полом, коричневым полом, с полувстраиваемой мойкой (с передним бортиком), плоскими фасадами, темными деревянными фасадами, мраморной столешницей, белым фартуком, фартуком из керамической плитки, техникой под мебельный фасад, барной стойкой и окном

Идея дизайна: большая п-образная кухня в классическом стиле с обеденным столом, с полувстраиваемой мойкой (с передним бортиком), плоскими фасадами, белыми фасадами, мраморной столешницей, белым фартуком, фартуком из плитки кабанчик, техникой из нержавеющей стали, темным паркетным полом, островом, коричневым полом и барной стойкой

Complete restructure of this lower level. This space was a 2nd bedroom that proved to be the perfect space for this galley kitchen which holds all that a full kitchen has. ....John Carlson Photography

На фото: большая прямая кухня в стиле кантри с фасадами с выступающей филенкой, белыми фасадами, бежевым фартуком, с полувстраиваемой мойкой (с передним бортиком), гранитной столешницей, фартуком из каменной плитки, техникой под мебельный фасад, полом из травертина, двумя и более островами, бежевым полом, барной стойкой и двухцветным гарнитуром с
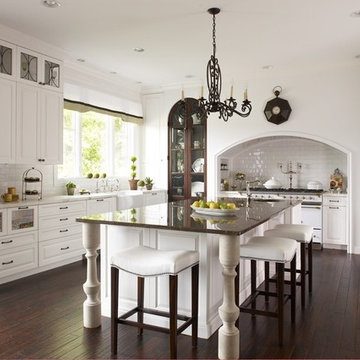
A detailed kitchen suitable for entertaining family and friends. Built in arched niches create height to the space along with upper glass cabinetry with detail mullions. Candy drawers down below for the kids, a farmhouse sink overlooking the beautiful landscaping, and saddle stools to sit enjoy a cup of coffee.
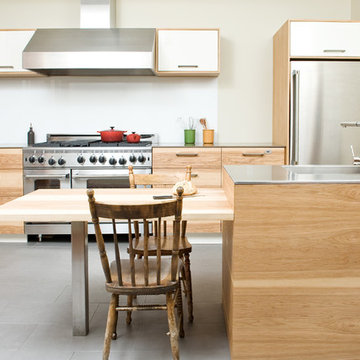
design and construction by Gepetto-photo by Yannick Grandmont
На фото: большая кухня в современном стиле с техникой из нержавеющей стали, монолитной мойкой, плоскими фасадами, светлыми деревянными фасадами, столешницей из нержавеющей стали, белым фартуком, фартуком из стекла, бетонным полом, островом, серым полом и барной стойкой с
На фото: большая кухня в современном стиле с техникой из нержавеющей стали, монолитной мойкой, плоскими фасадами, светлыми деревянными фасадами, столешницей из нержавеющей стали, белым фартуком, фартуком из стекла, бетонным полом, островом, серым полом и барной стойкой с
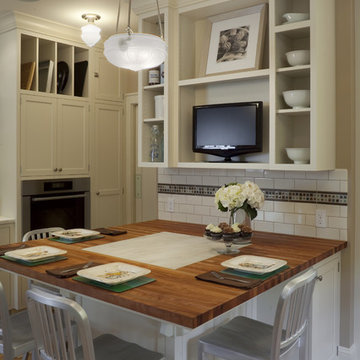
This kitchen was designed with family in mind. With prep, clean-up, cooking, and baking zones, this functional layout allows for multiple family members to pitch in without getting under foot. Stunning custom tiles spice up the white back splash and the Blue Star range adds a pop of color.
Photos: Eckert & Eckert Photography

Modern Ikea Kitchen, Open Floorplan
На фото: большая прямая кухня в стиле модернизм с техникой из нержавеющей стали, обеденным столом, двойной мойкой, фасадами в стиле шейкер, фасадами цвета дерева среднего тона, столешницей из цинка, белым фартуком, паркетным полом среднего тона, островом, коричневым полом и барной стойкой с
На фото: большая прямая кухня в стиле модернизм с техникой из нержавеющей стали, обеденным столом, двойной мойкой, фасадами в стиле шейкер, фасадами цвета дерева среднего тона, столешницей из цинка, белым фартуком, паркетным полом среднего тона, островом, коричневым полом и барной стойкой с

www.jeremykohm.com
На фото: большая угловая кухня в классическом стиле с техникой из нержавеющей стали, обеденным столом, врезной мойкой, фасадами в стиле шейкер, белыми фасадами, мраморной столешницей, серым фартуком, фартуком из каменной плитки, темным паркетным полом, островом и барной стойкой
На фото: большая угловая кухня в классическом стиле с техникой из нержавеющей стали, обеденным столом, врезной мойкой, фасадами в стиле шейкер, белыми фасадами, мраморной столешницей, серым фартуком, фартуком из каменной плитки, темным паркетным полом, островом и барной стойкой
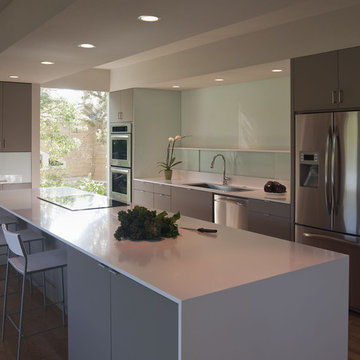
© Paul Bardagjy Photography
Стильный дизайн: большая параллельная кухня в стиле модернизм с техникой из нержавеющей стали, врезной мойкой, плоскими фасадами, серыми фасадами, фартуком из стекла, белым фартуком, паркетным полом среднего тона, островом и барной стойкой - последний тренд
Стильный дизайн: большая параллельная кухня в стиле модернизм с техникой из нержавеющей стали, врезной мойкой, плоскими фасадами, серыми фасадами, фартуком из стекла, белым фартуком, паркетным полом среднего тона, островом и барной стойкой - последний тренд
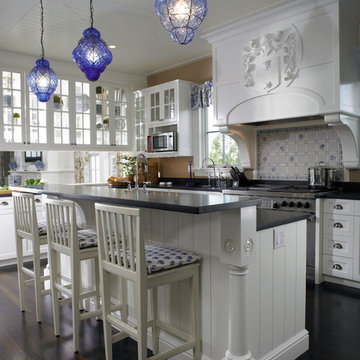
Interior Design: Sara Gilbane Interiors
Architecture: Newport Collaborative Architects
Custom Cabinetry: Woodmeister Master Builders
Photography: Gary Sloan Studios
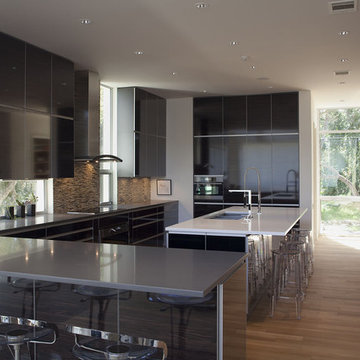
Пример оригинального дизайна: большая п-образная кухня в современном стиле с плоскими фасадами, черными фасадами, разноцветным фартуком, обеденным столом, тройной мойкой, столешницей из кварцевого агломерата, фартуком из плитки мозаики, техникой из нержавеющей стали, паркетным полом среднего тона и островом
Большая кухня – фото дизайна интерьера
1