Большая детская комната с любой отделкой стен – фото дизайна интерьера
Сортировать:
Бюджет
Сортировать:Популярное за сегодня
1 - 20 из 971 фото
1 из 3

Пример оригинального дизайна: большая детская в стиле рустика с спальным местом, бежевыми стенами, паркетным полом среднего тона, желтым полом, балками на потолке и деревянными стенами для подростка, мальчика

Свежая идея для дизайна: большая детская в современном стиле с спальным местом, бежевыми стенами, паркетным полом среднего тона, бежевым полом и обоями на стенах для ребенка от 4 до 10 лет, девочки - отличное фото интерьера

Пример оригинального дизайна: большая детская в стиле неоклассика (современная классика) с белыми стенами, паркетным полом среднего тона, коричневым полом, сводчатым потолком, обоями на стенах и спальным местом для подростка, девочки

In this the sweet nursery, the designer specified a blue gray paneled wall as the focal point behind the white and acrylic crib. A comfortable cotton and linen glider and ottoman provide the perfect spot to rock baby to sleep. A dresser with a changing table topper provides additional function, while adorable car artwork, a woven mirror, and a sheepskin rug add finishing touches and additional texture.
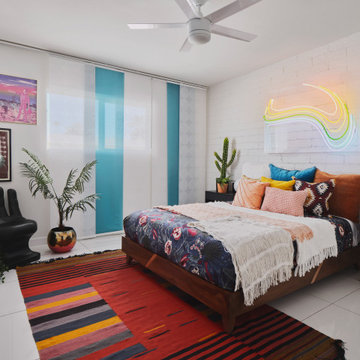
На фото: большая детская в современном стиле с спальным местом, белыми стенами, серым полом и кирпичными стенами для подростка, девочки
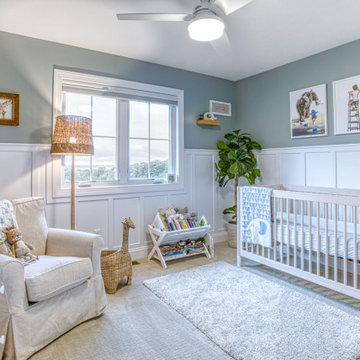
Стильный дизайн: большая нейтральная комната для малыша в стиле неоклассика (современная классика) с серыми стенами, ковровым покрытием, бежевым полом и панелями на стенах - последний тренд
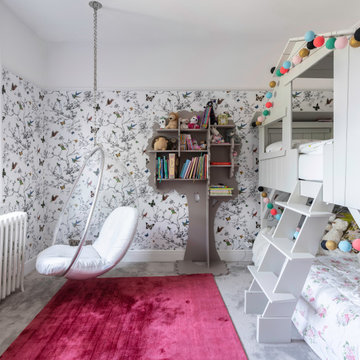
Refurbishment of girls bedroom
Свежая идея для дизайна: большая детская в современном стиле с белыми стенами, ковровым покрытием, серым полом, спальным местом и обоями на стенах для ребенка от 4 до 10 лет, девочки - отличное фото интерьера
Свежая идея для дизайна: большая детская в современном стиле с белыми стенами, ковровым покрытием, серым полом, спальным местом и обоями на стенах для ребенка от 4 до 10 лет, девочки - отличное фото интерьера
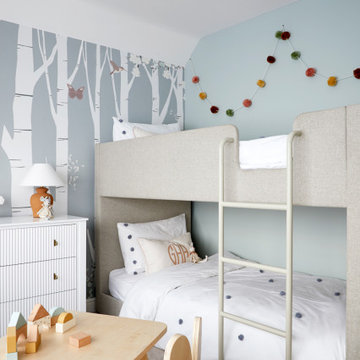
Full furnishing and decoration throughout these four bedrooms and two reception rooms.
Источник вдохновения для домашнего уюта: большая детская в скандинавском стиле с спальным местом и обоями на стенах для ребенка от 4 до 10 лет, девочки
Источник вдохновения для домашнего уюта: большая детская в скандинавском стиле с спальным местом и обоями на стенах для ребенка от 4 до 10 лет, девочки

Источник вдохновения для домашнего уюта: большая детская в стиле неоклассика (современная классика) с ковровым покрытием, обоями на стенах, разноцветными стенами, серым полом и сводчатым потолком для девочки
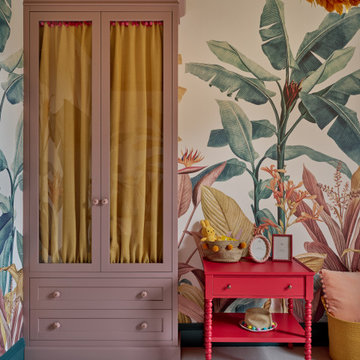
We are delighted to reveal our recent ‘House of Colour’ Barnes project.
We had such fun designing a space that’s not just aesthetically playful and vibrant, but also functional and comfortable for a young family. We loved incorporating lively hues, bold patterns and luxurious textures. What a pleasure to have creative freedom designing interiors that reflect our client’s personality.
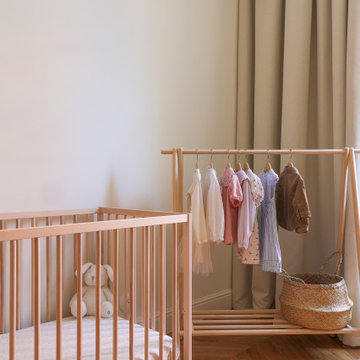
Cet ancien cabinet d’avocat dans le quartier du carré d’or, laissé à l’abandon, avait besoin d’attention. Notre intervention a consisté en une réorganisation complète afin de créer un appartement familial avec un décor épuré et contemplatif qui fasse appel à tous nos sens. Nous avons souhaité mettre en valeur les éléments de l’architecture classique de l’immeuble, en y ajoutant une atmosphère minimaliste et apaisante. En très mauvais état, une rénovation lourde et structurelle a été nécessaire, comprenant la totalité du plancher, des reprises en sous-œuvre, la création de points d’eau et d’évacuations.
Les espaces de vie, relèvent d’un savant jeu d’organisation permettant d’obtenir des perspectives multiples. Le grand hall d’entrée a été réduit, au profit d’un toilette singulier, hors du temps, tapissé de fleurs et d’un nez de cloison faisant office de frontière avec la grande pièce de vie. Le grand placard d’entrée comprenant la buanderie a été réalisé en bois de noyer par nos artisans menuisiers. Celle-ci a été délimitée au sol par du terrazzo blanc Carrara et de fines baguettes en laiton.
La grande pièce de vie est désormais le cœur de l’appartement. Pour y arriver, nous avons dû réunir quatre pièces et un couloir pour créer un triple séjour, comprenant cuisine, salle à manger et salon. La cuisine a été organisée autour d’un grand îlot mêlant du quartzite Taj Mahal et du bois de noyer. Dans la majestueuse salle à manger, la cheminée en marbre a été effacée au profit d’un mur en arrondi et d’une fenêtre qui illumine l’espace. Côté salon a été créé une alcôve derrière le canapé pour y intégrer une bibliothèque. L’ensemble est posé sur un parquet en chêne pointe de Hongris 38° spécialement fabriqué pour cet appartement. Nos artisans staffeurs ont réalisés avec détails l’ensemble des corniches et cimaises de l’appartement, remettant en valeur l’aspect bourgeois.
Un peu à l’écart, la chambre des enfants intègre un lit superposé dans l’alcôve tapissée d’une nature joueuse où les écureuils se donnent à cœur joie dans une partie de cache-cache sauvage. Pour pénétrer dans la suite parentale, il faut tout d’abord longer la douche qui se veut audacieuse avec un carrelage zellige vert bouteille et un receveur noir. De plus, le dressing en chêne cloisonne la chambre de la douche. De son côté, le bureau a pris la place de l’ancien archivage, et le vert Thé de Chine recouvrant murs et plafond, contraste avec la tapisserie feuillage pour se plonger dans cette parenthèse de douceur.
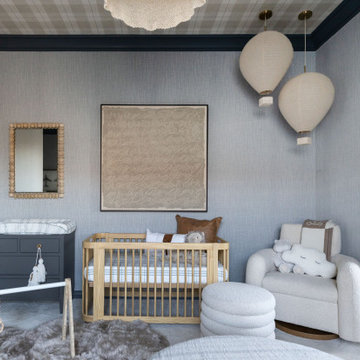
THIS ADORABLE NURSERY GOT A FULL MAKEOVER WITH ADDED WALLPAPER ON WALLS + CEILING DETAIL. WE ALSO ADDED LUXE FURNISHINGS TO COMPLIMENT THE ART PIECES + LIGHTING
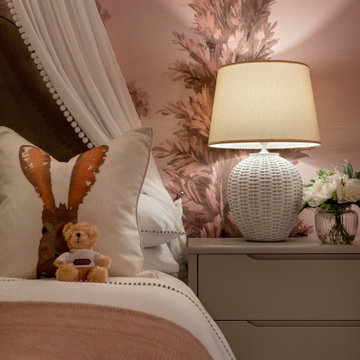
Свежая идея для дизайна: большая детская в стиле неоклассика (современная классика) с спальным местом, розовыми стенами, ковровым покрытием и обоями на стенах для ребенка от 4 до 10 лет, девочки - отличное фото интерьера

A place for rest and rejuvenation. Not too pink, the walls were painted a warm blush tone and matched with white custom cabinetry and gray accents. The brass finishes bring the warmth needed.
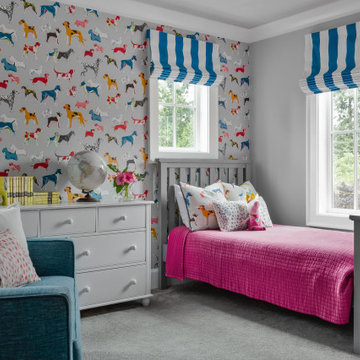
Child's bedroom in Modern Farmhouse style home
Стильный дизайн: большая детская в стиле неоклассика (современная классика) с серыми стенами, ковровым покрытием, серым полом и обоями на стенах для ребенка от 4 до 10 лет, девочки - последний тренд
Стильный дизайн: большая детская в стиле неоклассика (современная классика) с серыми стенами, ковровым покрытием, серым полом и обоями на стенах для ребенка от 4 до 10 лет, девочки - последний тренд

Идея дизайна: большая нейтральная детская в стиле неоклассика (современная классика) с рабочим местом, синими стенами, светлым паркетным полом, потолком с обоями и обоями на стенах

This family of 5 was quickly out-growing their 1,220sf ranch home on a beautiful corner lot. Rather than adding a 2nd floor, the decision was made to extend the existing ranch plan into the back yard, adding a new 2-car garage below the new space - for a new total of 2,520sf. With a previous addition of a 1-car garage and a small kitchen removed, a large addition was added for Master Bedroom Suite, a 4th bedroom, hall bath, and a completely remodeled living, dining and new Kitchen, open to large new Family Room. The new lower level includes the new Garage and Mudroom. The existing fireplace and chimney remain - with beautifully exposed brick. The homeowners love contemporary design, and finished the home with a gorgeous mix of color, pattern and materials.
The project was completed in 2011. Unfortunately, 2 years later, they suffered a massive house fire. The house was then rebuilt again, using the same plans and finishes as the original build, adding only a secondary laundry closet on the main level.
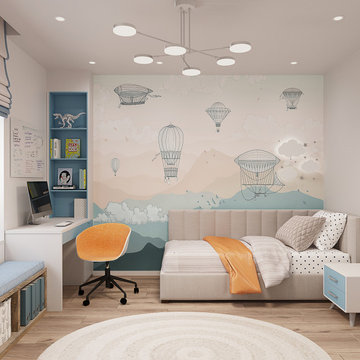
Спальня мальчика в зеленых тонах со стилизованной картой мира и рабочим местом.
На фото: большая детская: освещение в современном стиле с спальным местом, синими стенами, паркетным полом среднего тона, бежевым полом и обоями на стенах для ребенка от 1 до 3 лет, мальчика с
На фото: большая детская: освещение в современном стиле с спальным местом, синими стенами, паркетным полом среднего тона, бежевым полом и обоями на стенах для ребенка от 1 до 3 лет, мальчика с
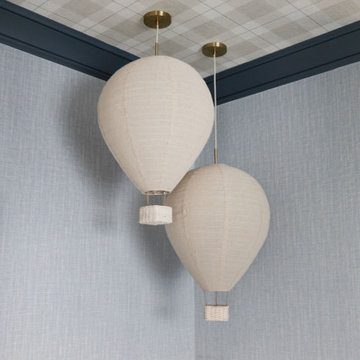
THIS ADORABLE NURSERY GOT A FULL MAKEOVER WITH ADDED WALLPAPER ON WALLS + CEILING DETAIL. WE ALSO ADDED LUXE FURNISHINGS TO COMPLIMENT THE ART PIECES + LIGHTING
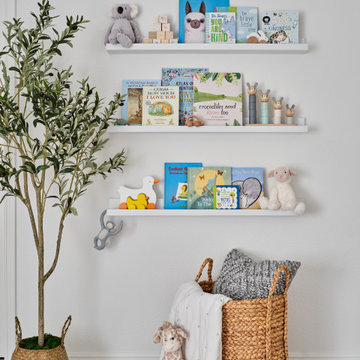
In this the sweet nursery, the designer specified a blue gray paneled wall as the focal point behind the white and acrylic crib. A comfortable cotton and linen glider and ottoman provide the perfect spot to rock baby to sleep. A dresser with a changing table topper provides additional function, while adorable car artwork, a woven mirror, and a sheepskin rug add finishing touches and additional texture.
Большая детская комната с любой отделкой стен – фото дизайна интерьера
1

