Бирюзовая ванная комната с плиткой кабанчик – фото дизайна интерьера
Сортировать:
Бюджет
Сортировать:Популярное за сегодня
141 - 160 из 772 фото
1 из 3

Источник вдохновения для домашнего уюта: ванная комната в стиле ретро с фасадами цвета дерева среднего тона, угловым душем, синей плиткой, белой плиткой, плиткой кабанчик, серыми стенами, душевой кабиной, раковиной с несколькими смесителями, серым полом, открытым душем, бетонным полом и плоскими фасадами
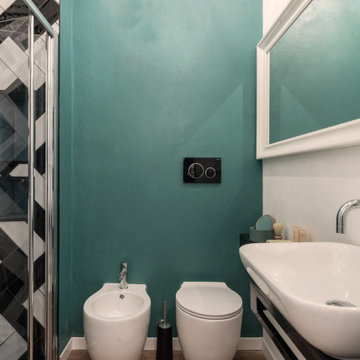
Свежая идея для дизайна: маленькая ванная комната в современном стиле с открытыми фасадами, черными фасадами, душем в нише, раздельным унитазом, черно-белой плиткой, плиткой кабанчик, зелеными стенами, полом из винила, душевой кабиной, настольной раковиной, столешницей из искусственного кварца, коричневым полом, душем с распашными дверями и черной столешницей для на участке и в саду - отличное фото интерьера

After remodel. A much brighter and larger looking room featuring a custom green inset bathroom vanity with chrome hardware. Hex tile for the floor and subway tiles in the shower.
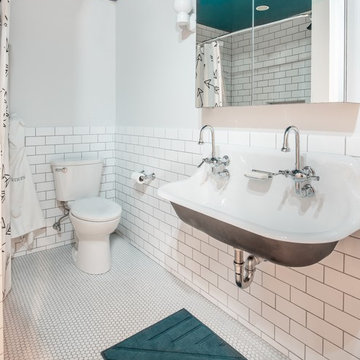
Our team helped a growing family transform their recent house purchase into a home they love. Working with architect Tom Downer of Downer Associates, we opened up a dark Cape filled with small rooms and heavy paneling to create a free-flowing, airy living space. The “new” home features a relocated and updated kitchen, additional baths, a master suite, mudroom and first floor laundry – all within the original footprint.
Photo: Mary Prince Photography
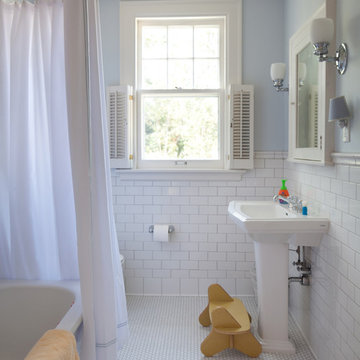
This formidable turn-of-the-century home sits on a large lot overlooking a prominent lake in Minneapolis. The architecturally significant home was altered to create a connected kitchen/family space, an informal powder room, mudroom, and functional connection to the garage. Additionally, the kitchen and children’s bath were renovated and a new nursery was created. A new home gym, complete with an indoor resistance pool, now occupies a portion of the home’s lower level space.
Troy Thies Photography - Joe Metzler, SALA Architects
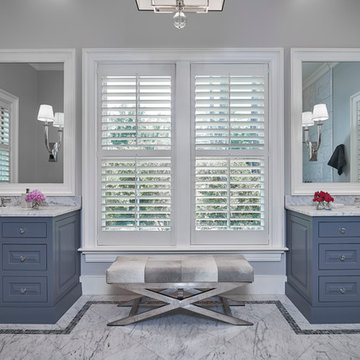
Perfect example of a luxurious master bathroom, with this beautiful Italian Carrera Marble floor. The 3' wide border on the floor is a great accent and is made from Bardiglio Italian Marble. Countertops are polished Italian White Carrera. The gray furniture style cabinets, gray walls and white trim provide a soothing background for this luxury master bath.

Download our free ebook, Creating the Ideal Kitchen. DOWNLOAD NOW
This homeowner’s daughter originally contacted us on behalf of her parents who were reluctant to begin the remodeling process in their home due to the inconvenience and dust. Once we met and they dipped their toes into the process, we were off to the races. The existing bathroom in this beautiful historical 1920’s home, had not been updated since the 70’/80’s as evidenced by the blue carpeting, mirrored walls and dropped ceilings. In addition, there was very little storage, and some health setbacks had made the bathroom difficult to maneuver with its tub shower.
Once we demoed, we discovered everything we expected to find in a home that had not been updated for many years. We got to work bringing all the electrical and plumbing up to code, and it was just as dusty and dirty as the homeowner’s anticipated! Once the space was demoed, we got to work building our new plan. We eliminated the existing tub and created a large walk-in curb-less shower.
An existing closet was eliminated and in its place, we planned a custom built in with spots for linens, jewelry and general storage. Because of the small space, we had to be very creative with the shower footprint, so we clipped one of the walls for more clearance behind the sink. The bathroom features a beautiful custom mosaic floor tile as well as tiled walls throughout the space. This required lots of coordination between the carpenter and tile setter to make sure that the framing and tile design were all properly aligned. We worked around an existing radiator and a unique original leaded window that was architecturally significant to the façade of the home. We had a lot of extra depth behind the original toilet location, so we built the wall out a bit, moved the toilet forward and then created some extra storage space behind the commode. We settled on mirrored mullioned doors to bounce lots of light around the smaller space.
We also went back and forth on deciding between a single and double vanity, and in the end decided the single vanity allowed for more counter space, more storage below and for the design to breath a bit in the smaller space. I’m so happy with this decision! To build on the luxurious feel of the space, we added a heated towel bar and heated flooring.
One of the concerns the homeowners had was having a comfortable floor to walk on. They realized that carpet was not a very practical solution but liked the comfort it had provided. Heated floors are the perfect solution. The room is decidedly traditional from its intricate mosaic marble floor to the calacutta marble clad walls. Elegant gold chandelier style fixtures, marble countertops and Morris & Co. beaded wallpaper provide an opulent feel to the space.
The gray monochromatic pallet keeps it feeling fresh and up-to-date. The beautiful leaded glass window is an important architectural feature at the front of the house. In the summertime, the homeowners love having the window open for fresh air and ventilation. We love it too!
The curb-less shower features a small fold down bench that can be used if needed and folded up when not. The shower also features a custom niche for storing shampoo and other hair products. The linear drain is built into the tilework and is barely visible. A frameless glass door that swings both in and out completes the luxurious feel.
Designed by: Susan Klimala, CKD, CBD
Photography by: Michael Kaskel
For more information on kitchen and bath design ideas go to: www.kitchenstudio-ge.com

This 80's style Mediterranean Revival house was modernized to fit the needs of a bustling family. The home was updated from a choppy and enclosed layout to an open concept, creating connectivity for the whole family. A combination of modern styles and cozy elements makes the space feel open and inviting.
Photos By: Paul Vu

Свежая идея для дизайна: главная ванная комната в стиле неоклассика (современная классика) с светлыми деревянными фасадами, белой плиткой, плиткой кабанчик, белыми стенами, белой столешницей, зеркалом с подсветкой и фасадами в стиле шейкер - отличное фото интерьера
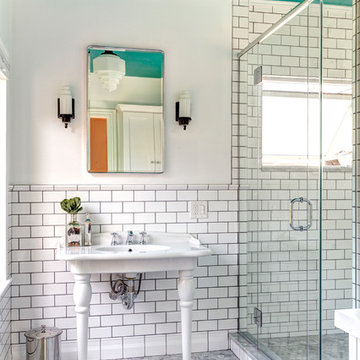
Bathroom Concept - White subway tile, walk-in shower, teal ceiling, white small bathroom in Columbus
Пример оригинального дизайна: маленькая главная ванная комната в викторианском стиле с консольной раковиной, белой плиткой, плиткой кабанчик, мраморным полом, душем в нише и белыми стенами для на участке и в саду
Пример оригинального дизайна: маленькая главная ванная комната в викторианском стиле с консольной раковиной, белой плиткой, плиткой кабанчик, мраморным полом, душем в нише и белыми стенами для на участке и в саду
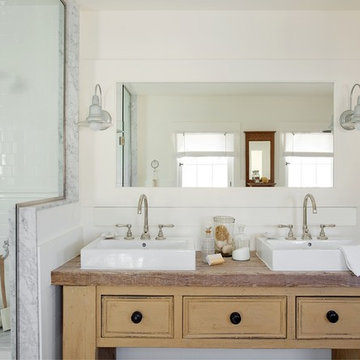
2011 EcoHome Design Award Winner
Key to the successful design were the homeowner priorities of family health, energy performance, and optimizing the walk-to-town construction site. To maintain health and air quality, the home features a fresh air ventilation system with energy recovery, a whole house HEPA filtration system, radiant & radiator heating distribution, and low/no VOC materials. The home’s energy performance focuses on passive heating/cooling techniques, natural daylighting, an improved building envelope, and efficient mechanical systems, collectively achieving overall energy performance of 50% better than code. To address the site opportunities, the home utilizes a footprint that maximizes southern exposure in the rear while still capturing the park view in the front.
ZeroEnergy Design
Green Architecture and Mechanical Design
www.ZeroEnergy.com
Kauffman Tharp Design
Interior Design
www.ktharpdesign.com
Photos by Eric Roth

Пример оригинального дизайна: ванная комната в современном стиле с плоскими фасадами, белыми фасадами, угловой ванной, зеленой плиткой, плиткой кабанчик, белыми стенами, настольной раковиной, столешницей из дерева, коричневой столешницей, тумбой под одну раковину и напольной тумбой

На фото: ванная комната в стиле неоклассика (современная классика) с фасадами цвета дерева среднего тона, душем в нише, зеленой плиткой, плиткой кабанчик, зелеными стенами, полом из мозаичной плитки, душевой кабиной, врезной раковиной, белым полом, душем с распашными дверями и фасадами с декоративным кантом с
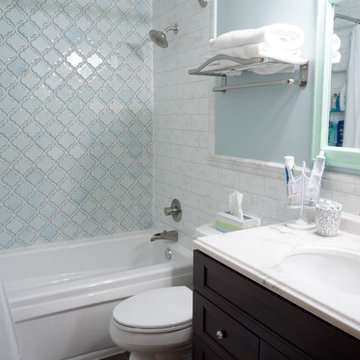
Стильный дизайн: главная ванная комната среднего размера в классическом стиле с фасадами в стиле шейкер, темными деревянными фасадами, коричневым полом, ванной в нише, душем в нише, раздельным унитазом, синей плиткой, плиткой кабанчик, белыми стенами, монолитной раковиной, мраморной столешницей и шторкой для ванной - последний тренд

Пример оригинального дизайна: маленькая ванная комната в морском стиле с фасадами с утопленной филенкой, белыми фасадами, душем в нише, раздельным унитазом, синей плиткой, плиткой кабанчик, белыми стенами, полом из винила, врезной раковиной, столешницей из гранита, разноцветным полом, душем с распашными дверями, белой столешницей, тумбой под одну раковину и встроенной тумбой для на участке и в саду
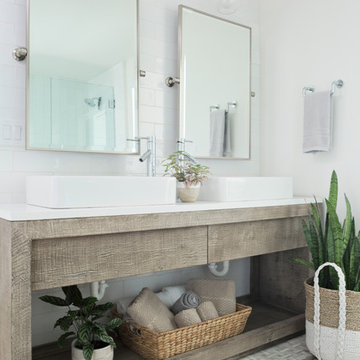
На фото: главная ванная комната в морском стиле с белой плиткой, белыми стенами, настольной раковиной, плиткой кабанчик, белой столешницей, столешницей из кварцита и плоскими фасадами с
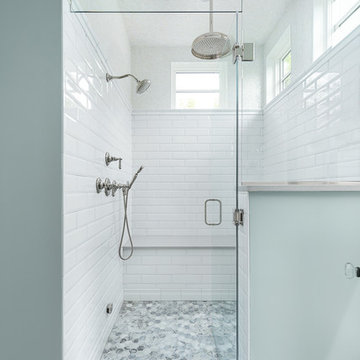
Picture Perfect House
Пример оригинального дизайна: большая главная ванная комната в стиле неоклассика (современная классика) с светлыми деревянными фасадами, отдельно стоящей ванной, душем в нише, душем с распашными дверями, белой столешницей, фасадами островного типа, раздельным унитазом, белой плиткой, плиткой кабанчик, синими стенами, мраморным полом, врезной раковиной, мраморной столешницей и белым полом
Пример оригинального дизайна: большая главная ванная комната в стиле неоклассика (современная классика) с светлыми деревянными фасадами, отдельно стоящей ванной, душем в нише, душем с распашными дверями, белой столешницей, фасадами островного типа, раздельным унитазом, белой плиткой, плиткой кабанчик, синими стенами, мраморным полом, врезной раковиной, мраморной столешницей и белым полом
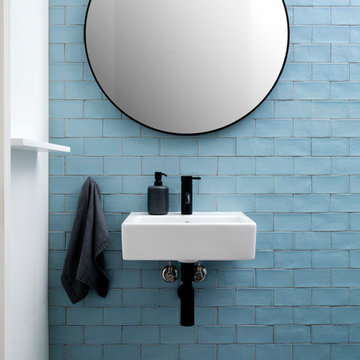
Simon Wood Photography
Свежая идея для дизайна: ванная комната в морском стиле с синей плиткой, плиткой кабанчик, синими стенами, подвесной раковиной и серым полом - отличное фото интерьера
Свежая идея для дизайна: ванная комната в морском стиле с синей плиткой, плиткой кабанчик, синими стенами, подвесной раковиной и серым полом - отличное фото интерьера
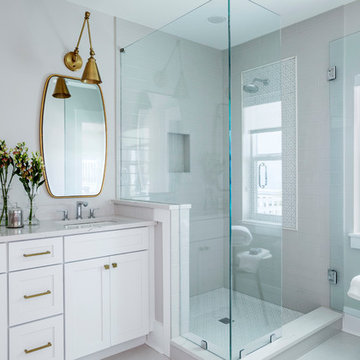
Источник вдохновения для домашнего уюта: ванная комната среднего размера в стиле неоклассика (современная классика) с фасадами в стиле шейкер, белыми фасадами, угловым душем, серой плиткой, плиткой кабанчик, серыми стенами, полом из керамогранита, душевой кабиной, врезной раковиной, столешницей из кварцита, бежевым полом и душем с распашными дверями
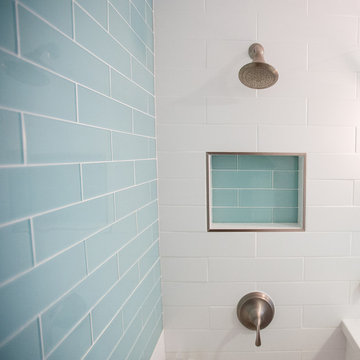
Свежая идея для дизайна: ванная комната в стиле неоклассика (современная классика) с душем в нише, синей плиткой, белой плиткой и плиткой кабанчик - отличное фото интерьера
Бирюзовая ванная комната с плиткой кабанчик – фото дизайна интерьера
8