Бежевая ванная комната с унитазом-моноблоком – фото дизайна интерьера
Сортировать:
Бюджет
Сортировать:Популярное за сегодня
21 - 40 из 21 359 фото
1 из 3

Anna French navy wallcovering in the son’s bath contrasts with white and taupe on the other surfaces.
Идея дизайна: маленькая ванная комната в стиле неоклассика (современная классика) с фасадами в стиле шейкер, бежевыми фасадами, душем без бортиков, унитазом-моноблоком, белой плиткой, керамической плиткой, белыми стенами, полом из керамогранита, врезной раковиной, столешницей из искусственного камня, белым полом, душем с распашными дверями, белой столешницей, сиденьем для душа, тумбой под одну раковину, встроенной тумбой, обоями на стенах и душевой кабиной для на участке и в саду
Идея дизайна: маленькая ванная комната в стиле неоклассика (современная классика) с фасадами в стиле шейкер, бежевыми фасадами, душем без бортиков, унитазом-моноблоком, белой плиткой, керамической плиткой, белыми стенами, полом из керамогранита, врезной раковиной, столешницей из искусственного камня, белым полом, душем с распашными дверями, белой столешницей, сиденьем для душа, тумбой под одну раковину, встроенной тумбой, обоями на стенах и душевой кабиной для на участке и в саду

This ensuite girl’s bathroom doubles as a family room guest bath. Our focus was to create an environment that was somewhat feminine but yet very neutral. The unlacquered brass finishes combined with lava rock flooring and neutral color palette creates a durable yet elegant atmosphere to this compromise.

На фото: ванная комната среднего размера в стиле ретро с плоскими фасадами, белыми фасадами, ванной в нише, душем над ванной, врезной раковиной, шторкой для ванной, белой столешницей, тумбой под одну раковину, подвесной тумбой, деревянным потолком, унитазом-моноблоком, бежевой плиткой, стеклянной плиткой, бежевыми стенами, бетонным полом и зеленым полом

Remodeling the master bath provided many design challenges. The long and narrow space was visually expanded by removing an impeding large linen closet from the space. The additional space allowed for two sinks where there was previously only one. In addition, the long and narrow window in the bath provided amazing natural light, but made it difficult to incorporate vanity mirrors that were tall enough. The designer solved this issue by incorporating pivoting mirrors that mounted just below the long window. Finally, a custom walnut vanity was designed to utilize every inch of space. The vanity front steps in and out on the ends to make access by the toilet area more functional and spacious. A large shower with a built in quartz shower seat and hand held shower wand provide touch of luxury. Finally, the ceramic floor tile design provides a mid century punch without overpowering the tranquil space.

Photo by Ryan Gamma
Walnut vanity is mid-century inspired.
Subway tile with dark grout.
Стильный дизайн: главный совмещенный санузел среднего размера в стиле модернизм с фасадами цвета дерева среднего тона, отдельно стоящей ванной, душем без бортиков, белой плиткой, плиткой кабанчик, полом из керамогранита, врезной раковиной, столешницей из искусственного кварца, душем с распашными дверями, белой столешницей, серым полом, белыми стенами, плоскими фасадами, унитазом-моноблоком, тумбой под две раковины и напольной тумбой - последний тренд
Стильный дизайн: главный совмещенный санузел среднего размера в стиле модернизм с фасадами цвета дерева среднего тона, отдельно стоящей ванной, душем без бортиков, белой плиткой, плиткой кабанчик, полом из керамогранита, врезной раковиной, столешницей из искусственного кварца, душем с распашными дверями, белой столешницей, серым полом, белыми стенами, плоскими фасадами, унитазом-моноблоком, тумбой под две раковины и напольной тумбой - последний тренд

HDR Remodeling, Inc., Berkeley, California, 2020 Regional CotY Award Winner, Residential Bath $50,001 to $75,000
На фото: маленькая ванная комната в классическом стиле с белыми фасадами, ванной в нише, душем над ванной, унитазом-моноблоком, серыми стенами, полом из керамогранита, врезной раковиной, мраморной столешницей, серым полом, душем с распашными дверями, белой столешницей, тумбой под две раковины и фасадами с утопленной филенкой для на участке и в саду с
На фото: маленькая ванная комната в классическом стиле с белыми фасадами, ванной в нише, душем над ванной, унитазом-моноблоком, серыми стенами, полом из керамогранита, врезной раковиной, мраморной столешницей, серым полом, душем с распашными дверями, белой столешницей, тумбой под две раковины и фасадами с утопленной филенкой для на участке и в саду с

A full Corian shower in bright white ensures that this small bathroom will never feel cramped. A recessed niche with back-lighting is a fun way to add an accent detail within the shower. The niche lighting can also act as a night light for guests that are sleeping in the main basement space.
Photos by Spacecrafting Photography

Frameless shower enclosure with pivot door, a hand held shower head as well as a soft rainwater shower head make taking a shower a relaxing experience. Hand painted concrete tile on the flooring will warm up as it patinas while the porcelain tile in the shower is will maintain its classic look and ease of cleaning. Shower niches for shampoos, new bench and recessed lighting are just a few of the features for the super shower.
Porcelain tile in the shower
Champagne colored fixtures

На фото: большая главная ванная комната в стиле кантри с белыми фасадами, отдельно стоящей ванной, двойным душем, унитазом-моноблоком, белой плиткой, мраморной плиткой, серыми стенами, мраморным полом, врезной раковиной, мраморной столешницей, белым полом и фасадами с утопленной филенкой

A clean modern white bathroom located in a Washington, DC condo.
Идея дизайна: маленькая главная ванная комната в стиле модернизм с белыми фасадами, душем в нише, унитазом-моноблоком, белой плиткой, мраморной плиткой, белыми стенами, мраморным полом, врезной раковиной, столешницей из искусственного кварца, белым полом, душем с распашными дверями и белой столешницей для на участке и в саду
Идея дизайна: маленькая главная ванная комната в стиле модернизм с белыми фасадами, душем в нише, унитазом-моноблоком, белой плиткой, мраморной плиткой, белыми стенами, мраморным полом, врезной раковиной, столешницей из искусственного кварца, белым полом, душем с распашными дверями и белой столешницей для на участке и в саду

Long subway tiles cover these shower walls offering a glossy look, with small hexagonal tiles lining the shower niche for some detailing.
Photos by Chris Veith

Photography: Agnieszka Jakubowicz
Construction: Baron Construction and Remodeling.
На фото: главная ванная комната в современном стиле с плоскими фасадами, темными деревянными фасадами, отдельно стоящей ванной, душевой комнатой, унитазом-моноблоком, бежевой плиткой, разноцветной плиткой, плиткой мозаикой, бежевыми стенами, настольной раковиной, бежевым полом, душем с распашными дверями и белой столешницей с
На фото: главная ванная комната в современном стиле с плоскими фасадами, темными деревянными фасадами, отдельно стоящей ванной, душевой комнатой, унитазом-моноблоком, бежевой плиткой, разноцветной плиткой, плиткой мозаикой, бежевыми стенами, настольной раковиной, бежевым полом, душем с распашными дверями и белой столешницей с
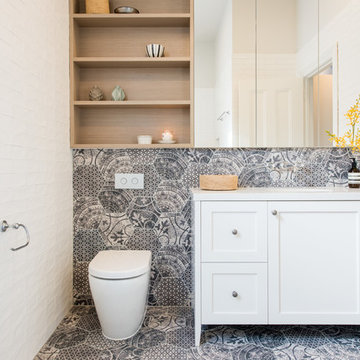
may photography
Идея дизайна: маленькая ванная комната в стиле неоклассика (современная классика) с белыми фасадами, врезной раковиной, столешницей из искусственного кварца, белыми стенами, полом из керамогранита, унитазом-моноблоком, серой плиткой и фасадами в стиле шейкер для на участке и в саду
Идея дизайна: маленькая ванная комната в стиле неоклассика (современная классика) с белыми фасадами, врезной раковиной, столешницей из искусственного кварца, белыми стенами, полом из керамогранита, унитазом-моноблоком, серой плиткой и фасадами в стиле шейкер для на участке и в саду
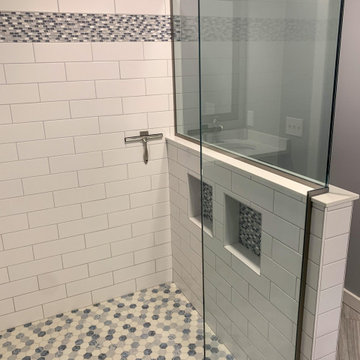
The clients summer vacation home had an extra large walk-in closet in the primary bedroom. Since the room did not have an attached bathroom, and an oversized closet wasn't necessary with it being a seasonal home and having an excess of storage elsewhere- we decided to use the space to create a Primary Suite. The client picked a wonderful blue palette that compliments the views of the lake outside so perfectly. We added a custom double vanity with plenty of storage, a large, glass walk-in shower and lots of pretty details she picked out in all the tile work.
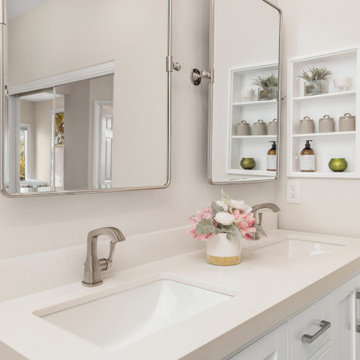
We removed the built-in bathtub to create a walk-in shower. The shower pebbles are made from natural stone with shade variation for a highly contrasting appearance. The large format size tile on the side walls is a marble look with a floret pattern. This finish offers a fresh and modern feel to the design. The back wall is a similar ceramic tile with a marble look in white with gray vains.
LVP flooring in the color Mineral helps create contrast from the white vanity. Having a freestanding vanity and seeing the floor underneath elongates the space. Fixtures and faucets are brushed nickel throughout, including the two large mirrors over the vanity.
In the hallway, we added cabinets along the center for extra storage space and decorative shelves along the sides.
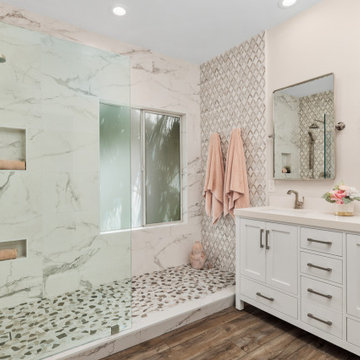
We removed the built-in bathtub to create a walk-in shower. The shower pebbles are made from natural stone with shade variation for a highly contrasting appearance. The large format size tile on the side walls is a marble look with a floret pattern. This finish offers a fresh and modern feel to the design. The back wall is a similar ceramic tile with a marble look in white with gray vains.
LVP flooring in the color Mineral helps create contrast from the white vanity. Having a freestanding vanity and seeing the floor underneath elongates the space. Fixtures and faucets are brushed nickel throughout, including the two large mirrors over the vanity.
In the hallway, we added cabinets along the center for extra storage space and decorative shelves along the sides.

Whole House Remodel in a modern spanish meets california casual aesthetic.
На фото: ванная комната в стиле неоклассика (современная классика) с отдельно стоящей ванной, душем в нише, унитазом-моноблоком, белыми стенами, мраморным полом, врезной раковиной, мраморной столешницей, душем с распашными дверями, нишей, тумбой под две раковины, встроенной тумбой и фасадами в стиле шейкер с
На фото: ванная комната в стиле неоклассика (современная классика) с отдельно стоящей ванной, душем в нише, унитазом-моноблоком, белыми стенами, мраморным полом, врезной раковиной, мраморной столешницей, душем с распашными дверями, нишей, тумбой под две раковины, встроенной тумбой и фасадами в стиле шейкер с
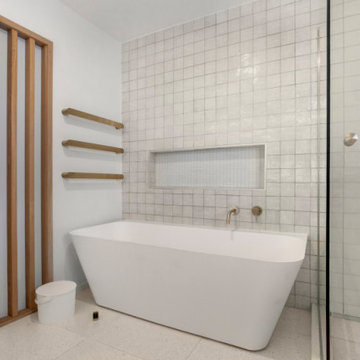
The Timber Slats with frosted glass inserts are to break up the space and to add a natural element.
The back-to-wall bath has a niche for product storage. This also allows to create a relaxing feel by adding candles and or other accessories.

Идея дизайна: ванная комната среднего размера в стиле неоклассика (современная классика) с белыми фасадами, отдельно стоящей ванной, открытым душем, унитазом-моноблоком, черно-белой плиткой, керамической плиткой, белыми стенами, полом из керамогранита, монолитной раковиной, столешницей из искусственного камня, черным полом, открытым душем, белой столешницей, нишей, тумбой под одну раковину, подвесной тумбой, обоями на стенах и фасадами в стиле шейкер
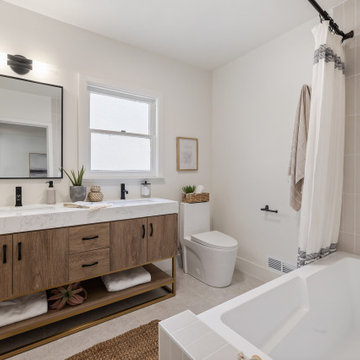
На фото: маленькая главная ванная комната в стиле неоклассика (современная классика) с плоскими фасадами, коричневыми фасадами, душем в нише, унитазом-моноблоком, белой плиткой, керамической плиткой, белыми стенами, полом из керамической плитки, монолитной раковиной, столешницей из искусственного кварца, бежевым полом, душем с распашными дверями, белой столешницей, тумбой под одну раковину и напольной тумбой для на участке и в саду
Бежевая ванная комната с унитазом-моноблоком – фото дизайна интерьера
2