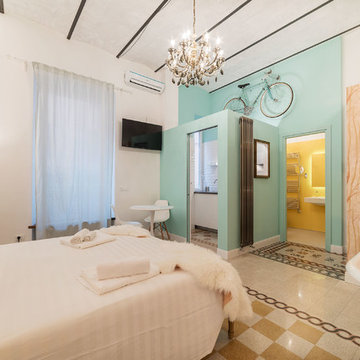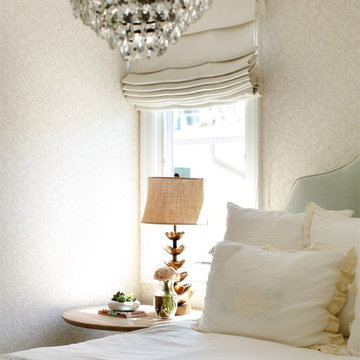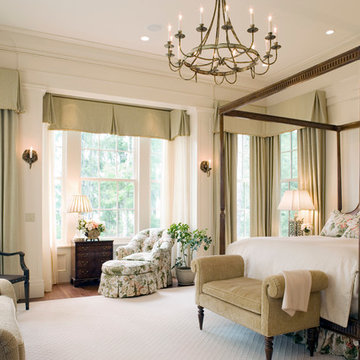Бежевая спальня – фото дизайна интерьера
Сортировать:
Бюджет
Сортировать:Популярное за сегодня
1 - 20 из 4 462 фото
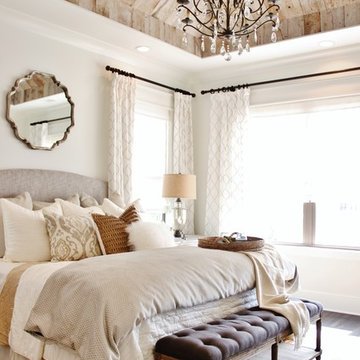
Thistlewood Farms
Идея дизайна: хозяйская спальня: освещение в стиле неоклассика (современная классика) с белыми стенами и темным паркетным полом без камина
Идея дизайна: хозяйская спальня: освещение в стиле неоклассика (современная классика) с белыми стенами и темным паркетным полом без камина

На фото: хозяйская спальня среднего размера в классическом стиле с желтыми стенами, ковровым покрытием, стандартным камином и фасадом камина из кирпича

На фото: большая хозяйская спальня: освещение в стиле кантри с белыми стенами, паркетным полом среднего тона и коричневым полом
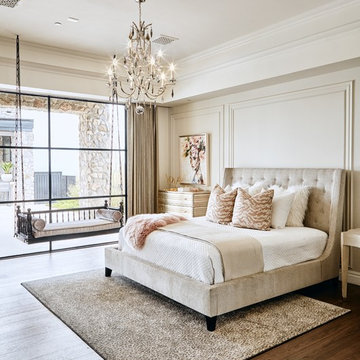
На фото: спальня в стиле неоклассика (современная классика) с бежевыми стенами, темным паркетным полом и коричневым полом с
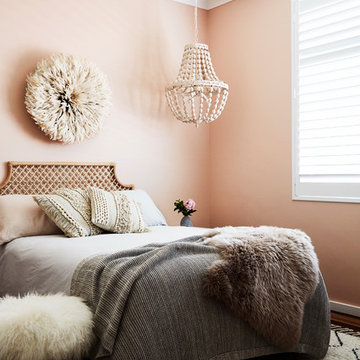
Amanda Prior
Стильный дизайн: спальня в современном стиле с розовыми стенами, паркетным полом среднего тона и коричневым полом - последний тренд
Стильный дизайн: спальня в современном стиле с розовыми стенами, паркетным полом среднего тона и коричневым полом - последний тренд
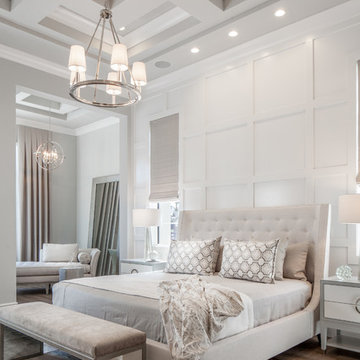
Rick Bethem Photography
Идея дизайна: спальня: освещение в стиле неоклассика (современная классика) с белыми стенами, паркетным полом среднего тона и коричневым полом
Идея дизайна: спальня: освещение в стиле неоклассика (современная классика) с белыми стенами, паркетным полом среднего тона и коричневым полом
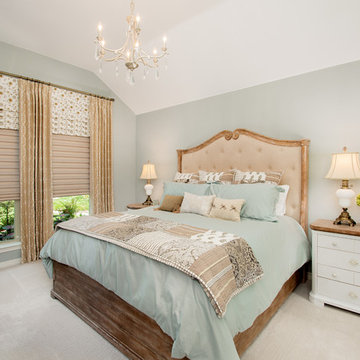
Our clients called us wanting to not only update their master bathroom but to specifically make it more functional. She had just had knee surgery, so taking a shower wasn’t easy. They wanted to remove the tub and enlarge the shower, as much as possible, and add a bench. She really wanted a seated makeup vanity area, too. They wanted to replace all vanity cabinets making them one height, and possibly add tower storage. With the current layout, they felt that there were too many doors, so we discussed possibly using a barn door to the bedroom.
We removed the large oval bathtub and expanded the shower, with an added bench. She got her seated makeup vanity and it’s placed between the shower and the window, right where she wanted it by the natural light. A tilting oval mirror sits above the makeup vanity flanked with Pottery Barn “Hayden” brushed nickel vanity lights. A lit swing arm makeup mirror was installed, making for a perfect makeup vanity! New taller Shiloh “Eclipse” bathroom cabinets painted in Polar with Slate highlights were installed (all at one height), with Kohler “Caxton” square double sinks. Two large beautiful mirrors are hung above each sink, again, flanked with Pottery Barn “Hayden” brushed nickel vanity lights on either side. Beautiful Quartzmasters Polished Calacutta Borghini countertops were installed on both vanities, as well as the shower bench top and shower wall cap.
Carrara Valentino basketweave mosaic marble tiles was installed on the shower floor and the back of the niches, while Heirloom Clay 3x9 tile was installed on the shower walls. A Delta Shower System was installed with both a hand held shower and a rainshower. The linen closet that used to have a standard door opening into the middle of the bathroom is now storage cabinets, with the classic Restoration Hardware “Campaign” pulls on the drawers and doors. A beautiful Birch forest gray 6”x 36” floor tile, laid in a random offset pattern was installed for an updated look on the floor. New glass paneled doors were installed to the closet and the water closet, matching the barn door. A gorgeous Shades of Light 20” “Pyramid Crystals” chandelier was hung in the center of the bathroom to top it all off!
The bedroom was painted a soothing Magnetic Gray and a classic updated Capital Lighting “Harlow” Chandelier was hung for an updated look.
We were able to meet all of our clients needs by removing the tub, enlarging the shower, installing the seated makeup vanity, by the natural light, right were she wanted it and by installing a beautiful barn door between the bathroom from the bedroom! Not only is it beautiful, but it’s more functional for them now and they love it!
Design/Remodel by Hatfield Builders & Remodelers | Photography by Versatile Imaging
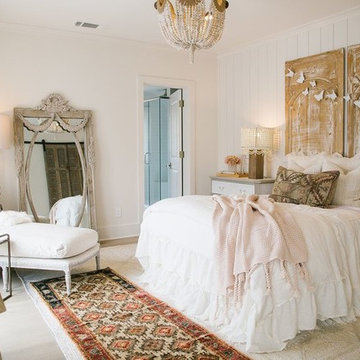
Lucy Chapman Photography
Свежая идея для дизайна: спальня в стиле шебби-шик с белыми стенами - отличное фото интерьера
Свежая идея для дизайна: спальня в стиле шебби-шик с белыми стенами - отличное фото интерьера
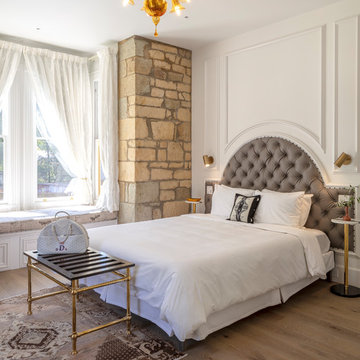
Restoration and interior design : Richard and Dina Dwyer. Photo : Michael Hospelt
Источник вдохновения для домашнего уюта: хозяйская спальня в классическом стиле с белыми стенами и паркетным полом среднего тона
Источник вдохновения для домашнего уюта: хозяйская спальня в классическом стиле с белыми стенами и паркетным полом среднего тона
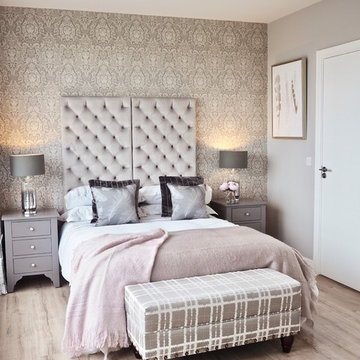
Created a stylish elegant bedroom for a penthouse for two business professionals. Bedroom features a bespoke made to order headboard by our sister company Perfect Headboards. This modern twist on a deep buttoned classic headboard looks sophisticated and stylish. Walls painted in silver moonlight' from colourtrend. Room also includes made to order bespoke curtains with trim from Aspire Design. Furniture is Lynwood painted in Colourtrend Paint 'wolfhound'. Bed Linen with grey lace trim from Aspire Design. Bed End Bench mad to order from Aspire Design. Wallpaper is by Romo from Aspire Design. Scatter cushions made to order.
Photo taken by Catherine Carton
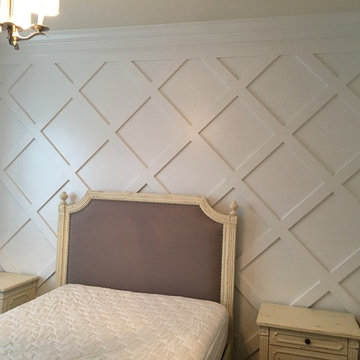
One of my favorite clients wanted three bedroom wall applications done. Two where to be headboard accent walls and the other a full wood wainscot. The first room is 1x6 ship lap, second is a custom lattice wall with new crown and third a "true wainscot". She could not be happier with the outcome, staged pictures to follow.
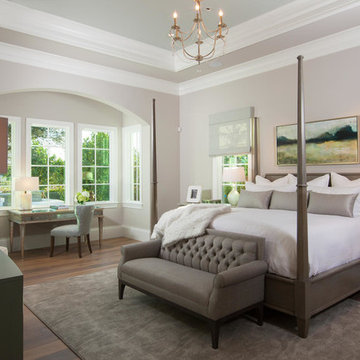
The Avignon features breathtaking views of Quail West’s Arthur Hills-designed golf course and coveted southern exposure.
Fully furnished by Romanza Interior Design, the open floor plan offers a formal dining room, study, second-floor loft and two guest suites with balconies. The kitchen, casual dining area and great room create a large gathering space, with rooms defined by beamed ceilings and archways.
The first-floor owner’s suite features a sitting area framed by a rectangular bay window, a coffered ceiling and two large walk-in closets. Sliding glass doors in the master bath reveal a garden area and outdoor shower.
The outdoor living areas offer motorized screens and insect control to enjoy uninhibited views of the golf course as you grill from the outdoor kitchen, or enjoy a relaxing swim in the custom pool, which includes a sun shelf and spa.
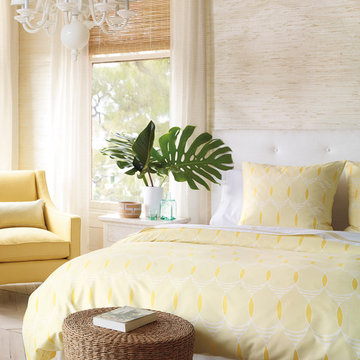
Jules Duvet & Shams. A favorite from our pattern library, refreshed in lovely lemon. Jules offers plenty of sunlight.
Пример оригинального дизайна: спальня в морском стиле
Пример оригинального дизайна: спальня в морском стиле
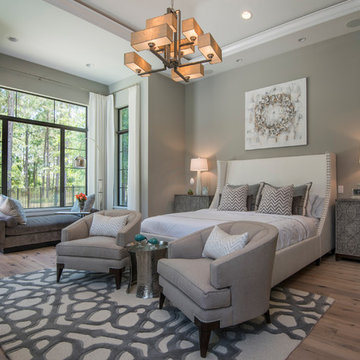
Black trim on windows is a must have! The white drapery compliments the black window trim in all the right ways. The soft colors in the space makes us want to relax in bed all day. Studio KW Photography
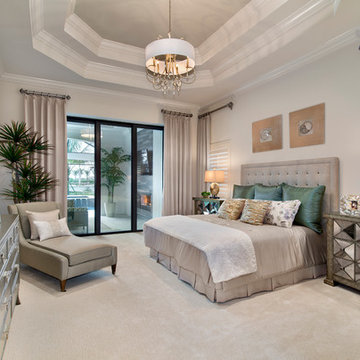
Giovanni Photography
Свежая идея для дизайна: хозяйская спальня в стиле неоклассика (современная классика) с белыми стенами и ковровым покрытием - отличное фото интерьера
Свежая идея для дизайна: хозяйская спальня в стиле неоклассика (современная классика) с белыми стенами и ковровым покрытием - отличное фото интерьера
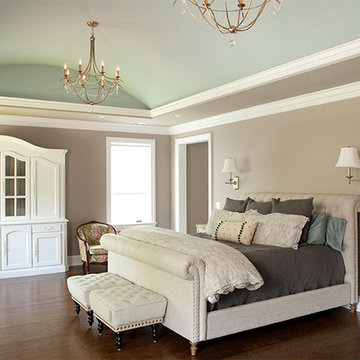
The painted, vaulted ceiling draws eyes up to the pair of delicately traditional chandeliers.
--Photo by Jeff Mateer
Свежая идея для дизайна: хозяйская спальня в классическом стиле с коричневым полом - отличное фото интерьера
Свежая идея для дизайна: хозяйская спальня в классическом стиле с коричневым полом - отличное фото интерьера
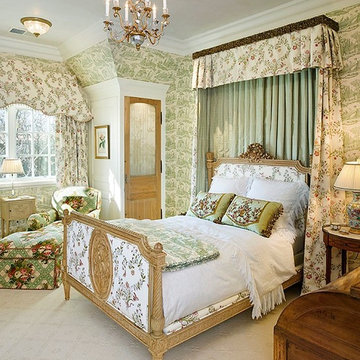
Bedroom, toile wallpaper and matching fabric, antique linens
На фото: хозяйская спальня в классическом стиле с зелеными стенами, ковровым покрытием и бежевым полом с
На фото: хозяйская спальня в классическом стиле с зелеными стенами, ковровым покрытием и бежевым полом с
Бежевая спальня – фото дизайна интерьера
1
