Бежевая прачечная с любой отделкой стен – фото дизайна интерьера
Сортировать:
Бюджет
Сортировать:Популярное за сегодня
1 - 20 из 173 фото
1 из 3

Идея дизайна: отдельная, прямая прачечная среднего размера в современном стиле с фасадами в стиле шейкер, белыми фасадами, гранитной столешницей, разноцветными стенами, полом из керамической плитки, со стиральной и сушильной машиной рядом, серым полом, черной столешницей и обоями на стенах

2階に上がった先にすぐ見える洗面コーナー、脱衣スペース、浴室へとつながる動線。全体が室内干しコーナーにもなっている機能的な場所です。造作の洗面コーナーに貼ったハニカム柄のタイルは奥様のお気に入りです。
Стильный дизайн: прямая универсальная комната среднего размера в стиле лофт с врезной мойкой, открытыми фасадами, коричневыми фасадами, деревянной столешницей, белыми стенами, паркетным полом среднего тона, коричневым полом, коричневой столешницей, потолком с обоями и обоями на стенах - последний тренд
Стильный дизайн: прямая универсальная комната среднего размера в стиле лофт с врезной мойкой, открытыми фасадами, коричневыми фасадами, деревянной столешницей, белыми стенами, паркетным полом среднего тона, коричневым полом, коричневой столешницей, потолком с обоями и обоями на стенах - последний тренд

На фото: большая отдельная, п-образная прачечная в стиле кантри с с полувстраиваемой мойкой (с передним бортиком), фасадами в стиле шейкер, белыми фасадами, мраморной столешницей, белым фартуком, фартуком из дерева, белыми стенами, светлым паркетным полом, со стиральной и сушильной машиной рядом, белой столешницей, сводчатым потолком и стенами из вагонки
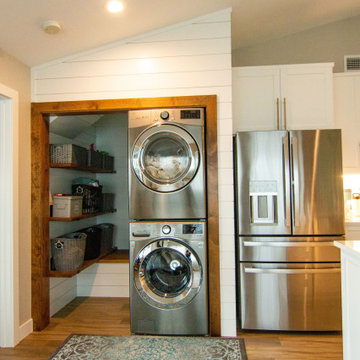
Пример оригинального дизайна: кладовка в стиле кантри с с сушильной машиной на стиральной машине и стенами из вагонки

Our clients were living in a Northwood Hills home in Dallas that was built in 1968. Some updates had been done but none really to the main living areas in the front of the house. They love to entertain and do so frequently but the layout of their house wasn’t very functional. There was a galley kitchen, which was mostly shut off to the rest of the home. They were not using the formal living and dining room in front of your house, so they wanted to see how this space could be better utilized. They wanted to create a more open and updated kitchen space that fits their lifestyle. One idea was to turn part of this space into an office, utilizing the bay window with the view out of the front of the house. Storage was also a necessity, as they entertain often and need space for storing those items they use for entertaining. They would also like to incorporate a wet bar somewhere!
We demoed the brick and paneling from all of the existing walls and put up drywall. The openings on either side of the fireplace and through the entryway were widened and the kitchen was completely opened up. The fireplace surround is changed to a modern Emser Esplanade Trail tile, versus the chunky rock it was previously. The ceiling was raised and leveled out and the beams were removed throughout the entire area. Beautiful Olympus quartzite countertops were installed throughout the kitchen and butler’s pantry with white Chandler cabinets and Grace 4”x12” Bianco tile backsplash. A large two level island with bar seating for guests was built to create a little separation between the kitchen and dining room. Contrasting black Chandler cabinets were used for the island, as well as for the bar area, all with the same 6” Emtek Alexander pulls. A Blanco low divide metallic gray kitchen sink was placed in the center of the island with a Kohler Bellera kitchen faucet in vibrant stainless. To finish off the look three Iconic Classic Globe Small Pendants in Antiqued Nickel pendant lights were hung above the island. Black Supreme granite countertops with a cool leathered finish were installed in the wet bar, The backsplash is Choice Fawn gloss 4x12” tile, which created a little different look than in the kitchen. A hammered copper Hayden square sink was installed in the bar, giving it that cool bar feel with the black Chandler cabinets. Off the kitchen was a laundry room and powder bath that were also updated. They wanted to have a little fun with these spaces, so the clients chose a geometric black and white Bella Mori 9x9” porcelain tile. Coordinating black and white polka dot wallpaper was installed in the laundry room and a fun floral black and white wallpaper in the powder bath. A dark bronze Metal Mirror with a shelf was installed above the porcelain pedestal sink with simple floating black shelves for storage.
Their butlers pantry, the added storage space, and the overall functionality has made entertaining so much easier and keeps unwanted things out of sight, whether the guests are sitting at the island or at the wet bar! The clients absolutely love their new space and the way in which has transformed their lives and really love entertaining even more now!

We are sincerely concerned about our customers and prevent the need for them to shop at different locations. We offer several designs and colors for fixtures and hardware from which you can select the best ones that suit the overall theme of your home. Our team will respect your preferences and give you options to choose, whether you want a traditional or contemporary design.

There’s one trend the design world can’t get enough of in 2023: wallpaper!
Designers & homeowners alike aren’t shying away from bold patterns & colors this year.
Which wallpaper is your favorite? Comment a ? for the laundry room & a ? for the closet!

Источник вдохновения для домашнего уюта: отдельная, прямая прачечная среднего размера в стиле неоклассика (современная классика) с деревянной столешницей, серыми стенами, паркетным полом среднего тона, коричневым полом, коричневой столешницей и обоями на стенах

Antimicrobial light tech + a dependable front-load Maytag laundry pair work overtime in this Quad Cities area laundry room remodeled by Village Home Stores. Ivory painted Koch cabinets in the Prairie door and wood look Formica counters with an apron sink featured with painted farmhouse Morella tiles from Glazzio's Vincenza Royale series.
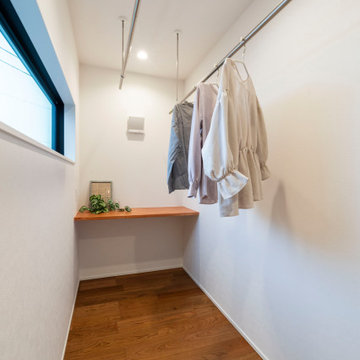
家族のプライベートな空間が集まる2Fのホールには、室内干し+作業カウンターのある「ランドリールーム」をご用意。「干す→畳む」のお洗濯作業が一ヶ所で完結出来るので、洗濯物の持ち運びの手間を削減してくれます。また、ランドリールームに隣接した所には家族が共有して使える「ファミリークローゼット」も完備されており、干して畳んだあとの洗濯物を一々各個室へと仕舞いに行かずにそのままファミリークローゼットへ仕舞うだけでOKなので作業工程の多いお洗濯の効率化&時短にも繋げる事ができます。

HOMEOWNER DESIRED OUTCOME
As part of an interior remodel and 200 sf room addition, to include a kitchen and guest bath remodel, these Dallas homeowners wanted to convert an existing laundry room into an updated laundry/mudroom.
OUR CREATIVE SOLUTION
The original laundry room, along with the surrounding home office and guest bath, were completely reconfigured and taken down to the studs. A small addition expanded the living space by about 200 sf allowing Blackline Renovations to build a larger laundry/mudroom space.
The new laundry/mudroom now features a stacked washer and dryer with adjacent countertop space for folding and plenty of hidden cabinet storage. The new built-in bench with lockers features a v-groove back to match the paneling used in the adjacent hall bathroom. Timeless!

House 13 - Three Birds Renovations Laundry room with TileCloud Tiles. Using our Annangrove mixed cross tile.
Источник вдохновения для домашнего уюта: большая прачечная в стиле рустика с бежевыми фасадами, мраморной столешницей, белым фартуком, фартуком из мрамора, бежевыми стенами, полом из керамической плитки, со стиральной и сушильной машиной рядом, разноцветным полом, белой столешницей и панелями на части стены
Источник вдохновения для домашнего уюта: большая прачечная в стиле рустика с бежевыми фасадами, мраморной столешницей, белым фартуком, фартуком из мрамора, бежевыми стенами, полом из керамической плитки, со стиральной и сушильной машиной рядом, разноцветным полом, белой столешницей и панелями на части стены
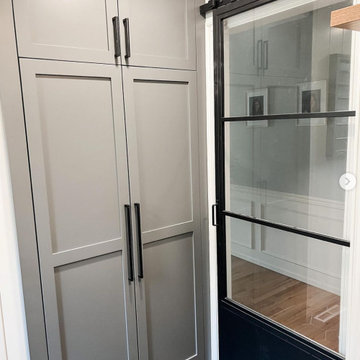
Источник вдохновения для домашнего уюта: маленькая универсальная комната в стиле кантри с фасадами с утопленной филенкой, серыми фасадами, белыми стенами, полом из керамической плитки, серым полом и стенами из вагонки для на участке и в саду

Laundry Room Remodel With New Shiplap, Cabinets, Butcher Block Shelves & Folding Table
Идея дизайна: прачечная среднего размера в классическом стиле с фасадами в стиле шейкер, белыми фасадами, деревянной столешницей, бежевыми стенами, полом из ламината, со стиральной и сушильной машиной рядом, коричневым полом и стенами из вагонки
Идея дизайна: прачечная среднего размера в классическом стиле с фасадами в стиле шейкер, белыми фасадами, деревянной столешницей, бежевыми стенами, полом из ламината, со стиральной и сушильной машиной рядом, коричневым полом и стенами из вагонки
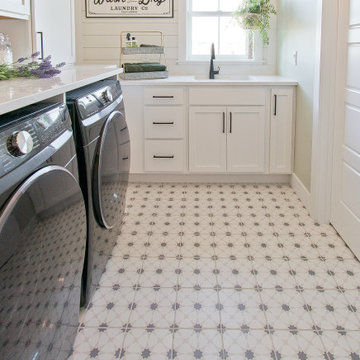
8"x8" Porcelain Tile Floor by MSI - Kenzzi Zoudia
Пример оригинального дизайна: угловая прачечная в стиле кантри с врезной мойкой, фасадами с утопленной филенкой, белыми фасадами, столешницей из кварцевого агломерата, полом из керамогранита, со стиральной и сушильной машиной рядом, разноцветным полом, белой столешницей и стенами из вагонки
Пример оригинального дизайна: угловая прачечная в стиле кантри с врезной мойкой, фасадами с утопленной филенкой, белыми фасадами, столешницей из кварцевого агломерата, полом из керамогранита, со стиральной и сушильной машиной рядом, разноцветным полом, белой столешницей и стенами из вагонки
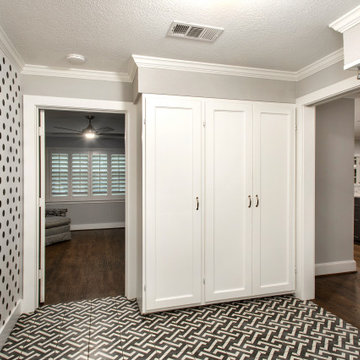
Our clients were living in a Northwood Hills home in Dallas that was built in 1968. Some updates had been done but none really to the main living areas in the front of the house. They love to entertain and do so frequently but the layout of their house wasn’t very functional. There was a galley kitchen, which was mostly shut off to the rest of the home. They were not using the formal living and dining room in front of your house, so they wanted to see how this space could be better utilized. They wanted to create a more open and updated kitchen space that fits their lifestyle. One idea was to turn part of this space into an office, utilizing the bay window with the view out of the front of the house. Storage was also a necessity, as they entertain often and need space for storing those items they use for entertaining. They would also like to incorporate a wet bar somewhere!
We demoed the brick and paneling from all of the existing walls and put up drywall. The openings on either side of the fireplace and through the entryway were widened and the kitchen was completely opened up. The fireplace surround is changed to a modern Emser Esplanade Trail tile, versus the chunky rock it was previously. The ceiling was raised and leveled out and the beams were removed throughout the entire area. Beautiful Olympus quartzite countertops were installed throughout the kitchen and butler’s pantry with white Chandler cabinets and Grace 4”x12” Bianco tile backsplash. A large two level island with bar seating for guests was built to create a little separation between the kitchen and dining room. Contrasting black Chandler cabinets were used for the island, as well as for the bar area, all with the same 6” Emtek Alexander pulls. A Blanco low divide metallic gray kitchen sink was placed in the center of the island with a Kohler Bellera kitchen faucet in vibrant stainless. To finish off the look three Iconic Classic Globe Small Pendants in Antiqued Nickel pendant lights were hung above the island. Black Supreme granite countertops with a cool leathered finish were installed in the wet bar, The backsplash is Choice Fawn gloss 4x12” tile, which created a little different look than in the kitchen. A hammered copper Hayden square sink was installed in the bar, giving it that cool bar feel with the black Chandler cabinets. Off the kitchen was a laundry room and powder bath that were also updated. They wanted to have a little fun with these spaces, so the clients chose a geometric black and white Bella Mori 9x9” porcelain tile. Coordinating black and white polka dot wallpaper was installed in the laundry room and a fun floral black and white wallpaper in the powder bath. A dark bronze Metal Mirror with a shelf was installed above the porcelain pedestal sink with simple floating black shelves for storage.
Their butlers pantry, the added storage space, and the overall functionality has made entertaining so much easier and keeps unwanted things out of sight, whether the guests are sitting at the island or at the wet bar! The clients absolutely love their new space and the way in which has transformed their lives and really love entertaining even more now!

Идея дизайна: отдельная, угловая прачечная среднего размера в стиле модернизм с накладной мойкой, плоскими фасадами, белыми фасадами, мраморной столешницей, белыми стенами, полом из керамической плитки, со стиральной и сушильной машиной рядом, бежевым полом, белой столешницей, потолком из вагонки и стенами из вагонки

На фото: отдельная, параллельная прачечная с с полувстраиваемой мойкой (с передним бортиком), плоскими фасадами, белыми фасадами, серыми стенами, со стиральной и сушильной машиной рядом, серым полом, серой столешницей и обоями на стенах
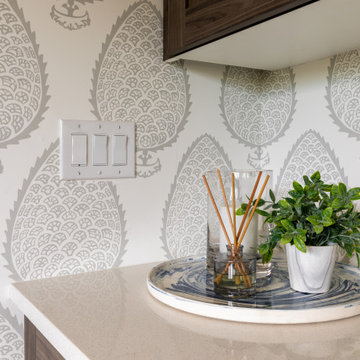
Combination mudroom and laundry with cabinetry in grey textured melamine, brick like floor tile in herringbone set and Katie Ridder leaf wallpaper.
На фото: большая параллельная универсальная комната в морском стиле с врезной мойкой, фасадами в стиле шейкер, серыми фасадами, полом из керамической плитки, со стиральной и сушильной машиной рядом, белым полом и обоями на стенах
На фото: большая параллельная универсальная комната в морском стиле с врезной мойкой, фасадами в стиле шейкер, серыми фасадами, полом из керамической плитки, со стиральной и сушильной машиной рядом, белым полом и обоями на стенах

Свежая идея для дизайна: большая кладовка в классическом стиле с с полувстраиваемой мойкой (с передним бортиком), белым фартуком, фартуком из вагонки, серыми стенами, паркетным полом среднего тона, с сушильной машиной на стиральной машине, коричневым полом и стенами из вагонки - отличное фото интерьера
Бежевая прачечная с любой отделкой стен – фото дизайна интерьера
1