Белый домашний бар с стеклянными фасадами – фото дизайна интерьера
Сортировать:
Бюджет
Сортировать:Популярное за сегодня
1 - 20 из 269 фото
1 из 3
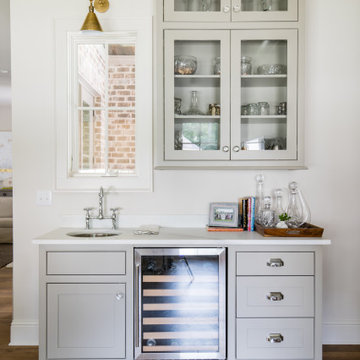
На фото: прямой домашний бар в стиле неоклассика (современная классика) с мойкой, врезной мойкой, стеклянными фасадами, серыми фасадами, паркетным полом среднего тона и белой столешницей с

The hardwood floors are a custom 3/4" x 10" Select White Oak plank with a hand wirebrush and custom stain & finish created by Gaetano Hardwood Floors, Inc.
Home Builder: Patterson Custom Homes
Ryan Garvin Photography

The homeowner felt closed-in with a small entry to the kitchen which blocked off all visual and audio connections to the rest of the first floor. The small and unimportant entry to the kitchen created a bottleneck of circulation between rooms. Our goal was to create an open connection between 1st floor rooms, make the kitchen a focal point and improve general circulation.
We removed the major wall between the kitchen & dining room to open up the site lines and expose the full extent of the first floor. We created a new cased opening that framed the kitchen and made the rear Palladian style windows a focal point. White cabinetry was used to keep the kitchen bright and a sharp contrast against the wood floors and exposed brick. We painted the exposed wood beams white to highlight the hand-hewn character.
The open kitchen has created a social connection throughout the entire first floor. The communal effect brings this family of four closer together for all occasions. The island table has become the hearth where the family begins and ends there day. It's the perfect room for breaking bread in the most casual and communal way.
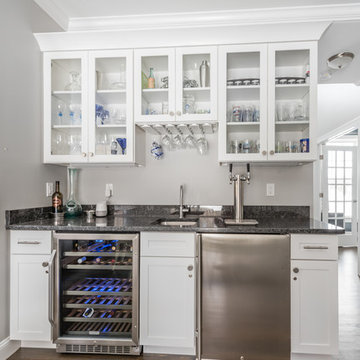
Свежая идея для дизайна: прямой домашний бар среднего размера в стиле неоклассика (современная классика) с мойкой, врезной мойкой, стеклянными фасадами, белыми фасадами, гранитной столешницей, темным паркетным полом и коричневым полом - отличное фото интерьера
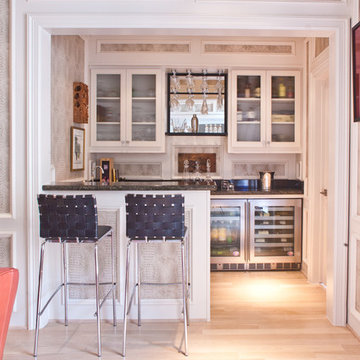
Свежая идея для дизайна: п-образный домашний бар в стиле неоклассика (современная классика) с барной стойкой, стеклянными фасадами, белыми фасадами и светлым паркетным полом - отличное фото интерьера

The new custom dry bar was designed with entertainment essentials, including three separate wine and beverage chillers and open shelving for displaying beverage accessories.
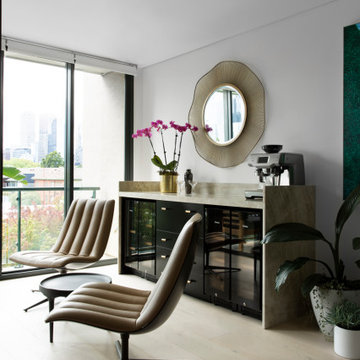
Home bar looking on to balcony and city views
Пример оригинального дизайна: прямой домашний бар в современном стиле с стеклянными фасадами, мраморной столешницей, бежевым фартуком, фартуком из мрамора, светлым паркетным полом, бежевым полом и бежевой столешницей без мойки
Пример оригинального дизайна: прямой домашний бар в современном стиле с стеклянными фасадами, мраморной столешницей, бежевым фартуком, фартуком из мрамора, светлым паркетным полом, бежевым полом и бежевой столешницей без мойки
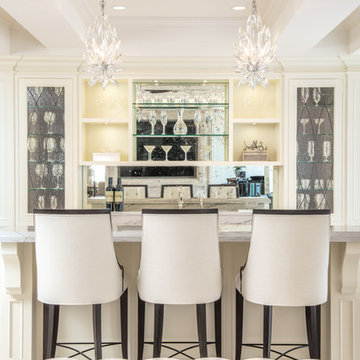
Julio Aguilar Photography
На фото: домашний бар в морском стиле с барной стойкой, стеклянными фасадами, белыми фасадами, мраморной столешницей, зеркальным фартуком, белой столешницей и разноцветным полом с
На фото: домашний бар в морском стиле с барной стойкой, стеклянными фасадами, белыми фасадами, мраморной столешницей, зеркальным фартуком, белой столешницей и разноцветным полом с
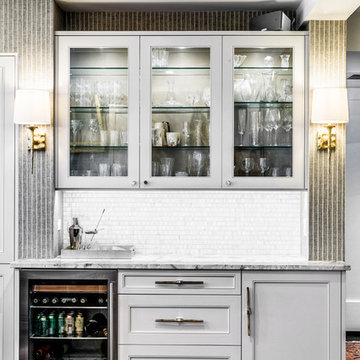
Источник вдохновения для домашнего уюта: прямой домашний бар среднего размера в стиле неоклассика (современная классика) с мойкой, стеклянными фасадами, белыми фасадами, гранитной столешницей, белым фартуком, фартуком из каменной плитки, темным паркетным полом и коричневым полом без раковины

Today’s Vintage Farmhouse by KCS Estates is the perfect pairing of the elegance of simpler times with the sophistication of today’s design sensibility.
Nestled in Homestead Valley this home, located at 411 Montford Ave Mill Valley CA, is 3,383 square feet with 4 bedrooms and 3.5 bathrooms. And features a great room with vaulted, open truss ceilings, chef’s kitchen, private master suite, office, spacious family room, and lawn area. All designed with a timeless grace that instantly feels like home. A natural oak Dutch door leads to the warm and inviting great room featuring vaulted open truss ceilings flanked by a white-washed grey brick fireplace and chef’s kitchen with an over sized island.
The Farmhouse’s sliding doors lead out to the generously sized upper porch with a steel fire pit ideal for casual outdoor living. And it provides expansive views of the natural beauty surrounding the house. An elegant master suite and private home office complete the main living level.
411 Montford Ave Mill Valley CA
Presented by Melissa Crawford
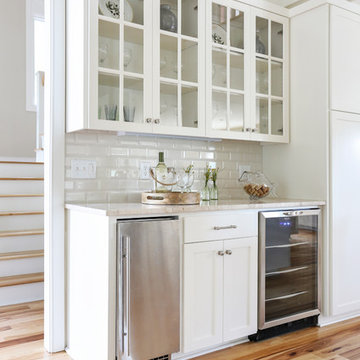
Matthew Bolt Photography
Свежая идея для дизайна: прямой домашний бар в морском стиле с стеклянными фасадами, белыми фасадами, белым фартуком, фартуком из плитки кабанчик, светлым паркетным полом и бежевым полом - отличное фото интерьера
Свежая идея для дизайна: прямой домашний бар в морском стиле с стеклянными фасадами, белыми фасадами, белым фартуком, фартуком из плитки кабанчик, светлым паркетным полом и бежевым полом - отличное фото интерьера
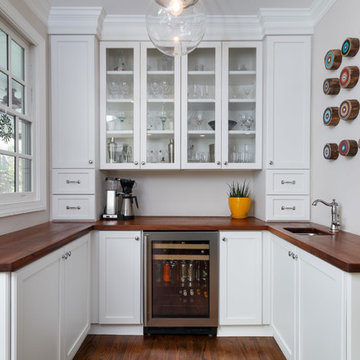
Стильный дизайн: п-образный домашний бар в стиле неоклассика (современная классика) с мойкой, врезной мойкой, стеклянными фасадами, белыми фасадами, деревянной столешницей, темным паркетным полом и коричневым полом - последний тренд
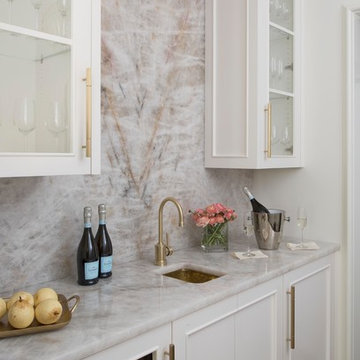
Atlanta Homes & Lifestyles Home for the Holidays Designer Showhouse. Lumix quartzite from Levantina USA Atlanta Stone Center. Fabrication- Atlanta Kitchen, Inc. Construction Resources LLC. Cabinetry- Kingdom Woodworks. Styling: Thea Beasley. Photographer: Galina Juliana.
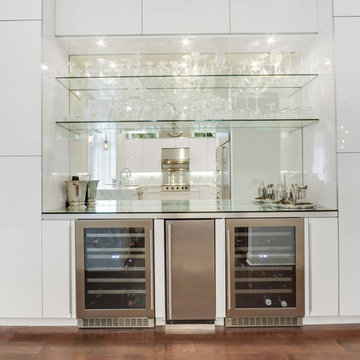
Идея дизайна: огромный прямой домашний бар в стиле модернизм с мойкой, стеклянными фасадами, серыми фасадами, стеклянной столешницей и зеркальным фартуком
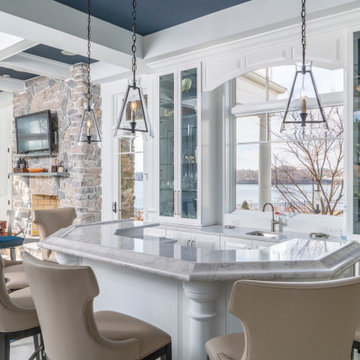
Our bar area has had the most significant changes. The existing mahogany bar, paneling, floors, fireplace and beams were all painted white. On the Bar, the elbow rail was mahogany and we had the faux finisher paint it to look like the quartz counter top. Be sure and look at the before shots!
Steve Buchanan Photography
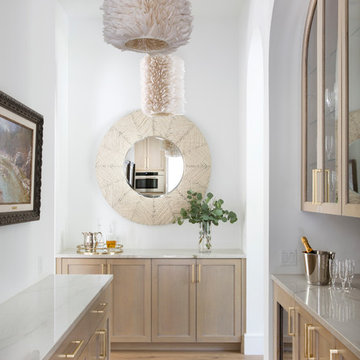
Photography by Buff Strickland
Идея дизайна: параллельный домашний бар в средиземноморском стиле с стеклянными фасадами, светлыми деревянными фасадами, светлым паркетным полом и белой столешницей без раковины
Идея дизайна: параллельный домашний бар в средиземноморском стиле с стеклянными фасадами, светлыми деревянными фасадами, светлым паркетным полом и белой столешницей без раковины

Lachlan - Modin Rigid Collection Installed throughout customer's beautiful home. Influenced by classic Nordic design. Surprisingly flexible with furnishings. Amplify by continuing the clean modern aesthetic, or punctuate with statement pieces.
The Modin Rigid luxury vinyl plank flooring collection is the new standard in resilient flooring. Modin Rigid offers true embossed-in-register texture, creating a surface that is convincing to the eye and to the touch; a low sheen level to ensure a natural look that wears well over time; four-sided enhanced bevels to more accurately emulate the look of real wood floors; wider and longer waterproof planks; an industry-leading wear layer; and a pre-attached underlayment.

Butlers pantry with walk in pantry across from it.
Пример оригинального дизайна: прямой домашний бар среднего размера в современном стиле с стеклянными фасадами, белыми фасадами, столешницей из кварцита, бежевым фартуком, фартуком из плитки мозаики, темным паркетным полом и белой столешницей без мойки
Пример оригинального дизайна: прямой домашний бар среднего размера в современном стиле с стеклянными фасадами, белыми фасадами, столешницей из кварцита, бежевым фартуком, фартуком из плитки мозаики, темным паркетным полом и белой столешницей без мойки
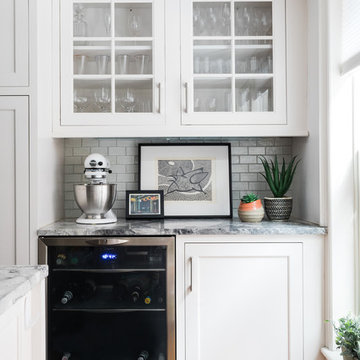
Свежая идея для дизайна: домашний бар в стиле неоклассика (современная классика) с стеклянными фасадами, белыми фасадами, белым фартуком, фартуком из плитки кабанчик, паркетным полом среднего тона и разноцветной столешницей - отличное фото интерьера

Свежая идея для дизайна: маленький прямой домашний бар в стиле неоклассика (современная классика) с белыми фасадами, столешницей из кварцевого агломерата, серым фартуком, фартуком из керамогранитной плитки, полом из керамогранита, стеклянными фасадами, мойкой, бежевым полом и белой столешницей для на участке и в саду - отличное фото интерьера
Белый домашний бар с стеклянными фасадами – фото дизайна интерьера
1