Бассейны во дворе частного дома
Сортировать:
Бюджет
Сортировать:Популярное за сегодня
1 - 20 из 116 906 фото
1 из 3
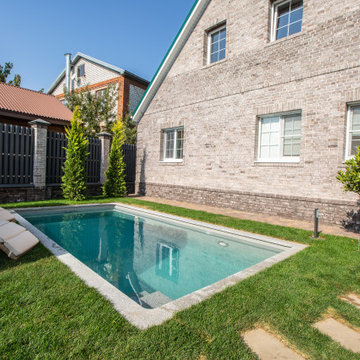
«Аквасолар» работает с композитными бассейнами, отлитыми в уникальной концепции Flawless shape™ (пер. Безупречная форма). Архитектура гибридных бассейнов полностью повторяет эстетику и надежность бетонных чаш: строгость линий, натуральные декоративные материалы, возможность переливной фильтрации, оптимальное соотношение внутреннего размера к габаритному, высокая эстетика консольных ступеней и лежаков. Срок исполнения такого бассейна – до 1 месяца.
Гибридный бассейн POOLSAR класса «премиум» — это запатентованная технология композитного литья чаш со значительными усовершенствованиями в части архитектуры и надежности. Главное отличие от привычного комопзита – это эстетичное решение парящих ступеней, идеально ровная геометрия чаши без технологических выступов, возможность установки без заглубления, повышенная теплоизоляция и жесткость чаши. Эти бассейны намного дешевле и быстрее в строительстве. Кроме того, это идеальный вариант в тех случаях, где возможности участка технологически ограничены.

While not overly large by way of swimming purposes, the Pool allows the comfort of sunbathing on its umbrella covered wet shelf that is removable when full sunlight is required to work away those winter whites. Illuminated water runs around a wooden deck that feels as if you are floating over the pool and a submerged spa area transports you to the back of a yacht in harbor at night time.
The linear fire pit provides warmth on those rarely found winter days in Naples, yet offers nightly ambiance to the adjacent Spa or Lanai area for a focal point when enjoying the use of it. 12” x 24” Shell Stone lines the pool and lanai deck to create a tranquil pallet that moves the eye across its plain feel and focuses on the glass waterline tile and light grey glass infused pebble finish.
LED Bubblers line the submerged gas heated Spa so as to create both a sound and visual barrier to enclose the resident of this relaxation space and allow them to disappear into the warmth of the water while enjoying the ambient noise of their affects.

E.S. Templeton Signature Landscapes
Стильный дизайн: большой естественный бассейн произвольной формы на заднем дворе в стиле рустика с домиком у бассейна и покрытием из каменной брусчатки - последний тренд
Стильный дизайн: большой естественный бассейн произвольной формы на заднем дворе в стиле рустика с домиком у бассейна и покрытием из каменной брусчатки - последний тренд

Стильный дизайн: большой спортивный, прямоугольный бассейн на заднем дворе в классическом стиле с домиком у бассейна и мощением клинкерной брусчаткой - последний тренд
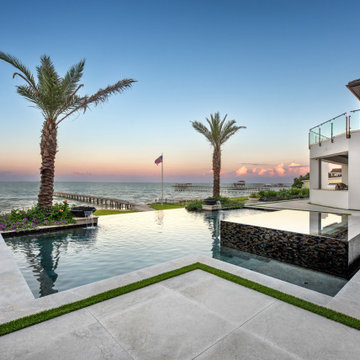
Luxury bay front waterfront property with a geometric contemporary pool, vanishing edge, lower basin, vanishing edge hot tub, custom tile, large format natural stone decking, artificial turf banding and a coastal landscape.

This project, by Houston based pool builder and authorized Ledge Lounger Dealer, Custom Design Pools, features multiple seating areas, both in pool and out of pool, making it ideal for entertaining and socializing.

This steel and wood covered patio makes for a great outdoor living and dining area overlooking the pool There is also a pool cabana with a fireplace and a TV for lounging poolside.

Black and white home exterior with a plunge pool in the backyard.
Свежая идея для дизайна: прямоугольный бассейн на заднем дворе в стиле кантри с мощением тротуарной плиткой - отличное фото интерьера
Свежая идея для дизайна: прямоугольный бассейн на заднем дворе в стиле кантри с мощением тротуарной плиткой - отличное фото интерьера

Photo by Scott Pease
На фото: прямоугольный бассейн на заднем дворе в классическом стиле с джакузи и мощением тротуарной плиткой
На фото: прямоугольный бассейн на заднем дворе в классическом стиле с джакузи и мощением тротуарной плиткой

We were contacted by a family named Pesek who lived near Memorial Drive on the West side of Houston. They lived in a stately home built in the late 1950’s. Many years back, they had contracted a local pool company to install an old lagoon-style pool, which they had since grown tired of. When they initially called us, they wanted to know if we could build them an outdoor room at the far end of the swimming pool. We scheduled a free consultation at a time convenient to them, and we drove out to their residence to take a look at the property.
After a quick survey of the back yard, rear of the home, and the swimming pool, we determined that building an outdoor room as an addition to their existing landscaping design would not bring them the results they expected. The pool was visibly dated with an early “70’s” look, which not only clashed with the late 50’s style of home architecture, but guaranteed an even greater clash with any modern-style outdoor room we constructed. Luckily for the Peseks, we offered an even better landscaping plan than the one they had hoped for.
We proposed the construction of a new outdoor room and an entirely new swimming pool. Both of these new structures would be built around the classical geometry of proportional right angles. This would allow a very modern design to compliment an older home, because basic geometric patterns are universal in many architectural designs used throughout history. In this case, both the swimming pool and the outdoor rooms were designed as interrelated quadrilateral forms with proportional right angles that created the illusion of lengthened distance and a sense of Classical elegance. This proved a perfect complement to a house that had originally been built as a symbolic emblem of a simpler, more rugged and absolute era.
Though reminiscent of classical design and complimentary to the conservative design of the home, the interior of the outdoor room was ultra-modern in its array of comfort and convenience. The Peseks felt this would be a great place to hold birthday parties for their child. With this new outdoor room, the Peseks could take the party outside at any time of day or night, and at any time of year. We also built the structure to be fully functional as an outdoor kitchen as well as an outdoor entertainment area. There was a smoker, a refrigerator, an ice maker, and a water heater—all intended to eliminate any need to return to the house once the party began. Seating and entertainment systems were also added to provide state of the art fun for adults and children alike. We installed a flat-screen plasma TV, and we wired it for cable.
The swimming pool was built between the outdoor room and the rear entrance to the house. We got rid of the old lagoon-pool design which geometrically clashed with the right angles of the house and outdoor room. We then had a completely new pool built, in the shape of a rectangle, with a rather innovative coping design.
We showcased the pool with a coping that rose perpendicular to the ground out of the stone patio surface. This reinforced our blend of contemporary look with classical right angles. We saved the client an enormous amount of money on travertine by setting the coping so that it does not overhang with the tile. Because the ground between the house and the outdoor room gradually dropped in grade, we used the natural slope of the ground to create another perpendicular right angle at the end of the pool. Here, we installed a waterfall which spilled over into a heated spa. Although the spa was fed from within itself, it was built to look as though water was coming from within the pool.
The ultimate result of all of this is a new sense of visual “ebb and flow,” so to speak. When Mr. Pesek sits in his couch facing his house, the earth appears to rise up first into an illuminated pool which leads the way up the steps to his home. When he sits in his spa facing the other direction, the earth rises up like a doorway to his outdoor room, where he can comfortably relax in the water while he watches TV. For more the 20 years Exterior Worlds has specialized in servicing many of Houston's fine neighborhoods.

На фото: большой бассейн произвольной формы на заднем дворе в стиле кантри с покрытием из каменной брусчатки
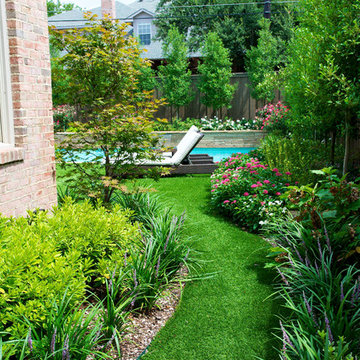
Свежая идея для дизайна: маленький прямоугольный бассейн на заднем дворе в стиле неоклассика (современная классика) с покрытием из каменной брусчатки для на участке и в саду - отличное фото интерьера
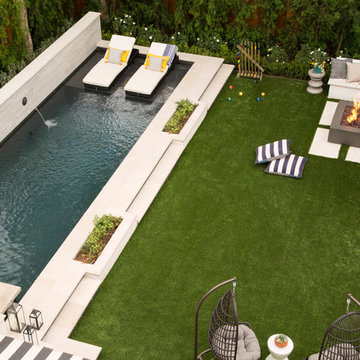
Meghan Bob Photography
Стильный дизайн: большой спортивный, прямоугольный бассейн на заднем дворе в стиле неоклассика (современная классика) с мощением тротуарной плиткой - последний тренд
Стильный дизайн: большой спортивный, прямоугольный бассейн на заднем дворе в стиле неоклассика (современная классика) с мощением тротуарной плиткой - последний тренд

John Prouty
На фото: прямоугольный бассейн среднего размера на заднем дворе в современном стиле с водной горкой и мощением тротуарной плиткой
На фото: прямоугольный бассейн среднего размера на заднем дворе в современном стиле с водной горкой и мощением тротуарной плиткой
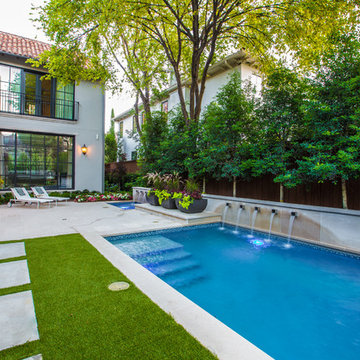
This pool and spa is built in an affluent neighborhood with many new homes that are traditional in design but have modern, clean details. Similar to the homes, this pool takes a traditional pool and gives it a clean, modern twist. The site proved to be perfect for a long lap pool that the client desired with plenty of room for a separate spa. The two bodies of water, though separate, are visually linked together by a custom limestone raised water feature wall with 10 custom Bobe water scuppers.
Quality workmanship as required throughout the entire build to ensure the automatic pool cover would remain square the entire 50 foot length of the pool.
Features of this pool and environment that enhance the aesthetic appeal of this project include:
-Glass waterline tile
-Glass seat and bench tile
-Glass tile swim lane marking on pool floor
-Custom limestone coping and deck
-PebbleTec pool finish
-Synthetic Turf Lawn
This outdoor environment cohesively brings the clean & modern finishes of the home seamlessly to the outdoors to a pool and spa for play, exercise and relaxation.
Photography: Daniel Driensky
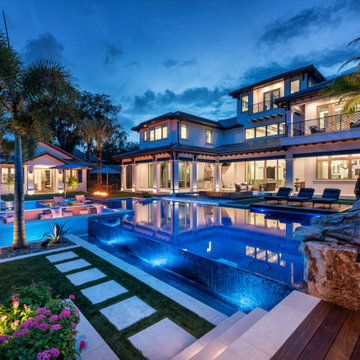
Looking at the home from one of the lounging decks, outdoor living does not end when the sun goes down. A beautiful infinity and all-tile pool and sunken fire pit as well as multiple raised lounge areas allow for enjoyment throughout for all ages.
Photography by Jimi Smith

Marion Brenner Photography
На фото: большой прямоугольный бассейн на заднем дворе в стиле модернизм с настилом с
На фото: большой прямоугольный бассейн на заднем дворе в стиле модернизм с настилом с
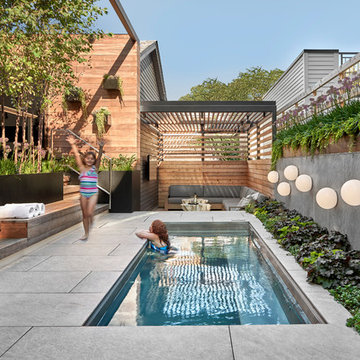
Tony Soluri Photography
Источник вдохновения для домашнего уюта: бассейн на заднем дворе в современном стиле с покрытием из плитки
Источник вдохновения для домашнего уюта: бассейн на заднем дворе в современном стиле с покрытием из плитки
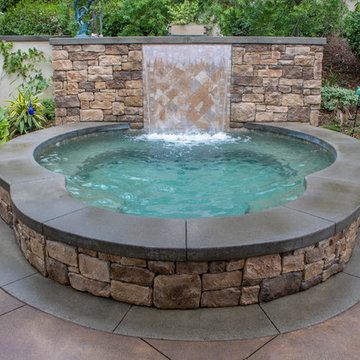
Backyard Spa with water feature. Stone Veneer with Concrete caps.
Идея дизайна: большой бассейн произвольной формы на заднем дворе в средиземноморском стиле с джакузи и мощением тротуарной плиткой
Идея дизайна: большой бассейн произвольной формы на заднем дворе в средиземноморском стиле с джакузи и мощением тротуарной плиткой
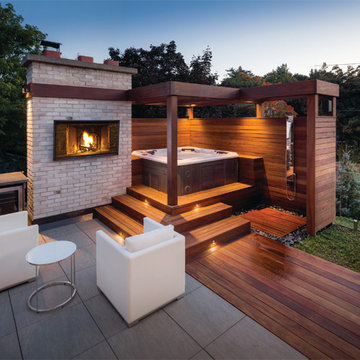
Свежая идея для дизайна: бассейн на заднем дворе в стиле модернизм с джакузи и настилом - отличное фото интерьера
Бассейны во дворе частного дома
1