Ванная комната в современном стиле с японской ванной – фото дизайна интерьера
Сортировать:
Бюджет
Сортировать:Популярное за сегодня
1 - 20 из 750 фото
1 из 3

Custom Surface Solutions (www.css-tile.com) - Owner Craig Thompson (512) 430-1215. This project shows a complete Master Bathroom remodel with before, during and after pictures. Master Bathroom features a Japanese soaker tub, enlarged shower with 4 1/2" x 12" white subway tile on walls, niche and celling., dark gray 2" x 2" shower floor tile with Schluter tiled drain, floor to ceiling shower glass, and quartz waterfall knee wall cap with integrated seat and curb cap. Floor has dark gray 12" x 24" tile on Schluter heated floor and same tile on tub wall surround with wall niche. Shower, tub and vanity plumbing fixtures and accessories are Delta Champagne Bronze. Vanity is custom built with quartz countertop and backsplash, undermount oval sinks, wall mounted faucets, wood framed mirrors and open wall medicine cabinet.

Идея дизайна: огромная главная ванная комната в современном стиле с плоскими фасадами, коричневыми фасадами, японской ванной, душевой комнатой, бежевыми стенами, полом из керамогранита, врезной раковиной, столешницей из кварцита, серым полом, душем с распашными дверями, серой столешницей, тумбой под две раковины и встроенной тумбой

The renovation of this Queen Anne Hill Spanish bungalow was an extreme transformation into contemporary and tranquil retreat. Photography by John Granen.

Steam shower with a Japanese tub is just what a person needs after a hard day at work. This beautiful tile shower boasts a barrel ceiling of mosaic tile and mosaic glass accent. Granite on the seat and threshold make a nice finish for this master suite addition.
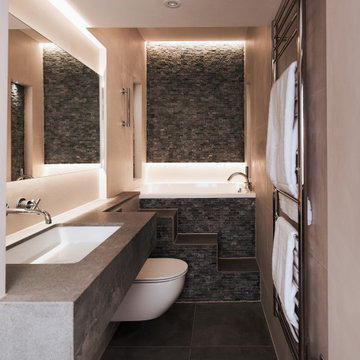
This suite of bathrooms was created as part of a larger full-home renovation to fit in with a basement level home pilates studio. Eighty2 designer Tim was tasked with taking disused spaces and transforming them into a functional and relaxing wellness suite. The completed designs show the potential in even the smallest space with an intimate spa room and a luxurious steam room.
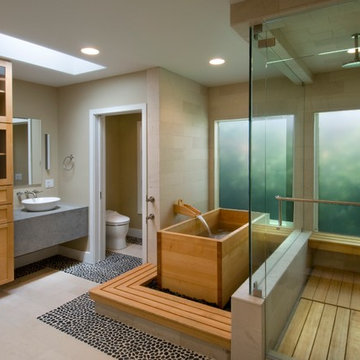
Zen bathroom in Brentwood, Ca. with a Japanese soaking tub.
Идея дизайна: совмещенный санузел в современном стиле с японской ванной, настольной раковиной и полом из галечной плитки
Идея дизайна: совмещенный санузел в современном стиле с японской ванной, настольной раковиной и полом из галечной плитки

wet room includes open shower and soaking tub.
Photo: Bay Area VR - Eli Poblitz
На фото: большая главная ванная комната в современном стиле с японской ванной, душем без бортиков, бежевой плиткой, красной плиткой, керамической плиткой, бежевыми стенами, полом из керамической плитки и коричневым полом
На фото: большая главная ванная комната в современном стиле с японской ванной, душем без бортиков, бежевой плиткой, красной плиткой, керамической плиткой, бежевыми стенами, полом из керамической плитки и коричневым полом
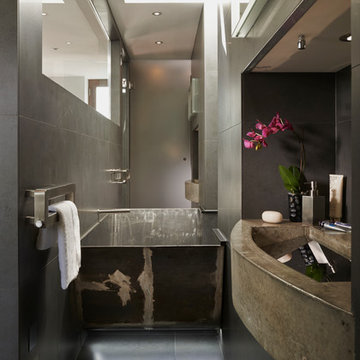
Photography by Trevor Richardson
На фото: ванная комната в современном стиле с монолитной раковиной, японской ванной и серой плиткой
На фото: ванная комната в современном стиле с монолитной раковиной, японской ванной и серой плиткой

This dream bathroom is sure to tickle everyone's fancy, from the sleek soaking tub to the oversized shower with built-in seat, to the overabundance of storage, everywhere you look is luxury.

Los Angeles, CA - Complete Bathroom Remodel
Installation of floor, shower and backsplash tile, vanity and all plumbing and electrical requirements per the project.
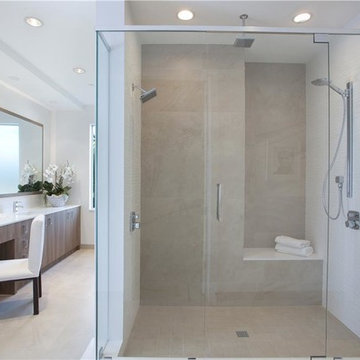
Источник вдохновения для домашнего уюта: главная ванная комната среднего размера в современном стиле с плоскими фасадами, светлыми деревянными фасадами, японской ванной, душем в нише, белыми стенами, полом из травертина, бежевым полом и душем с распашными дверями

Helen Norman
Идея дизайна: главная ванная комната среднего размера в современном стиле с плоскими фасадами, темными деревянными фасадами, японской ванной, душем без бортиков, биде, белой плиткой, мраморной плиткой, белыми стенами, полом из керамогранита, врезной раковиной, мраморной столешницей, черным полом, открытым душем и белой столешницей
Идея дизайна: главная ванная комната среднего размера в современном стиле с плоскими фасадами, темными деревянными фасадами, японской ванной, душем без бортиков, биде, белой плиткой, мраморной плиткой, белыми стенами, полом из керамогранита, врезной раковиной, мраморной столешницей, черным полом, открытым душем и белой столешницей
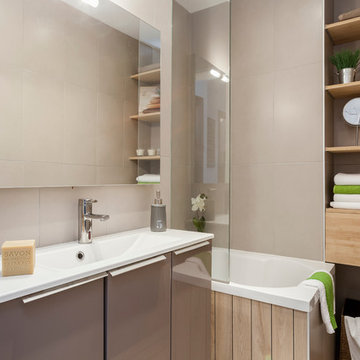
Immopix
Источник вдохновения для домашнего уюта: маленькая главная ванная комната в современном стиле с монолитной раковиной, плоскими фасадами, серыми фасадами, душем над ванной, серой плиткой, бежевыми стенами и японской ванной для на участке и в саду
Источник вдохновения для домашнего уюта: маленькая главная ванная комната в современном стиле с монолитной раковиной, плоскими фасадами, серыми фасадами, душем над ванной, серой плиткой, бежевыми стенами и японской ванной для на участке и в саду
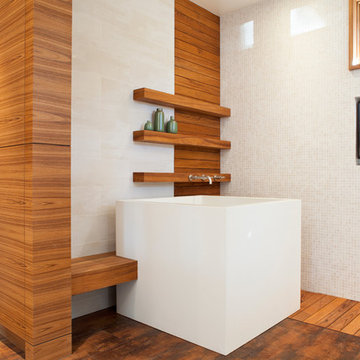
Стильный дизайн: ванная комната в современном стиле с японской ванной, белой плиткой и плиткой мозаикой - последний тренд
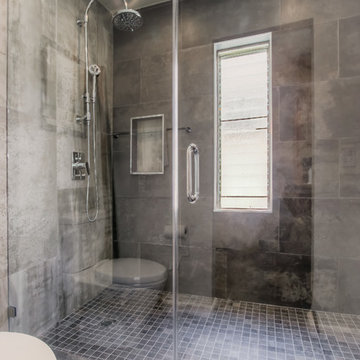
Свежая идея для дизайна: большая главная ванная комната в современном стиле с открытыми фасадами, фасадами цвета дерева среднего тона, японской ванной, душем в нише, серой плиткой, керамической плиткой, серыми стенами, бетонным полом, настольной раковиной, столешницей из дерева, серым полом и душем с распашными дверями - отличное фото интерьера

Contemporary Bathroom Remodel in Seattle, WA
Стильный дизайн: главная ванная комната в современном стиле с душем с распашными дверями, плоскими фасадами, серыми фасадами, японской ванной, душем в нише, полом из плитки под дерево, врезной раковиной, мраморной столешницей, серым полом, серой столешницей, тумбой под одну раковину, подвесной тумбой и обоями на стенах - последний тренд
Стильный дизайн: главная ванная комната в современном стиле с душем с распашными дверями, плоскими фасадами, серыми фасадами, японской ванной, душем в нише, полом из плитки под дерево, врезной раковиной, мраморной столешницей, серым полом, серой столешницей, тумбой под одну раковину, подвесной тумбой и обоями на стенах - последний тренд

Home and Living Examiner said:
Modern renovation by J Design Group is stunning
J Design Group, an expert in luxury design, completed a new project in Tamarac, Florida, which involved the total interior remodeling of this home. We were so intrigued by the photos and design ideas, we decided to talk to J Design Group CEO, Jennifer Corredor. The concept behind the redesign was inspired by the client’s relocation.
Andrea Campbell: How did you get a feel for the client's aesthetic?
Jennifer Corredor: After a one-on-one with the Client, I could get a real sense of her aesthetics for this home and the type of furnishings she gravitated towards.
The redesign included a total interior remodeling of the client's home. All of this was done with the client's personal style in mind. Certain walls were removed to maximize the openness of the area and bathrooms were also demolished and reconstructed for a new layout. This included removing the old tiles and replacing with white 40” x 40” glass tiles for the main open living area which optimized the space immediately. Bedroom floors were dressed with exotic African Teak to introduce warmth to the space.
We also removed and replaced the outdated kitchen with a modern look and streamlined, state-of-the-art kitchen appliances. To introduce some color for the backsplash and match the client's taste, we introduced a splash of plum-colored glass behind the stove and kept the remaining backsplash with frosted glass. We then removed all the doors throughout the home and replaced with custom-made doors which were a combination of cherry with insert of frosted glass and stainless steel handles.
All interior lights were replaced with LED bulbs and stainless steel trims, including unique pendant and wall sconces that were also added. All bathrooms were totally gutted and remodeled with unique wall finishes, including an entire marble slab utilized in the master bath shower stall.
Once renovation of the home was completed, we proceeded to install beautiful high-end modern furniture for interior and exterior, from lines such as B&B Italia to complete a masterful design. One-of-a-kind and limited edition accessories and vases complimented the look with original art, most of which was custom-made for the home.
To complete the home, state of the art A/V system was introduced. The idea is always to enhance and amplify spaces in a way that is unique to the client and exceeds his/her expectations.
To see complete J Design Group featured article, go to: http://www.examiner.com/article/modern-renovation-by-j-design-group-is-stunning
Living Room,
Dining room,
Master Bedroom,
Master Bathroom,
Powder Bathroom,
Miami Interior Designers,
Miami Interior Designer,
Interior Designers Miami,
Interior Designer Miami,
Modern Interior Designers,
Modern Interior Designer,
Modern interior decorators,
Modern interior decorator,
Miami,
Contemporary Interior Designers,
Contemporary Interior Designer,
Interior design decorators,
Interior design decorator,
Interior Decoration and Design,
Black Interior Designers,
Black Interior Designer,
Interior designer,
Interior designers,
Home interior designers,
Home interior designer,
Daniel Newcomb

Upon moving to a new home, this couple chose to convert two small guest baths into one large luxurious space including a Japanese soaking tub and custom glass shower with rainfall spout. Two floating vanities in a walnut finish topped with composite countertops and integrated sinks flank each wall. Due to the pitched walls, Barbara worked with both an industrial designer and mirror manufacturer to design special clips to mount the vanity mirrors, creating a unique and modern solution in a challenging space.
The mix of travertine floor tiles with glossy cream wainscotting tiles creates a warm and inviting feel in this bathroom. Glass fronted shelving built into the eaves offers extra storage for towels and accessories. A oil-rubbed bronze finish lantern hangs from the dramatic ceiling while matching finish sconces add task lighting to the vanity areas.
This project was featured in Boston Magazine Home Design section entitiled "Spaces: Bathing Beauty" in the March 2018 issue. Click here for a link to the article:
https://www.bostonmagazine.com/property/2018/03/27/elza-b-design-bathroom-transformation/
Photography: Jared Kuzia
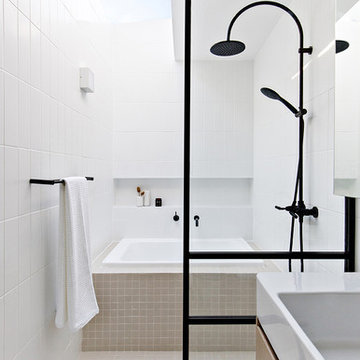
На фото: маленькая главная ванная комната в современном стиле с светлыми деревянными фасадами, японской ванной, душевой комнатой, белой плиткой, керамической плиткой, белыми стенами, подвесной раковиной, бежевым полом и открытым душем для на участке и в саду с
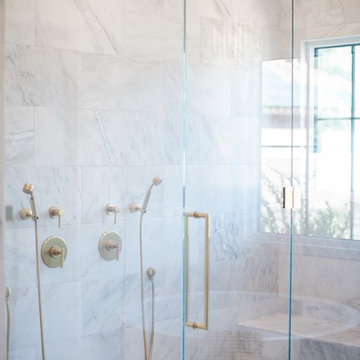
Пример оригинального дизайна: главная ванная комната среднего размера в современном стиле с фасадами в стиле шейкер, серыми фасадами, японской ванной, двойным душем, унитазом-моноблоком, белой плиткой, мраморной плиткой, белыми стенами, светлым паркетным полом, врезной раковиной, мраморной столешницей, коричневым полом, душем с распашными дверями и белой столешницей
Ванная комната в современном стиле с японской ванной – фото дизайна интерьера
1