Прямая лестница без подступенок – фото дизайна интерьера
Сортировать:
Бюджет
Сортировать:Популярное за сегодня
1 - 20 из 5 207 фото
1 из 3
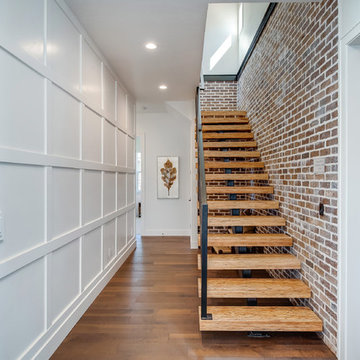
Пример оригинального дизайна: прямая лестница среднего размера в стиле неоклассика (современная классика) с деревянными ступенями и металлическими перилами без подступенок
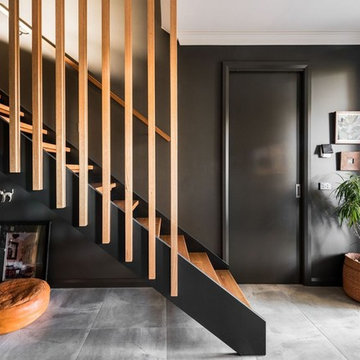
Gray tiled floors create a light relief against the dark walls. Painting the architraves, skirting boards & internal doors the same colour as the walls keeps the lines 'clean' and not 'fussy'. The timber is accentuated against the darker colours and the open risers allows much needed natural light to flood into the space. Phtographer - Jessie May
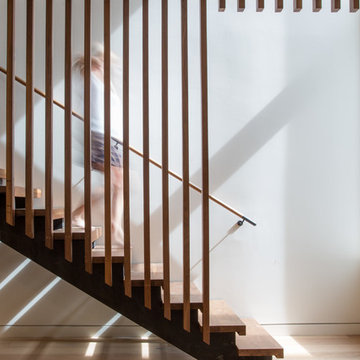
Стильный дизайн: прямая лестница среднего размера в стиле модернизм с деревянными ступенями и перилами из смешанных материалов без подступенок - последний тренд
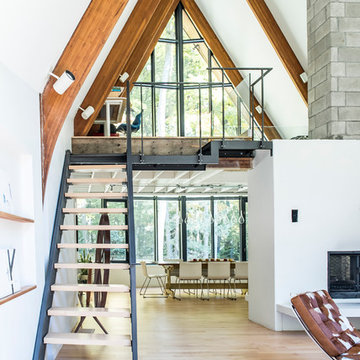
A mid-century a-frame is given new life through an exterior and interior renovation
Стильный дизайн: прямая лестница в стиле лофт с деревянными ступенями без подступенок - последний тренд
Стильный дизайн: прямая лестница в стиле лофт с деревянными ступенями без подступенок - последний тренд
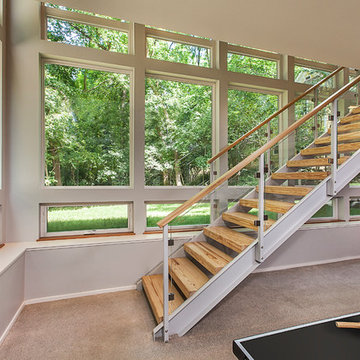
The custom steel and glass stairway is clean and stylish, and allows the views of the Geddes Ravine to pour into the lower level family room space.
Jeff Garland Photography
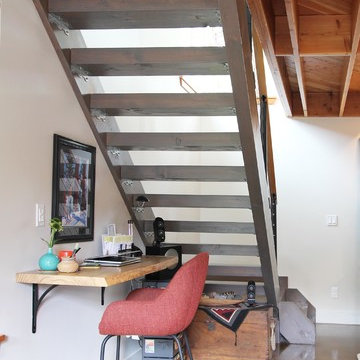
An open stair for a backyard cottage featuring exposed joist ceilings and stained concrete floors.
bruce parker - microhouse
Идея дизайна: маленькая прямая лестница в стиле неоклассика (современная классика) с деревянными ступенями без подступенок для на участке и в саду
Идея дизайна: маленькая прямая лестница в стиле неоклассика (современная классика) с деревянными ступенями без подступенок для на участке и в саду
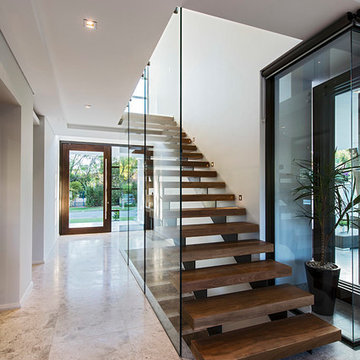
Стильный дизайн: прямая лестница в современном стиле с деревянными ступенями без подступенок - последний тренд
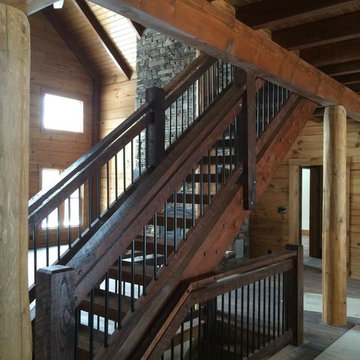
Пример оригинального дизайна: большая прямая лестница в стиле рустика с деревянными ступенями без подступенок

Milbrook Homes
Пример оригинального дизайна: прямая лестница среднего размера в современном стиле с деревянными ступенями без подступенок
Пример оригинального дизайна: прямая лестница среднего размера в современном стиле с деревянными ступенями без подступенок
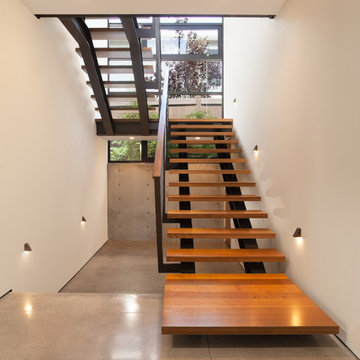
Jon Encarnacion
Свежая идея для дизайна: большая прямая лестница в стиле модернизм с деревянными ступенями и деревянными перилами без подступенок - отличное фото интерьера
Свежая идея для дизайна: большая прямая лестница в стиле модернизм с деревянными ступенями и деревянными перилами без подступенок - отличное фото интерьера
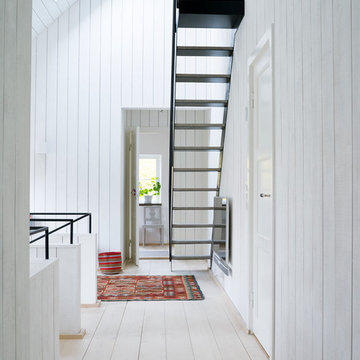
Patric Johansson
Пример оригинального дизайна: прямая лестница среднего размера в скандинавском стиле с металлическими ступенями без подступенок
Пример оригинального дизайна: прямая лестница среднего размера в скандинавском стиле с металлическими ступенями без подступенок
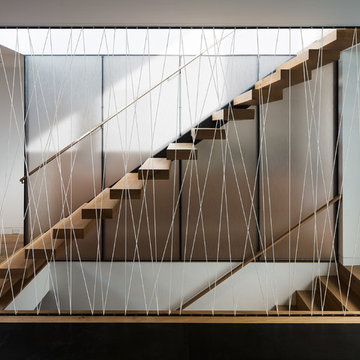
На фото: прямая лестница среднего размера в современном стиле с деревянными ступенями без подступенок
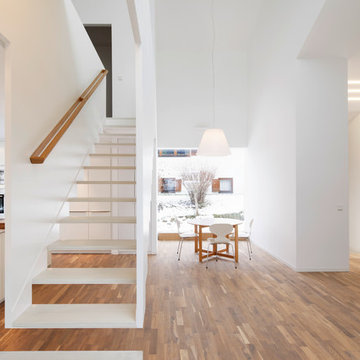
Fotos Christina Kratzenberg
Идея дизайна: огромная прямая лестница в современном стиле без подступенок
Идея дизайна: огромная прямая лестница в современном стиле без подступенок
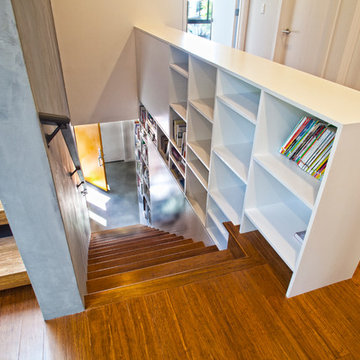
Mel
Источник вдохновения для домашнего уюта: прямая лестница в современном стиле без подступенок
Источник вдохновения для домашнего уюта: прямая лестница в современном стиле без подступенок
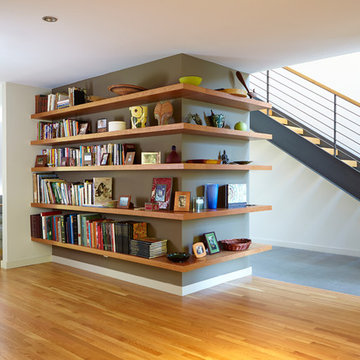
Located in Menlo Park, California, this 3,000 sf. remodel was carefully crafted to generate excitement and make maximum use of the owner’s strict budget and comply with the city’s stringent planning code. It was understood that not everything was to be redone from a prior owner’s quirky remodel which included odd inward angled walls, circular windows and cedar shingles.
Remedial work to remove and prevent dry rot ate into the budget as well. Studied alterations to the exterior include a new trellis over the garage door, pushing the entry out to create a new soaring stair hall and stripping the exterior down to simplify its appearance. The new steel entry stair leads to a floating bookcase that pivots to the family room. For budget reasons, it was decided to keep the existing cedar shingles.
Upstairs, a large oak multi-level staircase was replaced with the new simple run of stairs. The impact of angled bedroom walls and circular window in the bathroom were calmed with new clean white walls and tile.
Photo Credit: John Sutton Photography.
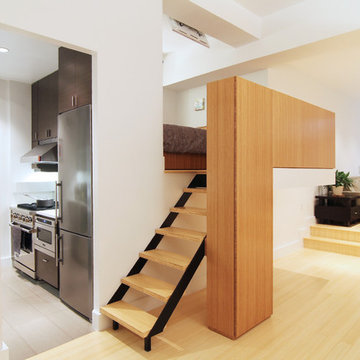
Источник вдохновения для домашнего уюта: маленькая прямая лестница в стиле модернизм с деревянными ступенями без подступенок для на участке и в саду
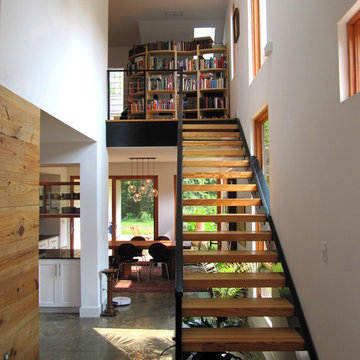
Пример оригинального дизайна: маленькая прямая лестница в стиле лофт с деревянными ступенями без подступенок для на участке и в саду
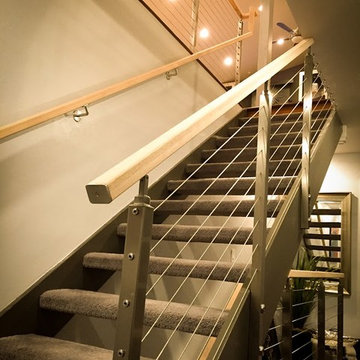
Идея дизайна: большая прямая лестница в стиле модернизм с ступенями с ковровым покрытием и перилами из тросов без подступенок

Stair | Custom home Studio of LS3P ASSOCIATES LTD. | Photo by Inspiro8 Studio.
На фото: большая прямая лестница в стиле рустика с деревянными ступенями и перилами из тросов без подступенок с
На фото: большая прямая лестница в стиле рустика с деревянными ступенями и перилами из тросов без подступенок с
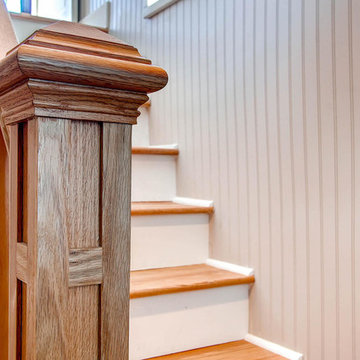
Свежая идея для дизайна: прямая лестница среднего размера в стиле кантри с деревянными ступенями без подступенок - отличное фото интерьера
Прямая лестница без подступенок – фото дизайна интерьера
1