Парадная гостиная в современном стиле – фото дизайна интерьера
Сортировать:
Бюджет
Сортировать:Популярное за сегодня
1 - 20 из 39 187 фото
1 из 3
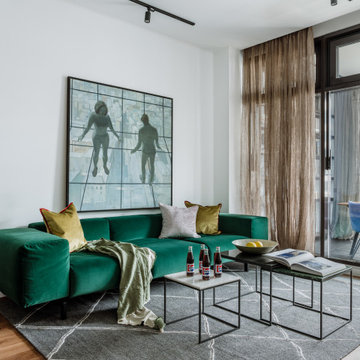
Апартаменты для временного проживания семьи из двух человек в ЖК TriBeCa. Интерьеры выполнены в современном стиле. Дизайн в проекте получился лаконичный, спокойный, но с интересными акцентами, изящно дополняющими общую картину. Зеркальные панели в прихожей увеличивают пространство, смотрятся стильно и оригинально. Современные картины в гостиной и спальне дополняют общую композицию и объединяют все цвета и полутона, которые мы использовали, создавая гармоничное пространство

На фото: парадная, открытая гостиная комната среднего размера в современном стиле с бежевыми стенами, светлым паркетным полом, горизонтальным камином, фасадом камина из дерева и коричневым полом без телевизора

Photography by Michael. J Lee Photography
Пример оригинального дизайна: парадная, открытая гостиная комната среднего размера в современном стиле с серыми стенами, ковровым покрытием, стандартным камином, фасадом камина из камня, серым полом и обоями на стенах
Пример оригинального дизайна: парадная, открытая гостиная комната среднего размера в современном стиле с серыми стенами, ковровым покрытием, стандартным камином, фасадом камина из камня, серым полом и обоями на стенах

Пример оригинального дизайна: парадная, изолированная гостиная комната среднего размера в современном стиле с белыми стенами, стандартным камином, фасадом камина из металла и скрытым телевизором
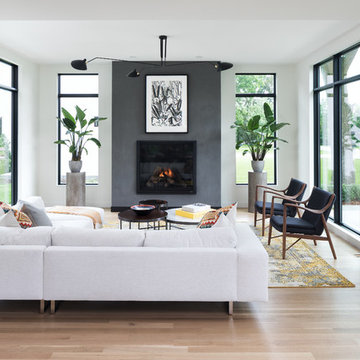
Landmark Photography
На фото: парадная, изолированная гостиная комната в современном стиле с белыми стенами, светлым паркетным полом, стандартным камином и бежевым полом
На фото: парадная, изолированная гостиная комната в современном стиле с белыми стенами, светлым паркетным полом, стандартным камином и бежевым полом

Photography ©2012 Tony Valainis
Пример оригинального дизайна: парадная, изолированная гостиная комната среднего размера в современном стиле с полом из бамбука, белыми стенами, горизонтальным камином и ковром на полу без телевизора
Пример оригинального дизайна: парадная, изолированная гостиная комната среднего размера в современном стиле с полом из бамбука, белыми стенами, горизонтальным камином и ковром на полу без телевизора

На фото: парадная, изолированная гостиная комната среднего размера в современном стиле с бежевыми стенами, темным паркетным полом, горизонтальным камином, фасадом камина из дерева, телевизором на стене и коричневым полом

The focal point of the living room is it’s coral stone fireplace wall. We designed a custom oak library unit, floor to ceiling at it's side.
Свежая идея для дизайна: парадная гостиная комната в современном стиле с бежевыми стенами, горизонтальным камином и фасадом камина из плитки - отличное фото интерьера
Свежая идея для дизайна: парадная гостиная комната в современном стиле с бежевыми стенами, горизонтальным камином и фасадом камина из плитки - отличное фото интерьера

Стильный дизайн: большая парадная, изолированная гостиная комната:: освещение в современном стиле с бежевыми стенами, светлым паркетным полом, фасадом камина из плитки, горизонтальным камином и бежевым полом без телевизора - последний тренд

Justin Krug Photography
Источник вдохновения для домашнего уюта: огромная парадная, открытая гостиная комната в современном стиле с белыми стенами, светлым паркетным полом, фасадом камина из камня, телевизором на стене и горизонтальным камином
Источник вдохновения для домашнего уюта: огромная парадная, открытая гостиная комната в современном стиле с белыми стенами, светлым паркетным полом, фасадом камина из камня, телевизором на стене и горизонтальным камином

Fun wallpaper, furniture in bright colorful accents, and spectacular views of New York City. Our Oakland studio gave this New York condo a youthful renovation:
Designed by Oakland interior design studio Joy Street Design. Serving Alameda, Berkeley, Orinda, Walnut Creek, Piedmont, and San Francisco.
For more about Joy Street Design, click here:
https://www.joystreetdesign.com/

Peter Bennetts
Стильный дизайн: большая парадная, открытая гостиная комната в современном стиле с белыми стенами, ковровым покрытием, двусторонним камином, фасадом камина из штукатурки и серым полом без телевизора - последний тренд
Стильный дизайн: большая парадная, открытая гостиная комната в современном стиле с белыми стенами, ковровым покрытием, двусторонним камином, фасадом камина из штукатурки и серым полом без телевизора - последний тренд
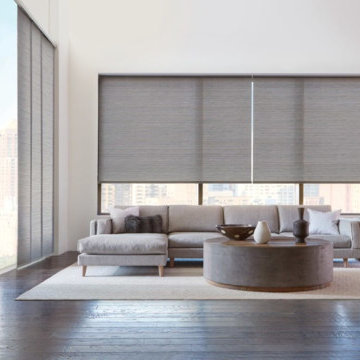
Hunter Douglas Skyline® Gliding Window Panels & Designer Roller Shades provide a contemporary look and style!
Идея дизайна: большая парадная, открытая гостиная комната в современном стиле с белыми стенами, темным паркетным полом и коричневым полом без камина, телевизора
Идея дизайна: большая парадная, открытая гостиная комната в современном стиле с белыми стенами, темным паркетным полом и коричневым полом без камина, телевизора

bench storage cabinets with white top
Jessie Preza
На фото: большая парадная, изолированная гостиная комната в современном стиле с бетонным полом, коричневым полом, белыми стенами, телевизором на стене и акцентной стеной без камина
На фото: большая парадная, изолированная гостиная комната в современном стиле с бетонным полом, коричневым полом, белыми стенами, телевизором на стене и акцентной стеной без камина
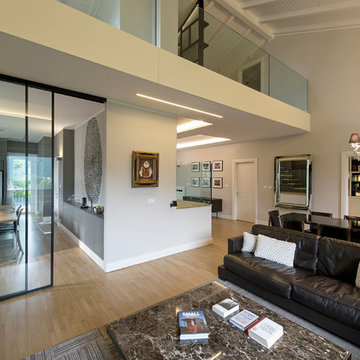
The living room is characterized by the double height and the white wood covered ceiling, the continue light indirectly illuminates the entire length of the hall while a monolith marble emperador at full height that has multiple functions on living scene: fireplace, multimedia and lighting.
The sofas signe the space around the emperador marble table reminiscent of the same marble wall material.
photo Filippo Alfero
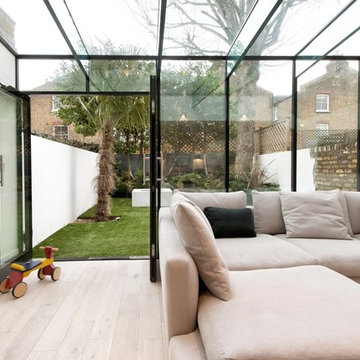
Adding glazing to your home can deliver truly spectacular results, and contemporary glass box extensions with folding/sliding doors are becoming popular alternatives to the traditional period style conservatory

The Mazama house is located in the Methow Valley of Washington State, a secluded mountain valley on the eastern edge of the North Cascades, about 200 miles northeast of Seattle.
The house has been carefully placed in a copse of trees at the easterly end of a large meadow. Two major building volumes indicate the house organization. A grounded 2-story bedroom wing anchors a raised living pavilion that is lifted off the ground by a series of exposed steel columns. Seen from the access road, the large meadow in front of the house continues right under the main living space, making the living pavilion into a kind of bridge structure spanning over the meadow grass, with the house touching the ground lightly on six steel columns. The raised floor level provides enhanced views as well as keeping the main living level well above the 3-4 feet of winter snow accumulation that is typical for the upper Methow Valley.
To further emphasize the idea of lightness, the exposed wood structure of the living pavilion roof changes pitch along its length, so the roof warps upward at each end. The interior exposed wood beams appear like an unfolding fan as the roof pitch changes. The main interior bearing columns are steel with a tapered “V”-shape, recalling the lightness of a dancer.
The house reflects the continuing FINNE investigation into the idea of crafted modernism, with cast bronze inserts at the front door, variegated laser-cut steel railing panels, a curvilinear cast-glass kitchen counter, waterjet-cut aluminum light fixtures, and many custom furniture pieces. The house interior has been designed to be completely integral with the exterior. The living pavilion contains more than twelve pieces of custom furniture and lighting, creating a totality of the designed environment that recalls the idea of Gesamtkunstverk, as seen in the work of Josef Hoffman and the Viennese Secessionist movement in the early 20th century.
The house has been designed from the start as a sustainable structure, with 40% higher insulation values than required by code, radiant concrete slab heating, efficient natural ventilation, large amounts of natural lighting, water-conserving plumbing fixtures, and locally sourced materials. Windows have high-performance LowE insulated glazing and are equipped with concealed shades. A radiant hydronic heat system with exposed concrete floors allows lower operating temperatures and higher occupant comfort levels. The concrete slabs conserve heat and provide great warmth and comfort for the feet.
Deep roof overhangs, built-in shades and high operating clerestory windows are used to reduce heat gain in summer months. During the winter, the lower sun angle is able to penetrate into living spaces and passively warm the exposed concrete floor. Low VOC paints and stains have been used throughout the house. The high level of craft evident in the house reflects another key principle of sustainable design: build it well and make it last for many years!
Photo by Benjamin Benschneider
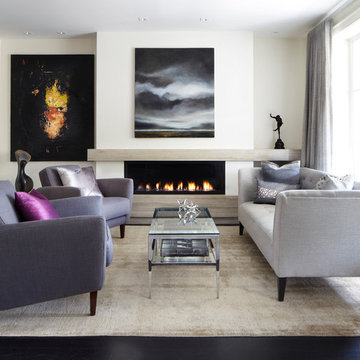
Custom gas fireplace.
Photo by Lisa Petrole Photography
Свежая идея для дизайна: парадная гостиная комната в современном стиле с белыми стенами, горизонтальным камином и фасадом камина из камня - отличное фото интерьера
Свежая идея для дизайна: парадная гостиная комната в современном стиле с белыми стенами, горизонтальным камином и фасадом камина из камня - отличное фото интерьера

Tricia Shay Photography
Свежая идея для дизайна: парадная, открытая гостиная комната среднего размера в современном стиле с фасадом камина из металла, белыми стенами, темным паркетным полом, горизонтальным камином, телевизором на стене и коричневым полом - отличное фото интерьера
Свежая идея для дизайна: парадная, открытая гостиная комната среднего размера в современном стиле с фасадом камина из металла, белыми стенами, темным паркетным полом, горизонтальным камином, телевизором на стене и коричневым полом - отличное фото интерьера

Elegant living room with fireplace and chic lighting solutions. Wooden furniture and indoor plants creating a natural atmosphere. Bay windows looking into the back garden, letting in natural light, presenting a well-lit formal living room.
Парадная гостиная в современном стиле – фото дизайна интерьера
1

