П-образная лестница с крашенными деревянными ступенями – фото дизайна интерьера
Сортировать:
Бюджет
Сортировать:Популярное за сегодня
1 - 20 из 573 фото
1 из 3
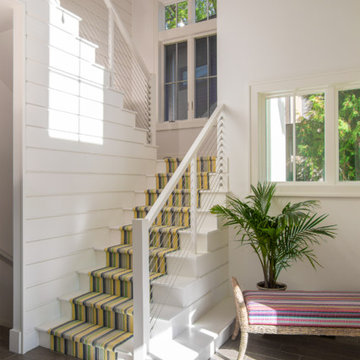
Photographer: MARS Photo and Design/Michael Raffin
Interior Design: Dayna Flory Interiors
Home Designer: Patrick Dyke
©2014, MARS Photo and Design. All rights reserved.

Источник вдохновения для домашнего уюта: п-образная лестница в стиле фьюжн с крашенными деревянными ступенями, крашенными деревянными подступенками, деревянными перилами и панелями на стенах
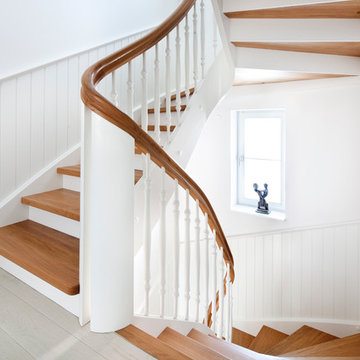
Свежая идея для дизайна: п-образная лестница среднего размера в стиле кантри с крашенными деревянными ступенями и крашенными деревянными подступенками - отличное фото интерьера
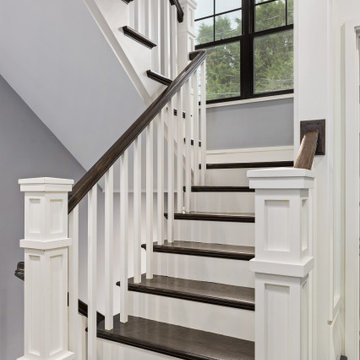
Стильный дизайн: п-образная деревянная лестница среднего размера в классическом стиле с крашенными деревянными ступенями и деревянными перилами - последний тренд
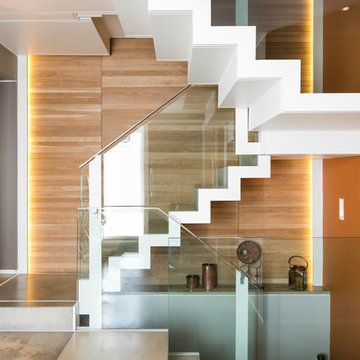
Nathalie Priem Photography
Пример оригинального дизайна: п-образная лестница в современном стиле с крашенными деревянными ступенями и крашенными деревянными подступенками
Пример оригинального дизайна: п-образная лестница в современном стиле с крашенными деревянными ступенями и крашенными деревянными подступенками
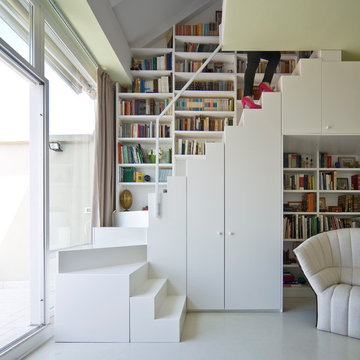
photo © beppe giardino
Источник вдохновения для домашнего уюта: маленькая п-образная лестница в современном стиле с крашенными деревянными ступенями, крашенными деревянными подступенками и кладовкой или шкафом под ней для на участке и в саду
Источник вдохновения для домашнего уюта: маленькая п-образная лестница в современном стиле с крашенными деревянными ступенями, крашенными деревянными подступенками и кладовкой или шкафом под ней для на участке и в саду

Stairway
Пример оригинального дизайна: п-образная лестница в стиле фьюжн с крашенными деревянными ступенями, крашенными деревянными подступенками, деревянными перилами и панелями на стенах
Пример оригинального дизайна: п-образная лестница в стиле фьюжн с крашенными деревянными ступенями, крашенными деревянными подступенками, деревянными перилами и панелями на стенах
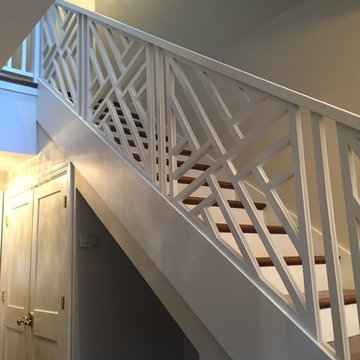
The owners wanted to update the existing dated staircase by removing the half wall and wood posts. New custom built Chippendale panels replaced the half wall giving the staircase an open feel and allowing more light in. New stairs were also installed from the ground to second floors.
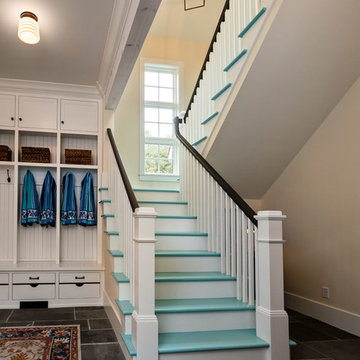
www.steinbergerphotos.com
Стильный дизайн: п-образная лестница в морском стиле с крашенными деревянными ступенями, крашенными деревянными подступенками и деревянными перилами - последний тренд
Стильный дизайн: п-образная лестница в морском стиле с крашенными деревянными ступенями, крашенными деревянными подступенками и деревянными перилами - последний тренд
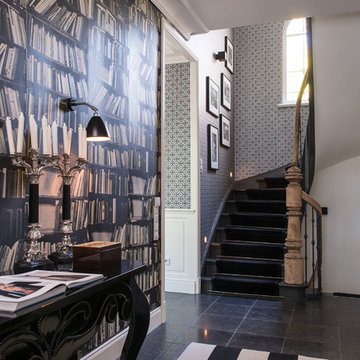
Свежая идея для дизайна: п-образная лестница среднего размера в классическом стиле с крашенными деревянными ступенями и крашенными деревянными подступенками - отличное фото интерьера
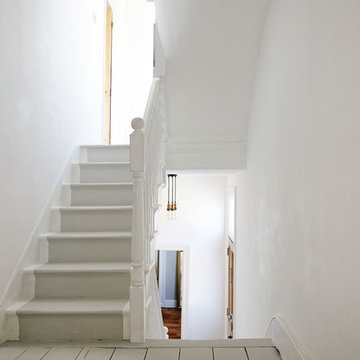
Anna Stathaki
На фото: п-образная лестница в классическом стиле с крашенными деревянными ступенями и крашенными деревянными подступенками с
На фото: п-образная лестница в классическом стиле с крашенными деревянными ступенями и крашенными деревянными подступенками с
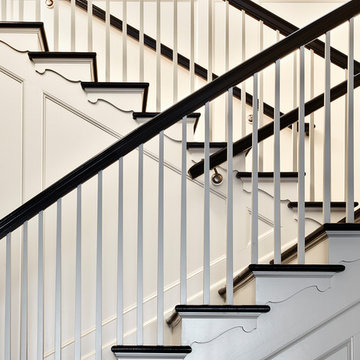
Our goal for this project was to seamlessly integrate the interior with the historic exterior and iconic nature of this Chicago high-rise while making it functional, contemporary, and beautiful. Natural materials in transitional detailing make the space feel warm and fresh while lending a connection to some of the historically preserved spaces lovingly restored.
Steven Hall
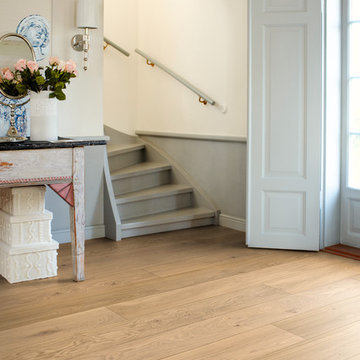
Стильный дизайн: п-образная лестница среднего размера в стиле шебби-шик с крашенными деревянными ступенями и крашенными деревянными подступенками - последний тренд
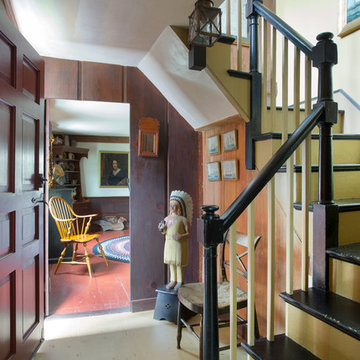
The historic restoration of this First Period Ipswich, Massachusetts home (c. 1686) was an eighteen-month project that combined exterior and interior architectural work to preserve and revitalize this beautiful home. Structurally, work included restoring the summer beam, straightening the timber frame, and adding a lean-to section. The living space was expanded with the addition of a spacious gourmet kitchen featuring countertops made of reclaimed barn wood. As is always the case with our historic renovations, we took special care to maintain the beauty and integrity of the historic elements while bringing in the comfort and convenience of modern amenities. We were even able to uncover and restore much of the original fabric of the house (the chimney, fireplaces, paneling, trim, doors, hinges, etc.), which had been hidden for years under a renovation dating back to 1746.
Winner, 2012 Mary P. Conley Award for historic home restoration and preservation
You can read more about this restoration in the Boston Globe article by Regina Cole, “A First Period home gets a second life.” http://www.bostonglobe.com/magazine/2013/10/26/couple-rebuild-their-century-home-ipswich/r2yXE5yiKWYcamoFGmKVyL/story.html
Photo Credit: Eric Roth
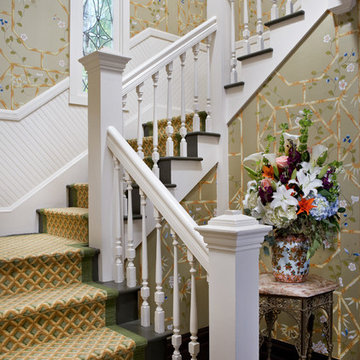
На фото: п-образная лестница в классическом стиле с крашенными деревянными ступенями и крашенными деревянными подступенками с
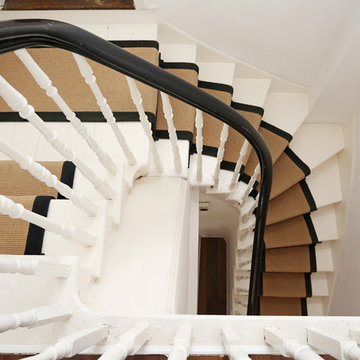
Fine House Studio
Свежая идея для дизайна: большая п-образная лестница в классическом стиле с крашенными деревянными ступенями и крашенными деревянными подступенками - отличное фото интерьера
Свежая идея для дизайна: большая п-образная лестница в классическом стиле с крашенными деревянными ступенями и крашенными деревянными подступенками - отличное фото интерьера
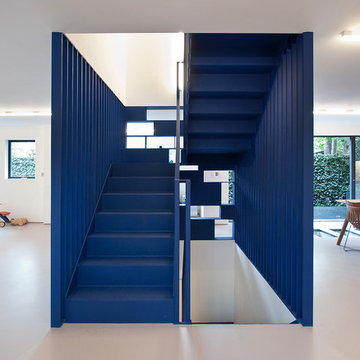
Lyndon Douglas
Свежая идея для дизайна: п-образная лестница в современном стиле с крашенными деревянными ступенями, крашенными деревянными подступенками и металлическими перилами - отличное фото интерьера
Свежая идея для дизайна: п-образная лестница в современном стиле с крашенными деревянными ступенями, крашенными деревянными подступенками и металлическими перилами - отличное фото интерьера
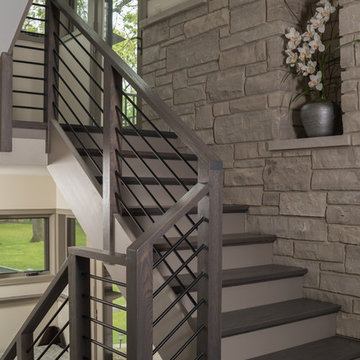
Staircase Tower
PC: Matt Mansueto Photography
Свежая идея для дизайна: п-образная лестница в стиле неоклассика (современная классика) с крашенными деревянными ступенями, крашенными деревянными подступенками и перилами из смешанных материалов - отличное фото интерьера
Свежая идея для дизайна: п-образная лестница в стиле неоклассика (современная классика) с крашенными деревянными ступенями, крашенными деревянными подступенками и перилами из смешанных материалов - отличное фото интерьера
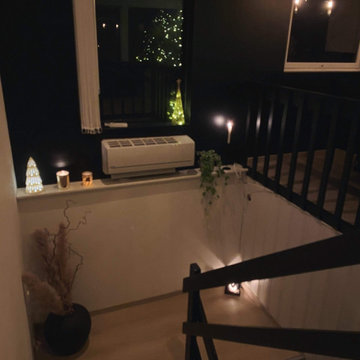
На фото: п-образная деревянная лестница среднего размера в стиле модернизм с крашенными деревянными ступенями и деревянными перилами
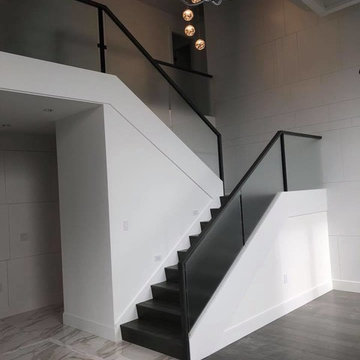
Источник вдохновения для домашнего уюта: большая п-образная лестница в стиле модернизм с крашенными деревянными ступенями, крашенными деревянными подступенками и перилами из смешанных материалов
П-образная лестница с крашенными деревянными ступенями – фото дизайна интерьера
1