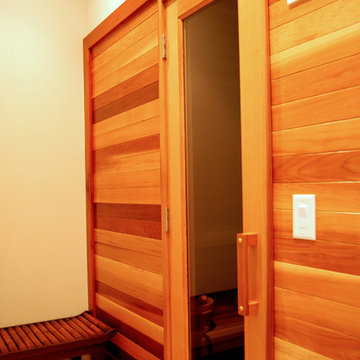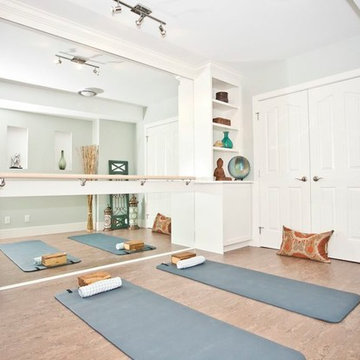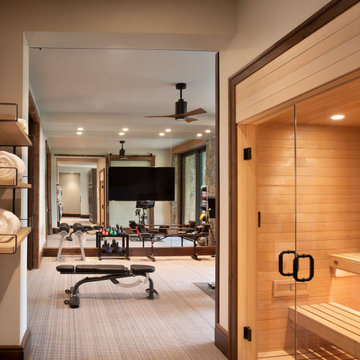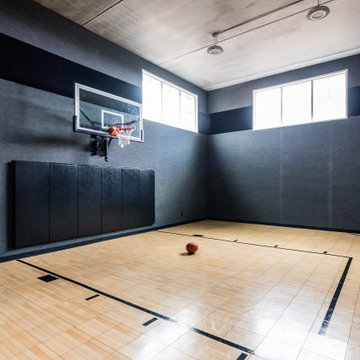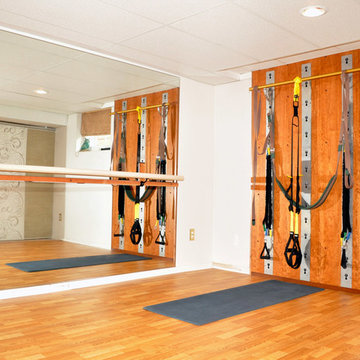Оранжевый домашний тренажерный зал – фото дизайна интерьера
Сортировать:
Бюджет
Сортировать:Популярное за сегодня
1 - 20 из 600 фото
1 из 2
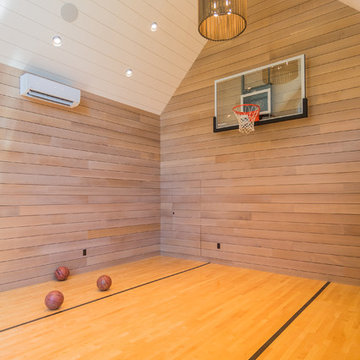
Mirrored Image Photography
На фото: спортзал среднего размера в стиле неоклассика (современная классика) с паркетным полом среднего тона с
На фото: спортзал среднего размера в стиле неоклассика (современная классика) с паркетным полом среднего тона с

The home gym is hidden behind a unique entrance comprised of curved barn doors on an exposed track over stacked stone.
---
Project by Wiles Design Group. Their Cedar Rapids-based design studio serves the entire Midwest, including Iowa City, Dubuque, Davenport, and Waterloo, as well as North Missouri and St. Louis.
For more about Wiles Design Group, see here: https://wilesdesigngroup.com/
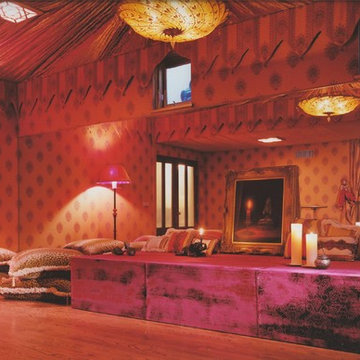
After taking a private yoga class with my client in her home basement I was inspired to turn the room into a real yoga enviornment. I imported the fabric from Morroco to upholster the walls and deaden the sound., tented the ceiling with a sheer fabric embellished with pearls and used a Fortuny fixture for the pendant light. We were underground so I found some wonderful Buddahs and placed them outside in front of the windows. An upholstered plateform was made for the teacher so she could see the whole class from above.
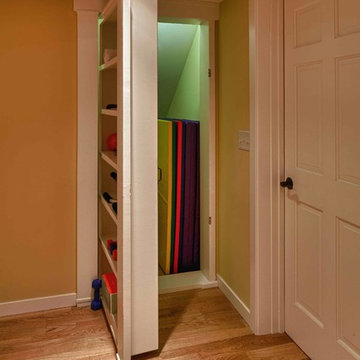
Steve Silverman, Steve Silverman Imaging
Стильный дизайн: домашний тренажерный зал в стиле неоклассика (современная классика) - последний тренд
Стильный дизайн: домашний тренажерный зал в стиле неоклассика (современная классика) - последний тренд

Amanda Beattie - Boston Virtual Imaging
На фото: спортзал в современном стиле с серыми стенами и серым полом
На фото: спортзал в современном стиле с серыми стенами и серым полом

In the exercise/weight room, we installed a reclaimed maple gym floor. As you can see from the picture below, we used the original basketball paint lines from the original court. We installed two, custom murals from photos of the client’s college alma mater. Both the weight room and the gym floor were wrapped in a tempered glass boundary to provide an open feel to the space.
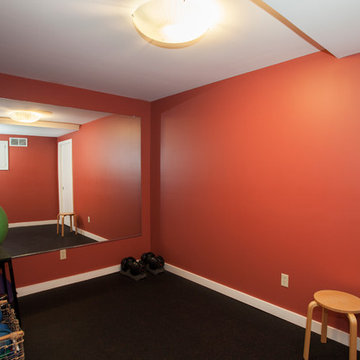
A modern home gym located in the newly remodeled basement.
RUDLOFF Custom Builders, is a residential construction company that connects with clients early in the design phase to ensure every detail of your project is captured just as you imagined. RUDLOFF Custom Builders will create the project of your dreams that is executed by on-site project managers and skilled craftsman, while creating lifetime client relationships that are build on trust and integrity.
We are a full service, certified remodeling company that covers all of the Philadelphia suburban area including West Chester, Gladwynne, Malvern, Wayne, Haverford and more.
As a 6 time Best of Houzz winner, we look forward to working with you n your next project.
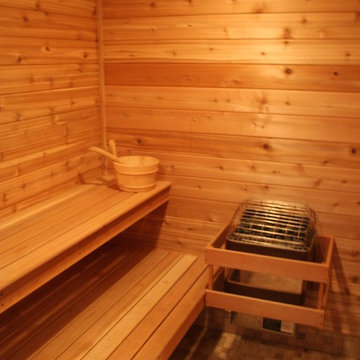
Стильный дизайн: домашний тренажерный зал в современном стиле - последний тренд
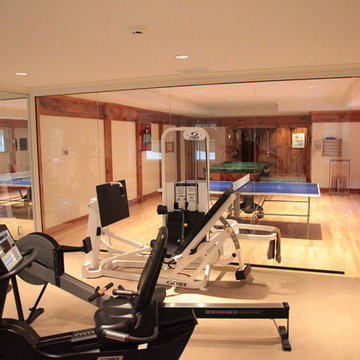
Lower level was a finished viewing room which would never be used. We ripped it out and added basketball flooring, making a game room for ping pong and pool table. The back end of the room is partitioned with a glass wall and FLOR tiles added to the floor made the perfect spot for the family gym.

Arnal Photography
Стильный дизайн: йога-студия в стиле неоклассика (современная классика) с серыми стенами и темным паркетным полом - последний тренд
Стильный дизайн: йога-студия в стиле неоклассика (современная классика) с серыми стенами и темным паркетным полом - последний тренд

Modern Farmhouse designed for entertainment and gatherings. French doors leading into the main part of the home and trim details everywhere. Shiplap, board and batten, tray ceiling details, custom barrel tables are all part of this modern farmhouse design.
Half bath with a custom vanity. Clean modern windows. Living room has a fireplace with custom cabinets and custom barn beam mantel with ship lap above. The Master Bath has a beautiful tub for soaking and a spacious walk in shower. Front entry has a beautiful custom ceiling treatment.
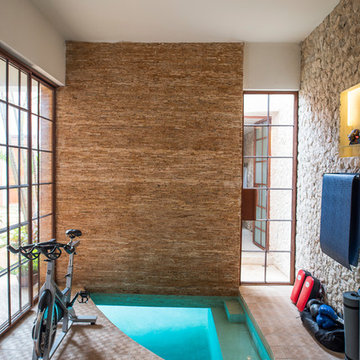
Leo Espinoza
На фото: домашний тренажерный зал в стиле фьюжн с бежевыми стенами и бежевым полом с
На фото: домашний тренажерный зал в стиле фьюжн с бежевыми стенами и бежевым полом с

Home gym with built in TV and ceiling speakers.
Идея дизайна: маленький домашний тренажерный зал в стиле неоклассика (современная классика) с светлым паркетным полом для на участке и в саду
Идея дизайна: маленький домашний тренажерный зал в стиле неоклассика (современная классика) с светлым паркетным полом для на участке и в саду
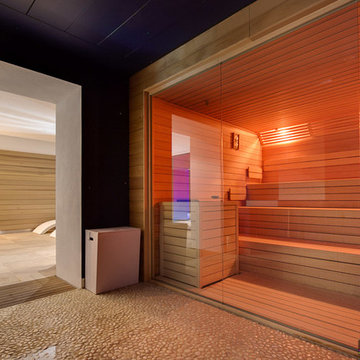
Sauna Finlandese
Свежая идея для дизайна: домашний тренажерный зал в современном стиле - отличное фото интерьера
Свежая идея для дизайна: домашний тренажерный зал в современном стиле - отличное фото интерьера

This modern, industrial basement renovation includes a conversation sitting area and game room, bar, pool table, large movie viewing area, dart board and large, fully equipped exercise room. The design features stained concrete floors, feature walls and bar fronts of reclaimed pallets and reused painted boards, bar tops and counters of reclaimed pine planks and stripped existing steel columns. Decor includes industrial style furniture from Restoration Hardware, track lighting and leather club chairs of different colors. The client added personal touches of favorite album covers displayed on wall shelves, a multicolored Buzz mascott from Georgia Tech and a unique grid of canvases with colors of all colleges attended by family members painted by the family. Photos are by the architect.
Оранжевый домашний тренажерный зал – фото дизайна интерьера
1
