Спальня
Сортировать:
Бюджет
Сортировать:Популярное за сегодня
1 - 20 из 78 фото
1 из 3

Elegant and serene, this master bedroom is simplistic in design yet its organic nature brings a sense of serenity to the setting. Adding warmth is a dual-sided fireplace integrated into a limestone wall.
Project Details // Straight Edge
Phoenix, Arizona
Architecture: Drewett Works
Builder: Sonora West Development
Interior design: Laura Kehoe
Landscape architecture: Sonoran Landesign
Photographer: Laura Moss
Bed: Peter Thomas Designs
https://www.drewettworks.com/straight-edge/

Стильный дизайн: огромная хозяйская спальня в стиле рустика с белыми стенами, ковровым покрытием, стандартным камином, фасадом камина из штукатурки, бежевым полом, деревянным потолком и деревянными стенами - последний тренд
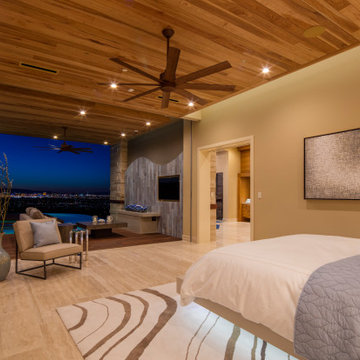
На фото: огромная хозяйская спальня в современном стиле с бежевыми стенами, полом из керамогранита, бежевым полом и деревянным потолком с
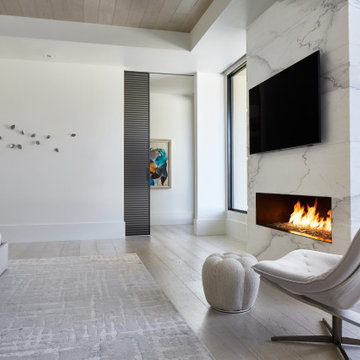
Пример оригинального дизайна: огромная хозяйская спальня с белыми стенами, светлым паркетным полом, горизонтальным камином, фасадом камина из камня, бежевым полом и деревянным потолком
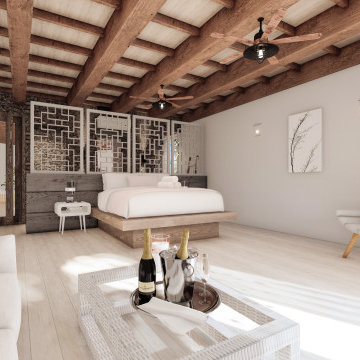
Inspired by exotic Balinese style, the interplay of materials and textures heighten the sensory experience.
– DGK Architects
Свежая идея для дизайна: огромная хозяйская спальня в белых тонах с отделкой деревом в морском стиле с бежевыми стенами, светлым паркетным полом, бежевым полом, деревянным потолком, деревянными стенами и акцентной стеной без камина - отличное фото интерьера
Свежая идея для дизайна: огромная хозяйская спальня в белых тонах с отделкой деревом в морском стиле с бежевыми стенами, светлым паркетным полом, бежевым полом, деревянным потолком, деревянными стенами и акцентной стеной без камина - отличное фото интерьера
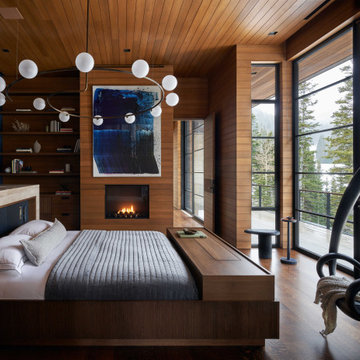
Источник вдохновения для домашнего уюта: огромная хозяйская спальня в стиле модернизм с коричневыми стенами, паркетным полом среднего тона, коричневым полом и деревянным потолком
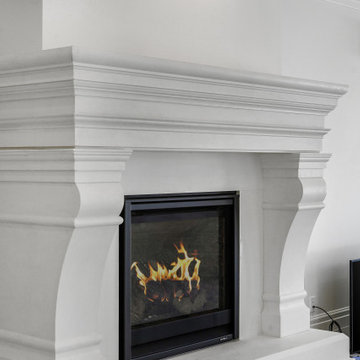
Стильный дизайн: огромная хозяйская спальня с белыми стенами, ковровым покрытием, стандартным камином, фасадом камина из штукатурки, серым полом и деревянным потолком - последний тренд
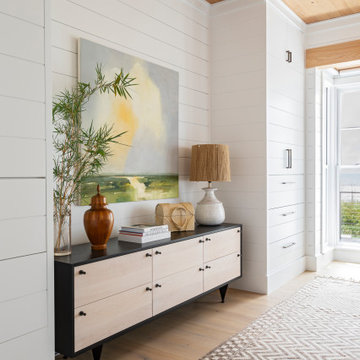
Свежая идея для дизайна: огромная хозяйская спальня в морском стиле с белыми стенами, светлым паркетным полом, бежевым полом, деревянным потолком и стенами из вагонки - отличное фото интерьера
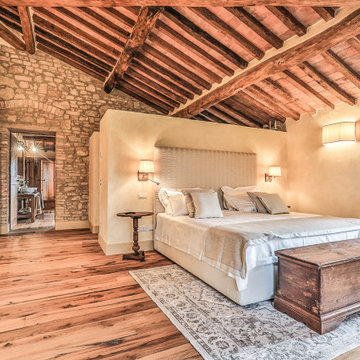
Camera main
Пример оригинального дизайна: огромная гостевая спальня (комната для гостей) в средиземноморском стиле с желтыми стенами, паркетным полом среднего тона, коричневым полом и деревянным потолком без камина
Пример оригинального дизайна: огромная гостевая спальня (комната для гостей) в средиземноморском стиле с желтыми стенами, паркетным полом среднего тона, коричневым полом и деревянным потолком без камина

master bedroom with custom wood ceiling
Свежая идея для дизайна: огромная хозяйская спальня в стиле ретро с разноцветными стенами, ковровым покрытием, горизонтальным камином, фасадом камина из камня, серым полом, сводчатым потолком, деревянным потолком и обоями на стенах - отличное фото интерьера
Свежая идея для дизайна: огромная хозяйская спальня в стиле ретро с разноцветными стенами, ковровым покрытием, горизонтальным камином, фасадом камина из камня, серым полом, сводчатым потолком, деревянным потолком и обоями на стенах - отличное фото интерьера
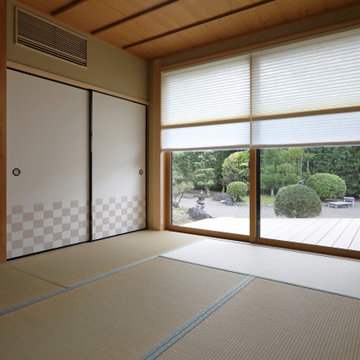
На фото: огромная гостевая спальня (комната для гостей) в восточном стиле с бежевыми стенами, татами, зеленым полом, деревянным потолком и обоями на стенах с
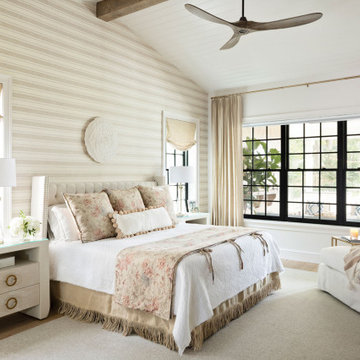
A master class in modern contemporary design is on display in Ocala, Florida. Six-hundred square feet of River-Recovered® Pecky Cypress 5-1/4” fill the ceilings and walls. The River-Recovered® Pecky Cypress is tastefully accented with a coat of white paint. The dining and outdoor lounge displays a 415 square feet of Midnight Heart Cypress 5-1/4” feature walls. Goodwin Company River-Recovered® Heart Cypress warms you up throughout the home. As you walk up the stairs guided by antique Heart Cypress handrails you are presented with a stunning Pecky Cypress feature wall with a chevron pattern design.
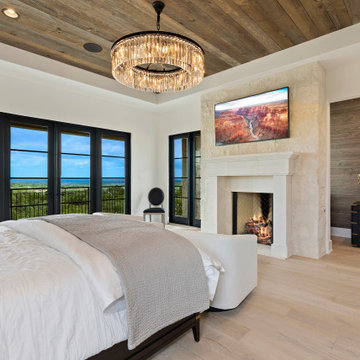
The perfect place to seek respite from the stress of everyday life, this primary suite featured warm wood ceilings, and views that spanned miles. A fireplace added a cozy warmth to the space while the chandelier added a touch of elegance. The adjacent office space made working from home a pleasure.
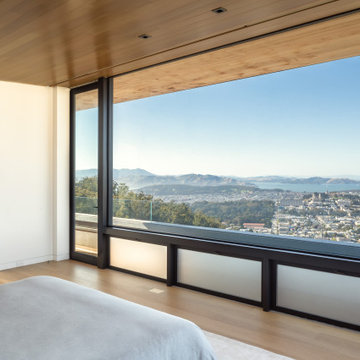
This 7,000 square foot, single family home, nestled at the base of San Francisco’s skyline Landmark, Sutro Tower, is an impressive representation of the quality of work Cook Construction produces. Designed by visionary John Maniscalco Architects, this 4 story modern marvel has impressive 23’ custom windows revealing breathtaking panoramic views of the city and surrounding bay. Its’ expansive kitchen and living areas include state-of-the-art appliances, European cabinetry and Lucifer mud-in lighting. A handsomely showcased wine room, a nourishing spa, complete with sauna, steam room and custom stainless hot tub, and large fitness studio with garden views, are only some of its elegantly conceived amenities. Floor to ceiling pocket doors, trim-less casings and baseboards, and other hidden reveals situated throughout this home create a sleek yet functional gravitas.
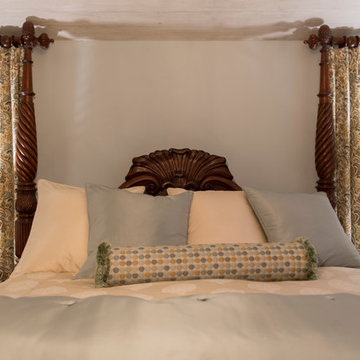
Felix Sanchez (www.felixsanchez.com)
На фото: огромная хозяйская спальня в стиле неоклассика (современная классика) с серыми стенами, паркетным полом среднего тона, коричневым полом и деревянным потолком без камина
На фото: огромная хозяйская спальня в стиле неоклассика (современная классика) с серыми стенами, паркетным полом среднего тона, коричневым полом и деревянным потолком без камина
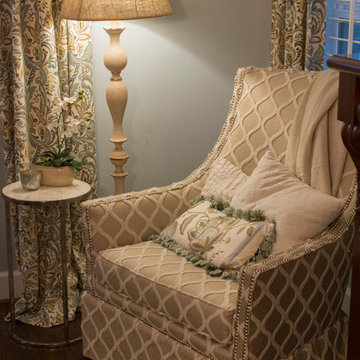
Felix Sanchez (www.felixsanchez.com)
Стильный дизайн: огромная хозяйская спальня в классическом стиле с серыми стенами, паркетным полом среднего тона, коричневым полом и деревянным потолком без камина - последний тренд
Стильный дизайн: огромная хозяйская спальня в классическом стиле с серыми стенами, паркетным полом среднего тона, коричневым полом и деревянным потолком без камина - последний тренд
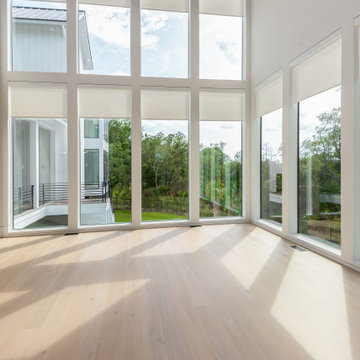
На фото: огромная хозяйская спальня в стиле модернизм с белыми стенами, светлым паркетным полом, бежевым полом, деревянным потолком и деревянными стенами с
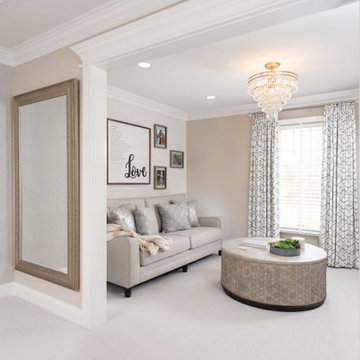
We took this dated master bedroom and sitting room and turned it into a luxury suite. We added higher baseboards, crown moldings, trim around archways to really play into the large bedroom. In the sitting room a sofa, coffee table and media cabinet brought the space to life, including a chandelier and window treatments. In the bedroom we went with simple and sweet so there was plenty of room still left for this growing family. Upholstered Bed, nightstands, a custom made bench, console, mirrors, art and window treatments brought this space to life!
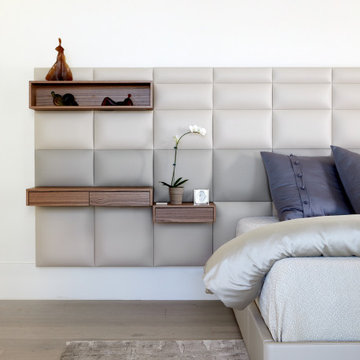
На фото: огромная хозяйская спальня с белыми стенами, светлым паркетным полом, бежевым полом и деревянным потолком с
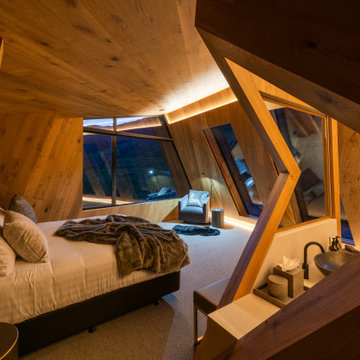
Источник вдохновения для домашнего уюта: огромная хозяйская спальня в стиле модернизм с коричневыми стенами, ковровым покрытием, серым полом, деревянным потолком и панелями на стенах
1