Нейтральная детская комната с белым полом – фото дизайна интерьера
Сортировать:
Бюджет
Сортировать:Популярное за сегодня
1 - 20 из 549 фото
1 из 3

Interior Design, Interior Architecture, Custom Millwork Design, Furniture Design, Art Curation, & AV Design by Chango & Co.
Photography by Sean Litchfield
See the feature in Domino Magazine
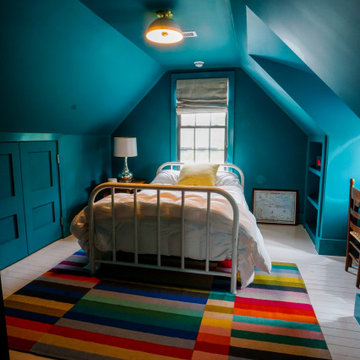
Fun and funky kid's bedroom featuring a bold statement color on the walls and a statement rug
На фото: нейтральная детская в морском стиле с спальным местом, синими стенами, деревянным полом, белым полом и сводчатым потолком
На фото: нейтральная детская в морском стиле с спальным местом, синими стенами, деревянным полом, белым полом и сводчатым потолком
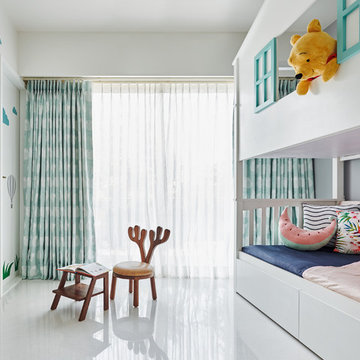
The Kids Bedroom walls are a playground for graphic explorations. With Animal Chairs, the elephant shaped blackboard adds to the space with hot air balloons on the sky. The pale yellow niche for toys bring an element of depth to the space.
The house shaped bed explores the kids idea of a house and lets them enjoy the same with windows and ladders.
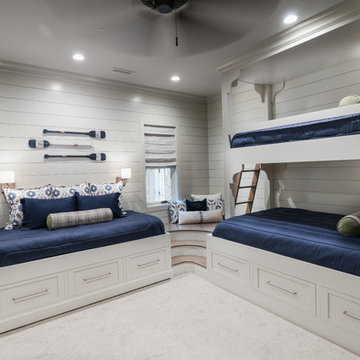
Photographer: Will Keown
Идея дизайна: нейтральная детская среднего размера в морском стиле с спальным местом, белыми стенами, ковровым покрытием и белым полом для ребенка от 4 до 10 лет
Идея дизайна: нейтральная детская среднего размера в морском стиле с спальным местом, белыми стенами, ковровым покрытием и белым полом для ребенка от 4 до 10 лет
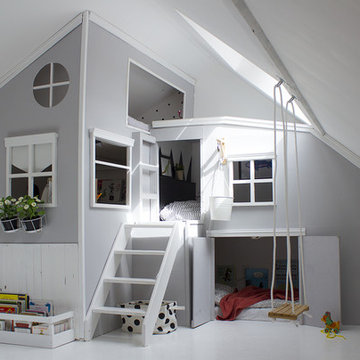
Création d'un lit-cabane pour trois enfants. Aménagement et décoration de la chambre. Optimisation et rationalisation des espaces.
На фото: нейтральная детская среднего размера в современном стиле с серыми стенами, белым полом, спальным местом и деревянным полом для ребенка от 4 до 10 лет с
На фото: нейтральная детская среднего размера в современном стиле с серыми стенами, белым полом, спальным местом и деревянным полом для ребенка от 4 до 10 лет с
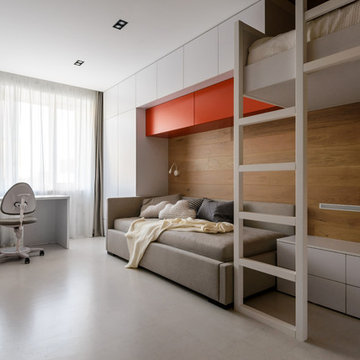
Источник вдохновения для домашнего уюта: нейтральная детская в современном стиле с коричневыми стенами и белым полом для подростка

2 years after building their house, a young family needed some more space for needs of their growing children. The decision was made to renovate their unfinished basement to create a new space for both children and adults.
PLAYPOD
The most compelling feature upon entering the basement is the Playpod. The 100 sq.ft structure is both playful and practical. It functions as a hideaway for the family’s young children who use their imagination to transform the space into everything from an ice cream truck to a space ship. Storage is provided for toys and books, brining order to the chaos of everyday playing. The interior is lined with plywood to provide a warm but robust finish. In contrast, the exterior is clad with reclaimed pine floor boards left over from the original house. The black stained pine helps the Playpod stand out while simultaneously enabling the character of the aged wood to be revealed. The orange apertures create ‘moments’ for the children to peer out to the world while also enabling parents to keep an eye on the fun. The Playpod’s unique form and compact size is scaled for small children but is designed to stimulate big imagination. And putting the FUN in FUNctional.
PLANNING
The layout of the basement is organized to separate private and public areas from each other. The office/guest room is tucked away from the media room to offer a tranquil environment for visitors. The new four piece bathroom serves the entire basement but can be annexed off by a set of pocket doors to provide a private ensuite for guests.
The media room is open and bright making it inviting for the family to enjoy time together. Sitting adjacent to the Playpod, the media room provides a sophisticated place to entertain guests while the children can enjoy their own space close by. The laundry room and small home gym are situated in behind the stairs. They work symbiotically allowing the homeowners to put in a quick workout while waiting for the clothes to dry. After the workout gym towels can quickly be exchanged for fluffy new ones thanks to the ample storage solutions customized for the homeowners.
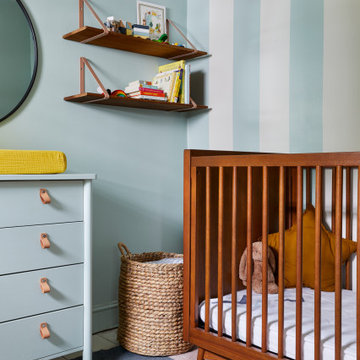
A calming and welcoming nursery space. Mint green walls and a painted white floor provide a soft backdrop to bolder colours in the rug and accessories. The changing table is a cost effective IKEA hack.

Children's bunkroom and playroom; complete with built-in bunk beds that sleep 4, television, library and attached bath. Custom made bunk beds include shelves stairs and lighting.
General contracting by Martin Bros. Contracting, Inc.; Architecture by Helman Sechrist Architecture; Home Design by Maple & White Design; Photography by Marie Kinney Photography.
Images are the property of Martin Bros. Contracting, Inc. and may not be used without written permission. — with Maple & White Design and Ayr Cabinet Company.
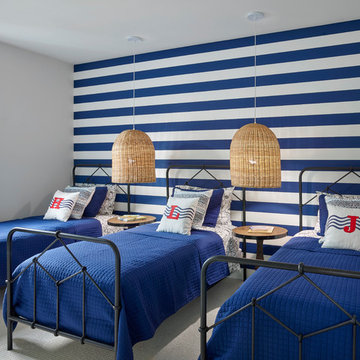
In this room we kept the modern coastal trend but incorporated a playful tone by adding extra pops of color. Behind the beds we placed a bold blue and white striped wall paper to bring in a nautical element while also brining in texture with oversized woven pendants. To keep with the modern tone we incorporated 3 metal twin beds that use lines and pattern as a contemporary detail.
Halkin Mason Photography

На фото: нейтральная детская с игровой: освещение в современном стиле с синими стенами, деревянным полом, белым полом, потолком из вагонки и деревянными стенами
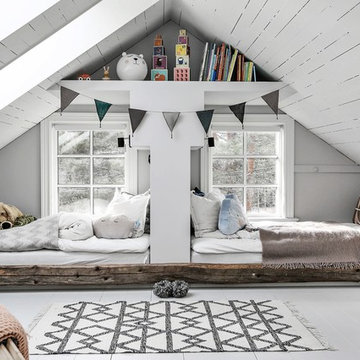
На фото: нейтральная детская среднего размера в скандинавском стиле с спальным местом, серыми стенами, деревянным полом и белым полом для ребенка от 4 до 10 лет
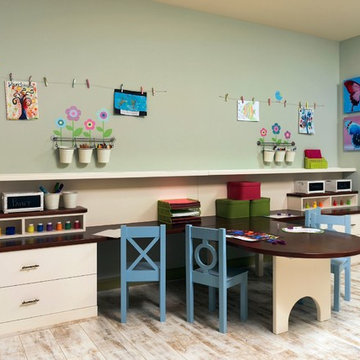
A perfect playroom space for two young girls to grow into. The space contains a custom made playhouse, complete with hidden trap door, custom built in benches with plenty of toy storage and bench cushions for reading, lounging or play pretend. In order to mimic an outdoor space, we added an indoor swing. The side of the playhouse has a small soft area with green carpeting to mimic grass, and a small picket fence. The tree wall stickers add to the theme. A huge highlight to the space is the custom designed, custom built craft table with plenty of storage for all kinds of craft supplies. The rustic laminate wood flooring adds to the cottage theme.
Bob Narod Photography
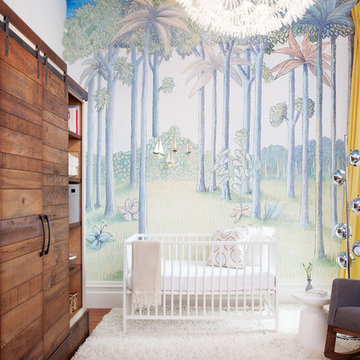
Julie Mikos
Источник вдохновения для домашнего уюта: нейтральная комната для малыша в современном стиле с белым полом
Источник вдохновения для домашнего уюта: нейтральная комната для малыша в современном стиле с белым полом
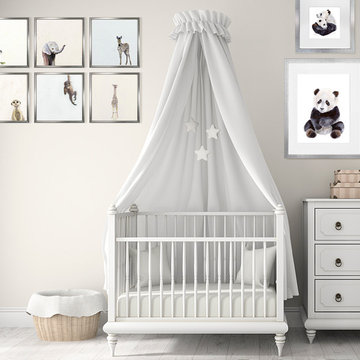
Finding unique wall decor for nurseries is easy as 1-2-3 with canvas wall art from Oopsy Daisy! Explore a catalog of room decorating ideas to discover your perfect piece of canvas art for your little ones room, from newborn to tween. Our canvas art makes for an easy and affordable room makeover.
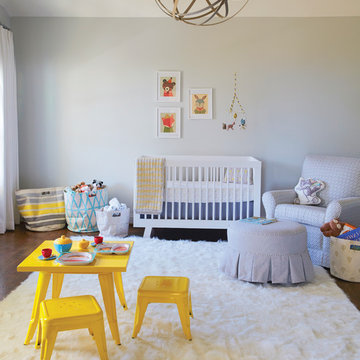
Идея дизайна: нейтральная комната для малыша в современном стиле с серыми стенами и белым полом
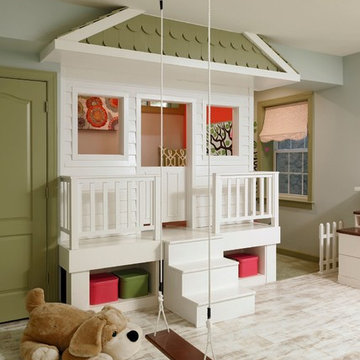
A perfect playroom space for two young girls to grow into. The space contains a custom made playhouse, complete with hidden trap door, custom built in benches with plenty of toy storage and bench cushions for reading, lounging or play pretend. In order to mimic an outdoor space, we added an indoor swing. The side of the playhouse has a small soft area with green carpeting to mimic grass, and a small picket fence. The tree wall stickers add to the theme. A huge highlight to the space is the custom designed, custom built craft table with plenty of storage for all kinds of craft supplies. The rustic laminate wood flooring adds to the cottage theme.
Bob Narod Photography
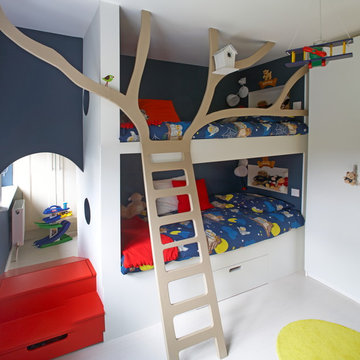
Свежая идея для дизайна: нейтральная детская в современном стиле с спальным местом, синими стенами и белым полом для ребенка от 1 до 3 лет - отличное фото интерьера
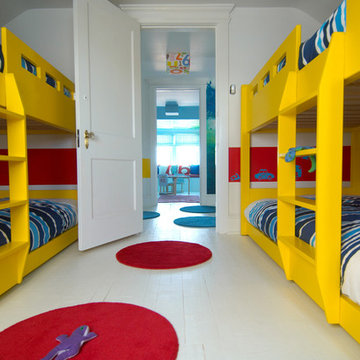
На фото: нейтральная детская в стиле модернизм с спальным местом, белыми стенами, деревянным полом и белым полом для ребенка от 4 до 10 лет
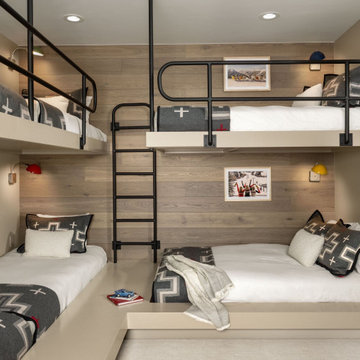
In transforming their Aspen retreat, our clients sought a departure from typical mountain decor. With an eclectic aesthetic, we lightened walls and refreshed furnishings, creating a stylish and cosmopolitan yet family-friendly and down-to-earth haven.
Comfort meets modern design in this inviting bedroom, which features bunk beds adorned with plush bedding. Beige walls complement a light wooden accent, while black railings add striking contrast.
---Joe McGuire Design is an Aspen and Boulder interior design firm bringing a uniquely holistic approach to home interiors since 2005.
For more about Joe McGuire Design, see here: https://www.joemcguiredesign.com/
To learn more about this project, see here:
https://www.joemcguiredesign.com/earthy-mountain-modern
Нейтральная детская комната с белым полом – фото дизайна интерьера
1

