Лестница в стиле кантри с крашенными деревянными ступенями – фото дизайна интерьера
Сортировать:Популярное за сегодня
1 - 20 из 139 фото
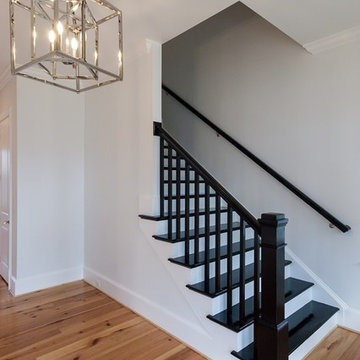
На фото: прямая лестница в стиле кантри с крашенными деревянными ступенями, крашенными деревянными подступенками и деревянными перилами с
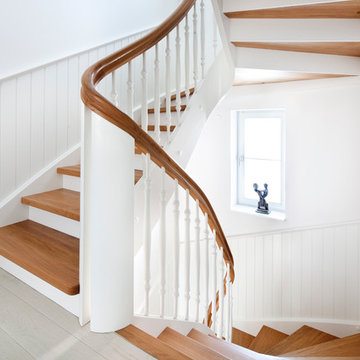
Свежая идея для дизайна: п-образная лестница среднего размера в стиле кантри с крашенными деревянными ступенями и крашенными деревянными подступенками - отличное фото интерьера
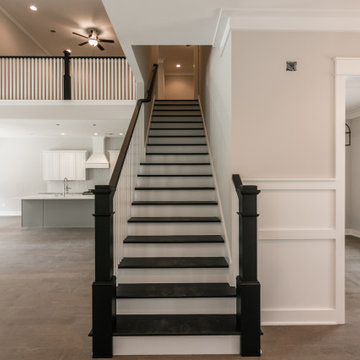
На фото: прямая лестница среднего размера в стиле кантри с крашенными деревянными ступенями, крашенными деревянными подступенками и деревянными перилами
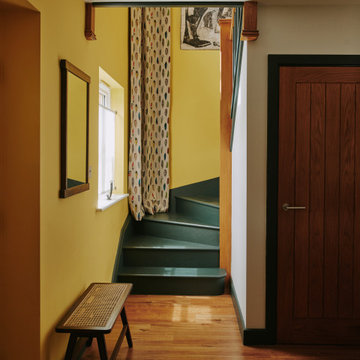
Entryway Designed by Studio Novemeber
Oxfordshire Country House
На фото: лестница среднего размера в стиле кантри с крашенными деревянными ступенями, крашенными деревянными подступенками и деревянными перилами
На фото: лестница среднего размера в стиле кантри с крашенными деревянными ступенями, крашенными деревянными подступенками и деревянными перилами
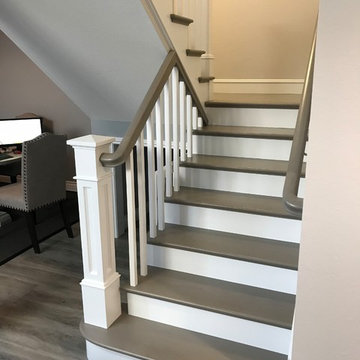
This new stairway actually added space to the area and converted an empty space to a doggy condo
Идея дизайна: угловая лестница среднего размера в стиле кантри с крашенными деревянными ступенями, крашенными деревянными подступенками и деревянными перилами
Идея дизайна: угловая лестница среднего размера в стиле кантри с крашенными деревянными ступенями, крашенными деревянными подступенками и деревянными перилами
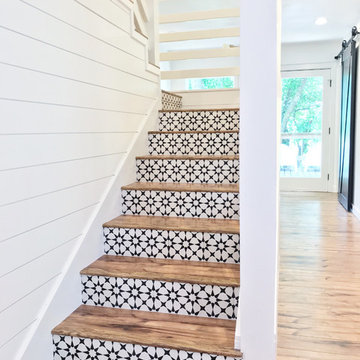
We moved the original stairs in the house to make room for a full bathroom upstairs. Then added cement tile to the stairs.
Свежая идея для дизайна: изогнутая деревянная лестница среднего размера в стиле кантри с крашенными деревянными ступенями и деревянными перилами - отличное фото интерьера
Свежая идея для дизайна: изогнутая деревянная лестница среднего размера в стиле кантри с крашенными деревянными ступенями и деревянными перилами - отличное фото интерьера
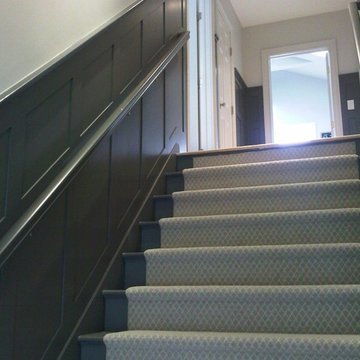
This staircase was a plain cream envelope that had no style before the wainscoting and gutsy grey paint. The cream runner shows nicely against the darkness of the paint creating simple drama in an otherwise boring space.
Vandamm Interiors by Victoria Vandamm
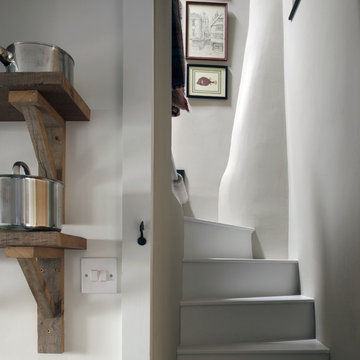
Cottage staircase
На фото: маленькая изогнутая лестница в стиле кантри с крашенными деревянными ступенями и крашенными деревянными подступенками для на участке и в саду с
На фото: маленькая изогнутая лестница в стиле кантри с крашенными деревянными ступенями и крашенными деревянными подступенками для на участке и в саду с
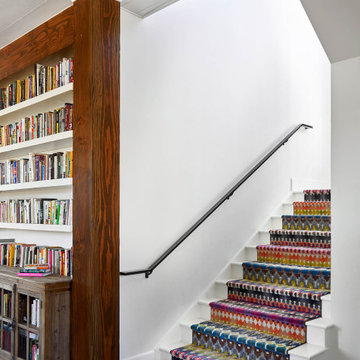
Свежая идея для дизайна: лестница в стиле кантри с крашенными деревянными ступенями, крашенными деревянными подступенками и металлическими перилами - отличное фото интерьера
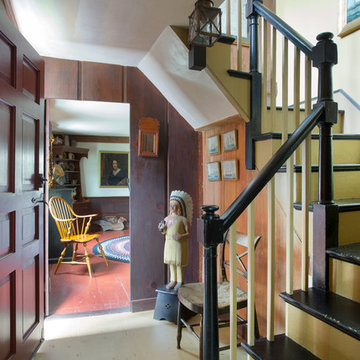
The historic restoration of this First Period Ipswich, Massachusetts home (c. 1686) was an eighteen-month project that combined exterior and interior architectural work to preserve and revitalize this beautiful home. Structurally, work included restoring the summer beam, straightening the timber frame, and adding a lean-to section. The living space was expanded with the addition of a spacious gourmet kitchen featuring countertops made of reclaimed barn wood. As is always the case with our historic renovations, we took special care to maintain the beauty and integrity of the historic elements while bringing in the comfort and convenience of modern amenities. We were even able to uncover and restore much of the original fabric of the house (the chimney, fireplaces, paneling, trim, doors, hinges, etc.), which had been hidden for years under a renovation dating back to 1746.
Winner, 2012 Mary P. Conley Award for historic home restoration and preservation
You can read more about this restoration in the Boston Globe article by Regina Cole, “A First Period home gets a second life.” http://www.bostonglobe.com/magazine/2013/10/26/couple-rebuild-their-century-home-ipswich/r2yXE5yiKWYcamoFGmKVyL/story.html
Photo Credit: Eric Roth
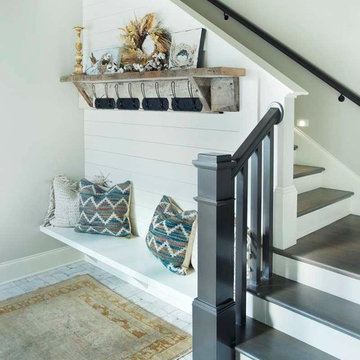
Reed Brown Photography, Julie Davis Interiors
На фото: угловая лестница среднего размера в стиле кантри с крашенными деревянными ступенями и крашенными деревянными подступенками
На фото: угловая лестница среднего размера в стиле кантри с крашенными деревянными ступенями и крашенными деревянными подступенками
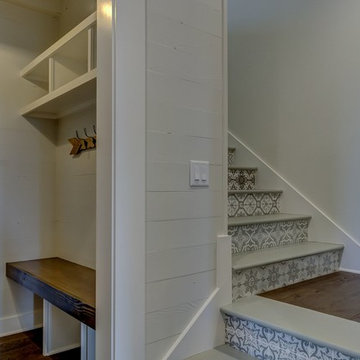
Пример оригинального дизайна: угловая лестница в стиле кантри с крашенными деревянными ступенями и подступенками из плитки
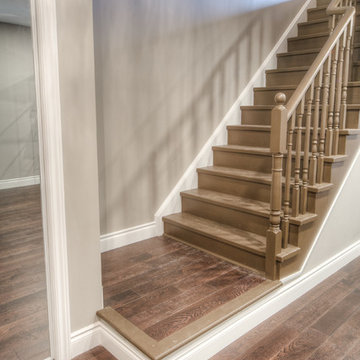
Источник вдохновения для домашнего уюта: прямая лестница среднего размера в стиле кантри с крашенными деревянными ступенями, крашенными деревянными подступенками и деревянными перилами
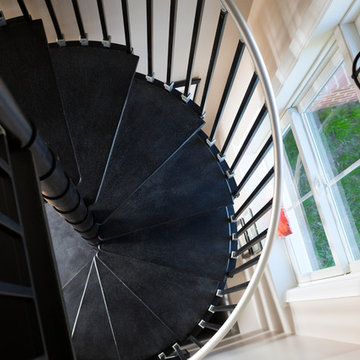
Stacy Zarin-Goldberg
Свежая идея для дизайна: маленькая винтовая лестница в стиле кантри с крашенными деревянными ступенями без подступенок для на участке и в саду - отличное фото интерьера
Свежая идея для дизайна: маленькая винтовая лестница в стиле кантри с крашенными деревянными ступенями без подступенок для на участке и в саду - отличное фото интерьера
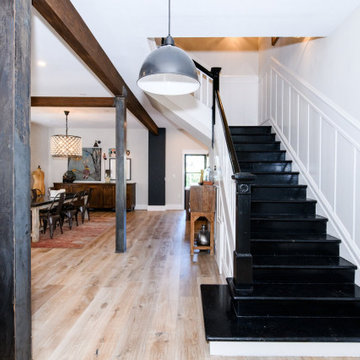
Идея дизайна: угловая деревянная лестница среднего размера в стиле кантри с крашенными деревянными ступенями и деревянными перилами
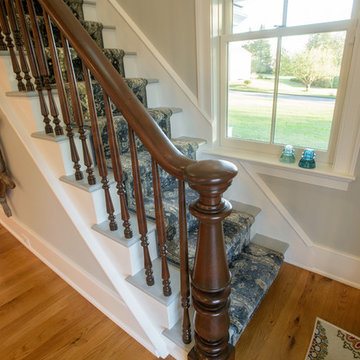
Свежая идея для дизайна: большая прямая лестница в стиле кантри с крашенными деревянными ступенями, крашенными деревянными подступенками и деревянными перилами - отличное фото интерьера
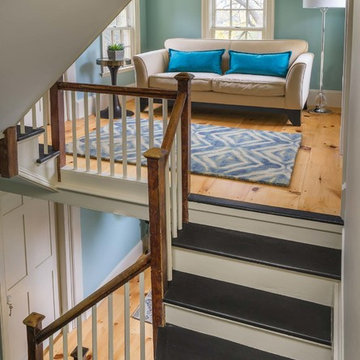
The Johnson-Thompson House, built c. 1750, has the distinct title as being the oldest structure in Winchester. Many alterations were made over the years to keep up with the times, but most recently it had the great fortune to get just the right family who appreciated and capitalized on its legacy. From the newly installed pine floors with cut, hand driven nails to the authentic rustic plaster walls, to the original timber frame, this 300 year old Georgian farmhouse is a masterpiece of old and new. Together with the homeowners and Cummings Architects, Windhill Builders embarked on a journey to salvage all of the best from this home and recreate what had been lost over time. To celebrate its history and the stories within, rooms and details were preserved where possible, woodwork and paint colors painstakingly matched and blended; the hall and parlor refurbished; the three run open string staircase lovingly restored; and details like an authentic front door with period hinges masterfully created. To accommodate its modern day family an addition was constructed to house a brand new, farmhouse style kitchen with an oversized island topped with reclaimed oak and a unique backsplash fashioned out of brick that was sourced from the home itself. Bathrooms were added and upgraded, including a spa-like retreat in the master bath, but include features like a claw foot tub, a niche with exposed brick and a magnificent barn door, as nods to the past. This renovation is one for the history books!
Eric Roth
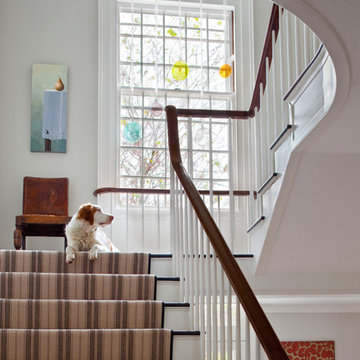
© Anthony Crisafulli 2015
Идея дизайна: п-образная лестница в стиле кантри с крашенными деревянными ступенями и крашенными деревянными подступенками
Идея дизайна: п-образная лестница в стиле кантри с крашенными деревянными ступенями и крашенными деревянными подступенками
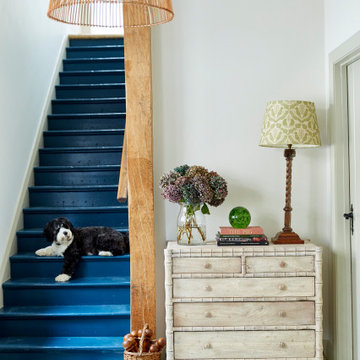
Стильный дизайн: прямая лестница в стиле кантри с крашенными деревянными ступенями, крашенными деревянными подступенками и деревянными перилами - последний тренд
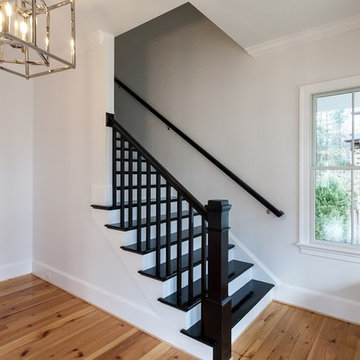
На фото: прямая лестница в стиле кантри с крашенными деревянными ступенями, крашенными деревянными подступенками и деревянными перилами
Лестница в стиле кантри с крашенными деревянными ступенями – фото дизайна интерьера
1