Кухня в современном стиле с столешницей из меди – фото дизайна интерьера
Сортировать:
Бюджет
Сортировать:Популярное за сегодня
1 - 20 из 91 фото
1 из 3
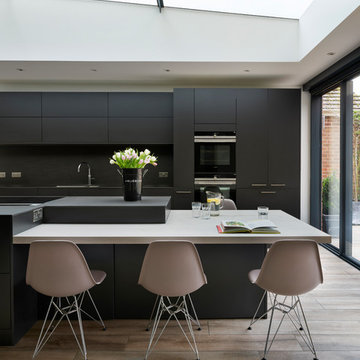
Darren Chung Photography Ltd
На фото: параллельная кухня в современном стиле с обеденным столом, накладной мойкой, плоскими фасадами, черными фасадами, столешницей из меди, черным фартуком, черной техникой, островом, бежевым полом и черной столешницей
На фото: параллельная кухня в современном стиле с обеденным столом, накладной мойкой, плоскими фасадами, черными фасадами, столешницей из меди, черным фартуком, черной техникой, островом, бежевым полом и черной столешницей
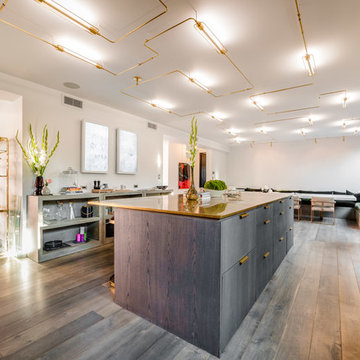
На фото: огромная кухня в современном стиле с белым фартуком, островом, плоскими фасадами, серыми фасадами, столешницей из меди, серым полом и паркетным полом среднего тона
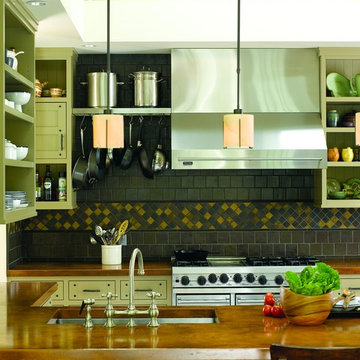
Alex Hayden
Свежая идея для дизайна: кухня в современном стиле с техникой из нержавеющей стали, столешницей из меди, одинарной мойкой, открытыми фасадами и зелеными фасадами - отличное фото интерьера
Свежая идея для дизайна: кухня в современном стиле с техникой из нержавеющей стали, столешницей из меди, одинарной мойкой, открытыми фасадами и зелеными фасадами - отличное фото интерьера

Mia Lind
На фото: маленькая прямая кухня-гостиная в современном стиле с накладной мойкой, плоскими фасадами, коричневыми фасадами, столешницей из меди, серым фартуком и обоями на стенах без острова для на участке и в саду
На фото: маленькая прямая кухня-гостиная в современном стиле с накладной мойкой, плоскими фасадами, коричневыми фасадами, столешницей из меди, серым фартуком и обоями на стенах без острова для на участке и в саду

Contemporary artist Gustav Klimpt’s “The Kiss” was the inspiration for this 1950’s ranch remodel. The existing living room, dining, kitchen and family room were independent rooms completely separate from each other. Our goal was to create an open grand-room design to accommodate the needs of a couple who love to entertain on a large scale and whose parties revolve around theater and the latest in gourmet cuisine.
The kitchen was moved to the end wall so that it became the “stage” for all of the client’s entertaining and daily life’s “productions”. The custom tile mosaic, both at the fireplace and kitchen, inspired by Klimpt, took first place as the focal point. Because of this, we chose the Best by Broan K4236SS for its minimal design, power to vent the 30” Wolf Cooktop and that it offered a seamless flue for the 10’6” high ceiling. The client enjoys the convenient controls and halogen lighting system that the hood offers and cleaning the professional baffle filter system is a breeze since they fit right in the Bosch dishwasher.
Finishes & Products:
Beech Slab-Style cabinets with Espresso stained alder accents.
Custom slate and tile mosaic backsplash
Kitchenaid Refrigerator
Dacor wall oven and convection/microwave
Wolf 30” cooktop top
Bamboo Flooring
Custom radius copper eating bar
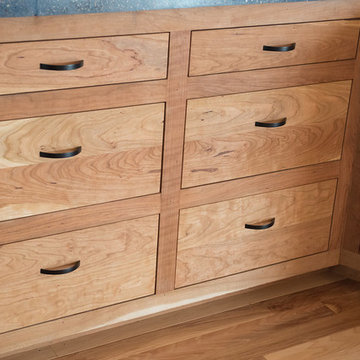
Cherry kitchen cabinets have a hand rubbed Watco oil finish.
Свежая идея для дизайна: кухня среднего размера в современном стиле с двойной мойкой, столешницей из меди, техникой из нержавеющей стали, полом из ламината и коричневым полом - отличное фото интерьера
Свежая идея для дизайна: кухня среднего размера в современном стиле с двойной мойкой, столешницей из меди, техникой из нержавеющей стали, полом из ламината и коричневым полом - отличное фото интерьера
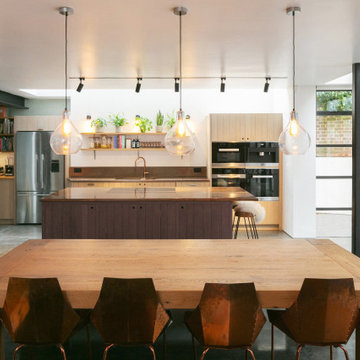
Our client wanted to create a warm, homely and light-filled environment that would draw their family together. Achieving this involved extensive internal and external reconfiguration to reorganise and interconnect the family living spaces and to bring natural light, access to and views of the garden into the heart of the home.
This is a recently built split-level, semi-detached property; the internal stairway received no natural lighting giving an uninviting link between each room. The family rooms were located away from the sunny garden and the office was installed in the attic, separating the family to the least appealing corners of the house for daytime activities, connected by the uninviting staircase. The south facing living room was remote from the main living spaces and had small low doors affording little view to the garden.
Our intervention focussed on making the underused garden room viable and worthy as the best room in the house. In order to house the kitchen, dining and tv snug, we pushed the rear wall out and up, installing a series of full height glazed doors to the rear as well as rooflights, raising sightlines for views of the sky and garden and giving level entry to a new enclosed terrace with permanent seating, barbeque and storage. External stairs connect up to the main garden and sweep onwards back to a second family room. The living spaces, now all located to the sunny rear, flow together, with the kitchen and barbeque reinstated as the hub of family life.
We added a welcoming porch and refurbished the entrance hall, highlighting the previously obscured frontage and affording immediate views from it through to the garden on entry as well as adding plenty of storage. Unable to add windows to the stair, we inserted a large rooflight and opened up the half landings to it with floor glass and mirrors. Glazed internal walls bring light from front and back at each landing, flooding the stair with natural light and giving continually repeating views to the sky and garden.
The refurbishment, with beautiful, tactile and textured surfaces, layers warmth onto contemporary concrete, steel and glass to further enrich the homely ambiance in conjunction with the natural external textures visible from every space.
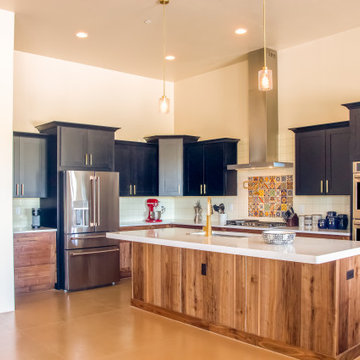
Идея дизайна: большая угловая кухня в современном стиле с обеденным столом, врезной мойкой, фасадами в стиле шейкер, черными фасадами, столешницей из меди, бежевым фартуком, фартуком из керамогранитной плитки, техникой из нержавеющей стали, бетонным полом, островом, желтым полом, желтой столешницей и сводчатым потолком
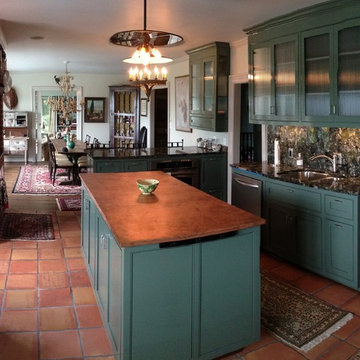
Свежая идея для дизайна: п-образная кухня среднего размера в современном стиле с обеденным столом, двойной мойкой, фасадами в стиле шейкер, зелеными фасадами, столешницей из меди, разноцветным фартуком, фартуком из каменной плиты, техникой из нержавеющей стали, полом из терракотовой плитки, островом и красным полом - отличное фото интерьера
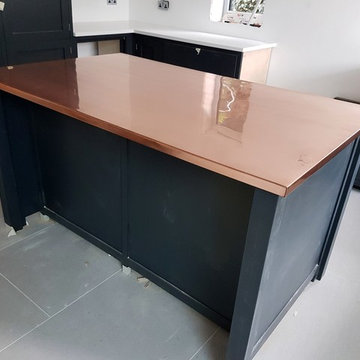
Стильный дизайн: большая кухня в современном стиле с столешницей из меди - последний тренд
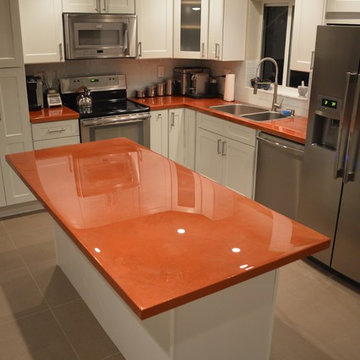
Jennifer Haley
Custom created Epoxy countertops with copper paint and metallics. Substantially less expensive than copper countertops and just as stunning.
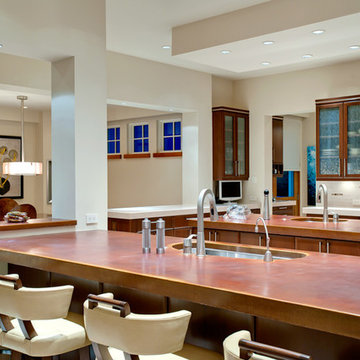
Eric Lucero
На фото: кухня в современном стиле с обеденным столом, врезной мойкой, стеклянными фасадами, темными деревянными фасадами, столешницей из меди, белым фартуком, техникой из нержавеющей стали и двумя и более островами с
На фото: кухня в современном стиле с обеденным столом, врезной мойкой, стеклянными фасадами, темными деревянными фасадами, столешницей из меди, белым фартуком, техникой из нержавеющей стали и двумя и более островами с
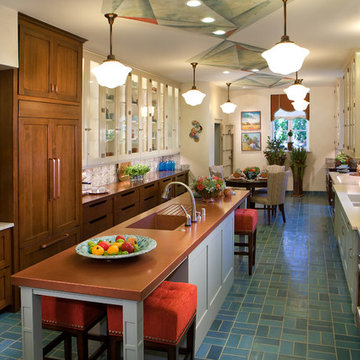
CBA
Стильный дизайн: кухня в современном стиле с обеденным столом, столешницей из меди, синим полом и барной стойкой - последний тренд
Стильный дизайн: кухня в современном стиле с обеденным столом, столешницей из меди, синим полом и барной стойкой - последний тренд
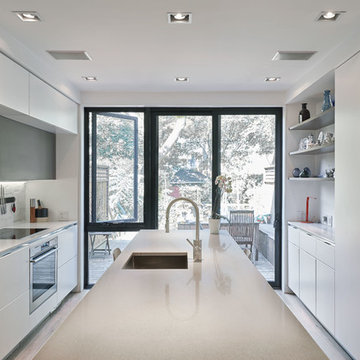
Стильный дизайн: отдельная, параллельная кухня среднего размера в современном стиле с врезной мойкой, плоскими фасадами, белыми фасадами, столешницей из меди, белым фартуком, фартуком из кирпича, техникой под мебельный фасад, светлым паркетным полом и островом - последний тренд
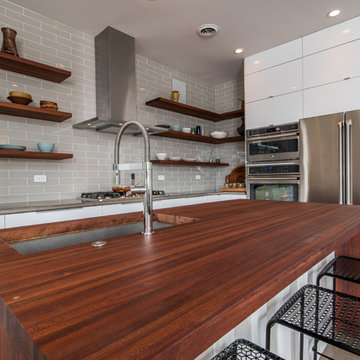
Located on a lot along the Rocky River sits a 1,300 sf 24’ x 24’ two-story dwelling divided into a four square quadrant with the goal of creating a variety of interior and exterior experiences within a small footprint. The house’s nine column steel frame grid reinforces this and through simplicity of form, structure & material a space of tranquility is achieved. The opening of a two-story volume maximizes long views down the Rocky River where its mouth meets Lake Erie as internally the house reflects the passions and experiences of its owners.
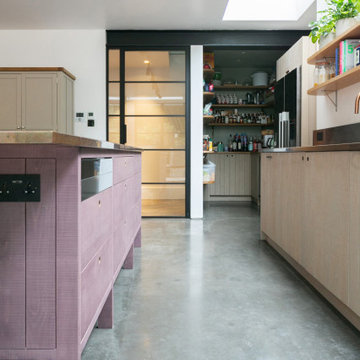
Our client wanted to create a warm, homely and light-filled environment that would draw their family together. Achieving this involved extensive internal and external reconfiguration to reorganise and interconnect the family living spaces and to bring natural light, access to and views of the garden into the heart of the home.
This is a recently built split-level, semi-detached property; the internal stairway received no natural lighting giving an uninviting link between each room. The family rooms were located away from the sunny garden and the office was installed in the attic, separating the family to the least appealing corners of the house for daytime activities, connected by the uninviting staircase. The south facing living room was remote from the main living spaces and had small low doors affording little view to the garden.
Our intervention focussed on making the underused garden room viable and worthy as the best room in the house. In order to house the kitchen, dining and tv snug, we pushed the rear wall out and up, installing a series of full height glazed doors to the rear as well as rooflights, raising sightlines for views of the sky and garden and giving level entry to a new enclosed terrace with permanent seating, barbeque and storage. External stairs connect up to the main garden and sweep onwards back to a second family room. The living spaces, now all located to the sunny rear, flow together, with the kitchen and barbeque reinstated as the hub of family life.
We added a welcoming porch and refurbished the entrance hall, highlighting the previously obscured frontage and affording immediate views from it through to the garden on entry as well as adding plenty of storage. Unable to add windows to the stair, we inserted a large rooflight and opened up the half landings to it with floor glass and mirrors. Glazed internal walls bring light from front and back at each landing, flooding the stair with natural light and giving continually repeating views to the sky and garden.
The refurbishment, with beautiful, tactile and textured surfaces, layers warmth onto contemporary concrete, steel and glass to further enrich the homely ambiance in conjunction with the natural external textures visible from every space.
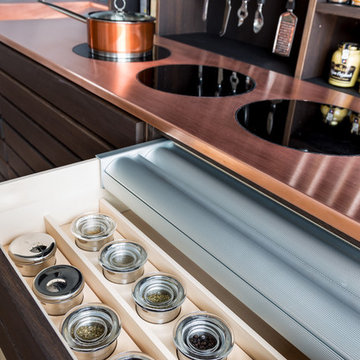
Mia Lind
Идея дизайна: маленькая прямая кухня-гостиная в современном стиле с накладной мойкой, плоскими фасадами, коричневыми фасадами, столешницей из меди и серым фартуком без острова для на участке и в саду
Идея дизайна: маленькая прямая кухня-гостиная в современном стиле с накладной мойкой, плоскими фасадами, коричневыми фасадами, столешницей из меди и серым фартуком без острова для на участке и в саду
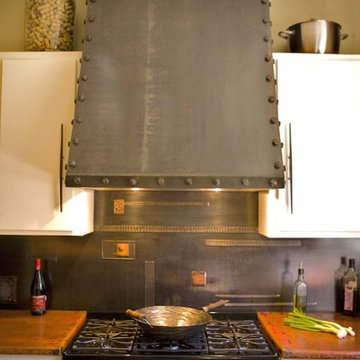
The kitchen backsplash as well as the hood are hand forged steel...We are featuring a 1/8" copper counter top. All done by the EXTREMELY talented Craftsmen at Oak Hill Iron in Morganton, NC / Contact: Mr. Josh Smith @ 828.437.5348 or e-mail: info@oakhilliron.com
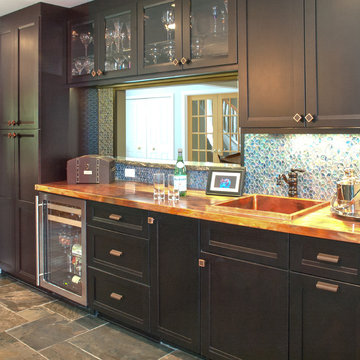
Eldon Brugger, Majestic Imaging
Источник вдохновения для домашнего уюта: кухня в современном стиле с столешницей из меди
Источник вдохновения для домашнего уюта: кухня в современном стиле с столешницей из меди
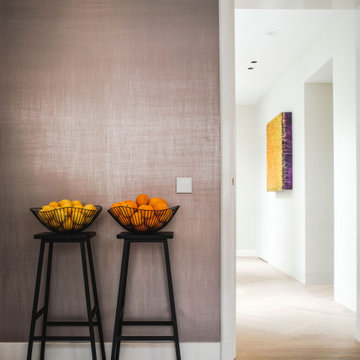
A Piet Boon Kitchen island, surrounded by Marie's Corner barstools forms the heart of the house. A gas fire with seating adds further warmth.
Источник вдохновения для домашнего уюта: большая прямая кухня в современном стиле с столешницей из меди, светлым паркетным полом и островом
Источник вдохновения для домашнего уюта: большая прямая кухня в современном стиле с столешницей из меди, светлым паркетным полом и островом
Кухня в современном стиле с столешницей из меди – фото дизайна интерьера
1