Кухня в современном стиле с фартуком из мрамора – фото дизайна интерьера
Сортировать:Популярное за сегодня
1 - 20 из 11 994 фото
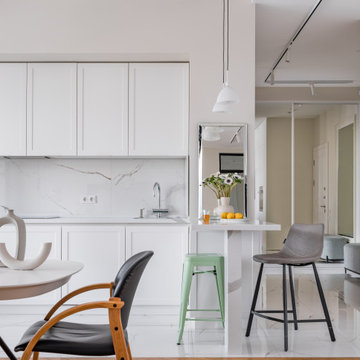
Идея дизайна: кухня в современном стиле с фасадами с декоративным кантом, белыми фасадами, фартуком из мрамора, островом и белой столешницей

Стильный дизайн: угловая, глянцевая кухня среднего размера в современном стиле с обеденным столом, врезной мойкой, плоскими фасадами, бирюзовыми фасадами, столешницей из кварцевого агломерата, белым фартуком, фартуком из мрамора, цветной техникой, полом из керамогранита, островом, коричневым полом и белой столешницей - последний тренд

Кухня в доме объединена с зоной столовой.
Свежая идея для дизайна: п-образная, светлая кухня среднего размера в современном стиле с обеденным столом, врезной мойкой, плоскими фасадами, бежевыми фасадами, столешницей из кварцевого агломерата, белым фартуком, фартуком из мрамора, техникой из нержавеющей стали, полом из керамогранита, островом, серым полом, белой столешницей и многоуровневым потолком в частном доме - отличное фото интерьера
Свежая идея для дизайна: п-образная, светлая кухня среднего размера в современном стиле с обеденным столом, врезной мойкой, плоскими фасадами, бежевыми фасадами, столешницей из кварцевого агломерата, белым фартуком, фартуком из мрамора, техникой из нержавеющей стали, полом из керамогранита, островом, серым полом, белой столешницей и многоуровневым потолком в частном доме - отличное фото интерьера
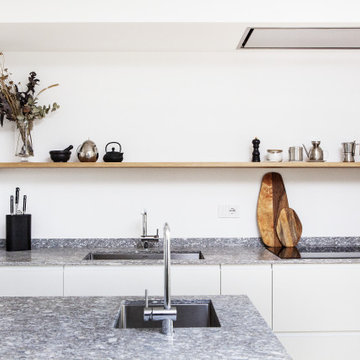
Стильный дизайн: прямая кухня-гостиная среднего размера в современном стиле с врезной мойкой, белыми фасадами, мраморной столешницей, серым фартуком, фартуком из мрамора, островом и серой столешницей - последний тренд

Juliet Murphy
Пример оригинального дизайна: большая п-образная кухня в современном стиле с обеденным столом, с полувстраиваемой мойкой (с передним бортиком), зелеными фасадами, столешницей из кварцита, фартуком из мрамора, техникой из нержавеющей стали, полом из керамогранита, островом, серым полом, белой столешницей, плоскими фасадами, серым фартуком и двухцветным гарнитуром
Пример оригинального дизайна: большая п-образная кухня в современном стиле с обеденным столом, с полувстраиваемой мойкой (с передним бортиком), зелеными фасадами, столешницей из кварцита, фартуком из мрамора, техникой из нержавеющей стали, полом из керамогранита, островом, серым полом, белой столешницей, плоскими фасадами, серым фартуком и двухцветным гарнитуром

Nestled in the former antiques & design district, this loft unites a charismatic history with lively modern vibes. If these walls could talk. We gave this industrial time capsule an urban facelift by enhancing the 19-century architecture with a mix of metals, textures and sleek surfaces to appeal to a sassy & youthful lifestyle. Transcending time and place, we designed this loft to be clearly confident, uniquely refined while maintaining its authentic bones.
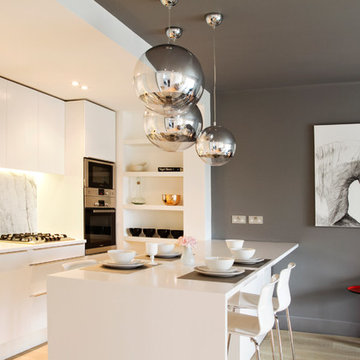
На фото: прямая кухня среднего размера в современном стиле с обеденным столом, врезной мойкой, плоскими фасадами, белыми фасадами, столешницей из акрилового камня, серым фартуком, фартуком из мрамора, техникой из нержавеющей стали, светлым паркетным полом и полуостровом с

На фото: п-образная кухня в современном стиле с врезной мойкой, плоскими фасадами, черными фасадами, деревянной столешницей, разноцветным фартуком, фартуком из мрамора, техникой под мебельный фасад, паркетным полом среднего тона, полуостровом, коричневым полом, коричневой столешницей и балками на потолке
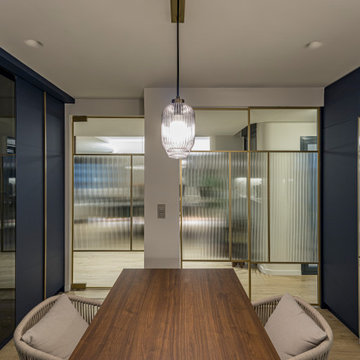
Cocina semi abierta con peninsula
Пример оригинального дизайна: п-образная кухня-гостиная среднего размера, в белых тонах с отделкой деревом в современном стиле с врезной мойкой, плоскими фасадами, синими фасадами, мраморной столешницей, белым фартуком, фартуком из мрамора, техникой из нержавеющей стали, светлым паркетным полом, полуостровом, белой столешницей и барной стойкой
Пример оригинального дизайна: п-образная кухня-гостиная среднего размера, в белых тонах с отделкой деревом в современном стиле с врезной мойкой, плоскими фасадами, синими фасадами, мраморной столешницей, белым фартуком, фартуком из мрамора, техникой из нержавеющей стали, светлым паркетным полом, полуостровом, белой столешницей и барной стойкой

На фото: п-образная кухня-гостиная в современном стиле с врезной мойкой, плоскими фасадами, белыми фасадами, мраморной столешницей, разноцветным фартуком, фартуком из мрамора, техникой под мебельный фасад, паркетным полом среднего тона, островом, коричневым полом и разноцветной столешницей

Modern Luxury Black, White, and Wood Kitchen By Darash design in Hartford Road - Austin, Texas home renovation project - featuring Dark and, Warm hues coming from the beautiful wood in this kitchen find balance with sleek no-handle flat panel matte Black kitchen cabinets, White Marble countertop for contrast. Glossy and Highly Reflective glass cabinets perfect storage to display your pretty dish collection in the kitchen. With stainless steel kitchen panel wall stacked oven and a stainless steel 6-burner stovetop. This open concept kitchen design Black, White and Wood color scheme flows from the kitchen island with wooden bar stools to all through out the living room lit up by the perfectly placed windows and sliding doors overlooking the nature in the perimeter of this Modern house, and the center of the great room --the dining area where the beautiful modern contemporary chandelier is placed in a lovely manner.
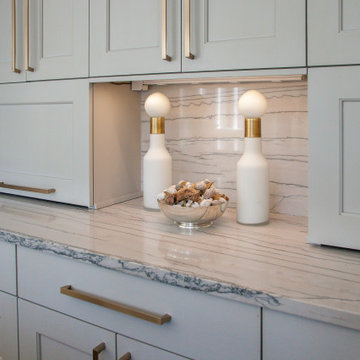
Full Home Remodel in Greenwood Village Colorado. Bala Award for Best Kitchen & Best Room in America. Designed by Mike & Jacque at JM Kitchen & Bath Design from the Castle Rock Colorado office. The kitchen features a double waterfall countertop, stunning double oven by Bosch and stovetop by Wolf.

A detached Edwardian villa set over three storeys, with the master suite on the top floor, four bedrooms (one en-suite) and family bathroom on the first floor and a sitting room, snug, cloakroom, utility, hall and kitchen-diner leading to the garden on the ground level.
With their children grown up and pursuing further education, the owners of this property wanted to turn their home into a sophisticated space the whole family could enjoy.
Although generously sized, it was a typical period property with a warren of dark rooms that didn’t suit modern life. The garden was awkward to access and some rooms rarely used. As avid foodies and cooks, the family wanted an open kitchen-dining area where the could entertain their friends, with plentiful storage and a connection to the garden.
Our design team reconfigured the ground floor and added a small rear and side extension to open the space for a huge kitchen and dining area, with a bank of Crittall windows leading to the garden (redesigned by Ruth Willmott).
Ultra-marine blue became the starting point for the kitchen and ground floor design – this fresh hue extends to the garden to unite indoors and outdoors.
Bespoke cabinetry designed by HUX London provides ample storage, and on one section beautiful fluted glass panels hide a TV. The cabinetry is complemented by a spectacular book-matched marble splash-back, and timber, parquet flooring, which extends throughout the ground floor.
The open kitchen area incorporates a glamorous dining table by Marcel Wanders, which the family use every day.
Now a snug, this was the darkest room with the least going for it architecturally. A cool and cosy space was created with elegant wall-panelling, a low corner sofa, stylish wall lamps and a wood-burning stove. It’s now ¬the family’s favourite room, as they gather here for movie nights.
The formal sitting room is an elegant space where the family plays music. A sumptuous teal sofa, a hand-knotted silk and wool rug and a vibrant abstract artwork bring a fresh feel.
This teenager’s bedroom with its taupe palette, luxurious finishes and study area has a grown-up vibe, and leads to a gorgeous marble-clad en-suite bathroom.
The couple now have their own dedicated study, with a streamlined double desk and bespoke cabinetry.
In the master suite, the sloping ceilings were maximised with bespoke wardrobes by HUX London, while a calming scheme was created with soft, neutral tones and rich textures.

Polished concrete slab island. Island seats 12
Custom build architectural slat ceiling with custom fabricated light tubes
На фото: огромная параллельная кухня в современном стиле с обеденным столом, врезной мойкой, плоскими фасадами, белыми фасадами, столешницей из бетона, белым фартуком, фартуком из мрамора, бетонным полом, островом, серым полом, черной столешницей и деревянным потолком
На фото: огромная параллельная кухня в современном стиле с обеденным столом, врезной мойкой, плоскими фасадами, белыми фасадами, столешницей из бетона, белым фартуком, фартуком из мрамора, бетонным полом, островом, серым полом, черной столешницей и деревянным потолком
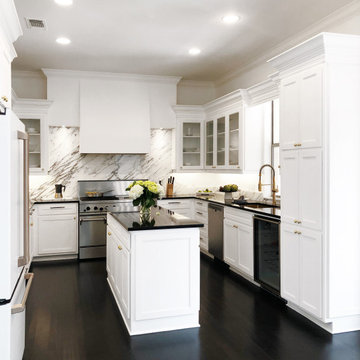
The home is an Italian villa-style in Cottonwood Valley with stunning architecture, pool and cabana, incredible natural light, and are extremely photogenic. I remodelled this kitchen just in 7 working days on a modest budget. It seems unrealistic, but of course, it took me a month for all preparations.
We didn’t have enough time and budget to install a new kitchen instead of this 20 years old one, so I decided to remodel as much as it was possible. With all my respect to architecture and location I tried to bring some new vibes and atmosphere to this house. A little bit of New York (and me!).
The result is a crisp, perfect kitchen! The beautiful whites, the full slab of an astonishing marble including scalloped edges combine with the detailed brass accents and seedy glass make this kitchen a masterpiece! Now it's a perfect place for a morning cup of coffee, cooking experiments or late long talks with a glass of wine.

www.branadesigns.com
На фото: огромная прямая кухня в современном стиле с обеденным столом, белым фартуком, фартуком из мрамора, островом, белой столешницей, врезной мойкой, плоскими фасадами, фасадами цвета дерева среднего тона, техникой из нержавеющей стали, паркетным полом среднего тона и коричневым полом с
На фото: огромная прямая кухня в современном стиле с обеденным столом, белым фартуком, фартуком из мрамора, островом, белой столешницей, врезной мойкой, плоскими фасадами, фасадами цвета дерева среднего тона, техникой из нержавеющей стали, паркетным полом среднего тона и коричневым полом с
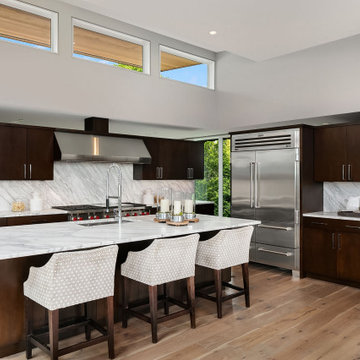
На фото: п-образная кухня в современном стиле с обеденным столом, врезной мойкой, плоскими фасадами, темными деревянными фасадами, мраморной столешницей, разноцветным фартуком, фартуком из мрамора, техникой из нержавеющей стали, паркетным полом среднего тона, островом, коричневым полом и разноцветной столешницей с

Идея дизайна: большая параллельная кухня-гостиная в современном стиле с врезной мойкой, фасадами в стиле шейкер, белыми фасадами, столешницей из кварцевого агломерата, белым фартуком, фартуком из мрамора, техникой из нержавеющей стали, паркетным полом среднего тона, островом, коричневым полом и белой столешницей
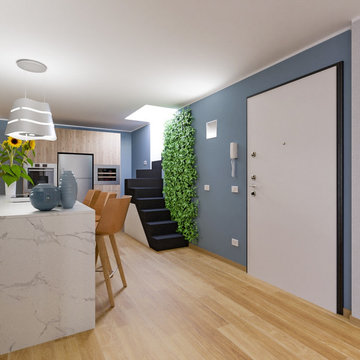
Liadesign
Свежая идея для дизайна: п-образная кухня-гостиная среднего размера в современном стиле с монолитной мойкой, плоскими фасадами, белыми фасадами, мраморной столешницей, белым фартуком, фартуком из мрамора, техникой из нержавеющей стали, светлым паркетным полом, островом и белой столешницей - отличное фото интерьера
Свежая идея для дизайна: п-образная кухня-гостиная среднего размера в современном стиле с монолитной мойкой, плоскими фасадами, белыми фасадами, мраморной столешницей, белым фартуком, фартуком из мрамора, техникой из нержавеющей стали, светлым паркетным полом, островом и белой столешницей - отличное фото интерьера

The owners of this home, purchased it from an architect, who converted an old factory, in downtown Jersey City, into a house. When the family grew, they needed to either move, or extend this house they love so much.
Being that this is a historical-preservation building, the front had to remain 'as is'.
Owners hired Fogarty Finger architects to redesign the home and Kuche+Cucina, for the kitchen, closets and the party kitchenette.
Pedini cabinets were chosen, for their sleek, minimal look, in both matte glass and matte lacquer, for different textures.
The work countertop, was done in durable quartz, while the island and the backsplash are real marble.
Кухня в современном стиле с фартуком из мрамора – фото дизайна интерьера
1