Кухня-гостиная с столешницей из переработанного стекла – фото дизайна интерьера
Сортировать:
Бюджет
Сортировать:Популярное за сегодня
1 - 20 из 314 фото
1 из 3
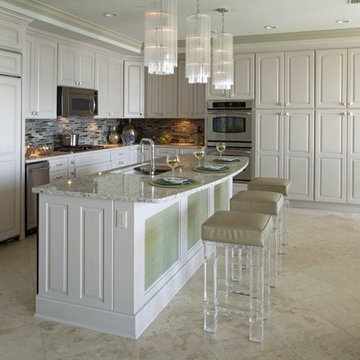
Kitchen
Идея дизайна: большая угловая кухня-гостиная в современном стиле с врезной мойкой, фасадами с выступающей филенкой, бежевыми фасадами, столешницей из переработанного стекла, серым фартуком, фартуком из плитки мозаики, техникой из нержавеющей стали и полом из травертина
Идея дизайна: большая угловая кухня-гостиная в современном стиле с врезной мойкой, фасадами с выступающей филенкой, бежевыми фасадами, столешницей из переработанного стекла, серым фартуком, фартуком из плитки мозаики, техникой из нержавеющей стали и полом из травертина
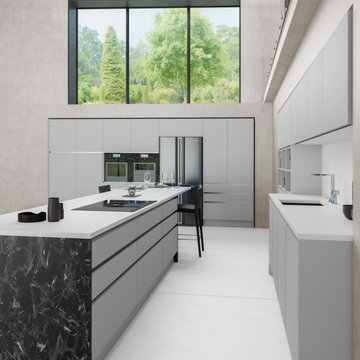
На фото: большая угловая кухня-гостиная в стиле модернизм с врезной мойкой, плоскими фасадами, серыми фасадами, столешницей из переработанного стекла, белым фартуком, техникой из нержавеющей стали, островом и белой столешницей

Benjamin Benschneider
Стильный дизайн: параллельная кухня-гостиная среднего размера в стиле модернизм с врезной мойкой, плоскими фасадами, фасадами цвета дерева среднего тона, столешницей из переработанного стекла, серым фартуком, фартуком из стеклянной плитки, техникой из нержавеющей стали, светлым паркетным полом и островом - последний тренд
Стильный дизайн: параллельная кухня-гостиная среднего размера в стиле модернизм с врезной мойкой, плоскими фасадами, фасадами цвета дерева среднего тона, столешницей из переработанного стекла, серым фартуком, фартуком из стеклянной плитки, техникой из нержавеющей стали, светлым паркетным полом и островом - последний тренд
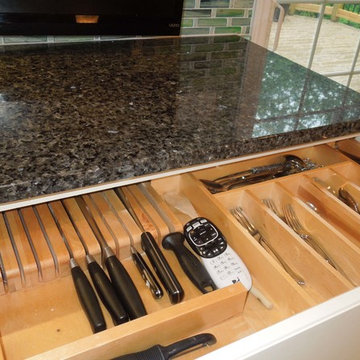
Knives are nestled next to cutlery in this wide drawer to the right of the sink; convenient to the dining table and island snack stools.
Delicious Kitchens & Interiors, LLC
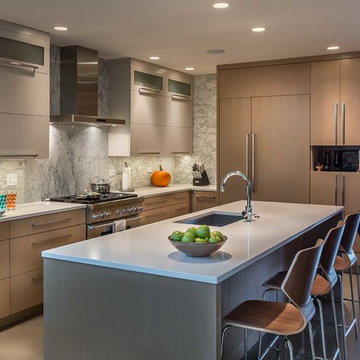
Kitchen
Photo: Van Inwegen Digital Arts
На фото: угловая кухня-гостиная среднего размера в современном стиле с врезной мойкой, плоскими фасадами, коричневыми фасадами, столешницей из переработанного стекла, серым фартуком, фартуком из каменной плиты, техникой под мебельный фасад, бетонным полом и островом с
На фото: угловая кухня-гостиная среднего размера в современном стиле с врезной мойкой, плоскими фасадами, коричневыми фасадами, столешницей из переработанного стекла, серым фартуком, фартуком из каменной плиты, техникой под мебельный фасад, бетонным полом и островом с
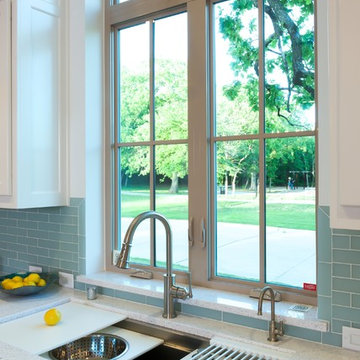
This galley sink is a cook's dream! Any board or bowl imaginable comes as an integrated piece so that cooking and serving are easy. Placed in front of the window with a park nearby, this is the perfect location for the sink. The countertops are made from recycled glass bottles and have specs of blue/green in them, perfectly enhanced by the glass backsplash.
Michael Hunter Photography
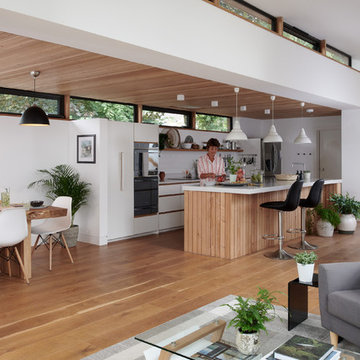
Adam Carter Photography
Свежая идея для дизайна: прямая кухня-гостиная среднего размера в современном стиле с плоскими фасадами, белыми фасадами, столешницей из переработанного стекла, белым фартуком, фартуком из керамической плитки, техникой из нержавеющей стали, паркетным полом среднего тона, островом и разноцветной столешницей - отличное фото интерьера
Свежая идея для дизайна: прямая кухня-гостиная среднего размера в современном стиле с плоскими фасадами, белыми фасадами, столешницей из переработанного стекла, белым фартуком, фартуком из керамической плитки, техникой из нержавеющей стали, паркетным полом среднего тона, островом и разноцветной столешницей - отличное фото интерьера
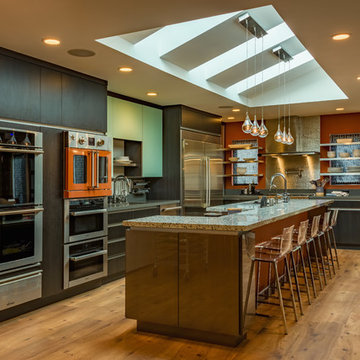
The need for natural light drove the design of this space. The skylight detail became integral part of the design to satisfy the need the of natural light while creating a modern aesthetic as well as a stunning architectural detail. To keep the lights and pendants centered on the island, we designed a pattern of openings and blocking to allow fixtures to mount at the correct spots along the island span.
Photo Credit: Ali Atri Photography
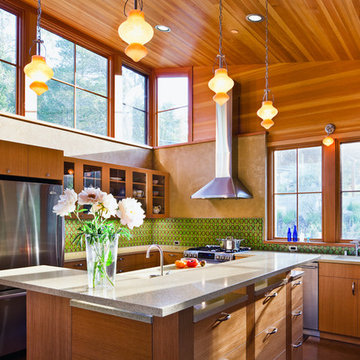
© Edward Caldwell Photography, All RIghts Reserved
Стильный дизайн: кухня-гостиная в современном стиле с врезной мойкой, плоскими фасадами, фасадами цвета дерева среднего тона, столешницей из переработанного стекла, зеленым фартуком, фартуком из керамической плитки, техникой из нержавеющей стали, бетонным полом и островом - последний тренд
Стильный дизайн: кухня-гостиная в современном стиле с врезной мойкой, плоскими фасадами, фасадами цвета дерева среднего тона, столешницей из переработанного стекла, зеленым фартуком, фартуком из керамической плитки, техникой из нержавеющей стали, бетонным полом и островом - последний тренд
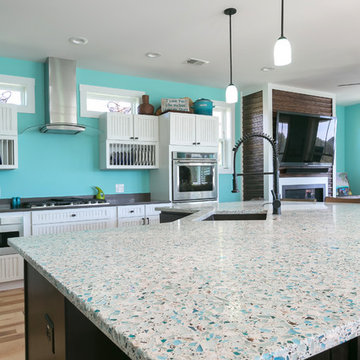
На фото: большая угловая кухня-гостиная в морском стиле с врезной мойкой, белыми фасадами, столешницей из переработанного стекла, синим фартуком, черной техникой, темным паркетным полом и островом
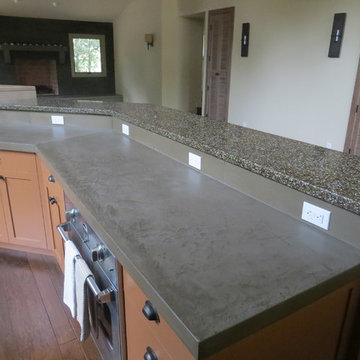
Top counter Recycled Glass, Solid grey counters are Concrete
Project Done by:
Loudermilk Construction
(707) 373-4830
На фото: большая угловая кухня-гостиная в стиле кантри с коричневыми фасадами, столешницей из переработанного стекла, серым фартуком, техникой из нержавеющей стали, темным паркетным полом и полуостровом с
На фото: большая угловая кухня-гостиная в стиле кантри с коричневыми фасадами, столешницей из переработанного стекла, серым фартуком, техникой из нержавеющей стали, темным паркетным полом и полуостровом с
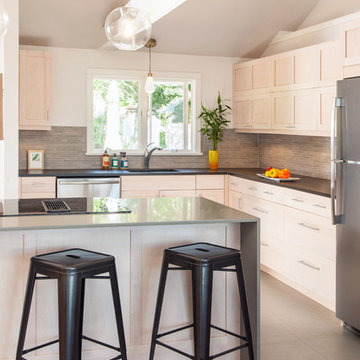
Complete Home Renovation- Cottage Transformed to Urban Chic Oasis - 50 Shades of Green
In this top to bottom remodel, ‘g’ transformed this simple ranch into a stunning contemporary with an open floor plan in 50 Shades of Green – and many, many tones of grey. From the whitewashed kitchen cabinets, to the grey cork floor, bathroom tiling, and recycled glass counters, everything in the home is sustainable, stylish and comes together in a sleek arrangement of subtle tones. The horizontal wall cabinets open up on a pneumatic hinge adding interesting lines to the kitchen as it looks over the dining and living rooms. In the bathrooms and bedrooms, the bamboo floors and textured tiling all lend to this relaxing yet elegant setting.
Cutrona Photography
Canyon Creek Cabinetry
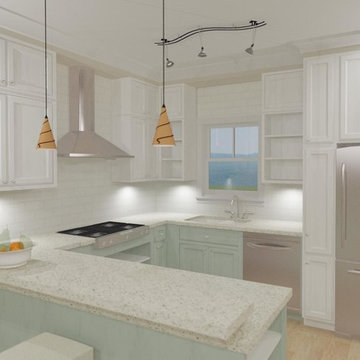
Идея дизайна: п-образная кухня-гостиная среднего размера в морском стиле с врезной мойкой, фасадами с утопленной филенкой, бирюзовыми фасадами, столешницей из переработанного стекла, белым фартуком, фартуком из плитки кабанчик, техникой из нержавеющей стали, паркетным полом среднего тона и полуостровом

Extension for eco kitchen with painted wood cabinets, recycled glass worktops and Oak flooring.
Источник вдохновения для домашнего уюта: большая параллельная кухня-гостиная: освещение в современном стиле с монолитной мойкой, плоскими фасадами, синими фасадами, столешницей из переработанного стекла, синим фартуком, фартуком из керамогранитной плитки, белой техникой, светлым паркетным полом, островом, синей столешницей и сводчатым потолком
Источник вдохновения для домашнего уюта: большая параллельная кухня-гостиная: освещение в современном стиле с монолитной мойкой, плоскими фасадами, синими фасадами, столешницей из переработанного стекла, синим фартуком, фартуком из керамогранитной плитки, белой техникой, светлым паркетным полом, островом, синей столешницей и сводчатым потолком
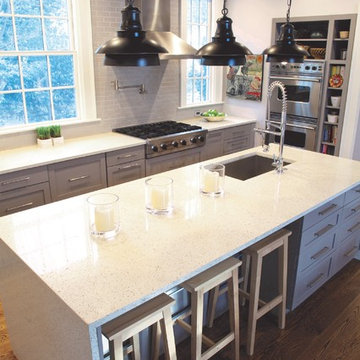
Charlie Gunter Photography
На фото: большая п-образная кухня-гостиная в стиле модернизм с врезной мойкой, фасадами с выступающей филенкой, серыми фасадами, столешницей из переработанного стекла, серым фартуком, фартуком из плитки кабанчик, техникой из нержавеющей стали, паркетным полом среднего тона и островом
На фото: большая п-образная кухня-гостиная в стиле модернизм с врезной мойкой, фасадами с выступающей филенкой, серыми фасадами, столешницей из переработанного стекла, серым фартуком, фартуком из плитки кабанчик, техникой из нержавеющей стали, паркетным полом среднего тона и островом
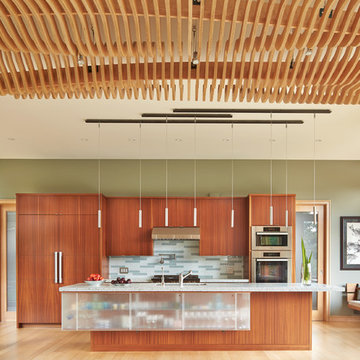
Benjamin Benschneider
Источник вдохновения для домашнего уюта: параллельная кухня-гостиная среднего размера в стиле модернизм с врезной мойкой, плоскими фасадами, фасадами цвета дерева среднего тона, столешницей из переработанного стекла, серым фартуком, фартуком из стеклянной плитки, техникой из нержавеющей стали, светлым паркетным полом и островом
Источник вдохновения для домашнего уюта: параллельная кухня-гостиная среднего размера в стиле модернизм с врезной мойкой, плоскими фасадами, фасадами цвета дерева среднего тона, столешницей из переработанного стекла, серым фартуком, фартуком из стеклянной плитки, техникой из нержавеющей стали, светлым паркетным полом и островом
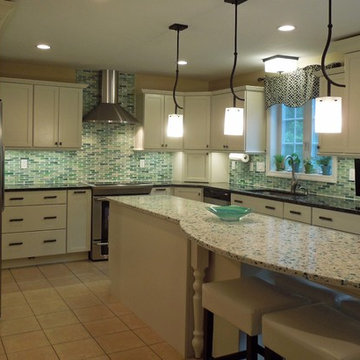
Ample storage and amazing prep space were created for a busy family of five. Traditional elements and whimsical surprises are found in all of the details.
Delicious Kitchens & Interiors, LLC
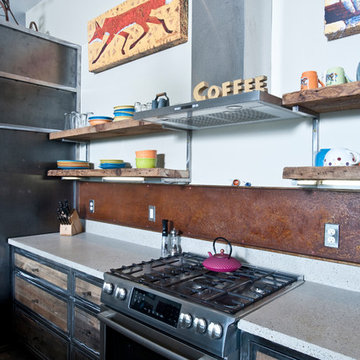
Concrete with recycled glass counters and metal backsplash (made from a roof panel)
Photography by Lynn Donaldson
Идея дизайна: большая параллельная кухня-гостиная в стиле лофт с двойной мойкой, искусственно-состаренными фасадами, столешницей из переработанного стекла, фартуком цвета металлик, техникой из нержавеющей стали, бетонным полом и островом
Идея дизайна: большая параллельная кухня-гостиная в стиле лофт с двойной мойкой, искусственно-состаренными фасадами, столешницей из переработанного стекла, фартуком цвета металлик, техникой из нержавеющей стали, бетонным полом и островом

Complete Home Renovation- Cottage Transformed to Urban Chic Oasis - 50 Shades of Green
In this top to bottom remodel, ‘g’ transformed this simple ranch into a stunning contemporary with an open floor plan in 50 Shades of Green – and many, many tones of grey. From the whitewashed kitchen cabinets, to the grey cork floor, bathroom tiling, and recycled glass counters, everything in the home is sustainable, stylish and comes together in a sleek arrangement of subtle tones. The horizontal wall cabinets open up on a pneumatic hinge adding interesting lines to the kitchen as it looks over the dining and living rooms. In the bathrooms and bedrooms, the bamboo floors and textured tiling all lend to this relaxing yet elegant setting.
Cutrona Photography
Canyon Creek Cabinetry
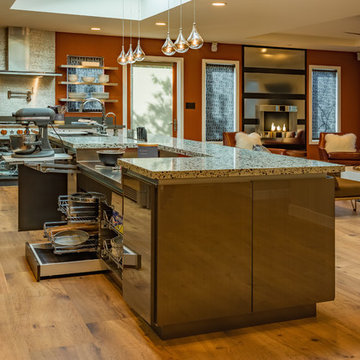
The island contains features such a lift up mixer and baking station allowing our chef to create signature pastries with efficiency and ease. An extra-large professional @GalleySink is a treasured find with many accessory options such as cutting board, strainer and condiment holder. Imbedded in the island countertop is a knife block placed conveniently next to the sink and pastry station. Our homeowner decided to have open pull out drawers for easy access to everyday items such as pots/pans, mixing bowls, and professional bakeware. Hidden in the toe kick is a drawer that stashes a mini folding stepstool for accessing those hard to reach places.
Photo Credit: Ali Atri Photography
Кухня-гостиная с столешницей из переработанного стекла – фото дизайна интерьера
1