Коричневый туалет с фасадами с выступающей филенкой – фото дизайна интерьера
Сортировать:
Бюджет
Сортировать:Популярное за сегодня
1 - 20 из 547 фото
1 из 3
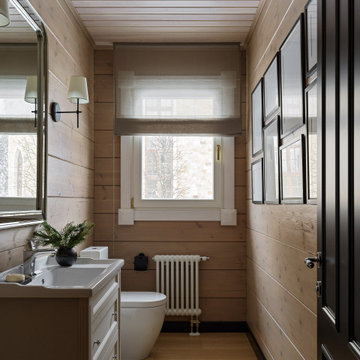
Источник вдохновения для домашнего уюта: маленький туалет: освещение в стиле рустика с фасадами с выступающей филенкой, унитазом-моноблоком, настольной раковиной, напольной тумбой и деревянным потолком для на участке и в саду
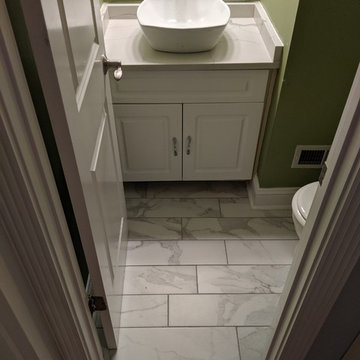
Свежая идея для дизайна: маленький туалет в классическом стиле с фасадами с выступающей филенкой, белыми фасадами, зелеными стенами, мраморным полом, настольной раковиной, столешницей из кварцита, серым полом и серой столешницей для на участке и в саду - отличное фото интерьера
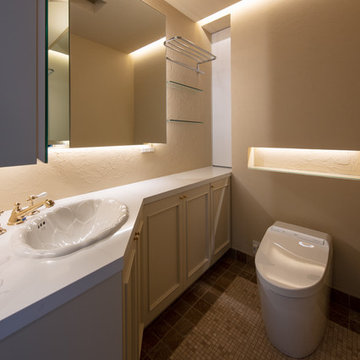
撮影:小川重雄
На фото: туалет в классическом стиле с фасадами с выступающей филенкой, бежевыми фасадами, бежевыми стенами, накладной раковиной и серым полом с
На фото: туалет в классическом стиле с фасадами с выступающей филенкой, бежевыми фасадами, бежевыми стенами, накладной раковиной и серым полом с

Rustic at it's finest. A chiseled face vanity contrasts with the thick modern countertop, natural stone vessel sink and basketweave wall tile. Delicate iron and glass sconces provide the perfect glow.

Spacecrafting Photography
Пример оригинального дизайна: маленький туалет в классическом стиле с фасадами с выступающей филенкой, синими фасадами, унитазом-моноблоком, разноцветными стенами, врезной раковиной, мраморной столешницей, бежевой столешницей, встроенной тумбой и обоями на стенах для на участке и в саду
Пример оригинального дизайна: маленький туалет в классическом стиле с фасадами с выступающей филенкой, синими фасадами, унитазом-моноблоком, разноцветными стенами, врезной раковиной, мраморной столешницей, бежевой столешницей, встроенной тумбой и обоями на стенах для на участке и в саду
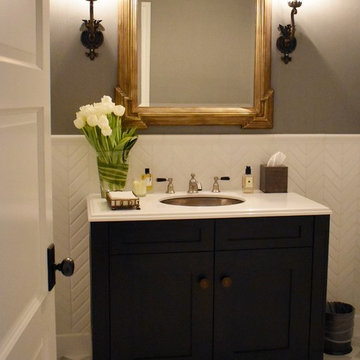
Пример оригинального дизайна: туалет среднего размера в стиле неоклассика (современная классика) с фасадами с выступающей филенкой, темными деревянными фасадами, унитазом-моноблоком, белой плиткой, серыми стенами, врезной раковиной и белым полом

Mirrored tile wall, textured wallpaper, striking deco shaped mirror and custom border tiled floor. Faucets and cabinet hardware echo feel.
Источник вдохновения для домашнего уюта: туалет среднего размера в стиле неоклассика (современная классика) с фасадами с выступающей филенкой, коричневыми фасадами, унитазом-моноблоком, серой плиткой, зеркальной плиткой, серыми стенами, полом из керамогранита, консольной раковиной, мраморной столешницей, серым полом и черной столешницей
Источник вдохновения для домашнего уюта: туалет среднего размера в стиле неоклассика (современная классика) с фасадами с выступающей филенкой, коричневыми фасадами, унитазом-моноблоком, серой плиткой, зеркальной плиткой, серыми стенами, полом из керамогранита, консольной раковиной, мраморной столешницей, серым полом и черной столешницей

Стильный дизайн: маленький туалет в стиле рустика с фасадами с выступающей филенкой, серыми стенами, врезной раковиной, темными деревянными фасадами, раздельным унитазом, светлым паркетным полом, столешницей из искусственного камня и коричневым полом для на участке и в саду - последний тренд

The 1790 Garvin-Weeks Farmstead is a beautiful farmhouse with Georgian and Victorian period rooms as well as a craftsman style addition from the early 1900s. The original house was from the late 18th century, and the barn structure shortly after that. The client desired architectural styles for her new master suite, revamped kitchen, and family room, that paid close attention to the individual eras of the home. The master suite uses antique furniture from the Georgian era, and the floral wallpaper uses stencils from an original vintage piece. The kitchen and family room are classic farmhouse style, and even use timbers and rafters from the original barn structure. The expansive kitchen island uses reclaimed wood, as does the dining table. The custom cabinetry, milk paint, hand-painted tiles, soapstone sink, and marble baking top are other important elements to the space. The historic home now shines.
Eric Roth
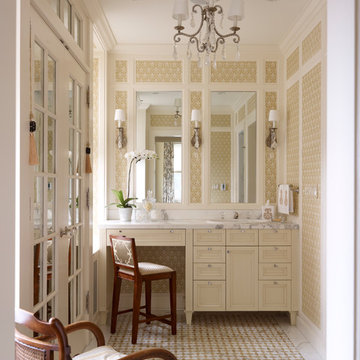
Photography by: Werner Straube
На фото: туалет в классическом стиле с накладной раковиной, фасадами с выступающей филенкой, бежевыми фасадами, бежевой плиткой и белой столешницей
На фото: туалет в классическом стиле с накладной раковиной, фасадами с выступающей филенкой, бежевыми фасадами, бежевой плиткой и белой столешницей

Large West Chester PA Master Bath remodel with fantastic shower. These clients wanted a large walk in shower, so that drove the design of this new bathroom. We relocated everything to redesign this space. The shower is huge and open with no threshold to step over. The shower now has body sprays, shower head, and handheld; all being able to work at the same time or individually. The toilet was moved and a nice little niche was designed to hold the bidet seat remote control. Echelon cabinetry in the Rossiter door style in Espresso finish were used for the new vanity with plenty of storage and countertop space. The tile design is simple and sleek with a small pop of iridescent accent tiles that tie in nicely with the stunning granite wall caps and countertops. The clients are loving their new bathroom.
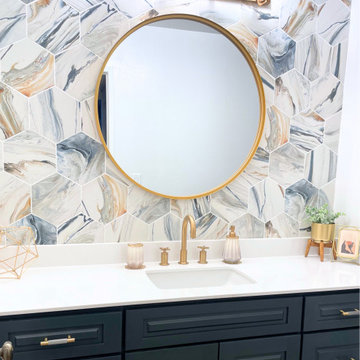
Bathroom remodel with a hex tile accent wall over a navy-blue vanity with a white quartz countertop, and brass hardware and accessories.
Идея дизайна: туалет с фасадами с выступающей филенкой, синими фасадами, белой плиткой, столешницей из искусственного кварца, белой столешницей, встроенной тумбой и врезной раковиной
Идея дизайна: туалет с фасадами с выступающей филенкой, синими фасадами, белой плиткой, столешницей из искусственного кварца, белой столешницей, встроенной тумбой и врезной раковиной
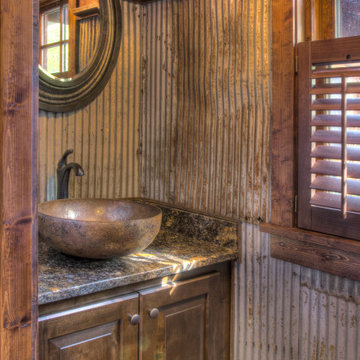
Свежая идея для дизайна: маленький туалет в стиле рустика с фасадами с выступающей филенкой, красными стенами, настольной раковиной, столешницей из дерева, разноцветной столешницей и встроенной тумбой для на участке и в саду - отличное фото интерьера
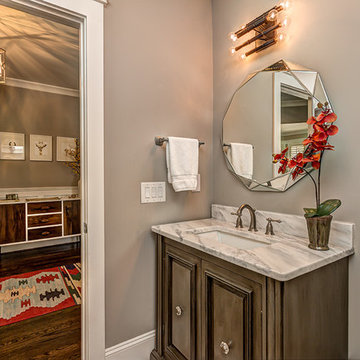
Стильный дизайн: туалет в классическом стиле с темными деревянными фасадами, серыми стенами, врезной раковиной, мраморной столешницей, фасадами с выступающей филенкой и белой столешницей - последний тренд
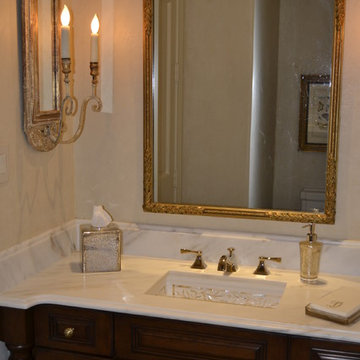
На фото: большой туалет в классическом стиле с фасадами с выступающей филенкой, темными деревянными фасадами, бежевыми стенами, врезной раковиной и мраморной столешницей
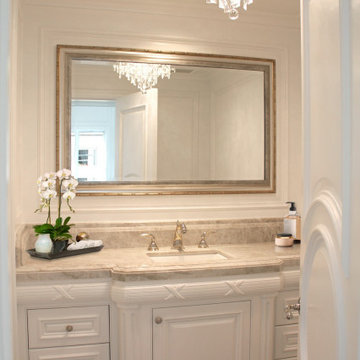
Powder Room
Countertop is Taj Mahal Quartzite
Flooring is a
custom French Oak wood flooring, baseboards Taj Mahal Quartzite
Lighting is a Crystal pendant lighting fixture
Plumbing:
Faucet is a Phylrich, wide-set, Ribbon & Reed, polished nickel and gold
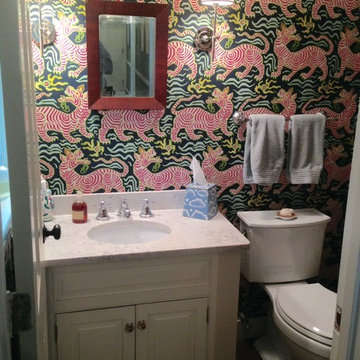
Источник вдохновения для домашнего уюта: маленький туалет в стиле модернизм с фасадами с выступающей филенкой, белыми фасадами, раздельным унитазом, разноцветными стенами, врезной раковиной и столешницей из искусственного кварца для на участке и в саду
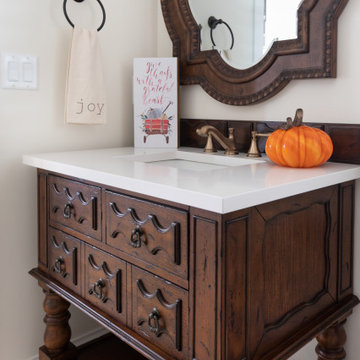
Character furniture base to add a surprise to this powder room.
Стильный дизайн: маленький туалет в классическом стиле с фасадами с выступающей филенкой, коричневыми фасадами, раздельным унитазом, бежевыми стенами, полом из известняка, врезной раковиной, столешницей из искусственного кварца, бежевым полом, белой столешницей и напольной тумбой для на участке и в саду - последний тренд
Стильный дизайн: маленький туалет в классическом стиле с фасадами с выступающей филенкой, коричневыми фасадами, раздельным унитазом, бежевыми стенами, полом из известняка, врезной раковиной, столешницей из искусственного кварца, бежевым полом, белой столешницей и напольной тумбой для на участке и в саду - последний тренд
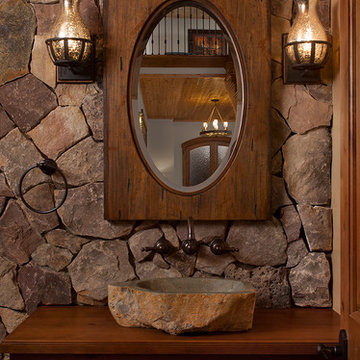
A rustic approach to the shaker style, the exterior of the Dandridge home combines cedar shakes, logs, stonework, and metal roofing. This beautifully proportioned design is simultaneously inviting and rich in appearance.
The main level of the home flows naturally from the foyer through to the open living room. Surrounded by windows, the spacious combined kitchen and dining area provides easy access to a wrap-around deck. The master bedroom suite is also located on the main level, offering a luxurious bathroom and walk-in closet, as well as a private den and deck.
The upper level features two full bed and bath suites, a loft area, and a bunkroom, giving homeowners ample space for kids and guests. An additional guest suite is located on the lower level. This, along with an exercise room, dual kitchenettes, billiards, and a family entertainment center, all walk out to more outdoor living space and the home’s backyard.
Photographer: William Hebert
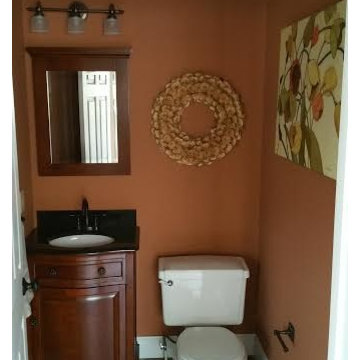
Built new, this powder room adds value to this 1926 Craftsman style home.
Пример оригинального дизайна: маленький туалет в классическом стиле с полом из керамогранита, фасадами с выступающей филенкой, фасадами цвета дерева среднего тона, раздельным унитазом, врезной раковиной, столешницей из гранита и коричневыми стенами для на участке и в саду
Пример оригинального дизайна: маленький туалет в классическом стиле с полом из керамогранита, фасадами с выступающей филенкой, фасадами цвета дерева среднего тона, раздельным унитазом, врезной раковиной, столешницей из гранита и коричневыми стенами для на участке и в саду
Коричневый туалет с фасадами с выступающей филенкой – фото дизайна интерьера
1