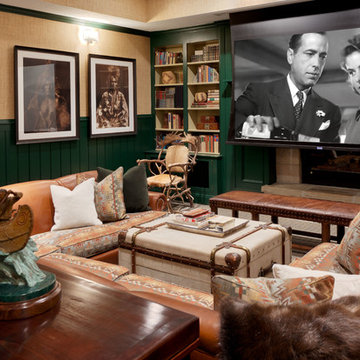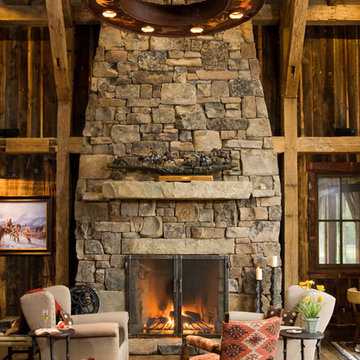Гостиная
Сортировать:Популярное за сегодня
1 - 20 из 257 фото

James Ray Spahn
Свежая идея для дизайна: открытая гостиная комната в стиле рустика с белыми стенами, паркетным полом среднего тона, стандартным камином, фасадом камина из камня, отдельно стоящим телевизором, коричневым полом и ковром на полу - отличное фото интерьера
Свежая идея для дизайна: открытая гостиная комната в стиле рустика с белыми стенами, паркетным полом среднего тона, стандартным камином, фасадом камина из камня, отдельно стоящим телевизором, коричневым полом и ковром на полу - отличное фото интерьера
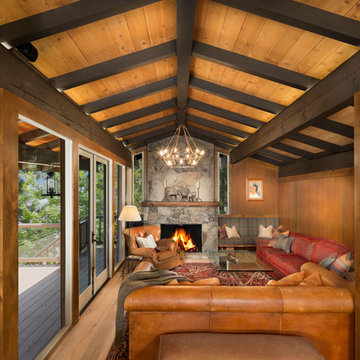
An outdated 1960’s home with smaller rooms typical of this period was completely transformed into a timeless lakefront retreat that embraces the client’s traditions and memories. Anchoring it firmly in the present are modern appliances, extensive use of natural light, and a restructured floor plan that appears both spacious and intimate.
Find the right local pro for your project

Due to an open floor plan, the natural light from the dark-stained window frames permeates throughout the house.
Стильный дизайн: большая открытая гостиная комната в стиле рустика с фасадом камина из камня, бежевыми стенами, темным паркетным полом, стандартным камином, коричневым полом и ковром на полу - последний тренд
Стильный дизайн: большая открытая гостиная комната в стиле рустика с фасадом камина из камня, бежевыми стенами, темным паркетным полом, стандартным камином, коричневым полом и ковром на полу - последний тренд
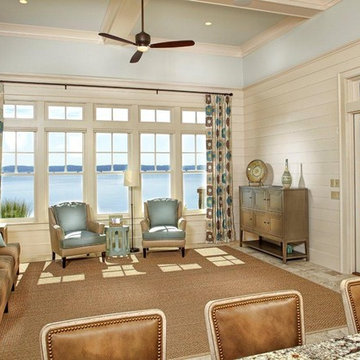
Пример оригинального дизайна: гостиная комната в морском стиле с синими стенами и красивыми шторами
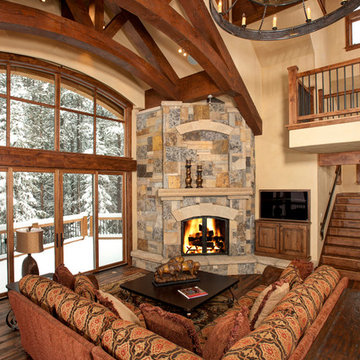
Bob Winsett Photography
Источник вдохновения для домашнего уюта: гостиная комната в современном стиле с угловым камином
Источник вдохновения для домашнего уюта: гостиная комната в современном стиле с угловым камином
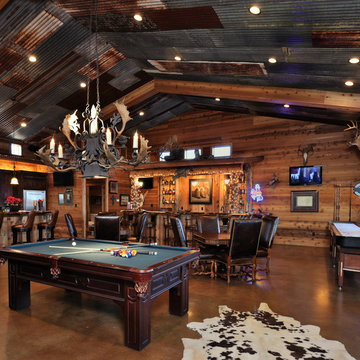
Great game room for entertaining family, friends, and clients!
Пример оригинального дизайна: гостиная комната в стиле рустика с ковром на полу
Пример оригинального дизайна: гостиная комната в стиле рустика с ковром на полу
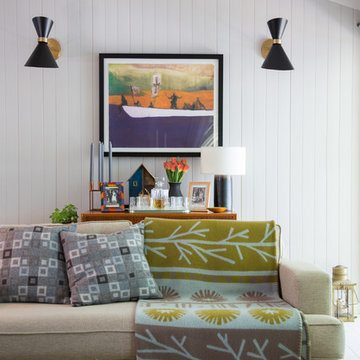
Photographs by Doreen Kilfeather appeared in Image Interiors Magazine, July/August 2016
These photographs convey a sense of the beautiful lakeside location of the property, as well as the comprehensive refurbishment to update the midcentury cottage. The cottage, which won the RTÉ television programme Home of the Year is a tranquil home for interior designer Egon Walesch and his partner in county Westmeath, Ireland.
Walls throughout are painted Farrow & Ball Cornforth White. Doors, skirting, window frames, beams painted in Farrow & Ball Strong White. Floors treated with Woca White Oil.
Vintage Moroccan Beldi rug. Melin Tregwynt cushions and footstool. Heal's Mistral sofa, Knockando throw create a cosy and warm atmosphere in the sitting area.

The terrace level (basement) game room is perfect for keeping family and friends entertained. Just beyond the game room is a well outfitted exercise room.

photo by Susan Teare
Пример оригинального дизайна: парадная, открытая гостиная комната среднего размера в стиле модернизм с бетонным полом, печью-буржуйкой, желтыми стенами, фасадом камина из металла, коричневым полом и красивыми шторами без телевизора
Пример оригинального дизайна: парадная, открытая гостиная комната среднего размера в стиле модернизм с бетонным полом, печью-буржуйкой, желтыми стенами, фасадом камина из металла, коричневым полом и красивыми шторами без телевизора
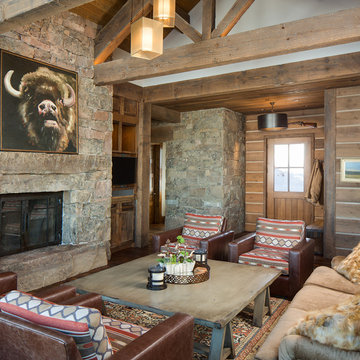
Идея дизайна: гостиная комната в стиле рустика с коричневыми стенами, мультимедийным центром, стандартным камином, фасадом камина из камня и ковром на полу
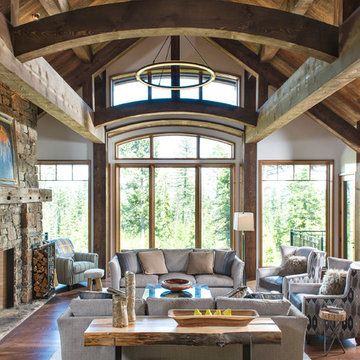
На фото: парадная гостиная комната в стиле рустика с белыми стенами, темным паркетным полом, стандартным камином, фасадом камина из камня, коричневым полом и ковром на полу с
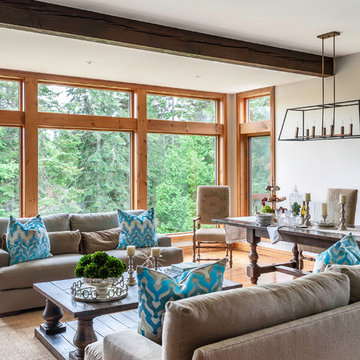
Leona Mozes Photography for Atelier Greige
Свежая идея для дизайна: большая парадная гостиная комната в стиле кантри с серыми стенами, паркетным полом среднего тона, стандартным камином и фасадом камина из камня без телевизора - отличное фото интерьера
Свежая идея для дизайна: большая парадная гостиная комната в стиле кантри с серыми стенами, паркетным полом среднего тона, стандартным камином и фасадом камина из камня без телевизора - отличное фото интерьера
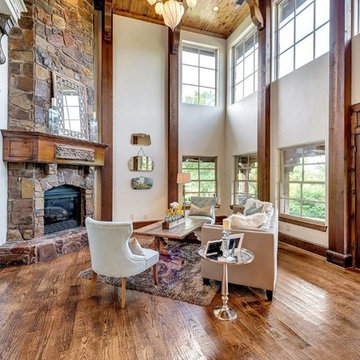
Свежая идея для дизайна: огромная парадная гостиная комната в стиле рустика с паркетным полом среднего тона, стандартным камином, фасадом камина из камня и бежевыми стенами без телевизора - отличное фото интерьера
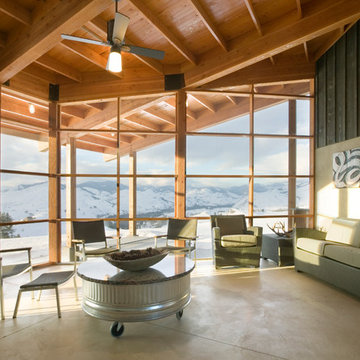
© Steve Keating - http://www.steve-keating.com/
Идея дизайна: гостиная комната в современном стиле с бетонным полом
Идея дизайна: гостиная комната в современном стиле с бетонным полом
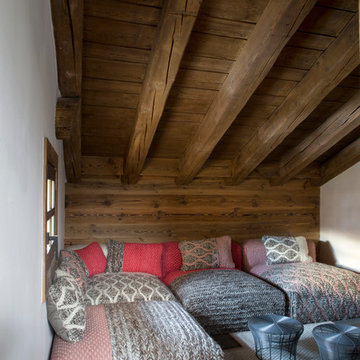
Стильный дизайн: маленькая изолированная гостиная комната в стиле рустика с с книжными шкафами и полками, белыми стенами, светлым паркетным полом и коричневым полом без камина, телевизора для на участке и в саду - последний тренд
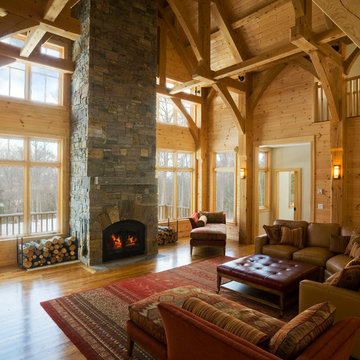
built by: Alec Genung Construction Inc.
photo by: Susan Teare
designed by: Birdseye Design
На фото: большая гостиная комната в классическом стиле с стандартным камином, фасадом камина из камня и коричневым диваном без телевизора
На фото: большая гостиная комната в классическом стиле с стандартным камином, фасадом камина из камня и коричневым диваном без телевизора
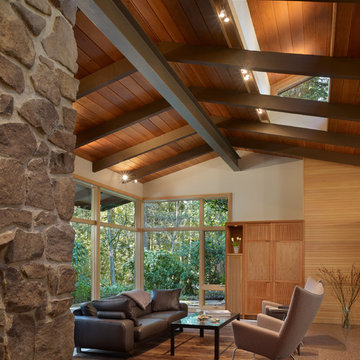
The Lake Forest Park Renovation is a top-to-bottom renovation of a 50's Northwest Contemporary house located 25 miles north of Seattle.
Photo: Benjamin Benschneider
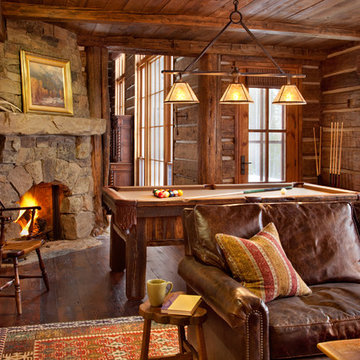
The owners of Moonlight Basin Ranch are from the southeast, and they wanted to start a tradition of skiing, hiking, and enjoying everything that comes with the classic Montana mountain lifestyle as a family. The home that we created for them was built on a spectacular piece of property within Moonlight Basin (Resort), in Big Sky, Montana. The views of Lone Peak are breathtaking from this approximately 6500 square foot, 4 bedroom home, and elk, moose, and grizzly can be seen wandering on the sloping terrain just outside its expansive windows. To further embrace the Rocky Mountain mood that the owners envisioned—and because of a shared love for Yellowstone Park architecture—we utilized reclaimed hewn logs, bark-on cedar log posts, and indigenous stone. The rich, rustic details in the home are an intended continuation of the landscape that surrounds this magnificent home.
1
