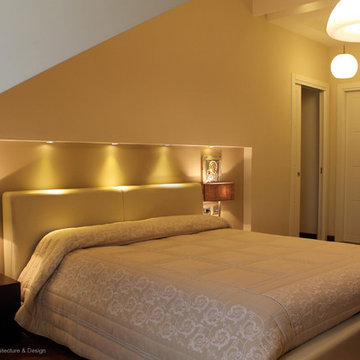Древесного цвета спальня в классическом стиле – фото дизайна интерьера
Сортировать:
Бюджет
Сортировать:Популярное за сегодня
1 - 20 из 1 921 фото
1 из 3
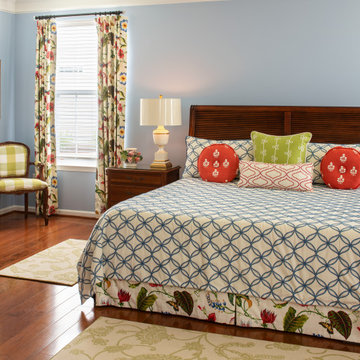
Color and balance are key factors when designing any space of your home. There is not too much of any one color where you don't see the others. I love doing custom, this way you can pick and select unique fabrics mixing with different textures and patterns. The blue walls really set the stage for the greens, and pops of corals, with soft whites, and golds. The different mini printed fabrics work perfectly add to the other patterns in this Master Bedroom. What a fun room, yet elegant and comfortable.
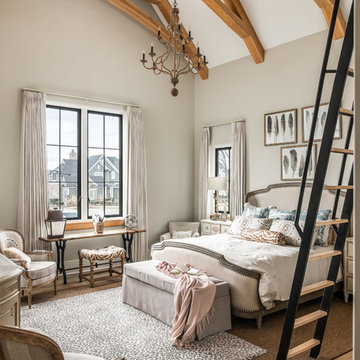
Photography: Garett + Carrie Buell of Studiobuell/ studiobuell.com
Источник вдохновения для домашнего уюта: хозяйская спальня в классическом стиле с бежевыми стенами, паркетным полом среднего тона и коричневым полом
Источник вдохновения для домашнего уюта: хозяйская спальня в классическом стиле с бежевыми стенами, паркетным полом среднего тона и коричневым полом
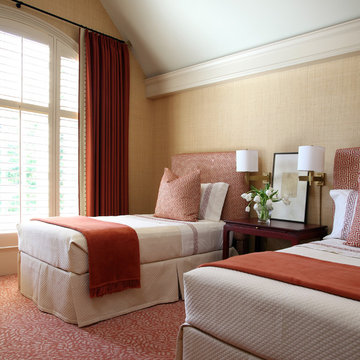
Grasscloth wallpaper is F. Schumacher.
Стильный дизайн: гостевая спальня (комната для гостей), среднего размера в классическом стиле с бежевыми стенами и ковровым покрытием - последний тренд
Стильный дизайн: гостевая спальня (комната для гостей), среднего размера в классическом стиле с бежевыми стенами и ковровым покрытием - последний тренд
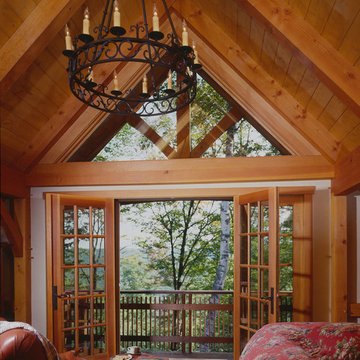
Post and beam great room, timber frame carriage house
На фото: хозяйская спальня в классическом стиле с белыми стенами и паркетным полом среднего тона
На фото: хозяйская спальня в классическом стиле с белыми стенами и паркетным полом среднего тона

Camp Wobegon is a nostalgic waterfront retreat for a multi-generational family. The home's name pays homage to a radio show the homeowner listened to when he was a child in Minnesota. Throughout the home, there are nods to the sentimental past paired with modern features of today.
The five-story home sits on Round Lake in Charlevoix with a beautiful view of the yacht basin and historic downtown area. Each story of the home is devoted to a theme, such as family, grandkids, and wellness. The different stories boast standout features from an in-home fitness center complete with his and her locker rooms to a movie theater and a grandkids' getaway with murphy beds. The kids' library highlights an upper dome with a hand-painted welcome to the home's visitors.
Throughout Camp Wobegon, the custom finishes are apparent. The entire home features radius drywall, eliminating any harsh corners. Masons carefully crafted two fireplaces for an authentic touch. In the great room, there are hand constructed dark walnut beams that intrigue and awe anyone who enters the space. Birchwood artisans and select Allenboss carpenters built and assembled the grand beams in the home.
Perhaps the most unique room in the home is the exceptional dark walnut study. It exudes craftsmanship through the intricate woodwork. The floor, cabinetry, and ceiling were crafted with care by Birchwood carpenters. When you enter the study, you can smell the rich walnut. The room is a nod to the homeowner's father, who was a carpenter himself.
The custom details don't stop on the interior. As you walk through 26-foot NanoLock doors, you're greeted by an endless pool and a showstopping view of Round Lake. Moving to the front of the home, it's easy to admire the two copper domes that sit atop the roof. Yellow cedar siding and painted cedar railing complement the eye-catching domes.
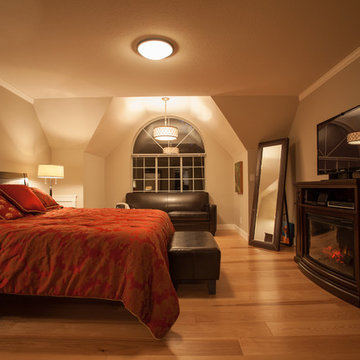
Etched Productions
www.etchedproductions.ca
Идея дизайна: спальня в классическом стиле
Идея дизайна: спальня в классическом стиле
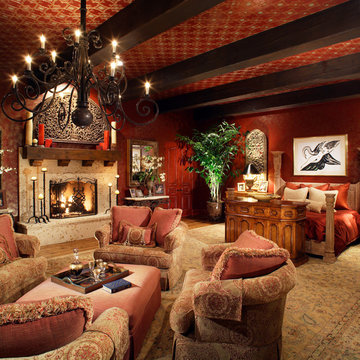
Стильный дизайн: огромная хозяйская спальня в классическом стиле с красными стенами, светлым паркетным полом, стандартным камином, фасадом камина из камня и коричневым полом - последний тренд
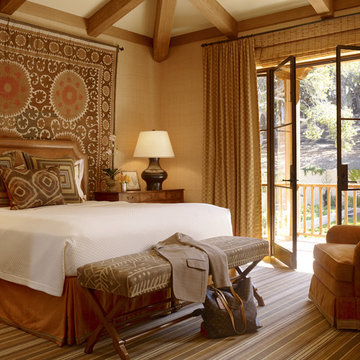
Interior Design by Tucker & Marks: http://www.tuckerandmarks.com/
Photograph by Matthew Millman

This client wanted plenty of storage, therefore their designer Lucy fitted in storage on either side of the fireplace, but she also found room for an enormous wardrobe on the other side of the room too and suggested painting both wardrobes the same colour as the wall behind to help them blend in. The artwork and the fireplace provide a great contrast against the blue walls which catches your eye instead.
Want to transform your home with the UK’s #1 Interior Design Service? You can collaborate with professional and highly experienced designers, as well as our team of skilled Personal Shoppers to achieve your happy home effortlessly, all at a happy price.
For more inspiration visit our site to see more projects
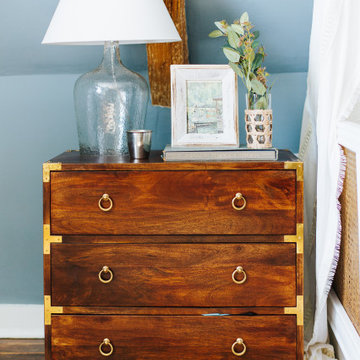
How sweet is this little girls room?
Стильный дизайн: большая хозяйская спальня в классическом стиле с синими стенами, паркетным полом среднего тона, стандартным камином, фасадом камина из штукатурки, коричневым полом и балками на потолке - последний тренд
Стильный дизайн: большая хозяйская спальня в классическом стиле с синими стенами, паркетным полом среднего тона, стандартным камином, фасадом камина из штукатурки, коричневым полом и балками на потолке - последний тренд
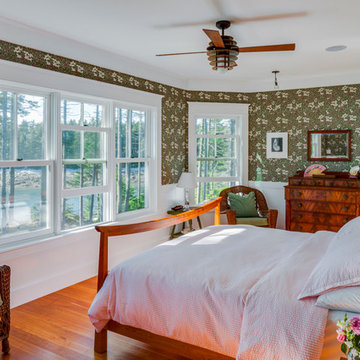
Идея дизайна: хозяйская спальня среднего размера в классическом стиле с зелеными стенами, темным паркетным полом и оранжевым полом без камина
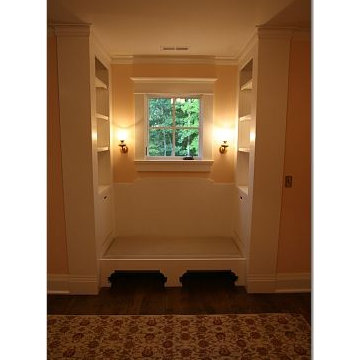
Arts and Crafts Revival Nook Window Seat with Bookcases
Gwyn Ronsick Design
На фото: спальня в классическом стиле
На фото: спальня в классическом стиле
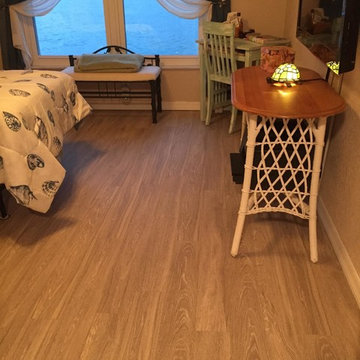
На фото: большая спальня в классическом стиле с бежевыми стенами и паркетным полом среднего тона без камина с
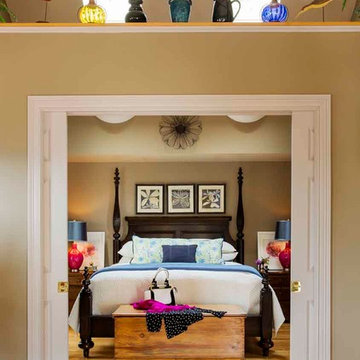
Eric Roth
Свежая идея для дизайна: спальня на мансарде в классическом стиле с бежевыми стенами и светлым паркетным полом - отличное фото интерьера
Свежая идея для дизайна: спальня на мансарде в классическом стиле с бежевыми стенами и светлым паркетным полом - отличное фото интерьера
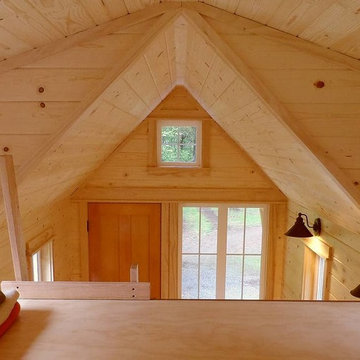
Пример оригинального дизайна: маленькая спальня на антресоли в классическом стиле без камина для на участке и в саду
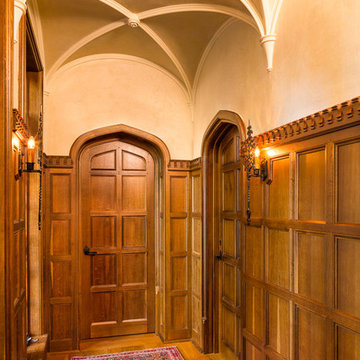
My clients had always been inspired by the grand Tudor Revival homes of the early 20th century and commissioned Hull Historical to recreate the authentic custom millwork, paneling and doors for their new Tudor Revival home. Our inspiration came from 2 great English homes, Stan Hywett, a great Tudor Revival home in Ohio, built for the founder of Goodyear Tires. Also, the Woodbine Mansion, built in 1911 for the son of the Pabst Brewing Company. We were fortunate to purchase three rooms of architectural millwork from the woodbine home, which was originally fabricated by the Huber Company of New York. Upon completion of this project, the architectural salvage comprised 15% of the final quantity of paneling installed. The remainder was custom fabricated by Hull Historical at our shop in Fort Worth, TX and installed at the clients home.
The commission, based on historic precedent, constituted antique paneling on the main floor, beamed ceilings and all the doors in the home. The new paneling, including the kitchen cabinetry is made from a combination of new quarter-sawn white oak and antique white oak salvaged from old barns and buildings. All the oak was fumed in an ammonia-filled chamber to produce a cocoa color and deep feel giving the millwork rough character and a timeless look that my client loved.
The millwork also served to give the home a hierarchy, with simple paneling combined with board and batten doors downstairs, then more ornate paneling, with carvings on the main floor. Additionally, the main floor features mostly 8 and 10 panel doors. All woodwork was hand-pegged with oak pegs. Some of the paneling features a unique Mason’s Miter, a historic joinery technique inspired from stone work.
For more information on residential renovation and new construction projects by Hull Historical, visit http://brenthullcompanies.com/residential.html
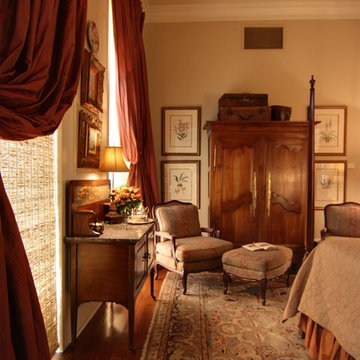
Traditional Bedroom with antique, queen, four poster bed, aubusson pillows, Lewis Mittman chairs, antique marble topped dresser, hand knotted wool rug, custom silk strie curtains. Nelson Wilson Interiors photography.
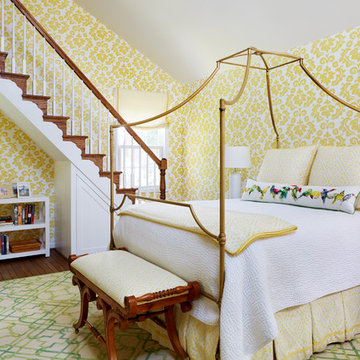
На фото: спальня в классическом стиле с желтыми стенами, коричневым полом и паркетным полом среднего тона
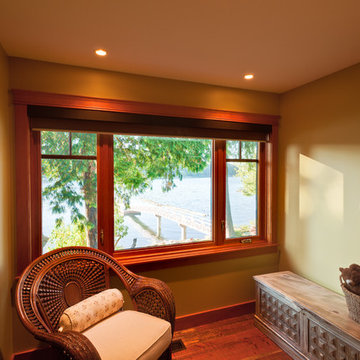
Bright Idea Photography
На фото: маленькая спальня в классическом стиле с зелеными стенами, светлым паркетным полом и оранжевым полом для на участке и в саду с
На фото: маленькая спальня в классическом стиле с зелеными стенами, светлым паркетным полом и оранжевым полом для на участке и в саду с
Древесного цвета спальня в классическом стиле – фото дизайна интерьера
1
