Фото: веранда с покрытием из бетонных плит
Сортировать:Популярное за сегодня
1 - 20 из 3 952 фото

На фото: веранда среднего размера на переднем дворе в стиле кантри с покрытием из бетонных плит и навесом с
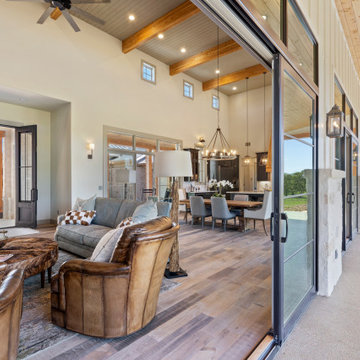
Indoor to outdoor living and entertaining. Perfect for family and friends.
Свежая идея для дизайна: большая веранда на заднем дворе в стиле кантри с летней кухней, покрытием из бетонных плит и навесом - отличное фото интерьера
Свежая идея для дизайна: большая веранда на заднем дворе в стиле кантри с летней кухней, покрытием из бетонных плит и навесом - отличное фото интерьера

The Holloway blends the recent revival of mid-century aesthetics with the timelessness of a country farmhouse. Each façade features playfully arranged windows tucked under steeply pitched gables. Natural wood lapped siding emphasizes this homes more modern elements, while classic white board & batten covers the core of this house. A rustic stone water table wraps around the base and contours down into the rear view-out terrace.
Inside, a wide hallway connects the foyer to the den and living spaces through smooth case-less openings. Featuring a grey stone fireplace, tall windows, and vaulted wood ceiling, the living room bridges between the kitchen and den. The kitchen picks up some mid-century through the use of flat-faced upper and lower cabinets with chrome pulls. Richly toned wood chairs and table cap off the dining room, which is surrounded by windows on three sides. The grand staircase, to the left, is viewable from the outside through a set of giant casement windows on the upper landing. A spacious master suite is situated off of this upper landing. Featuring separate closets, a tiled bath with tub and shower, this suite has a perfect view out to the rear yard through the bedroom's rear windows. All the way upstairs, and to the right of the staircase, is four separate bedrooms. Downstairs, under the master suite, is a gymnasium. This gymnasium is connected to the outdoors through an overhead door and is perfect for athletic activities or storing a boat during cold months. The lower level also features a living room with a view out windows and a private guest suite.
Architect: Visbeen Architects
Photographer: Ashley Avila Photography
Builder: AVB Inc.
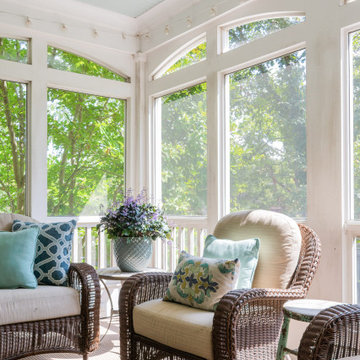
На фото: большая веранда на заднем дворе в стиле неоклассика (современная классика) с крыльцом с защитной сеткой, покрытием из бетонных плит и навесом
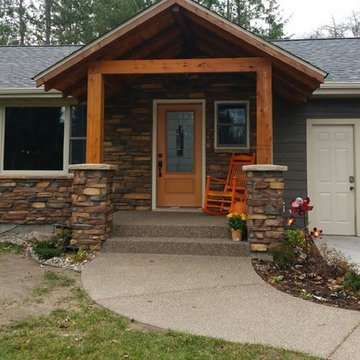
Front Entry updated to add a porch roof, cedar posts, stone piers, new front entry door, stone, vaulted entry, and exposed aggregate steps to create an inviting Main Entrance to this home.
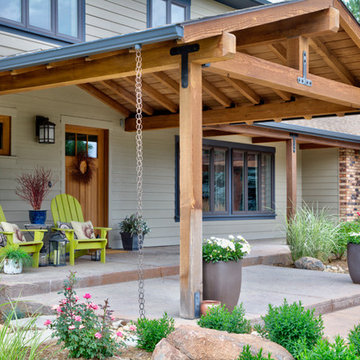
На фото: большая веранда на переднем дворе в стиле рустика с покрытием из бетонных плит и навесом
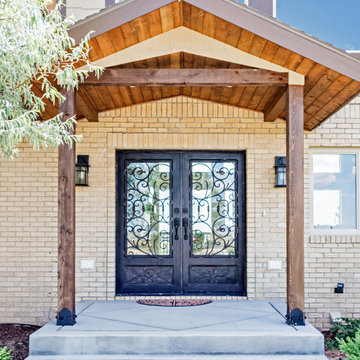
На фото: маленькая веранда на переднем дворе в классическом стиле с покрытием из бетонных плит и козырьком для на участке и в саду

This new 1,700 sf two-story single family residence for a young couple required a minimum of three bedrooms, two bathrooms, packaged to fit unobtrusively in an older low-key residential neighborhood. The house is located on a small non-conforming lot. In order to get the maximum out of this small footprint, we virtually eliminated areas such as hallways to capture as much living space. We made the house feel larger by giving the ground floor higher ceilings, provided ample natural lighting, captured elongated sight lines out of view windows, and used outdoor areas as extended living spaces.
To help the building be a “good neighbor,” we set back the house on the lot to minimize visual volume, creating a friendly, social semi-public front porch. We designed with multiple step-back levels to create an intimacy in scale. The garage is on one level, the main house is on another higher level. The upper floor is set back even further to reduce visual impact.
By designing a single car garage with exterior tandem parking, we minimized the amount of yard space taken up with parking. The landscaping and permeable cobblestone walkway up to the house serves double duty as part of the city required parking space. The final building solution incorporated a variety of significant cost saving features, including a floor plan that made the most of the natural topography of the site and allowed access to utilities’ crawl spaces. We avoided expensive excavation by using slab on grade at the ground floor. Retaining walls also doubled as building walls.
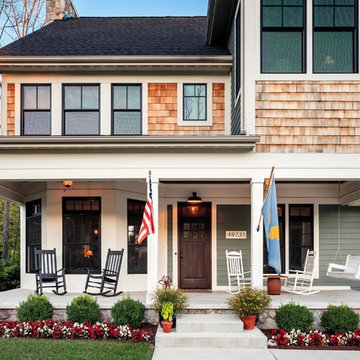
Photographer: Brad Gillette
Свежая идея для дизайна: веранда на переднем дворе в классическом стиле с растениями в контейнерах, покрытием из бетонных плит и навесом - отличное фото интерьера
Свежая идея для дизайна: веранда на переднем дворе в классическом стиле с растениями в контейнерах, покрытием из бетонных плит и навесом - отличное фото интерьера
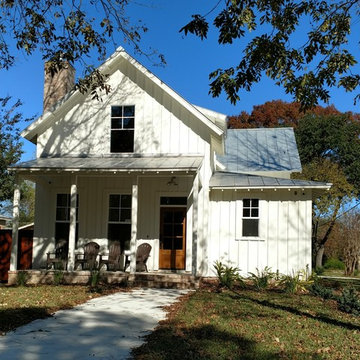
Farmhouse style vacation house with painted board & batten siding and trim and standing seam metal roof.
Стильный дизайн: маленькая веранда на переднем дворе в стиле кантри с покрытием из бетонных плит для на участке и в саду - последний тренд
Стильный дизайн: маленькая веранда на переднем дворе в стиле кантри с покрытием из бетонных плит для на участке и в саду - последний тренд
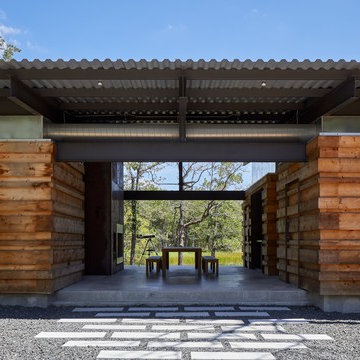
Entry approach - dog trot style large covered porch with communal dining table and exterior fireplace overlooking the big pond
Идея дизайна: веранда среднего размера в стиле неоклассика (современная классика) с покрытием из бетонных плит
Идея дизайна: веранда среднего размера в стиле неоклассика (современная классика) с покрытием из бетонных плит

Paint by Sherwin Williams
Body Color - Sycamore Tan - SW 2855
Trim Color - Urban Bronze - SW 7048
Exterior Stone by Eldorado Stone
Stone Product Mountain Ledge in Silverton
Garage Doors by Wayne Dalton
Door Product 9700 Series
Windows by Milgard Windows & Doors
Window Product Style Line® Series
Window Supplier Troyco - Window & Door
Lighting by Destination Lighting
Fixtures by Elk Lighting
Landscaping by GRO Outdoor Living
Customized & Built by Cascade West Development
Photography by ExposioHDR Portland
Original Plans by Alan Mascord Design Associates
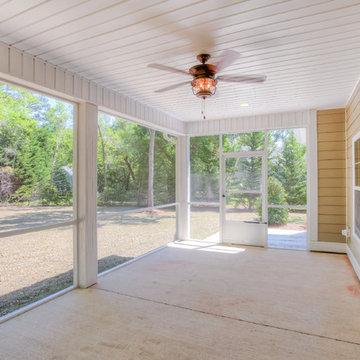
Стильный дизайн: веранда среднего размера на заднем дворе в стиле кантри с крыльцом с защитной сеткой, покрытием из бетонных плит и навесом - последний тренд
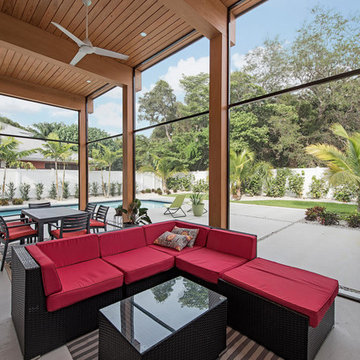
Пример оригинального дизайна: веранда на заднем дворе в стиле модернизм с крыльцом с защитной сеткой, покрытием из бетонных плит и навесом
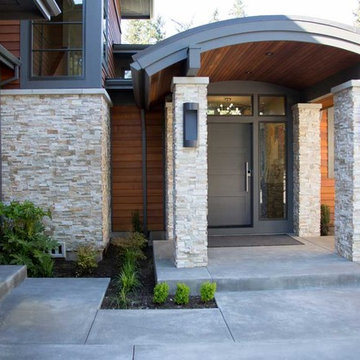
Свежая идея для дизайна: веранда среднего размера на переднем дворе в современном стиле с навесом и покрытием из бетонных плит - отличное фото интерьера
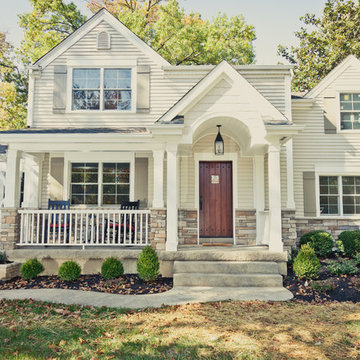
Kyle Cannon
Свежая идея для дизайна: веранда среднего размера на переднем дворе в классическом стиле с покрытием из бетонных плит и навесом - отличное фото интерьера
Свежая идея для дизайна: веранда среднего размера на переднем дворе в классическом стиле с покрытием из бетонных плит и навесом - отличное фото интерьера
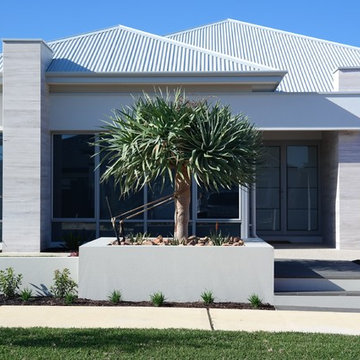
Large 1200x600 tiles were used to clad the two feature pillars.
Источник вдохновения для домашнего уюта: большая веранда на переднем дворе в морском стиле с растениями в контейнерах, покрытием из бетонных плит и навесом
Источник вдохновения для домашнего уюта: большая веранда на переднем дворе в морском стиле с растениями в контейнерах, покрытием из бетонных плит и навесом
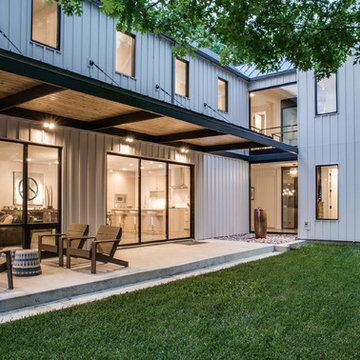
The cottage style offers a sense of place which prevails throughout with the incorporation of large windows and gorgeous views. The variety of the types of volumes of spaces enables the homeowner to connect to the outdoors in different ways. ©Shoot2Sell Photography
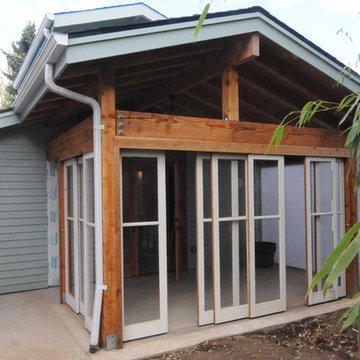
Recycled wood doors were reconditioned and set on concealed tracks offering openings either side.
Photos by Hammer and Hand
На фото: маленькая веранда на заднем дворе в стиле модернизм с крыльцом с защитной сеткой, покрытием из бетонных плит и навесом для на участке и в саду
На фото: маленькая веранда на заднем дворе в стиле модернизм с крыльцом с защитной сеткой, покрытием из бетонных плит и навесом для на участке и в саду
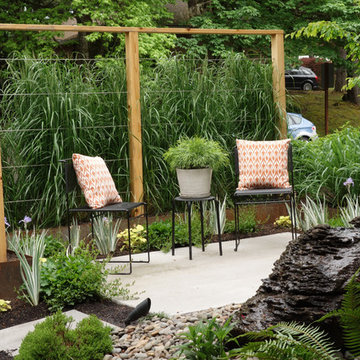
Barbara Hilty, APLD
Идея дизайна: веранда среднего размера на переднем дворе в современном стиле с крыльцом с защитной сеткой и покрытием из бетонных плит
Идея дизайна: веранда среднего размера на переднем дворе в современном стиле с крыльцом с защитной сеткой и покрытием из бетонных плит
Фото: веранда с покрытием из бетонных плит
1