Фото: веранда с высоким бюджетом
Сортировать:
Бюджет
Сортировать:Популярное за сегодня
1 - 20 из 9 613 фото

Идея дизайна: большая веранда на заднем дворе в классическом стиле с крыльцом с защитной сеткой и навесом

Greg Reigler
Стильный дизайн: большая веранда на переднем дворе в классическом стиле с навесом и настилом - последний тренд
Стильный дизайн: большая веранда на переднем дворе в классическом стиле с навесом и настилом - последний тренд
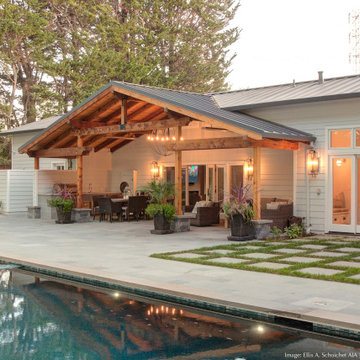
Covered outdoor Family Room with Kitchen, Dining, and seating areas.
Источник вдохновения для домашнего уюта: большая веранда на заднем дворе в стиле неоклассика (современная классика) с колоннами, покрытием из каменной брусчатки и навесом
Источник вдохновения для домашнего уюта: большая веранда на заднем дворе в стиле неоклассика (современная классика) с колоннами, покрытием из каменной брусчатки и навесом

This cozy lake cottage skillfully incorporates a number of features that would normally be restricted to a larger home design. A glance of the exterior reveals a simple story and a half gable running the length of the home, enveloping the majority of the interior spaces. To the rear, a pair of gables with copper roofing flanks a covered dining area that connects to a screened porch. Inside, a linear foyer reveals a generous staircase with cascading landing. Further back, a centrally placed kitchen is connected to all of the other main level entertaining spaces through expansive cased openings. A private study serves as the perfect buffer between the homes master suite and living room. Despite its small footprint, the master suite manages to incorporate several closets, built-ins, and adjacent master bath complete with a soaker tub flanked by separate enclosures for shower and water closet. Upstairs, a generous double vanity bathroom is shared by a bunkroom, exercise space, and private bedroom. The bunkroom is configured to provide sleeping accommodations for up to 4 people. The rear facing exercise has great views of the rear yard through a set of windows that overlook the copper roof of the screened porch below.
Builder: DeVries & Onderlinde Builders
Interior Designer: Vision Interiors by Visbeen
Photographer: Ashley Avila Photography

Siesta Key Low Country screened-in porch featuring waterfront views, dining area, vaulted ceilings, and old world stone fireplace.
This is a very well detailed custom home on a smaller scale, measuring only 3,000 sf under a/c. Every element of the home was designed by some of Sarasota's top architects, landscape architects and interior designers. One of the highlighted features are the true cypress timber beams that span the great room. These are not faux box beams but true timbers. Another awesome design feature is the outdoor living room boasting 20' pitched ceilings and a 37' tall chimney made of true boulders stacked over the course of 1 month.
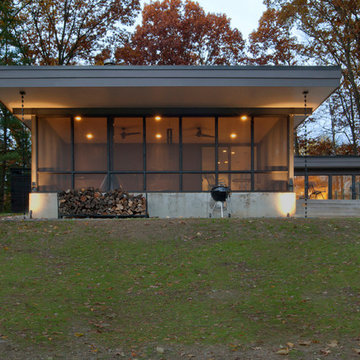
Midcentury Modern Remodel includes new screened porch featuring steel fireplace, rain chains, and adjacency to modern terrace - Architecture: HAUS | Architecture For Modern Lifestyles, Interior Architecture: HAUS with Design Studio Vriesman, General Contractor: Wrightworks, Landscape Architecture: A2 Design, Photography: HAUS | Architecture For Modern Lifestyles

Rob Karosis: Photographer
Источник вдохновения для домашнего уюта: большая веранда на заднем дворе в классическом стиле с крыльцом с защитной сеткой, покрытием из каменной брусчатки и навесом
Источник вдохновения для домашнего уюта: большая веранда на заднем дворе в классическом стиле с крыльцом с защитной сеткой, покрытием из каменной брусчатки и навесом
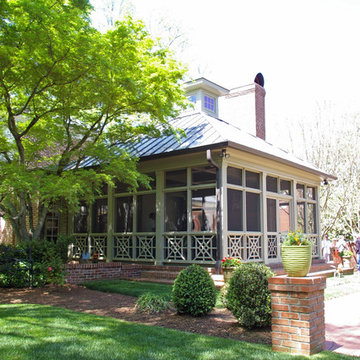
Houghland Architecture, Inc.
На фото: большая веранда на заднем дворе в классическом стиле с крыльцом с защитной сеткой
На фото: большая веранда на заднем дворе в классическом стиле с крыльцом с защитной сеткой
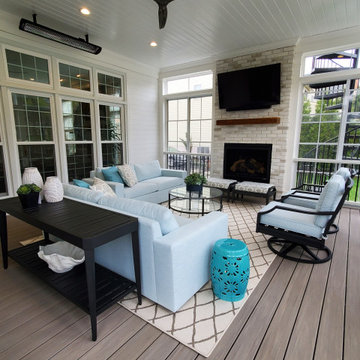
This 3-Season Room addition to my client's house is the perfect extension of their interior. A fresh and bright palette brings the outside in, giving this family of 4 a space they can relax in after a day at the pool, or gather with friends for a cocktail in front of the fireplace.
And no! Your eyes are not deceiving you, we did seaglass fabric on the upholstery for a fun pop of color! The warm gray floors, white walls, and white washed fireplace is a great neutral base to design around, but desperately calls for a little color.

#thevrindavanproject
ranjeet.mukherjee@gmail.com thevrindavanproject@gmail.com
https://www.facebook.com/The.Vrindavan.Project

The inviting new porch addition features a stunning angled vault ceiling and walls of oversize windows that frame the picture-perfect backyard views. The porch is infused with light thanks to the statement light fixture and bright-white wooden beams that reflect the natural light.
Photos by Spacecrafting Photography

Herringbone Brick Paver Porch
На фото: веранда среднего размера на переднем дворе в классическом стиле с колоннами и мощением клинкерной брусчаткой с
На фото: веранда среднего размера на переднем дворе в классическом стиле с колоннами и мощением клинкерной брусчаткой с

Screened-in porch addition
На фото: большая веранда на заднем дворе в стиле модернизм с крыльцом с защитной сеткой, настилом, навесом и деревянными перилами с
На фото: большая веранда на заднем дворе в стиле модернизм с крыльцом с защитной сеткой, настилом, навесом и деревянными перилами с
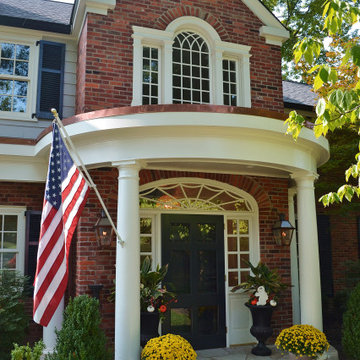
The existing entry hall was narrow, and uninviting. The front porch was bland. The solution was to expand the entry hall out four feet with a two story piece that allowed for a new straight run of stairs, a larger foyer at the entry door with sidelights and a fanlight window above. A Palladian window was added at the stair landing with a window seat.. A new semi circular porch with a stone floor marks the main entry for the house.
Existing Dining Room bay had a low ceiling which separated it from the main room. We removed the old bay and added a taller rectangular bay window with engaged columns to complement the entry porch.
The new dining bay, front porch and new vertical brick element fit the scale of the large front facade and most importantly give it visual delight!
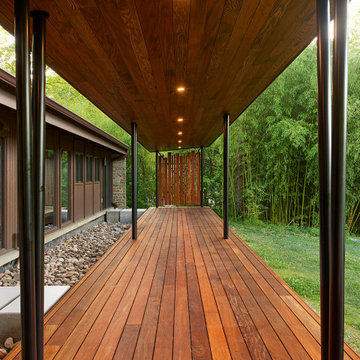
Our clients’ goal was to add an exterior living-space to the rear of their mid-century modern home. They wanted a place to sit, relax, grill, and entertain while enjoying the serenity of the landscape. Using natural materials, we created an elongated porch to provide seamless access and flow to-and-from their indoor and outdoor spaces.
The shape of the angled roof, overhanging the seating area, and the tapered double-round steel columns create the essence of a timeless design that is synonymous with the existing mid-century house. The stone-filled rectangular slot, between the house and the covered porch, allows light to enter the existing interior and gives accessibility to the porch.
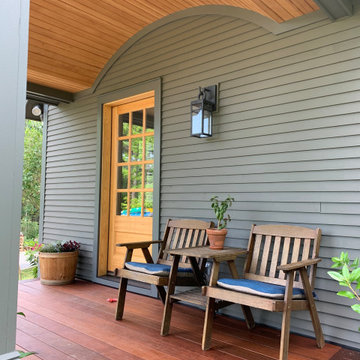
A beautiful barrel vaulted front porch addition with Ipe decking and clear vertical grain hemlock ceiling!
На фото: веранда среднего размера на переднем дворе в классическом стиле с навесом с
На фото: веранда среднего размера на переднем дворе в классическом стиле с навесом с

To avoid blocking views from interior spaces, this porch was set to the side of the kitchen. Telescoping sliding doors create a seamless connection between inside and out.
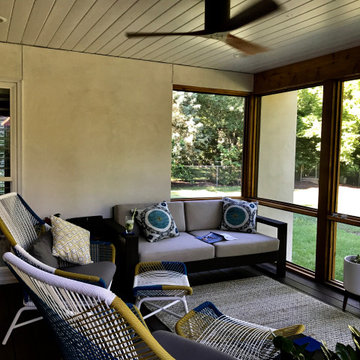
Completed project
Источник вдохновения для домашнего уюта: веранда среднего размера на заднем дворе в современном стиле с крыльцом с защитной сеткой, мощением тротуарной плиткой и навесом
Источник вдохновения для домашнего уюта: веранда среднего размера на заднем дворе в современном стиле с крыльцом с защитной сеткой, мощением тротуарной плиткой и навесом
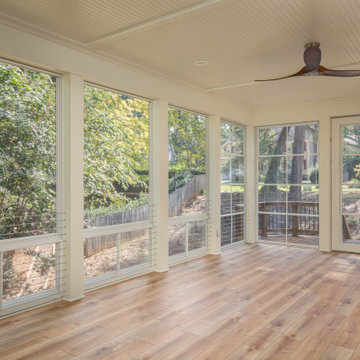
Open deck replaced with a 14' X 29' beautiful screened in, year round functional, porch. EZE Breeze window system installed, allowing for protection or air flow, depending on the weather. Coretec luxury vinyl flooring was chosen in the versatile shade of Manilla Oak. An additional 10' X 16' outside area deck was built for grilling and further seating.
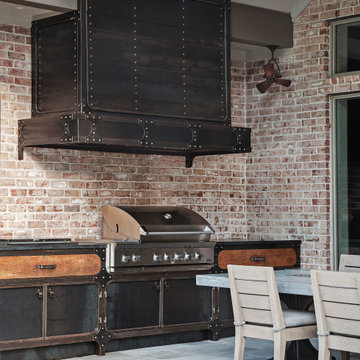
View of an outdoor cooking space custom designed & fabricated of raw steel & reclaimed wood. The venthood has a motorized awning door concealing a large outdoor television. The cabinetry includes a built-in ice chest.
Фото: веранда с высоким бюджетом
1